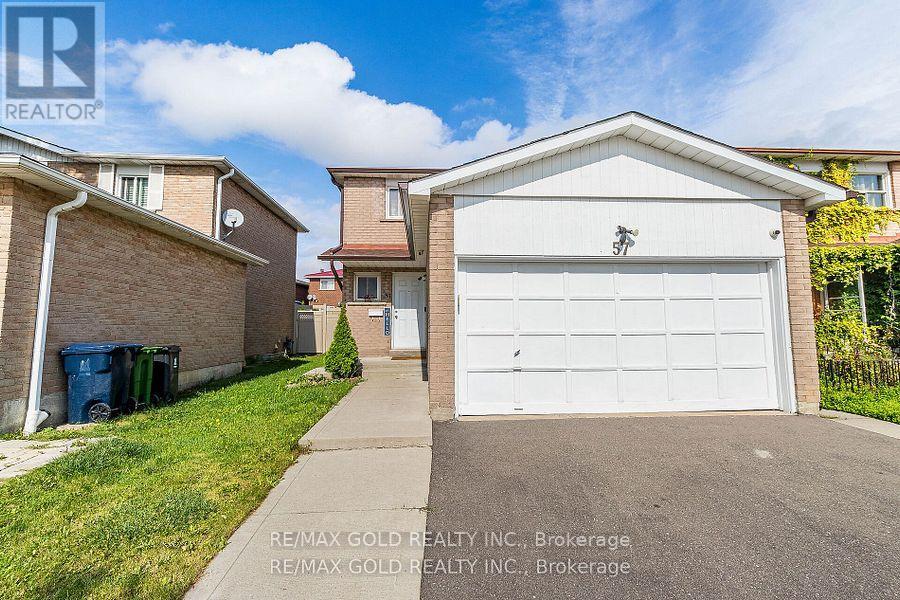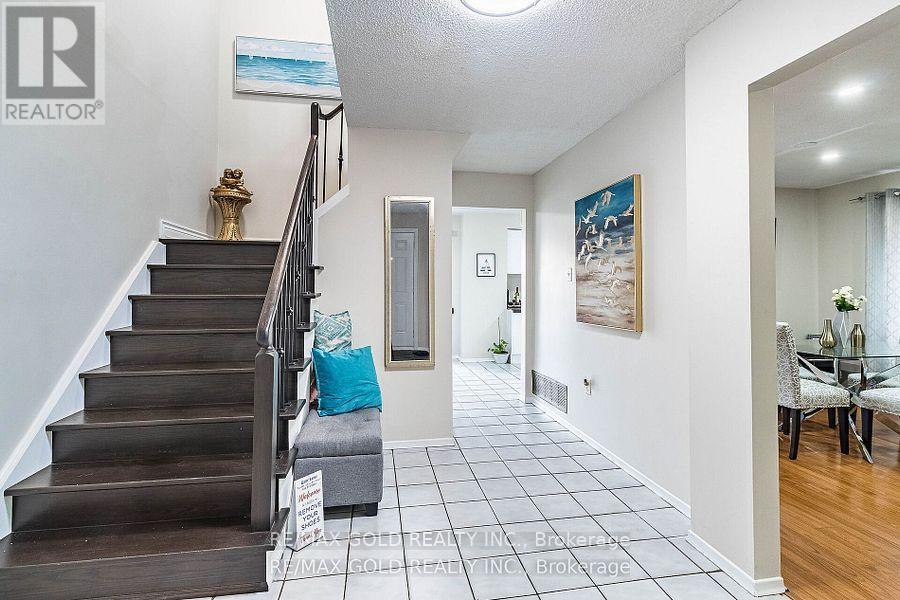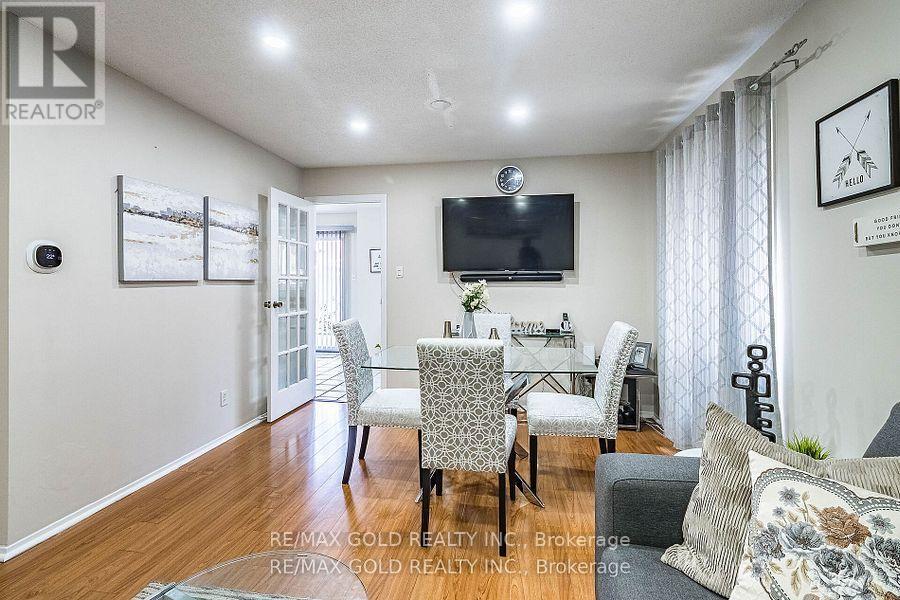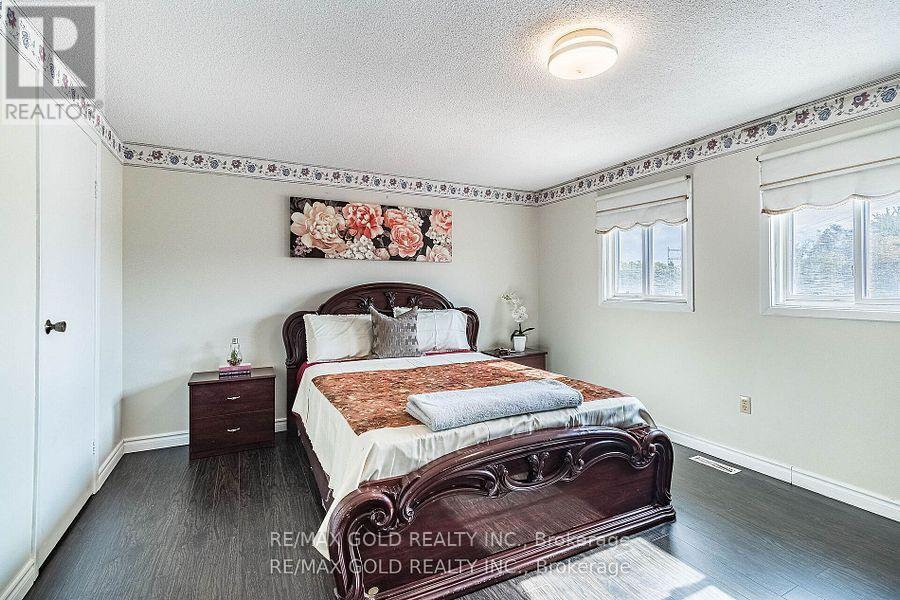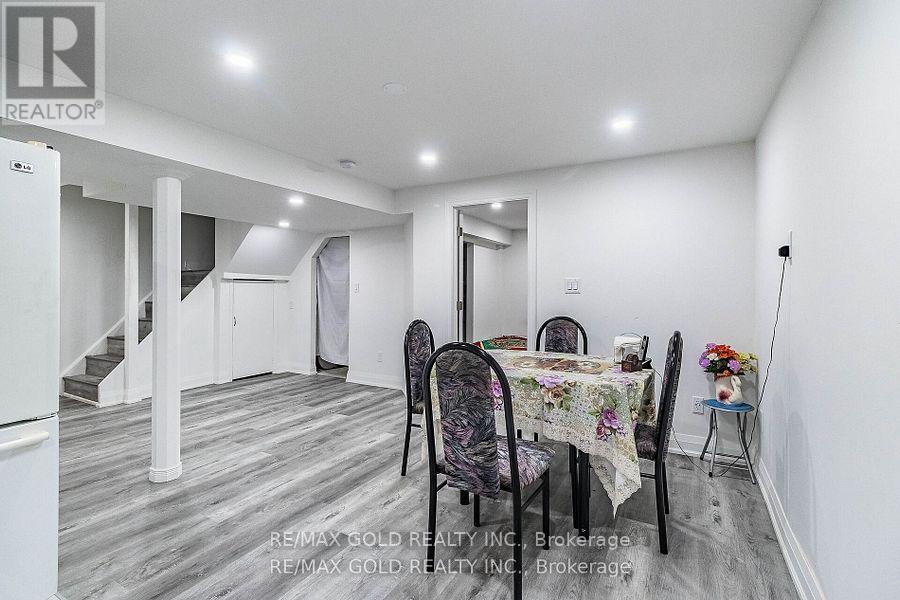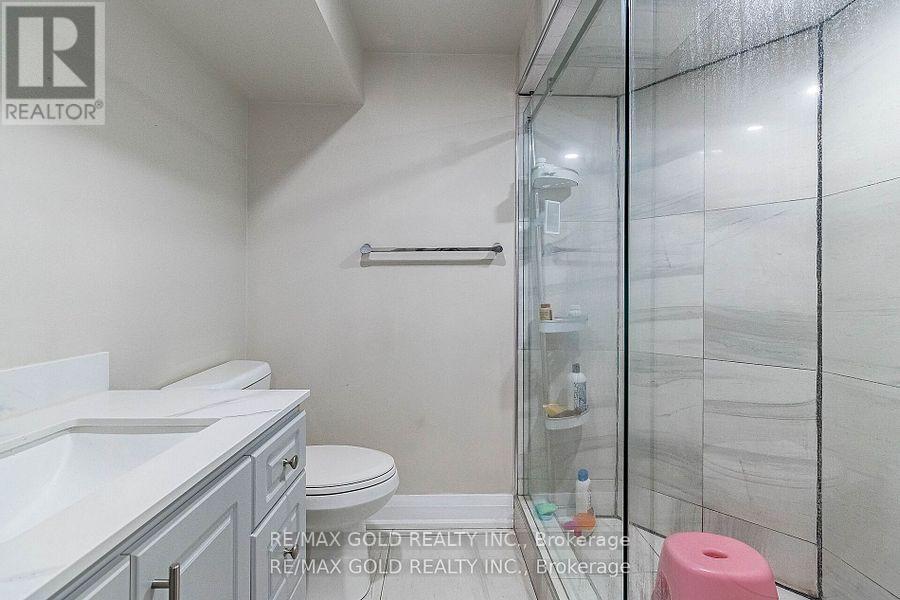4 Bedroom
3 Bathroom
Central Air Conditioning
Forced Air
$949,000
Spacious & Sunlight Filled Detached 2Story House With Double Car Garage & Large Double Driveway. Features Nice Layout, Large Living/ Dining Room, Family Size Kitchen With Breakfast area and W/O to Concrete Patio & Garden in a large fully fenced Backyard, 3 Large Bedrooms, No Carpets Throughout, New Laminate in upper Bedrooms, Finished Basement Features One Bedroom, Living Room, Kitchen & full Washroom. Newer LG Front Load washer/dryer(2022), newer furnace(2022), CAC(2022), Owned Tankless HWT(2022), New Roof Shingles(2021), New Eavestroughs(2021), Newer Driveway, High Demand Toronto Family Neighbourhood close to schools, Martin grove Mall, Minutes to Hwy 427, 407 & 401 & Walk to 24hrs TTC Bus Stop. Newly Painted, Nothing Rental In the House, No Carpets, Ready To Move In, Flexible closing!! This is a Must sell house, Do Not Miss it !! (id:50976)
Property Details
|
MLS® Number
|
W9394321 |
|
Property Type
|
Single Family |
|
Community Name
|
West Humber-Clairville |
|
Amenities Near By
|
Hospital, Park, Place Of Worship, Public Transit, Schools |
|
Features
|
Carpet Free, In-law Suite |
|
Parking Space Total
|
4 |
Building
|
Bathroom Total
|
3 |
|
Bedrooms Above Ground
|
3 |
|
Bedrooms Below Ground
|
1 |
|
Bedrooms Total
|
4 |
|
Appliances
|
Garage Door Opener Remote(s) |
|
Basement Development
|
Finished |
|
Basement Type
|
Full (finished) |
|
Construction Style Attachment
|
Detached |
|
Cooling Type
|
Central Air Conditioning |
|
Exterior Finish
|
Brick |
|
Flooring Type
|
Laminate, Ceramic |
|
Foundation Type
|
Concrete |
|
Half Bath Total
|
1 |
|
Heating Fuel
|
Natural Gas |
|
Heating Type
|
Forced Air |
|
Stories Total
|
2 |
|
Type
|
House |
|
Utility Water
|
Municipal Water |
Parking
Land
|
Acreage
|
No |
|
Land Amenities
|
Hospital, Park, Place Of Worship, Public Transit, Schools |
|
Sewer
|
Sanitary Sewer |
|
Size Depth
|
103 Ft ,5 In |
|
Size Frontage
|
30 Ft |
|
Size Irregular
|
30.05 X 103.46 Ft |
|
Size Total Text
|
30.05 X 103.46 Ft |
|
Zoning Description
|
> |
Rooms
| Level |
Type |
Length |
Width |
Dimensions |
|
Second Level |
Primary Bedroom |
4.7 m |
3.18 m |
4.7 m x 3.18 m |
|
Second Level |
Bedroom 2 |
3.95 m |
2.97 m |
3.95 m x 2.97 m |
|
Second Level |
Bedroom 3 |
3.02 m |
2.82 m |
3.02 m x 2.82 m |
|
Basement |
Utility Room |
|
|
Measurements not available |
|
Basement |
Laundry Room |
|
|
Measurements not available |
|
Basement |
Bedroom 4 |
3.31 m |
3.31 m |
3.31 m x 3.31 m |
|
Basement |
Kitchen |
3.31 m |
1.85 m |
3.31 m x 1.85 m |
|
Basement |
Living Room |
6.58 m |
2.82 m |
6.58 m x 2.82 m |
|
Main Level |
Living Room |
6.24 m |
3.19 m |
6.24 m x 3.19 m |
|
Main Level |
Dining Room |
6.24 m |
3.19 m |
6.24 m x 3.19 m |
|
Main Level |
Kitchen |
6.1 m |
3.12 m |
6.1 m x 3.12 m |
|
Main Level |
Eating Area |
6.1 m |
3.12 m |
6.1 m x 3.12 m |
Utilities
|
Cable
|
Available |
|
Sewer
|
Installed |
https://www.realtor.ca/real-estate/27536073/57-cabernet-circle-toronto-west-humber-clairville-west-humber-clairville



