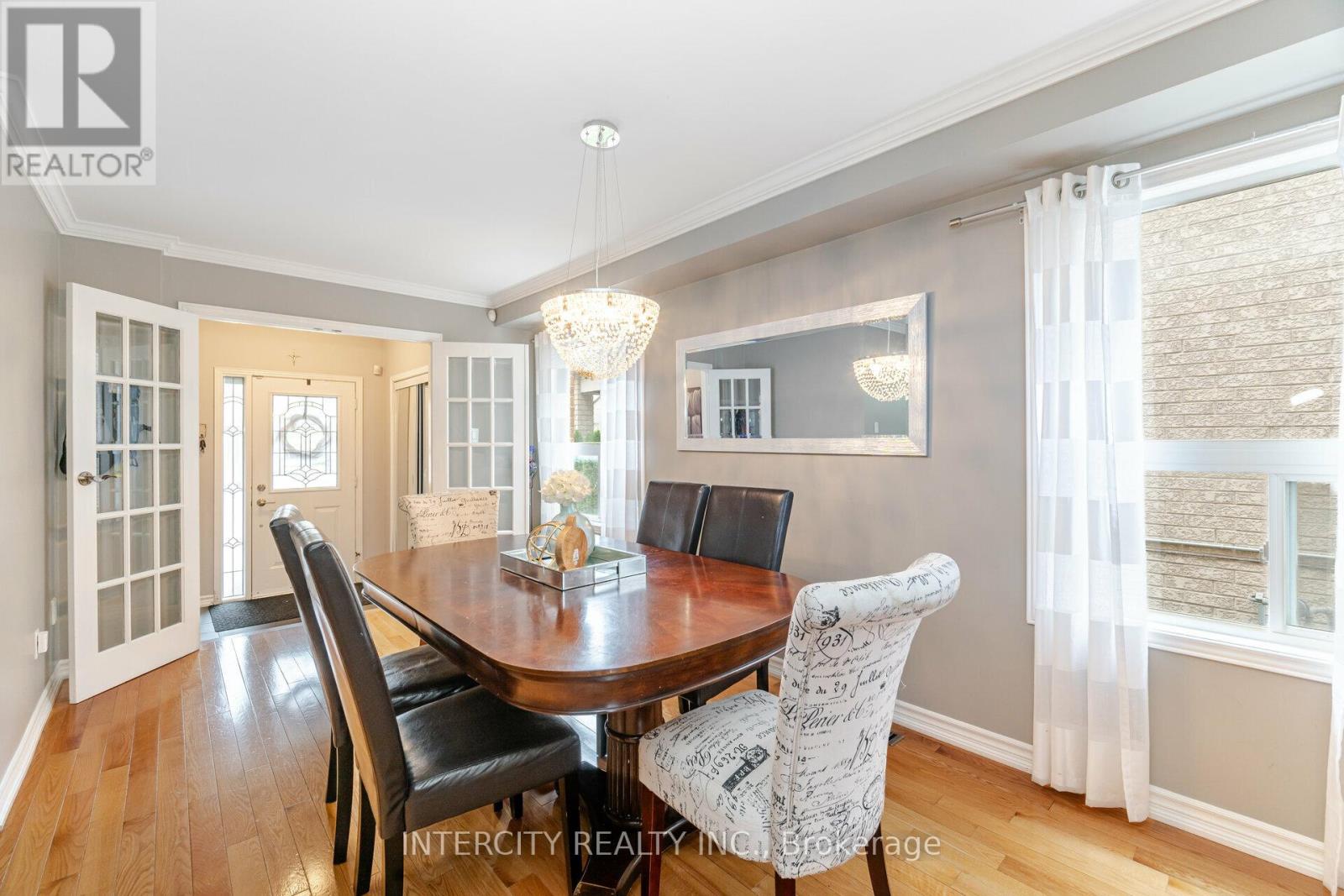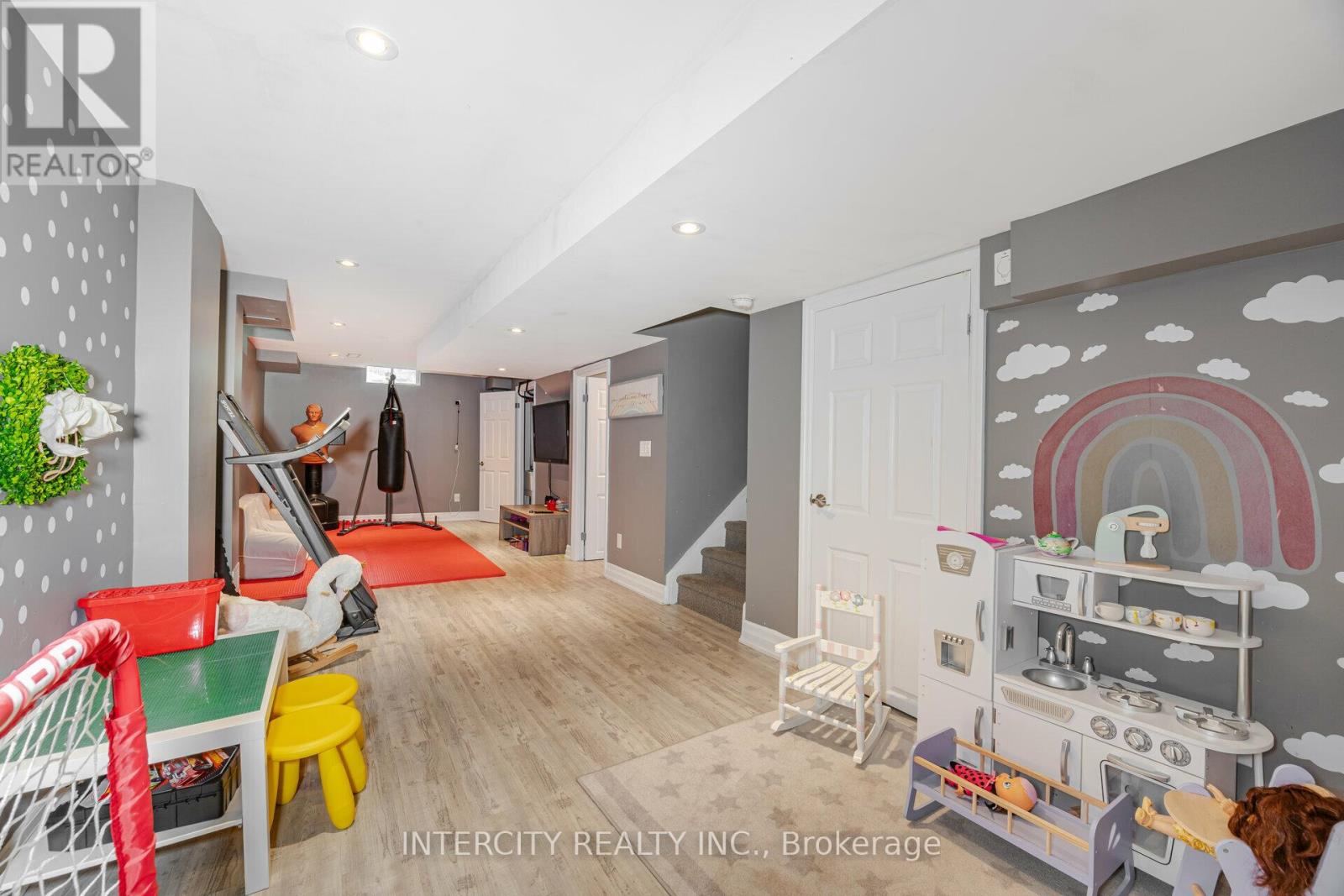3 Bedroom
4 Bathroom
Central Air Conditioning
Forced Air
Landscaped
$1,189,000
This Stunning 3 bedroom, 4 bathroom Semi-detached Home in quiet and desirable Sonoma Heights Is Done To Perfection. Featuring: Custom Kitchen with Quartz Counter tops, Backsplash, Crown- Molding Throughout The Main Floor, Double French Doors In The Foyer, Oak Staircase, Oak Hardwood Floors Throughout The Whole House, professionally finished basement with additional storage space and 3 pc bathroom. Separate entrance thru the garage. Professionally landscaped Around The House Brings You To A Beautiful, privately fenced Back Yard. Close To groceries, shops, bakery, restaurants, schools. This Home Is A Dream-Come-True! (id:50976)
Property Details
|
MLS® Number
|
N9394200 |
|
Property Type
|
Single Family |
|
Community Name
|
Sonoma Heights |
|
Equipment Type
|
Water Heater |
|
Features
|
Carpet Free |
|
Parking Space Total
|
3 |
|
Rental Equipment Type
|
Water Heater |
|
Structure
|
Patio(s) |
Building
|
Bathroom Total
|
4 |
|
Bedrooms Above Ground
|
3 |
|
Bedrooms Total
|
3 |
|
Appliances
|
Central Vacuum, Dishwasher, Garage Door Opener, Microwave, Range, Stove, Window Coverings |
|
Basement Development
|
Finished |
|
Basement Features
|
Separate Entrance |
|
Basement Type
|
N/a (finished) |
|
Construction Style Attachment
|
Semi-detached |
|
Cooling Type
|
Central Air Conditioning |
|
Exterior Finish
|
Brick |
|
Fire Protection
|
Alarm System |
|
Flooring Type
|
Ceramic, Hardwood, Laminate |
|
Foundation Type
|
Concrete |
|
Half Bath Total
|
1 |
|
Heating Fuel
|
Natural Gas |
|
Heating Type
|
Forced Air |
|
Stories Total
|
2 |
|
Type
|
House |
|
Utility Water
|
Municipal Water |
Parking
Land
|
Acreage
|
No |
|
Fence Type
|
Fenced Yard |
|
Landscape Features
|
Landscaped |
|
Sewer
|
Sanitary Sewer |
|
Size Depth
|
101 Ft ,8 In |
|
Size Frontage
|
23 Ft ,11 In |
|
Size Irregular
|
23.95 X 101.71 Ft |
|
Size Total Text
|
23.95 X 101.71 Ft |
Rooms
| Level |
Type |
Length |
Width |
Dimensions |
|
Second Level |
Primary Bedroom |
5.55 m |
3.12 m |
5.55 m x 3.12 m |
|
Second Level |
Bedroom 2 |
4.7 m |
3.06 m |
4.7 m x 3.06 m |
|
Second Level |
Bedroom 3 |
3.46 m |
2.96 m |
3.46 m x 2.96 m |
|
Basement |
Recreational, Games Room |
8.95 m |
2.85 m |
8.95 m x 2.85 m |
|
Main Level |
Kitchen |
5.63 m |
2.71 m |
5.63 m x 2.71 m |
|
Main Level |
Family Room |
4.39 m |
2.66 m |
4.39 m x 2.66 m |
|
Main Level |
Living Room |
5.25 m |
2.8 m |
5.25 m x 2.8 m |
https://www.realtor.ca/real-estate/27535777/71-echo-ridge-crescent-vaughan-sonoma-heights-sonoma-heights











































