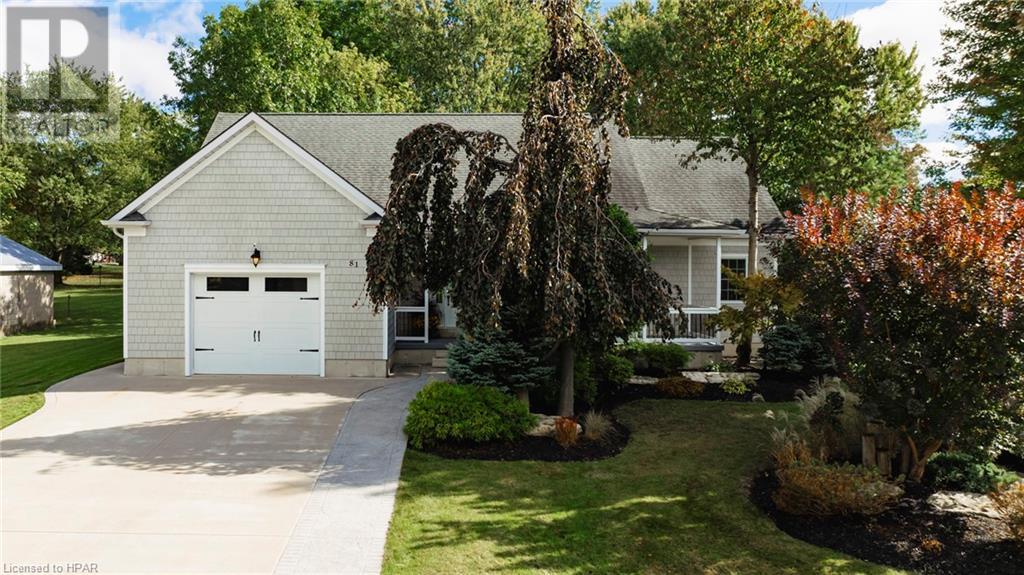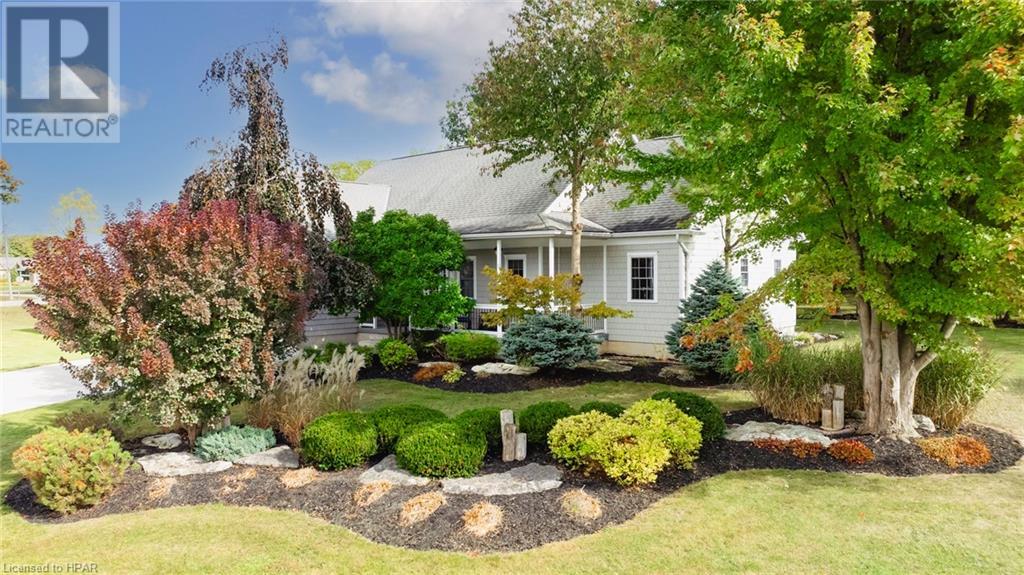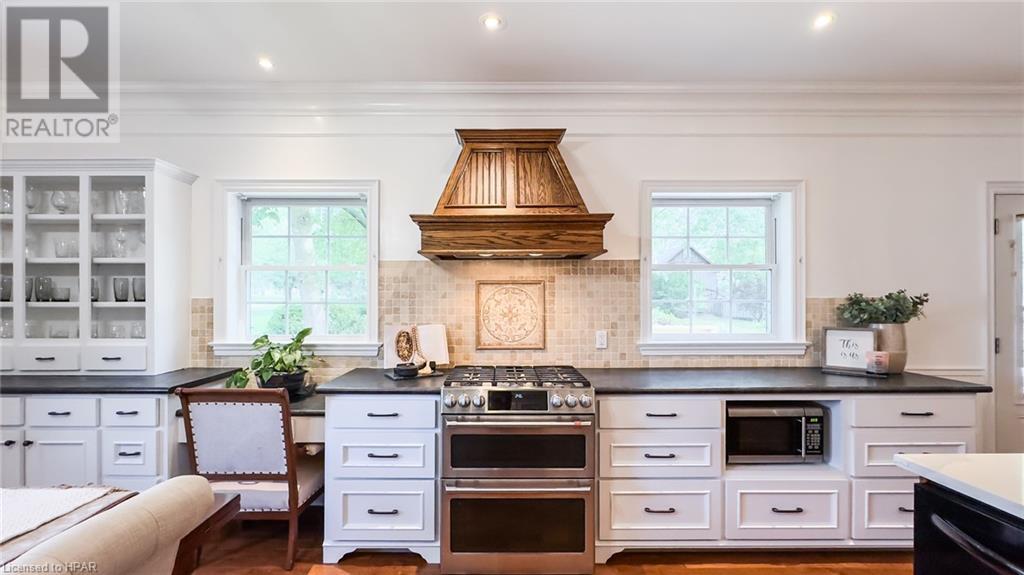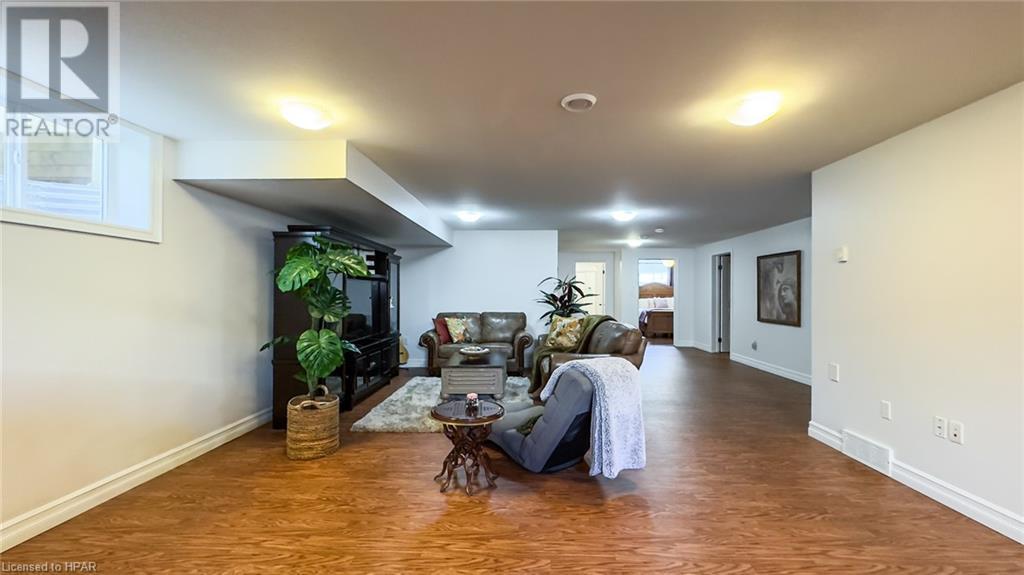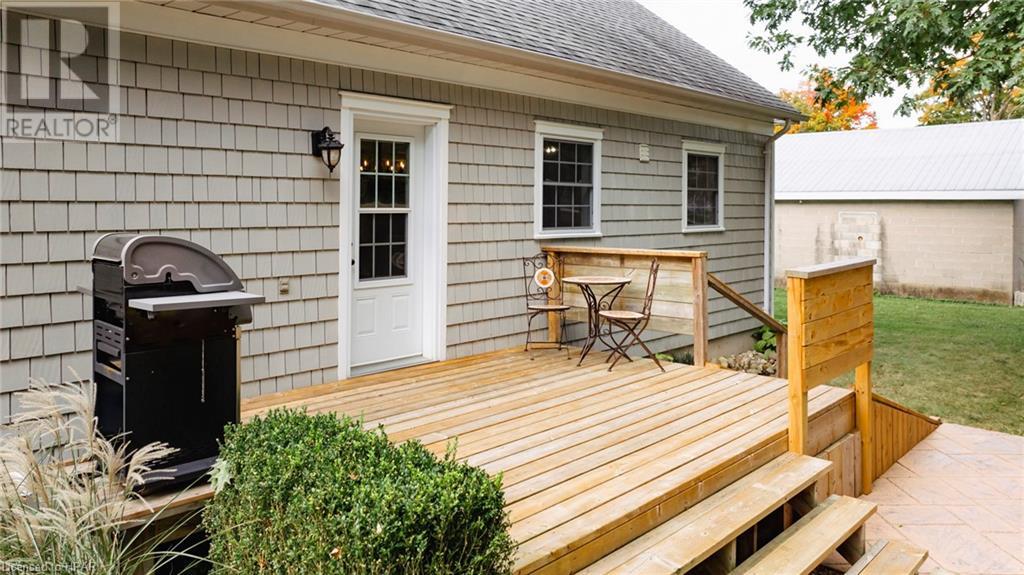4 Bedroom
3 Bathroom
3128.93 sqft
Bungalow
Fireplace
Central Air Conditioning
In Floor Heating, Forced Air
Landscaped
$759,900
This charming home at 81 William Street boasts incredible curb appeal, with professional landscaping that is sure to catch your eye. From the moment you pull into the concrete driveway with its stamped sidewalk, you'll feel a sense of coziness and warmth. The inviting front porch, nestled among mature trees, offers a quiet spot to relax and enjoy the evening stars. With just under 3,000 square feet of finished living space, this home is perfect for both empty nesters and growing families. For empty nesters, the convenience of having everything on one floor—including two bedrooms, 1.5 baths, and main-floor laundry—makes daily living easy and comfortable. The fully finished lower level is ideal for entertaining or as a space for teenagers to hang out. Upon entering the spacious foyer, you’re greeted by a massive great room that seamlessly combines the living, kitchen, and dining areas. The kitchen is a dream with an oversized island, new quartz countertops, ample cabinetry, and bright, airy spaces. A gas fireplace in the living area adds to the cozy charm. The lower level, complete with in-floor heating and oversized windows, offers an additional two bedrooms and a full bathroom, adding even more value and space to this already impressive home. One of the standout features is the neighborhood itself, with tree-lined streets and friendly neighbors that capture the essence of small-town living. And with just a short drive to the beautiful beaches of Lake Huron, this home offers the perfect blend of peaceful living and nearby amenities. Take a tour today and make 81 William Street your new home! (id:50976)
Property Details
|
MLS® Number
|
40659835 |
|
Property Type
|
Single Family |
|
Amenities Near By
|
Golf Nearby, Hospital, Park, Place Of Worship, Playground |
|
Features
|
Sump Pump, Automatic Garage Door Opener |
|
Parking Space Total
|
4 |
Building
|
Bathroom Total
|
3 |
|
Bedrooms Above Ground
|
2 |
|
Bedrooms Below Ground
|
2 |
|
Bedrooms Total
|
4 |
|
Appliances
|
Central Vacuum, Dishwasher, Dryer, Refrigerator, Washer, Gas Stove(s), Hood Fan, Garage Door Opener |
|
Architectural Style
|
Bungalow |
|
Basement Development
|
Finished |
|
Basement Type
|
Full (finished) |
|
Constructed Date
|
2007 |
|
Construction Material
|
Wood Frame |
|
Construction Style Attachment
|
Detached |
|
Cooling Type
|
Central Air Conditioning |
|
Exterior Finish
|
Wood, See Remarks |
|
Fireplace Present
|
Yes |
|
Fireplace Total
|
1 |
|
Fixture
|
Ceiling Fans |
|
Foundation Type
|
Poured Concrete |
|
Half Bath Total
|
1 |
|
Heating Fuel
|
Natural Gas |
|
Heating Type
|
In Floor Heating, Forced Air |
|
Stories Total
|
1 |
|
Size Interior
|
3128.93 Sqft |
|
Type
|
House |
|
Utility Water
|
Municipal Water |
Parking
Land
|
Acreage
|
No |
|
Land Amenities
|
Golf Nearby, Hospital, Park, Place Of Worship, Playground |
|
Landscape Features
|
Landscaped |
|
Sewer
|
Septic System |
|
Size Frontage
|
176 Ft |
|
Size Total Text
|
Under 1/2 Acre |
|
Zoning Description
|
Res 1 |
Rooms
| Level |
Type |
Length |
Width |
Dimensions |
|
Lower Level |
Office |
|
|
8'6'' x 11'4'' |
|
Lower Level |
Bedroom |
|
|
9'5'' x 15'10'' |
|
Lower Level |
Bedroom |
|
|
11'0'' x 13'9'' |
|
Lower Level |
4pc Bathroom |
|
|
Measurements not available |
|
Lower Level |
Recreation Room |
|
|
20'11'' x 42'10'' |
|
Main Level |
Dining Room |
|
|
17'1'' x 10'1'' |
|
Main Level |
Kitchen |
|
|
17'1'' x 9'2'' |
|
Main Level |
Living Room |
|
|
23'6'' x 19'4'' |
|
Main Level |
Foyer |
|
|
7'0'' x 6'8'' |
|
Main Level |
2pc Bathroom |
|
|
Measurements not available |
|
Main Level |
Laundry Room |
|
|
7'0'' x 7'2'' |
|
Main Level |
3pc Bathroom |
|
|
Measurements not available |
|
Main Level |
Bedroom |
|
|
9'0'' x 11'0'' |
|
Main Level |
Primary Bedroom |
|
|
14'3'' x 16'1'' |
https://www.realtor.ca/real-estate/27535424/81-william-street-egmondville



