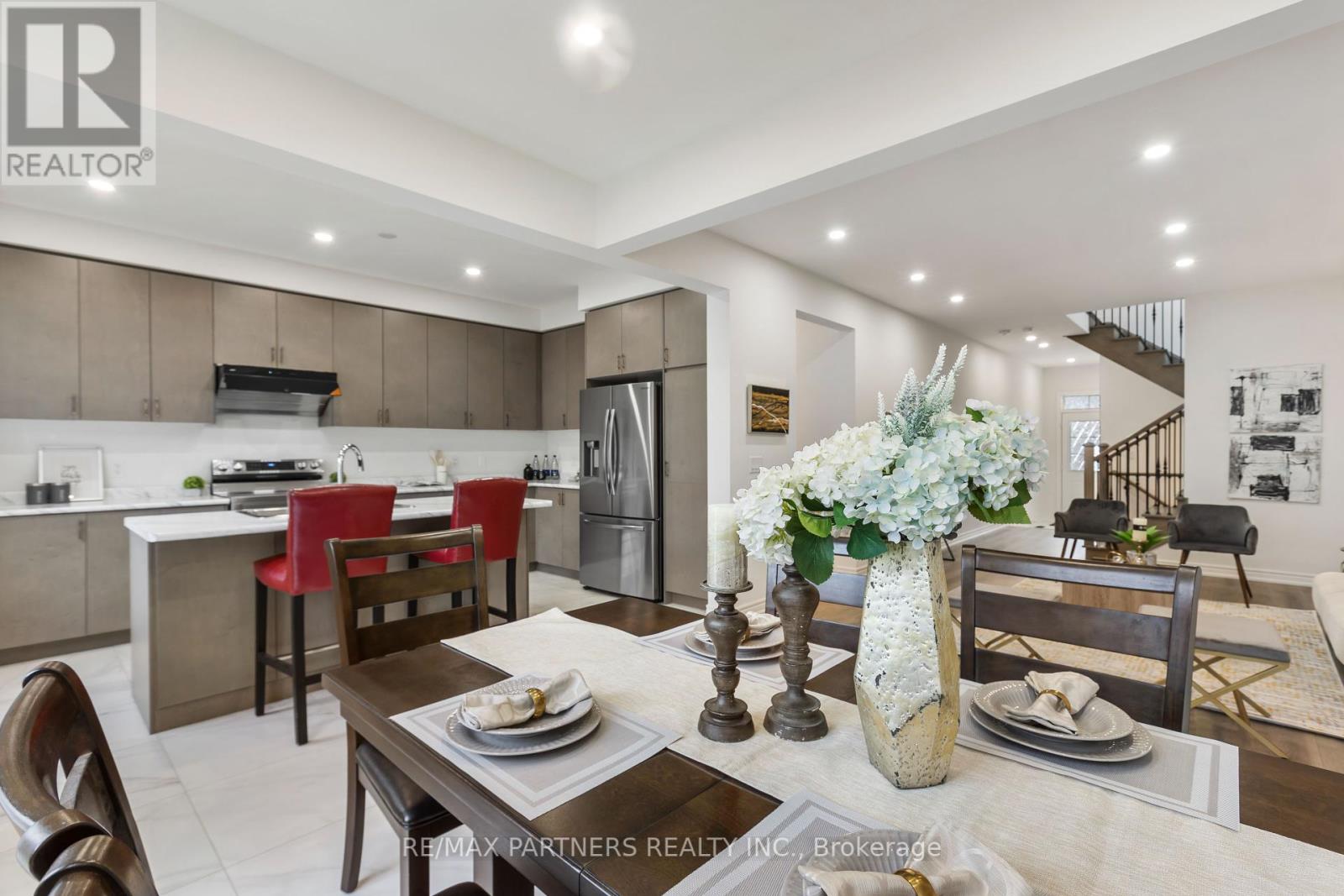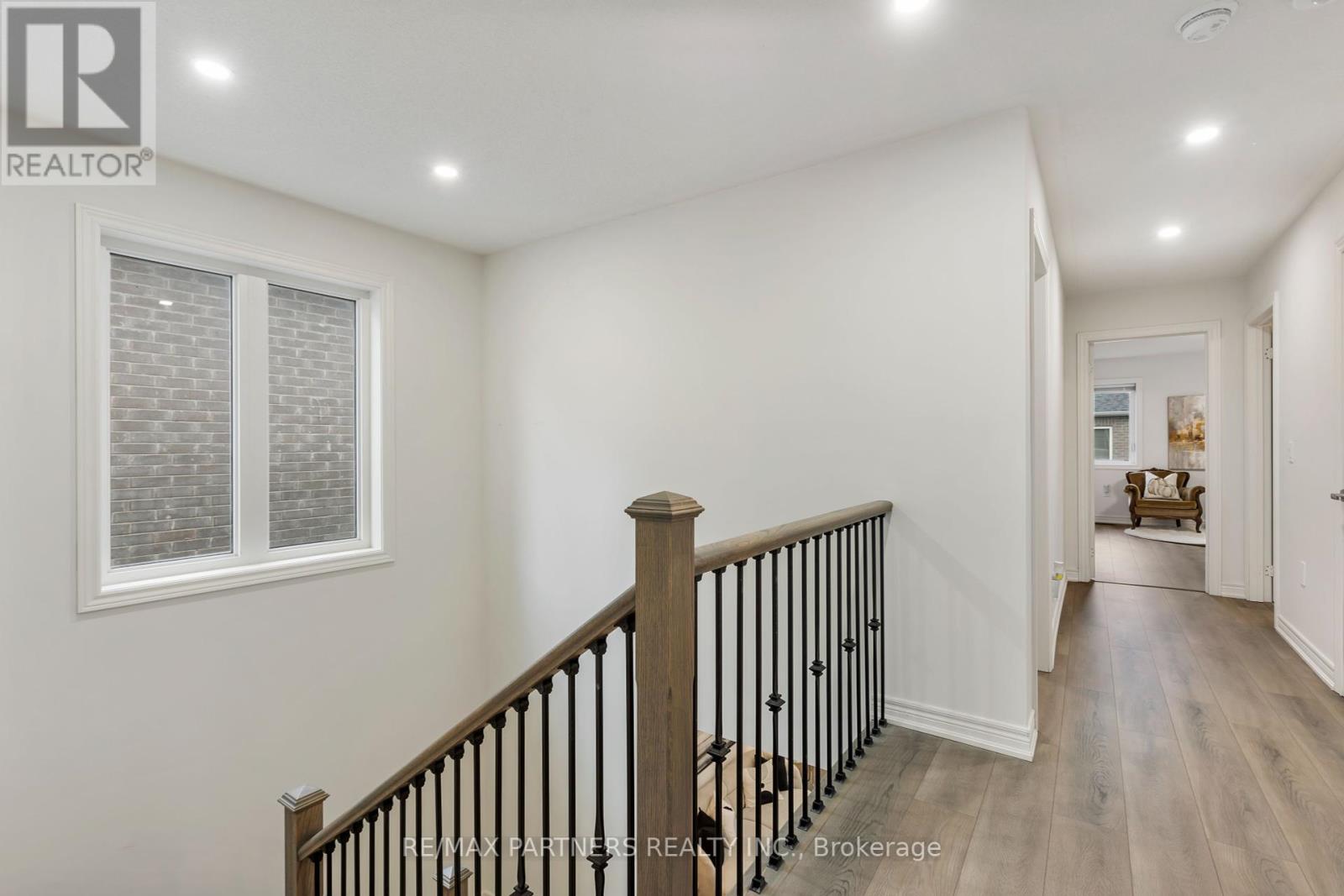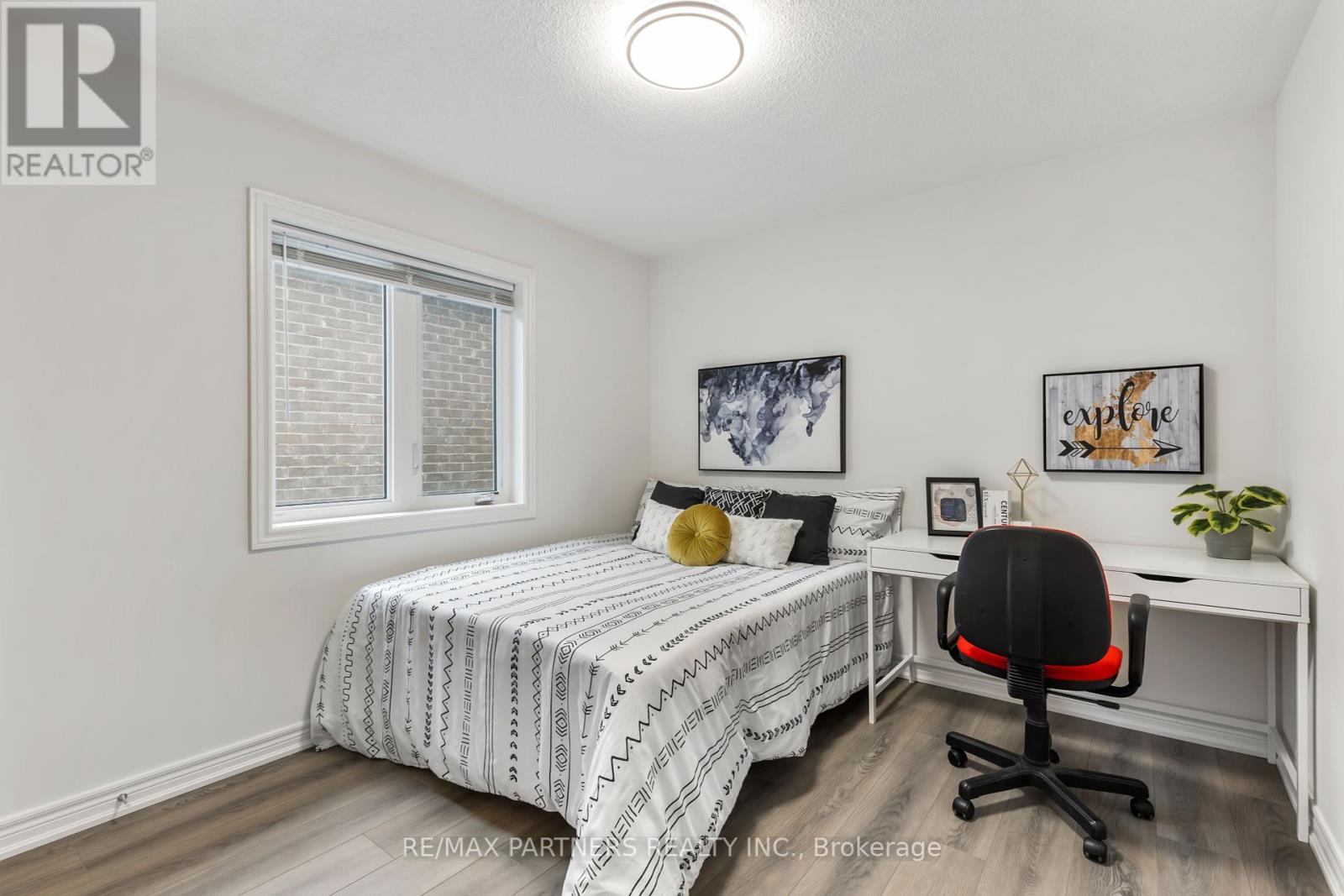3 Bedroom
3 Bathroom
Central Air Conditioning
Forced Air
$1,288,888
Welcome to 54 Crofting Crescent, a charming semi-detached home in Markham that's just 2.5 years old! This beautifully maintained property offers hardwood floor throughout, 9' ceiling on the main floor, upgrade kitchen cabinets, new fence and much more! It also offers modern living with an open-concept layout that maximizes space and natural light, making it perfect for family gatherings and entertaining. The stylish kitchen features stainless steel appliances, ample counter space, and sleek cabinetry, making it a chef's dream. The home boasts generous bedrooms, including a master suite with an ensuite bathroom and a walk-in closet, ensuring comfort and privacy for everyone. Step outside to a lovely backyard, ideal for relaxation and outdoor activities, providing a perfect setting for summer barbecues or quiet evenings. Located in a family-friendly neighborhood, you'll enjoy easy access to top ranked schools, parks, Markville shopping center, public transit and more. This home is perfect for first-time buyers or families looking for a move-in-ready property in a vibrant community. Don't miss your chance to make this lovely house your new home! **** EXTRAS **** all elf, window covering, security system (id:50976)
Property Details
|
MLS® Number
|
N9393821 |
|
Property Type
|
Single Family |
|
Community Name
|
Wismer |
|
Parking Space Total
|
2 |
Building
|
Bathroom Total
|
3 |
|
Bedrooms Above Ground
|
3 |
|
Bedrooms Total
|
3 |
|
Appliances
|
Dryer, Refrigerator, Stove, Washer |
|
Basement Development
|
Unfinished |
|
Basement Type
|
N/a (unfinished) |
|
Construction Style Attachment
|
Semi-detached |
|
Cooling Type
|
Central Air Conditioning |
|
Exterior Finish
|
Brick |
|
Fire Protection
|
Security System |
|
Flooring Type
|
Hardwood, Ceramic |
|
Foundation Type
|
Concrete |
|
Half Bath Total
|
1 |
|
Heating Fuel
|
Natural Gas |
|
Heating Type
|
Forced Air |
|
Stories Total
|
2 |
|
Type
|
House |
|
Utility Water
|
Municipal Water |
Parking
Land
|
Acreage
|
No |
|
Sewer
|
Sanitary Sewer |
|
Size Depth
|
83 Ft ,7 In |
|
Size Frontage
|
28 Ft ,6 In |
|
Size Irregular
|
28.54 X 83.66 Ft |
|
Size Total Text
|
28.54 X 83.66 Ft |
Rooms
| Level |
Type |
Length |
Width |
Dimensions |
|
Main Level |
Living Room |
5.79 m |
3.81 m |
5.79 m x 3.81 m |
|
Main Level |
Family Room |
3.81 m |
3.05 m |
3.81 m x 3.05 m |
|
Main Level |
Kitchen |
4.69 m |
3.08 m |
4.69 m x 3.08 m |
|
Upper Level |
Primary Bedroom |
4.27 m |
4.27 m |
4.27 m x 4.27 m |
|
Upper Level |
Bedroom 2 |
3.11 m |
3.14 m |
3.11 m x 3.14 m |
|
Upper Level |
Bedroom 3 |
4.08 m |
3.81 m |
4.08 m x 3.81 m |
|
Upper Level |
Laundry Room |
2.81 m |
3.14 m |
2.81 m x 3.14 m |
https://www.realtor.ca/real-estate/27534806/54-crofting-crescent-markham-wismer-wismer






























