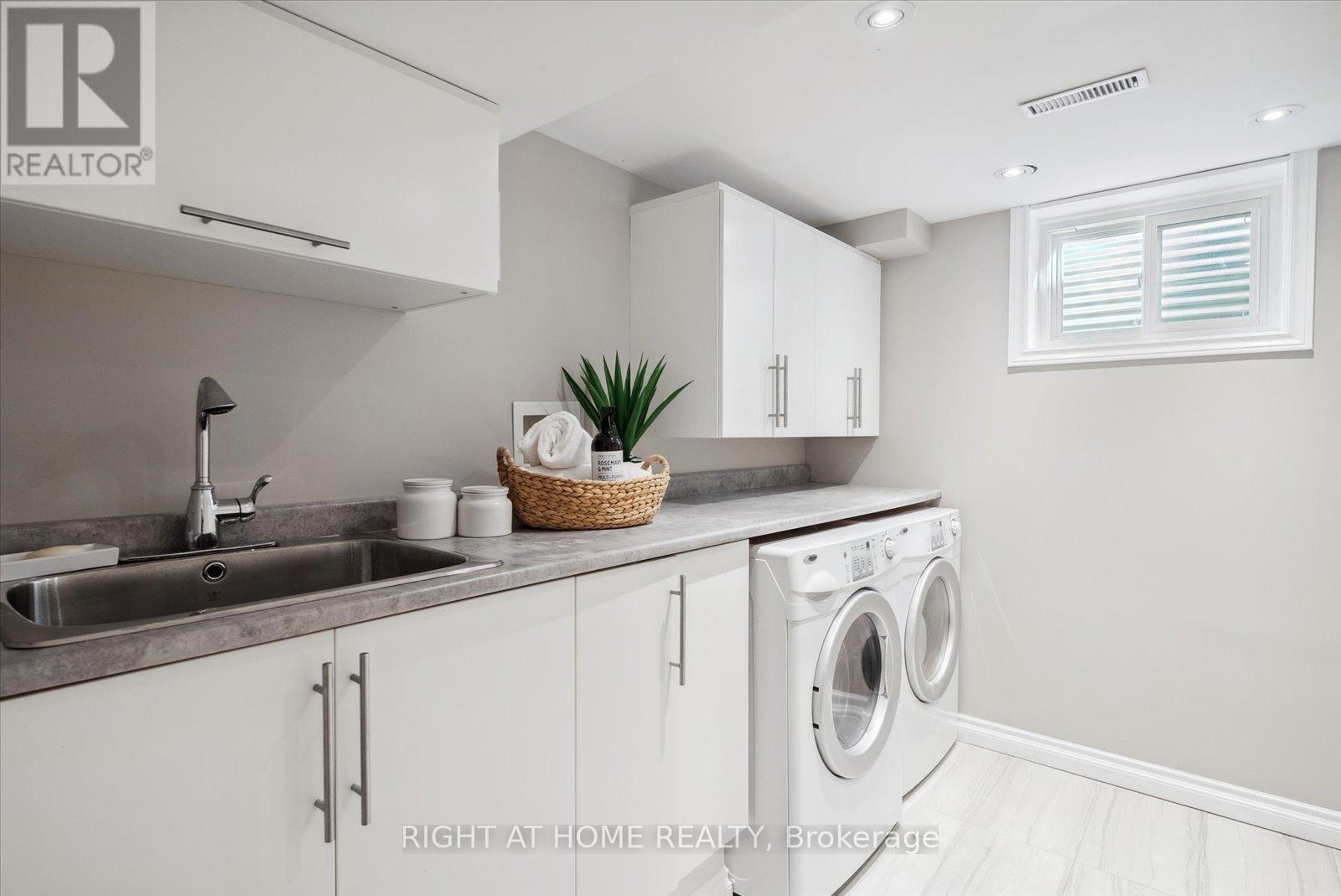3 Bedroom
2 Bathroom
Fireplace
Central Air Conditioning
Forced Air
$1,288,000
Welcome to this beautifully updated 3-bedroom, 4-level side split in the heart of Markham Village. Freshly painted and thoughtfully designed, this home is ready for you to move in and enjoy! Features an updated kitchen with beautiful quartz counters, s/s appliances. The kitchen opens to the dining rm & living rm, making it perfect for entertaining. Step outside to a beautifully landscaped pool-sized yard, ideal for summer gatherings. Upstairs, youll find three spacious bedrooms with Primary bedroom ensuite. Cozy lower-level family room features a gas fireplace, new broadloom and a large window that fills the space with natural light. Bright bsmt with pot lights, new flooring, office alcove and large laundry room. (id:50976)
Property Details
|
MLS® Number
|
N9393768 |
|
Property Type
|
Single Family |
|
Community Name
|
Markham Village |
|
Parking Space Total
|
3 |
Building
|
Bathroom Total
|
2 |
|
Bedrooms Above Ground
|
3 |
|
Bedrooms Total
|
3 |
|
Appliances
|
Central Vacuum, Dryer, Refrigerator, Stove, Washer |
|
Basement Development
|
Finished |
|
Basement Type
|
N/a (finished) |
|
Construction Style Attachment
|
Detached |
|
Construction Style Split Level
|
Sidesplit |
|
Cooling Type
|
Central Air Conditioning |
|
Exterior Finish
|
Aluminum Siding, Brick |
|
Fireplace Present
|
Yes |
|
Flooring Type
|
Hardwood, Carpeted, Vinyl, Tile |
|
Foundation Type
|
Unknown |
|
Half Bath Total
|
1 |
|
Heating Fuel
|
Natural Gas |
|
Heating Type
|
Forced Air |
|
Type
|
House |
|
Utility Water
|
Municipal Water |
Parking
Land
|
Acreage
|
No |
|
Sewer
|
Sanitary Sewer |
|
Size Depth
|
123 Ft ,1 In |
|
Size Frontage
|
50 Ft |
|
Size Irregular
|
50.04 X 123.13 Ft ; 62.88ft X132.04ft |
|
Size Total Text
|
50.04 X 123.13 Ft ; 62.88ft X132.04ft |
Rooms
| Level |
Type |
Length |
Width |
Dimensions |
|
Basement |
Recreational, Games Room |
6.5 m |
3.86 m |
6.5 m x 3.86 m |
|
Basement |
Office |
3.12 m |
2.23 m |
3.12 m x 2.23 m |
|
Basement |
Laundry Room |
2.69 m |
2.13 m |
2.69 m x 2.13 m |
|
Lower Level |
Family Room |
5.16 m |
3.18 m |
5.16 m x 3.18 m |
|
Main Level |
Kitchen |
4.12 m |
3.02 m |
4.12 m x 3.02 m |
|
Main Level |
Dining Room |
3.05 m |
2.92 m |
3.05 m x 2.92 m |
|
Main Level |
Living Room |
5.49 m |
4.04 m |
5.49 m x 4.04 m |
|
Upper Level |
Primary Bedroom |
4.39 m |
3.18 m |
4.39 m x 3.18 m |
|
Upper Level |
Bedroom 2 |
2.99 m |
2.74 m |
2.99 m x 2.74 m |
|
Upper Level |
Bedroom 3 |
4.04 m |
3.05 m |
4.04 m x 3.05 m |
https://www.realtor.ca/real-estate/27534547/1-sir-galahad-place-markham-markham-village-markham-village












































