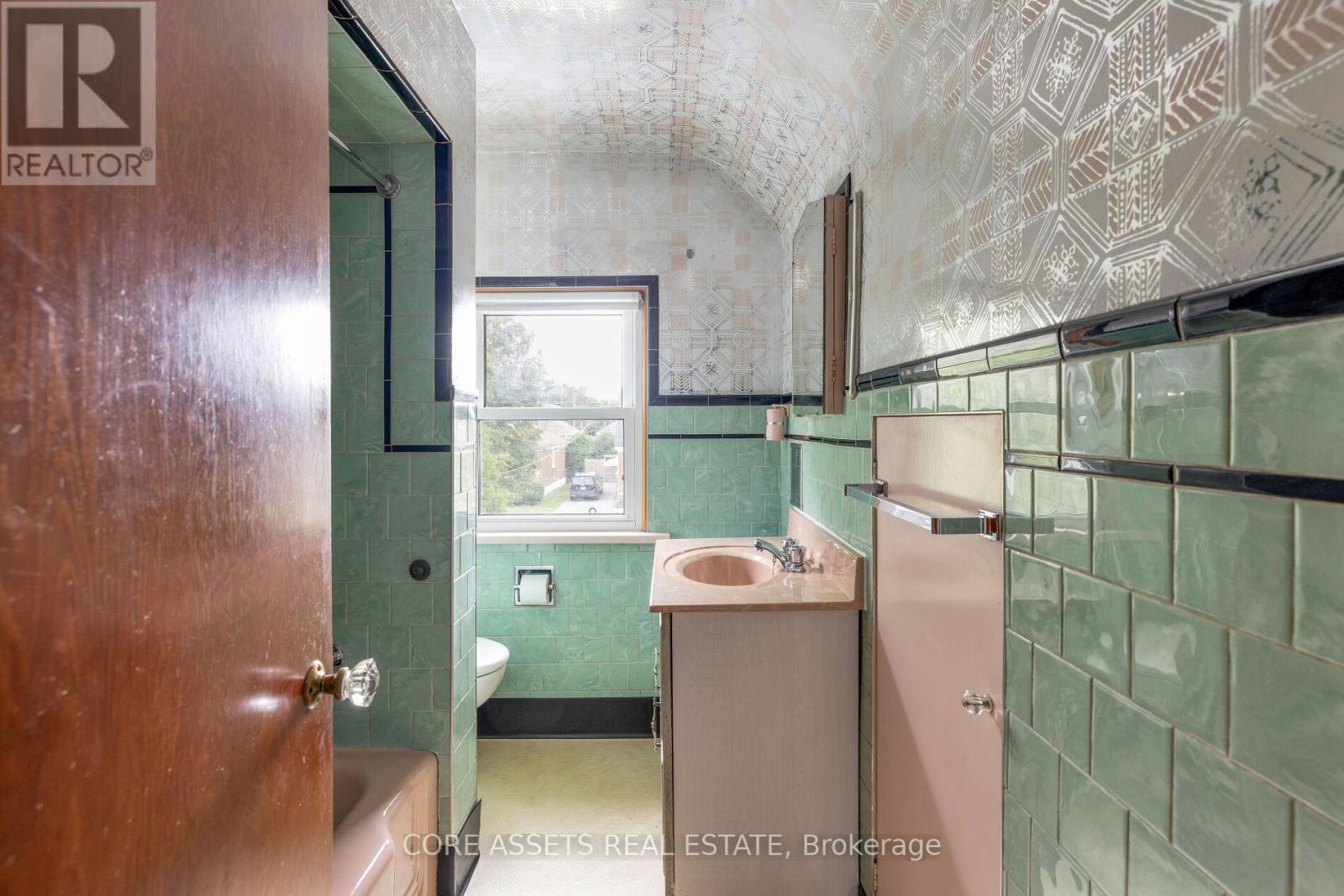3 Bedroom
1 Bathroom
Fireplace
Central Air Conditioning
Forced Air
$629,900
Welcome to 400 Elgin St E! Prime Opportunity For Those Looking To Update / Renovate A Family Home On Large 46 ft x 113.25 ft Lot On Quiet, Tree-Lined Street, Complete With 3 Bedrooms, Huge Backyard And Partly Finished Basement! The Main Floor Features a Bright and Functional Living Room With Fireplace, A Separate Dining Room Space, And A Spacious Kitchen That Overlooks The Private Backyard. Upstairs, 3 Large Bedrooms Provide Ample Space For Growing Families And Room To Reconfigure As Needed. The Finished Basement Includes Large Rec Room With Good Ceiling Height, Additional Storage Space, Plus A Bonus Cold Storage Room. This Family Home Allows For Endless Opportunities To Finish To Your Taste - Move-in And Update Or Build Your Dream Home! Ample Parking On A Long Private Drive. **** EXTRAS **** Family Friendly Street, Only A Short Walk To Woodview and Eastbourne Park And Everyday Amenities Including Groceries, Coffee Shops, Dining and More! (id:50976)
Property Details
|
MLS® Number
|
E9393579 |
|
Property Type
|
Single Family |
|
Community Name
|
O'Neill |
|
Parking Space Total
|
4 |
Building
|
Bathroom Total
|
1 |
|
Bedrooms Above Ground
|
3 |
|
Bedrooms Total
|
3 |
|
Appliances
|
Dishwasher, Dryer, Freezer, Refrigerator, Stove, Washer, Window Coverings |
|
Basement Development
|
Finished |
|
Basement Type
|
N/a (finished) |
|
Construction Style Attachment
|
Detached |
|
Cooling Type
|
Central Air Conditioning |
|
Exterior Finish
|
Brick |
|
Fireplace Present
|
Yes |
|
Flooring Type
|
Carpeted, Vinyl |
|
Foundation Type
|
Poured Concrete |
|
Heating Fuel
|
Natural Gas |
|
Heating Type
|
Forced Air |
|
Stories Total
|
2 |
|
Type
|
House |
|
Utility Water
|
Municipal Water |
Land
|
Acreage
|
No |
|
Sewer
|
Sanitary Sewer |
|
Size Depth
|
113 Ft ,3 In |
|
Size Frontage
|
46 Ft |
|
Size Irregular
|
46 X 113.25 Ft |
|
Size Total Text
|
46 X 113.25 Ft |
Rooms
| Level |
Type |
Length |
Width |
Dimensions |
|
Second Level |
Primary Bedroom |
3.47 m |
3.63 m |
3.47 m x 3.63 m |
|
Second Level |
Bedroom 2 |
3.32 m |
3.72 m |
3.32 m x 3.72 m |
|
Second Level |
Bedroom 3 |
3.32 m |
2.46 m |
3.32 m x 2.46 m |
|
Basement |
Recreational, Games Room |
3.62 m |
7.91 m |
3.62 m x 7.91 m |
|
Basement |
Utility Room |
3.4 m |
8.01 m |
3.4 m x 8.01 m |
|
Main Level |
Living Room |
3.7 m |
5.13 m |
3.7 m x 5.13 m |
|
Main Level |
Dining Room |
3.28 m |
3.94 m |
3.28 m x 3.94 m |
|
Main Level |
Kitchen |
3.28 m |
3.96 m |
3.28 m x 3.96 m |
https://www.realtor.ca/real-estate/27534089/400-elgin-street-e-oshawa-oneill-oneill




























