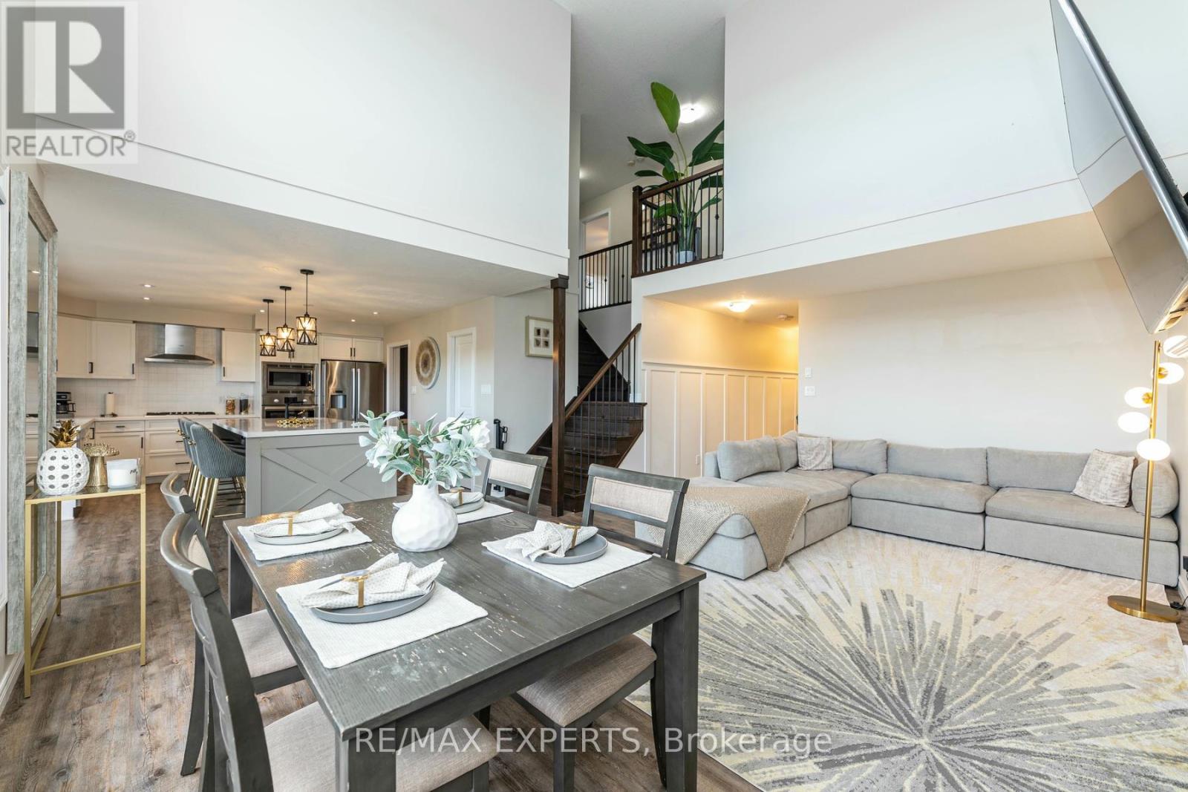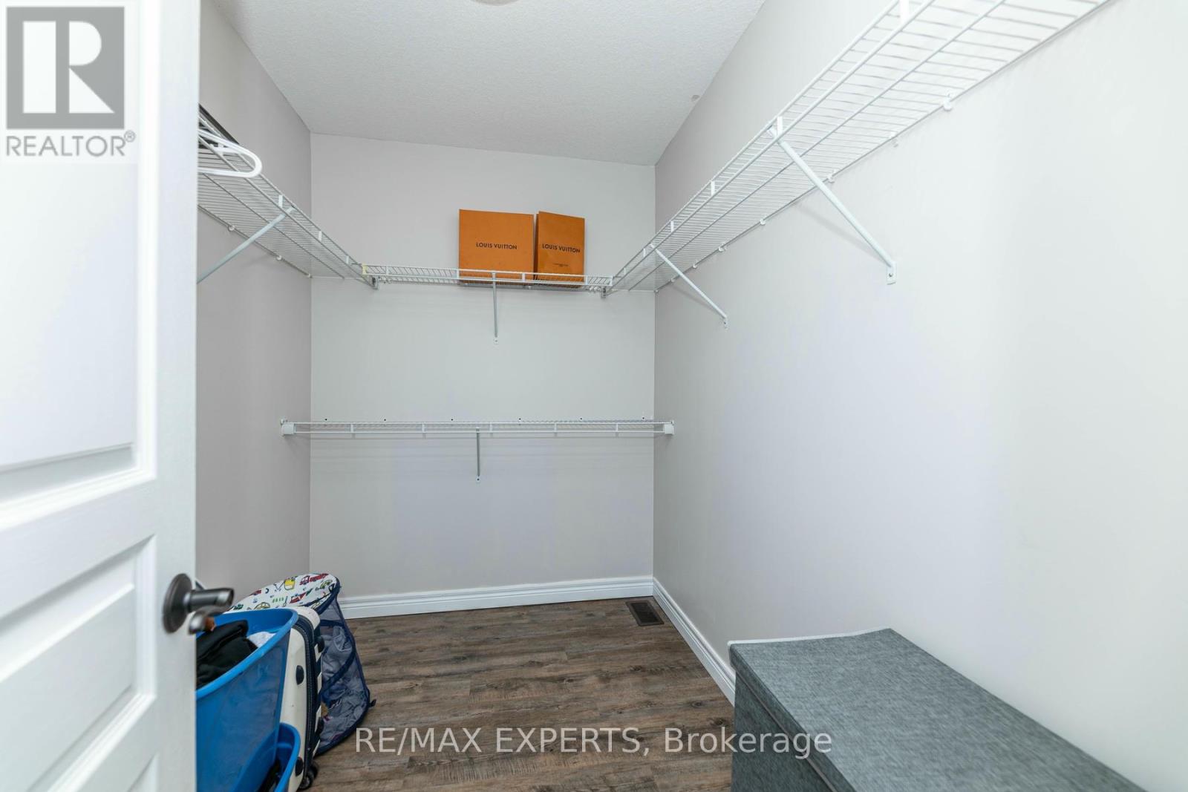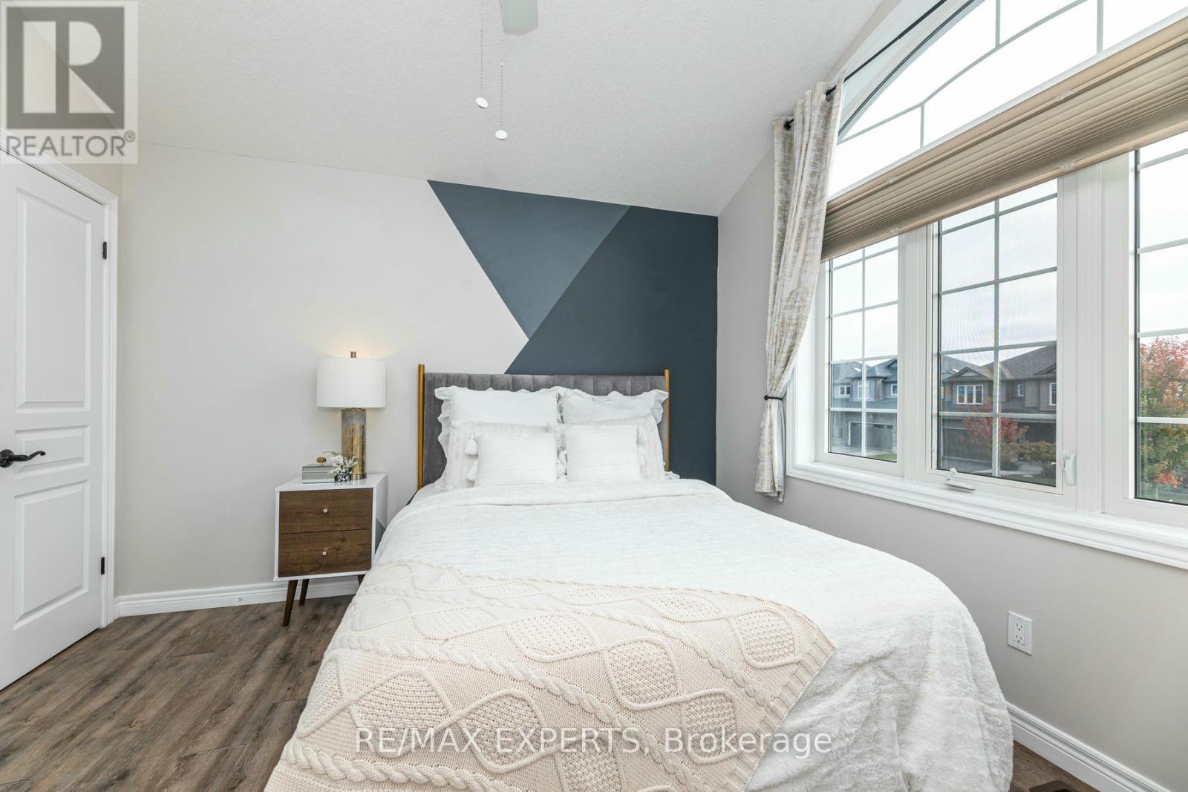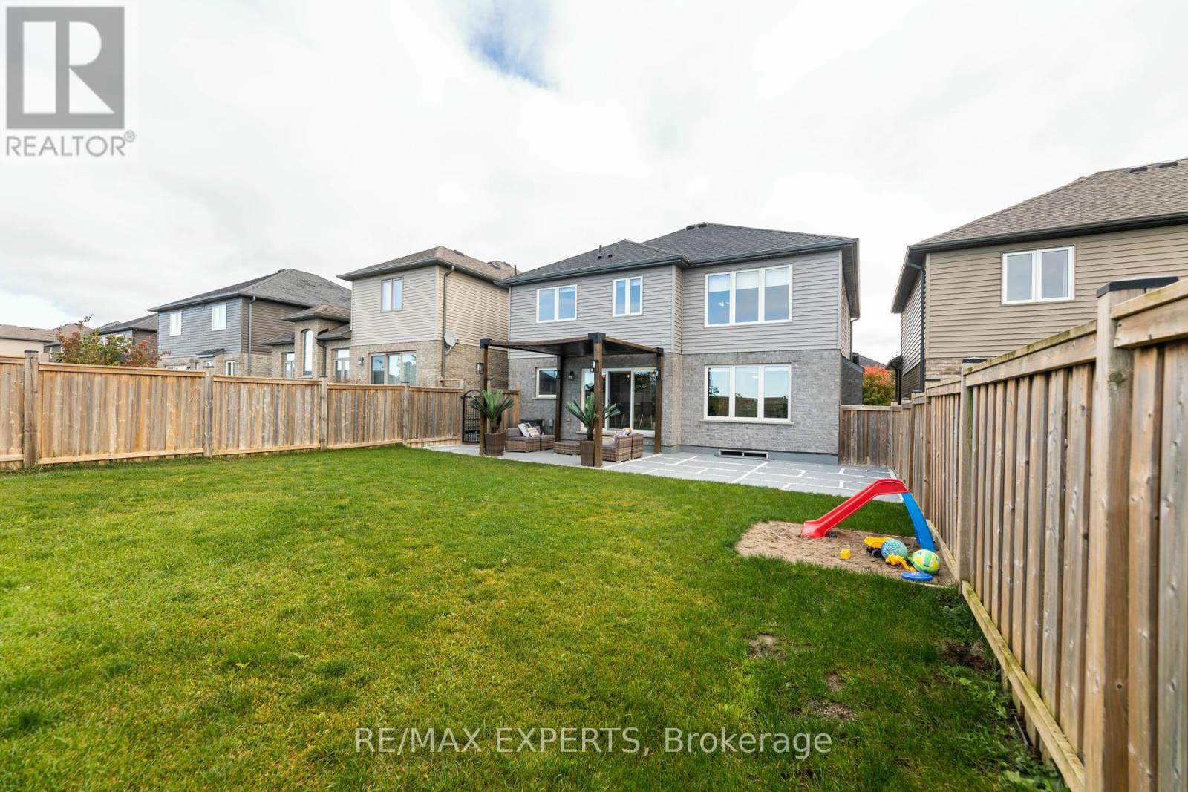4 Bedroom
3 Bathroom
Fireplace
Central Air Conditioning
Forced Air
$1,025,000
Located In Coveted Grand Valley, This Statement Piece Home Sits Beautifully On A 40x115 Lot! Boasting A Stunning Kitchen, Over-Sized Living Spaces, 4 Spacious Bedrooms, And A Gorgeous Patio, All Accented By A Grand Look-Over Family Room Complete With 20' Ceilings! Walking Distance To The Many Amenities, Multiple Schools And Minutes To Town, This Property Must Be Seen!!! **** EXTRAS **** Too many to list! Must be seen in person! (id:50976)
Property Details
|
MLS® Number
|
X9394144 |
|
Property Type
|
Single Family |
|
Community Name
|
Grand Valley |
|
Amenities Near By
|
Park, Schools |
|
Community Features
|
Community Centre |
|
Features
|
Carpet Free, Guest Suite |
|
Parking Space Total
|
6 |
|
Structure
|
Patio(s) |
|
View Type
|
View |
Building
|
Bathroom Total
|
3 |
|
Bedrooms Above Ground
|
4 |
|
Bedrooms Total
|
4 |
|
Amenities
|
Fireplace(s) |
|
Appliances
|
Oven - Built-in, Central Vacuum, Range, Water Heater, Dishwasher, Dryer, Microwave, Oven, Refrigerator, Stove, Washer, Window Coverings |
|
Basement Type
|
Full |
|
Construction Style Attachment
|
Detached |
|
Cooling Type
|
Central Air Conditioning |
|
Exterior Finish
|
Aluminum Siding, Brick |
|
Fireplace Present
|
Yes |
|
Fireplace Total
|
1 |
|
Foundation Type
|
Poured Concrete |
|
Half Bath Total
|
1 |
|
Heating Fuel
|
Natural Gas |
|
Heating Type
|
Forced Air |
|
Stories Total
|
2 |
|
Type
|
House |
|
Utility Water
|
Municipal Water |
Parking
Land
|
Acreage
|
No |
|
Land Amenities
|
Park, Schools |
|
Sewer
|
Sanitary Sewer |
|
Size Depth
|
115 Ft |
|
Size Frontage
|
40 Ft |
|
Size Irregular
|
40 X 115 Ft |
|
Size Total Text
|
40 X 115 Ft |
|
Surface Water
|
River/stream |
Rooms
| Level |
Type |
Length |
Width |
Dimensions |
|
Second Level |
Primary Bedroom |
3.75 m |
5.65 m |
3.75 m x 5.65 m |
|
Second Level |
Bedroom 2 |
3.27 m |
3.61 m |
3.27 m x 3.61 m |
|
Second Level |
Bedroom 3 |
3.58 m |
4.22 m |
3.58 m x 4.22 m |
|
Second Level |
Bedroom 4 |
3.83 m |
3.75 m |
3.83 m x 3.75 m |
|
Main Level |
Living Room |
4.39 m |
3.98 m |
4.39 m x 3.98 m |
|
Main Level |
Dining Room |
4.32 m |
2.56 m |
4.32 m x 2.56 m |
|
Main Level |
Kitchen |
5.51 m |
4.4 m |
5.51 m x 4.4 m |
|
Main Level |
Eating Area |
2.33 m |
4.4 m |
2.33 m x 4.4 m |
|
Main Level |
Office |
2.87 m |
3.15 m |
2.87 m x 3.15 m |
|
Main Level |
Laundry Room |
1.8 m |
2.5 m |
1.8 m x 2.5 m |
https://www.realtor.ca/real-estate/27535668/132-taylor-drive-e-east-luther-grand-valley-grand-valley-grand-valley












































