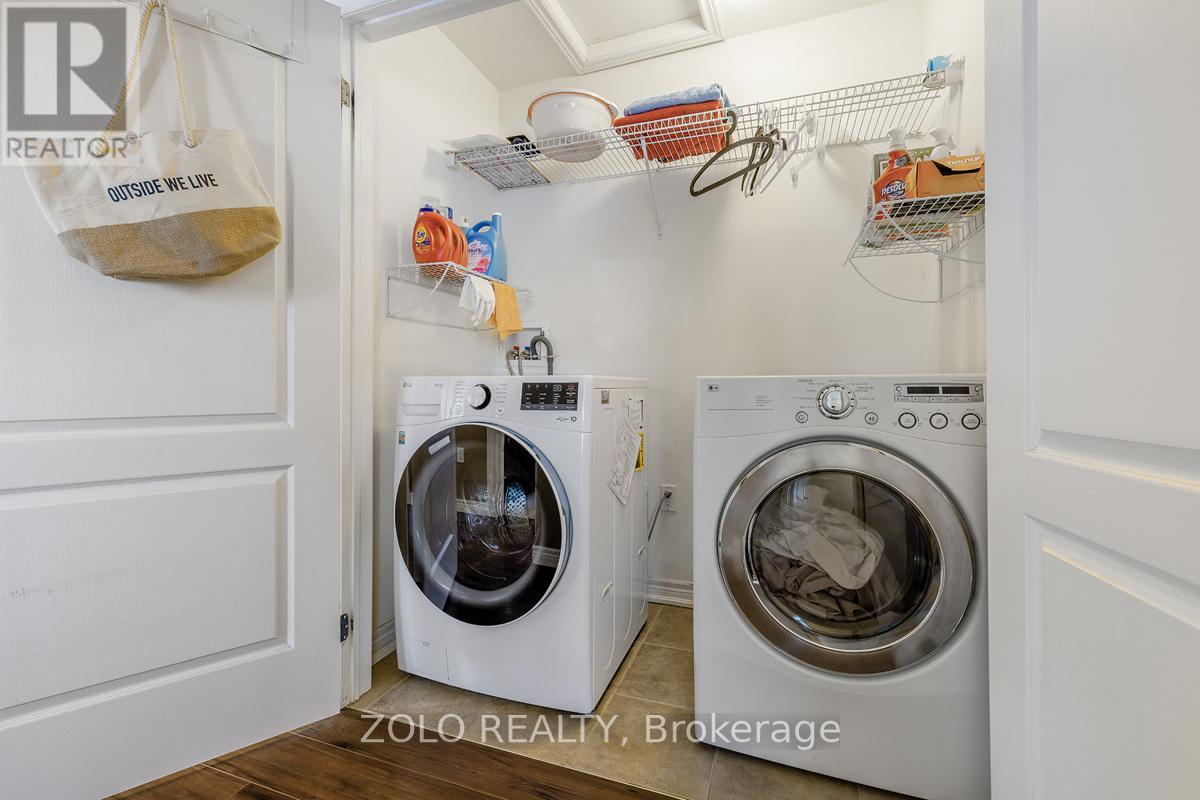4 Bedroom
3 Bathroom
Fireplace
Central Air Conditioning
Forced Air
$1,138,500
Welcome To 49 Christina Cres In Bradford. This Loving 4 Bedroom, 3 Bathroom Home Is The Perfect Blend Of Cozy And Elegant. Situated On The Corner Of A Quiet And Family Friendly Street, This Home Is Perfect For Families Of All Sizes. The Kitchen Is Open To A Large Breakfast Area Which Walks Out To A Concrete Patio In The Backyard, Perfect For Entertaining Under The Gazebo, And For The Kids To Enjoy The Playhouse That Will Spark Their Imaginations! The Living Room Has A Gas Fireplace, Large Windows, And Is Shared With The Dining Room. Upstairs Has A Large Primary Bedroom With 4pc Ensuite And Walk In Closet, As Well As 3 More Great Size Bedrooms. Truly A Gem, This Home Will Surpass Your Expectations! A Must See! (id:50976)
Property Details
|
MLS® Number
|
N9393368 |
|
Property Type
|
Single Family |
|
Community Name
|
Bradford |
|
Community Features
|
Community Centre |
|
Parking Space Total
|
6 |
Building
|
Bathroom Total
|
3 |
|
Bedrooms Above Ground
|
4 |
|
Bedrooms Total
|
4 |
|
Appliances
|
Water Heater, Dishwasher, Dryer, Microwave, Range, Refrigerator, Stove, Washer, Window Coverings |
|
Basement Development
|
Unfinished |
|
Basement Type
|
Full (unfinished) |
|
Construction Style Attachment
|
Detached |
|
Cooling Type
|
Central Air Conditioning |
|
Exterior Finish
|
Brick |
|
Fireplace Present
|
Yes |
|
Flooring Type
|
Hardwood, Ceramic, Carpeted |
|
Foundation Type
|
Brick |
|
Half Bath Total
|
1 |
|
Heating Fuel
|
Natural Gas |
|
Heating Type
|
Forced Air |
|
Stories Total
|
2 |
|
Type
|
House |
|
Utility Water
|
Municipal Water |
Parking
Land
|
Acreage
|
No |
|
Fence Type
|
Fenced Yard |
|
Sewer
|
Sanitary Sewer |
|
Size Depth
|
111 Ft ,6 In |
|
Size Frontage
|
31 Ft ,3 In |
|
Size Irregular
|
31.33 X 111.54 Ft |
|
Size Total Text
|
31.33 X 111.54 Ft |
Rooms
| Level |
Type |
Length |
Width |
Dimensions |
|
Second Level |
Primary Bedroom |
4.72 m |
3.73 m |
4.72 m x 3.73 m |
|
Second Level |
Bedroom |
3.05 m |
3.76 m |
3.05 m x 3.76 m |
|
Second Level |
Bedroom |
3.4 m |
3.4 m |
3.4 m x 3.4 m |
|
Second Level |
Bedroom |
3.12 m |
3 m |
3.12 m x 3 m |
|
Main Level |
Dining Room |
3.73 m |
3.02 m |
3.73 m x 3.02 m |
|
Main Level |
Living Room |
4.76 m |
3.51 m |
4.76 m x 3.51 m |
|
Main Level |
Kitchen |
3.37 m |
3.27 m |
3.37 m x 3.27 m |
|
Main Level |
Eating Area |
3.03 m |
2.97 m |
3.03 m x 2.97 m |
Utilities
|
Cable
|
Installed |
|
Sewer
|
Installed |
https://www.realtor.ca/real-estate/27533557/49-christina-crescent-bradford-west-gwillimbury-bradford-bradford












































