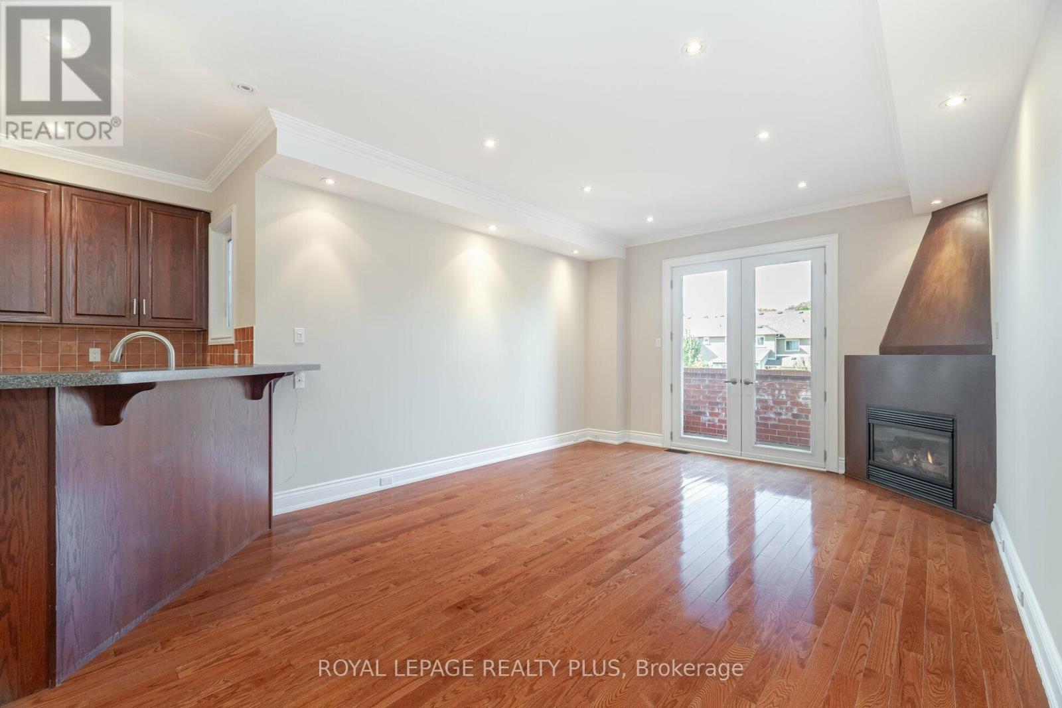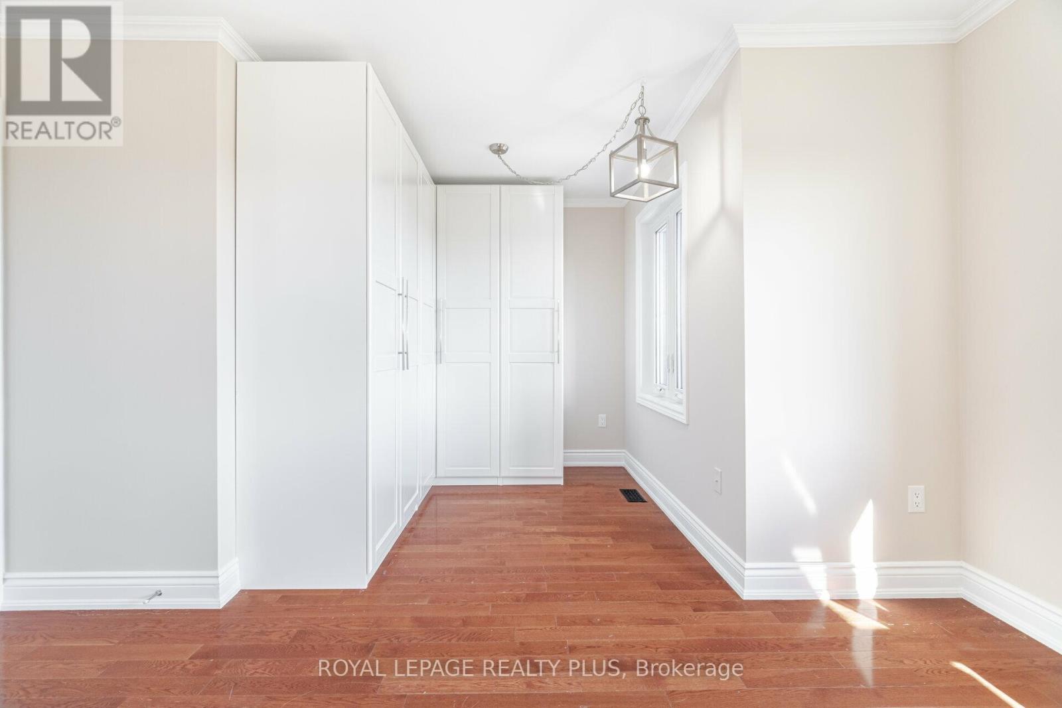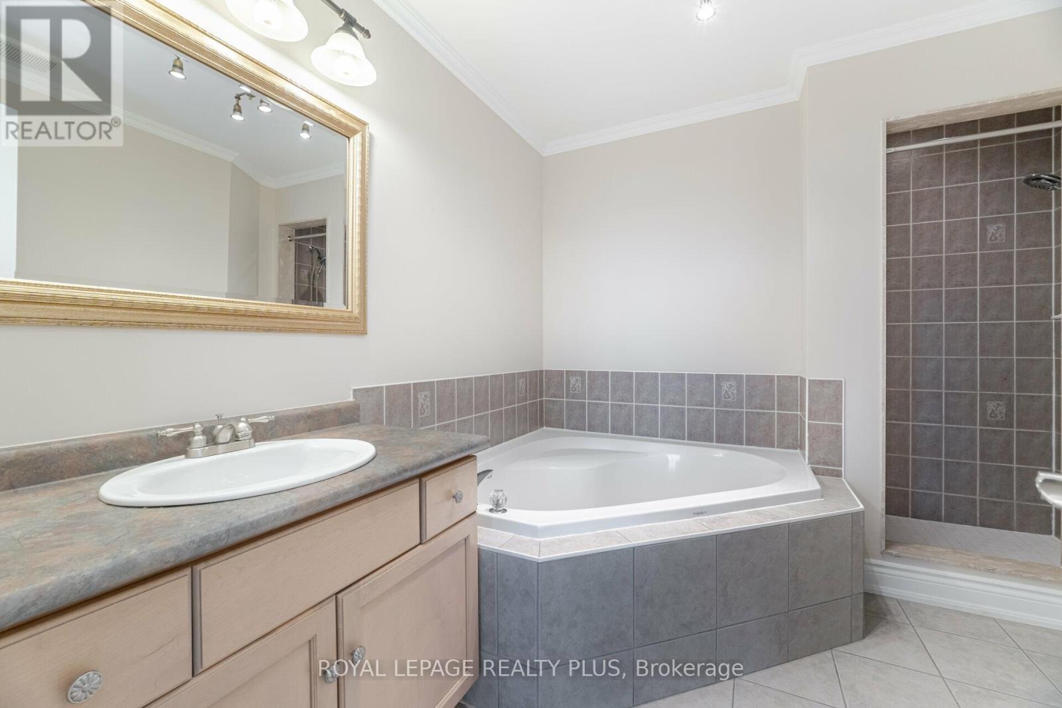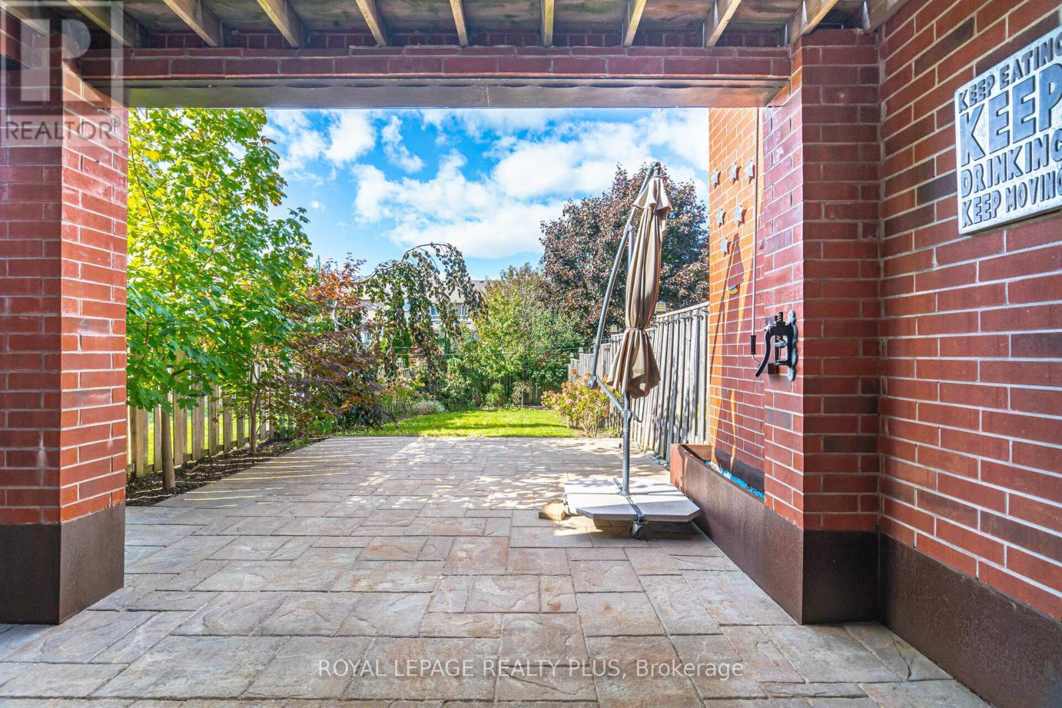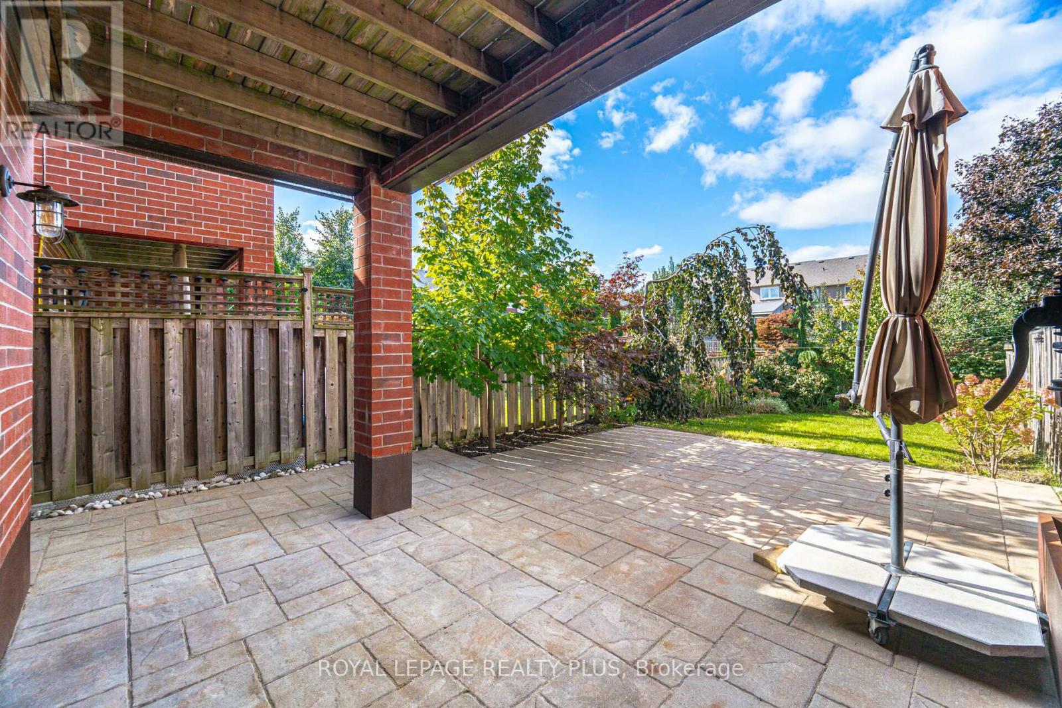4 Bedroom
4 Bathroom
Fireplace
Central Air Conditioning
Forced Air
$1,149,900
Bright And Spacious Freehold Townhouse, Well Maintained, Freshly Painted Ready To Move In, 9 Feet Ceilings On Main Floor, Updated Kitchen With High Quality Stainless Steel Appliances, Ceramic Backsplash, Lots Of Pot Lights, Hardwood Floors Throughout, Primary Bedroom With 4Pc Ensuite And Large Updated Closets, Ground Level Guest Bedroom With 2Pc Bath, Ceramic Floor And Walk Out To Beautiful Very Private Set Up Patio And Professionally Landscaped Backyard, Decorative Touches With Corten Steel Above Foundation Walls. 2nd Floor Laundry, 2- Car Garage Access From House And Backyard, 3-Car Park In Driveway, No Sidewalk. Great Location, Close To All Amenities. **** EXTRAS **** Approx: Roof Shingles 2020 , Windows and Front Door 2020, A/C 2020, S/S Kitchen Appliances 2020 (id:50976)
Property Details
|
MLS® Number
|
W9393170 |
|
Property Type
|
Single Family |
|
Community Name
|
Hurontario |
|
Features
|
Lane, Carpet Free |
|
Parking Space Total
|
5 |
Building
|
Bathroom Total
|
4 |
|
Bedrooms Above Ground
|
3 |
|
Bedrooms Below Ground
|
1 |
|
Bedrooms Total
|
4 |
|
Appliances
|
Central Vacuum, Garage Door Opener Remote(s), Dishwasher, Dryer, Garage Door Opener, Hood Fan, Refrigerator, Stove, Washer |
|
Basement Development
|
Finished |
|
Basement Features
|
Walk Out |
|
Basement Type
|
N/a (finished) |
|
Construction Style Attachment
|
Attached |
|
Cooling Type
|
Central Air Conditioning |
|
Exterior Finish
|
Brick, Stone |
|
Fireplace Present
|
Yes |
|
Flooring Type
|
Ceramic, Hardwood |
|
Foundation Type
|
Poured Concrete |
|
Half Bath Total
|
2 |
|
Heating Fuel
|
Natural Gas |
|
Heating Type
|
Forced Air |
|
Stories Total
|
3 |
|
Type
|
Row / Townhouse |
|
Utility Water
|
Municipal Water |
Parking
Land
|
Acreage
|
No |
|
Sewer
|
Sanitary Sewer |
|
Size Depth
|
150 Ft |
|
Size Frontage
|
17 Ft ,4 In |
|
Size Irregular
|
17.35 X 150 Ft |
|
Size Total Text
|
17.35 X 150 Ft |
Rooms
| Level |
Type |
Length |
Width |
Dimensions |
|
Second Level |
Primary Bedroom |
4.41 m |
3.93 m |
4.41 m x 3.93 m |
|
Second Level |
Bedroom 2 |
4.66 m |
4.23 m |
4.66 m x 4.23 m |
|
Second Level |
Bedroom 3 |
3.39 m |
3.26 m |
3.39 m x 3.26 m |
|
Second Level |
Laundry Room |
1.95 m |
1.85 m |
1.95 m x 1.85 m |
|
Main Level |
Kitchen |
4.19 m |
3.84 m |
4.19 m x 3.84 m |
|
Main Level |
Living Room |
7.25 m |
3.15 m |
7.25 m x 3.15 m |
|
Main Level |
Dining Room |
7.25 m |
3.15 m |
7.25 m x 3.15 m |
|
Main Level |
Family Room |
4.66 m |
4.31 m |
4.66 m x 4.31 m |
|
Ground Level |
Recreational, Games Room |
4.87 m |
4.63 m |
4.87 m x 4.63 m |
https://www.realtor.ca/real-estate/27532923/524-lumberton-crescent-mississauga-hurontario-hurontario
















