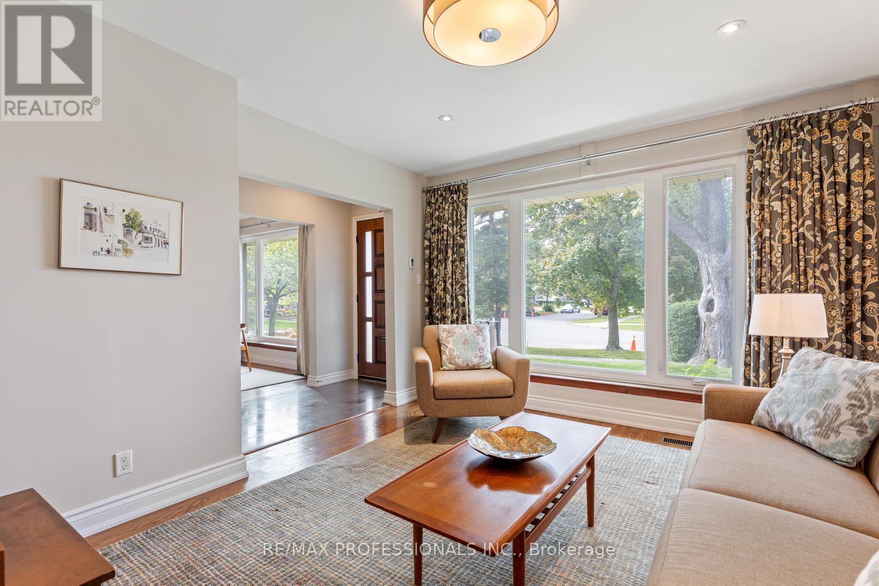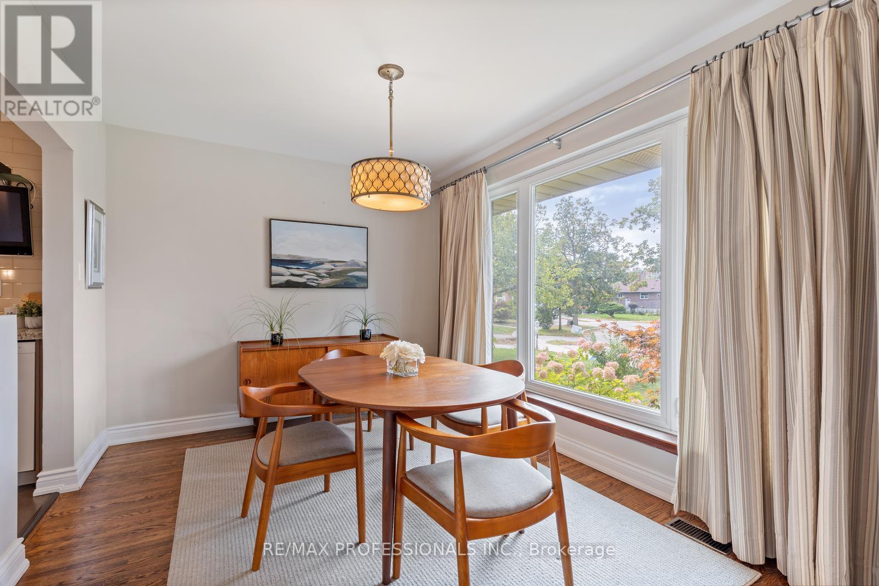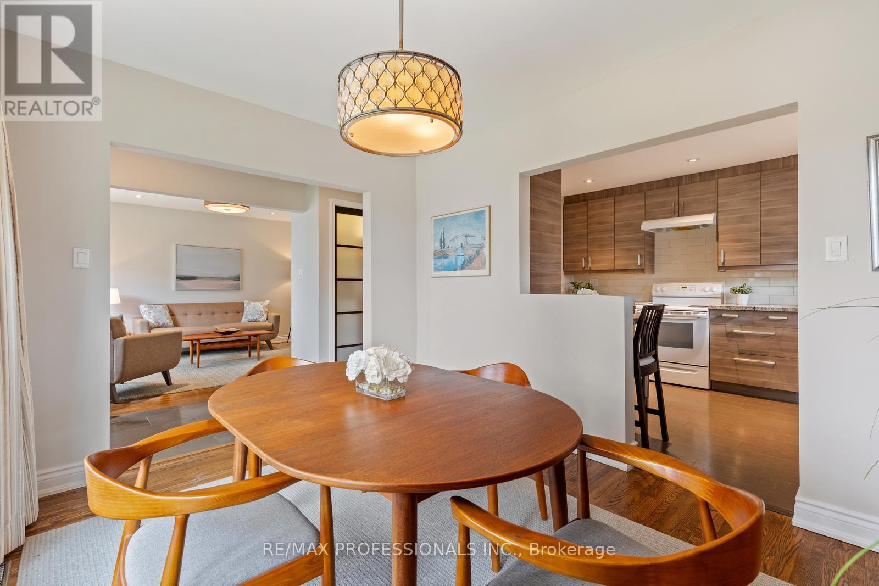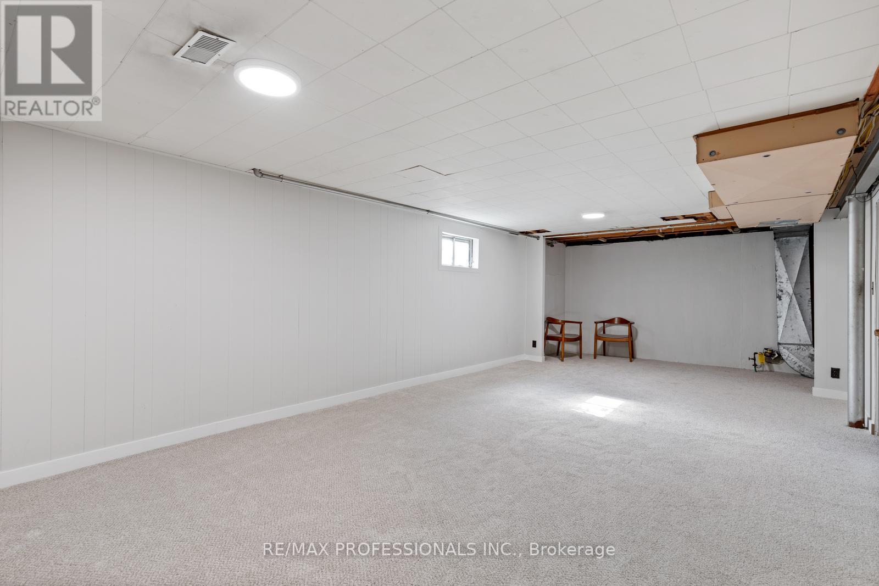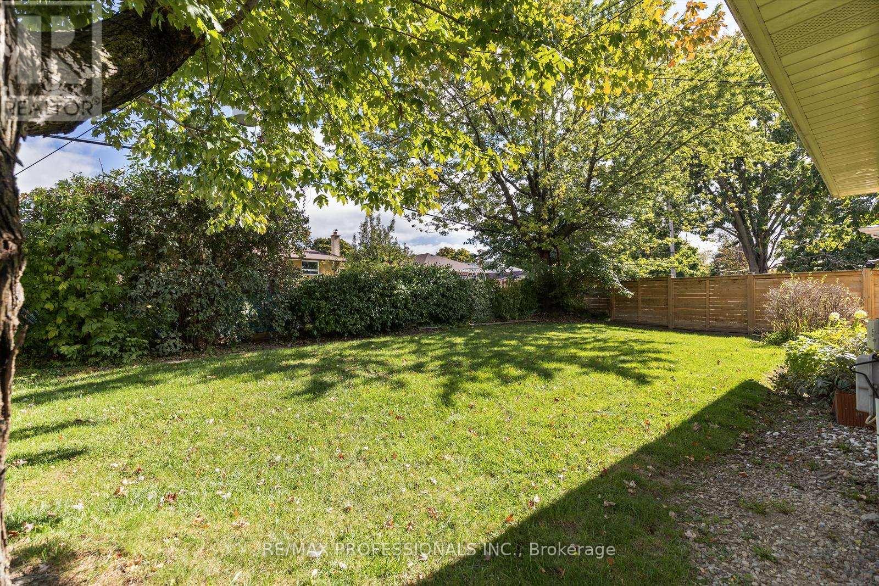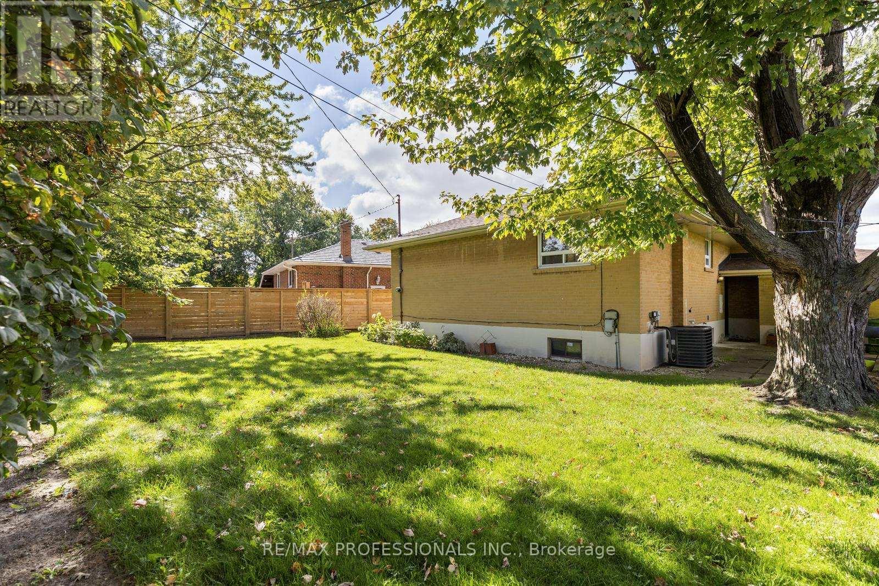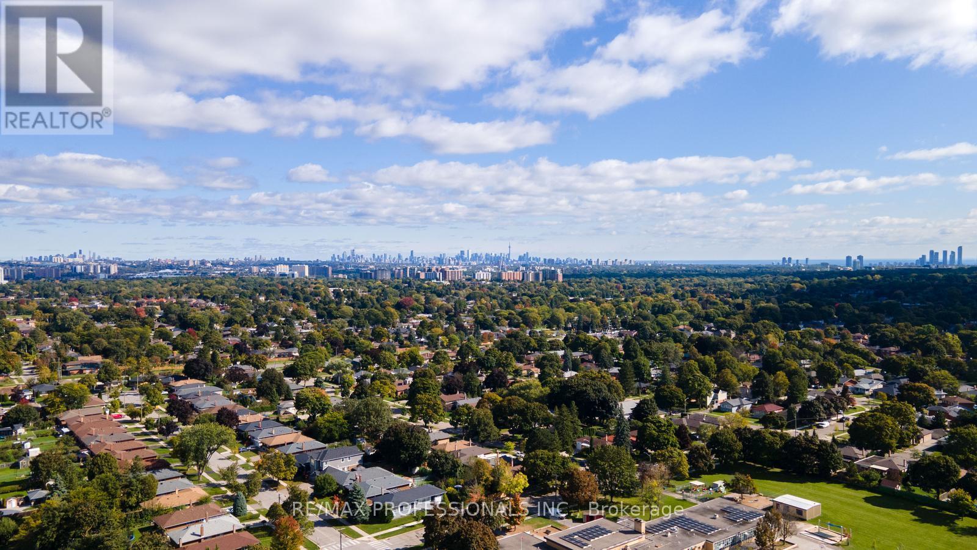3 Bedroom
2 Bathroom
Bungalow
Central Air Conditioning
Forced Air
$999,999
Welcome to this beautifully upgraded 3-bedroom, 2-bathroom bungalow in the heart of Etobicoke! Renovated in 2015 and featured on City Line, the kitchen is a chef's delight, while heated floors in the front foyer and main bathroom add a touch of luxury. The bright, open living spaces are illuminated by pot lights, and the finished basement with new carpeting provides an inviting space for relaxation or entertaining. Situated on a spacious pie-shaped lot, the backyard is a private retreat surrounded by mature trees. Recent updates include a new roof (2023) and upgraded electrical. Additional features like elegant California shutters and custom closet organizers offer extra comfort and style. With nearby amenities like grocery stores, shopping plazas, parks, schools, and easy access to the 401 and 427 highways, this charming bungalow offers the perfect blend of modern comforts and an unbeatable location. Don't miss your chance to make it your new home! (id:50976)
Open House
This property has open houses!
Starts at:
2:00 pm
Ends at:
4:00 pm
Property Details
|
MLS® Number
|
W9395849 |
|
Property Type
|
Single Family |
|
Community Name
|
Willowridge-Martingrove-Richview |
|
Parking Space Total
|
3 |
Building
|
Bathroom Total
|
2 |
|
Bedrooms Above Ground
|
3 |
|
Bedrooms Total
|
3 |
|
Appliances
|
Water Heater, Dishwasher, Dryer, Freezer, Hood Fan, Range, Refrigerator, Stove, Washer, Window Coverings |
|
Architectural Style
|
Bungalow |
|
Basement Development
|
Finished |
|
Basement Features
|
Separate Entrance |
|
Basement Type
|
N/a (finished) |
|
Construction Style Attachment
|
Detached |
|
Cooling Type
|
Central Air Conditioning |
|
Exterior Finish
|
Brick |
|
Flooring Type
|
Hardwood, Cork, Carpeted |
|
Foundation Type
|
Poured Concrete |
|
Heating Fuel
|
Natural Gas |
|
Heating Type
|
Forced Air |
|
Stories Total
|
1 |
|
Type
|
House |
|
Utility Water
|
Municipal Water |
Parking
Land
|
Acreage
|
No |
|
Sewer
|
Sanitary Sewer |
|
Size Depth
|
115 Ft ,2 In |
|
Size Frontage
|
45 Ft |
|
Size Irregular
|
45 X 115.21 Ft |
|
Size Total Text
|
45 X 115.21 Ft |
Rooms
| Level |
Type |
Length |
Width |
Dimensions |
|
Basement |
Bathroom |
|
|
Measurements not available |
|
Basement |
Family Room |
3.84 m |
8.25 m |
3.84 m x 8.25 m |
|
Basement |
Laundry Room |
3.7 m |
6.43 m |
3.7 m x 6.43 m |
|
Basement |
Recreational, Games Room |
8.49 m |
4.19 m |
8.49 m x 4.19 m |
|
Main Level |
Living Room |
3.55 m |
4.32 m |
3.55 m x 4.32 m |
|
Main Level |
Dining Room |
3.68 m |
2.93 m |
3.68 m x 2.93 m |
|
Main Level |
Kitchen |
3.74 m |
2.99 m |
3.74 m x 2.99 m |
|
Main Level |
Primary Bedroom |
4.05 m |
3.19 m |
4.05 m x 3.19 m |
|
Main Level |
Bedroom 2 |
2.77 m |
4.19 m |
2.77 m x 4.19 m |
|
Main Level |
Bedroom 3 |
2.96 m |
3.13 m |
2.96 m x 3.13 m |
|
Main Level |
Bathroom |
1.59 m |
1.8 m |
1.59 m x 1.8 m |
https://www.realtor.ca/real-estate/27539986/19-tapley-drive-toronto-willowridge-martingrove-richview-willowridge-martingrove-richview




