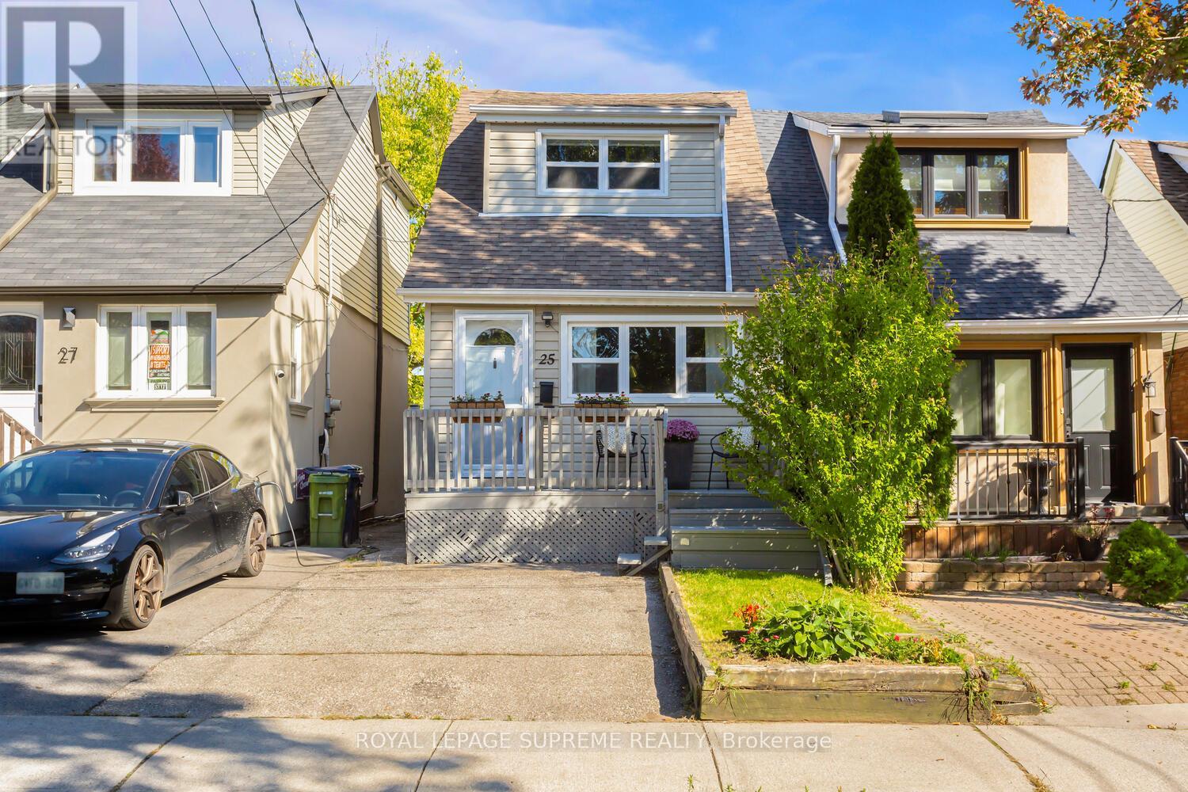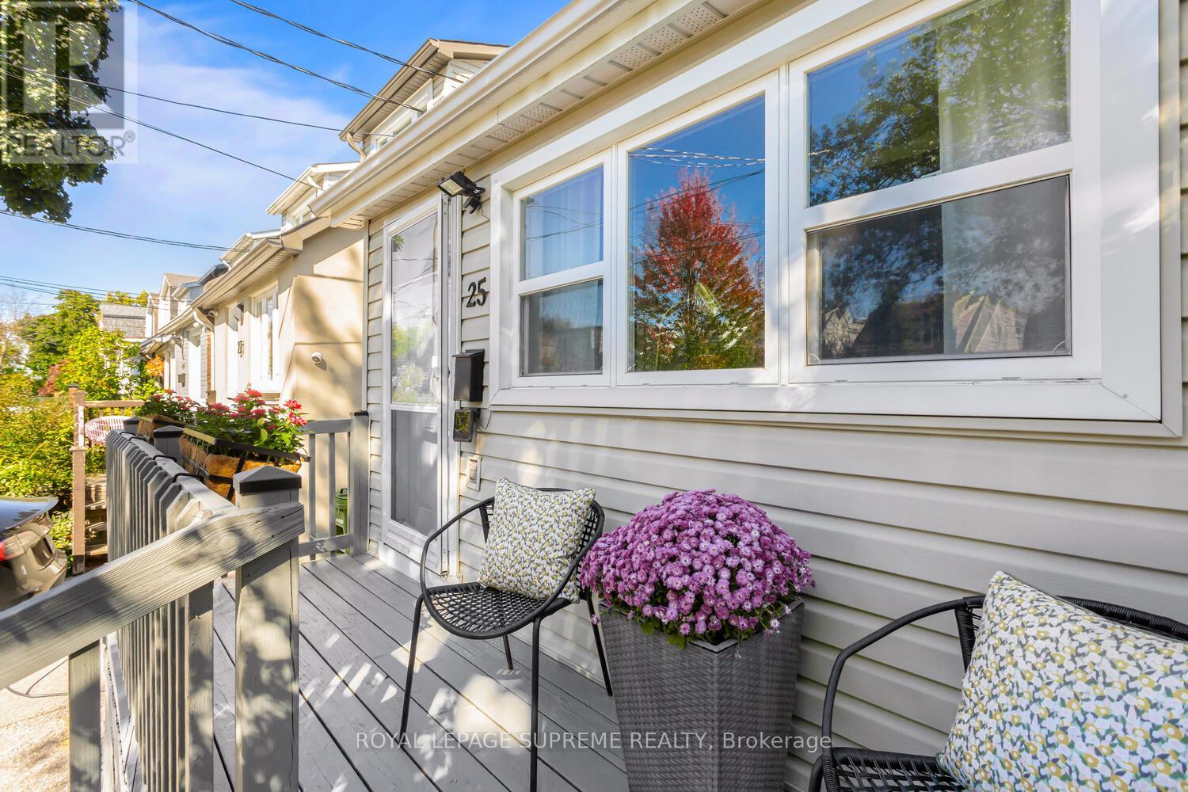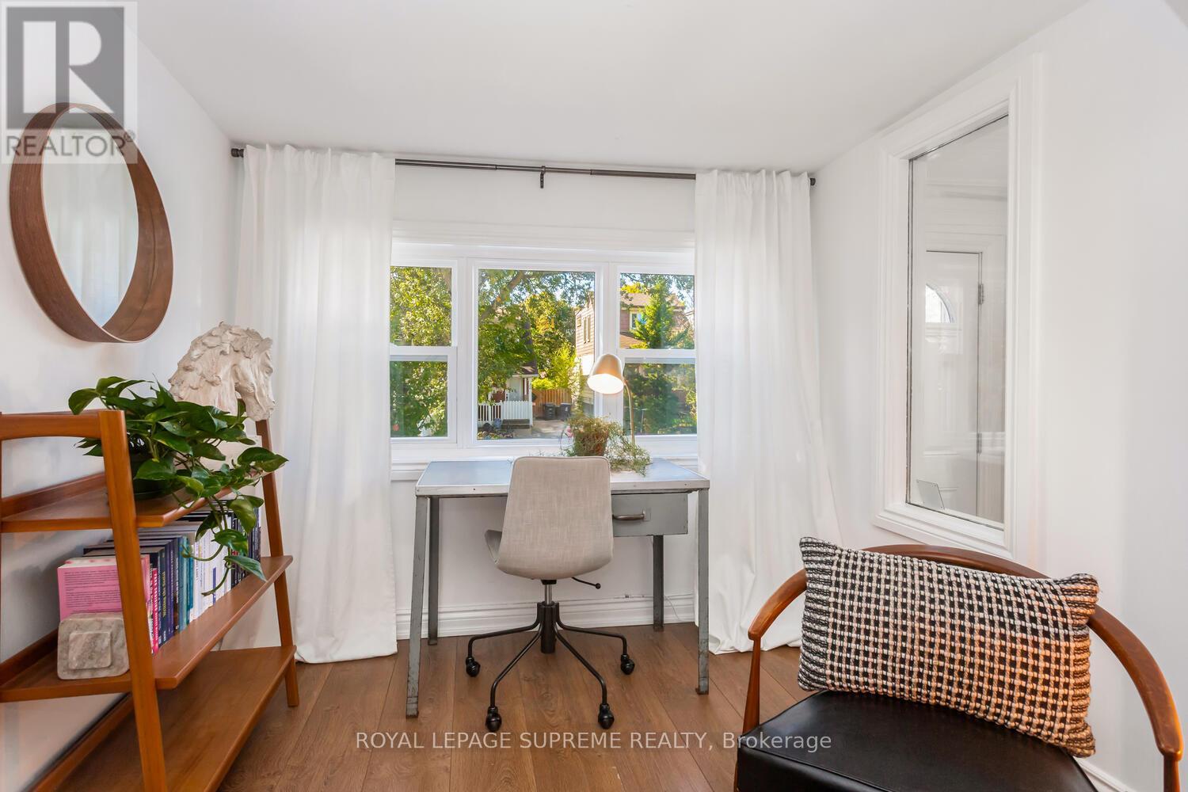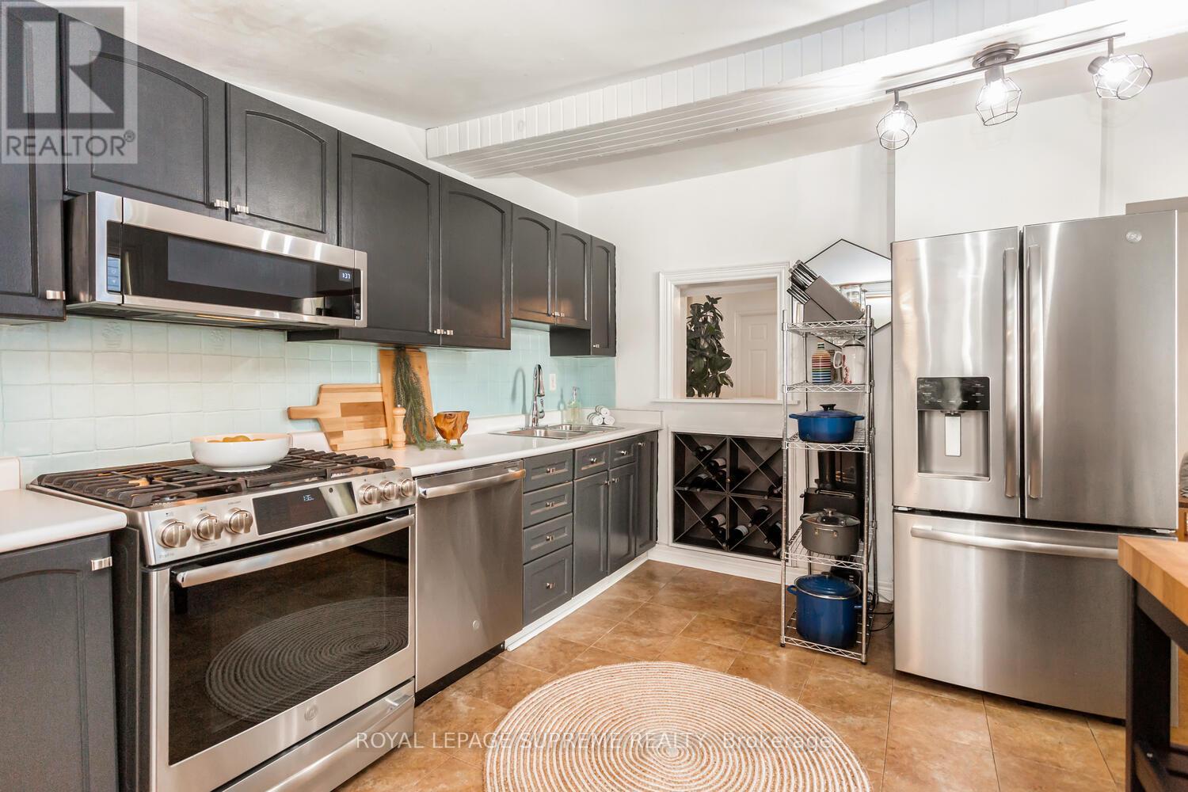3 Bedroom
1 Bathroom
Central Air Conditioning
Forced Air
$799,000
Set on the historically rich Norval Street, this stunning fully detached two-story home with parking seamlessly blends modern living with the timeless charm of the Rockcliffe-Smythe neighbourhood. Once part of the historic mill workers cottages, this rare 2+1 bedroom home has been thoughtfully renovated with a beautiful living room, separate dining room with built-in wine racks, and an open-concept kitchen featuring stainless steel appliances, a butcher block island and french doors leading to a bright sunroom-perfect for a cozy reading nook or home office with views of the backyard. The second floor offers two spacious bedrooms and a renovated bathroom, while the finished basement provides an extra bedroom for guests or family. The fully fenced backyard offers outdoor privacy with the potential for future addition or garden suite. It's just steps to transit with a short ride to Runnymede station and minutes to st Clair street car and UP express. Offering a perfect blend of history and modern convenience in the vibrant Junction and Stockyards area, its an ideal alternative to cramped condo living. (id:50976)
Open House
This property has open houses!
Starts at:
2:00 pm
Ends at:
4:00 pm
Property Details
|
MLS® Number
|
W9395831 |
|
Property Type
|
Single Family |
|
Community Name
|
Rockcliffe-Smythe |
|
Amenities Near By
|
Park, Place Of Worship, Public Transit, Schools |
|
Community Features
|
Community Centre |
|
Parking Space Total
|
1 |
Building
|
Bathroom Total
|
1 |
|
Bedrooms Above Ground
|
2 |
|
Bedrooms Below Ground
|
1 |
|
Bedrooms Total
|
3 |
|
Appliances
|
Dishwasher, Dryer, Refrigerator, Stove, Washer, Window Coverings |
|
Basement Development
|
Partially Finished |
|
Basement Type
|
N/a (partially Finished) |
|
Construction Style Attachment
|
Detached |
|
Cooling Type
|
Central Air Conditioning |
|
Exterior Finish
|
Aluminum Siding, Brick |
|
Flooring Type
|
Laminate |
|
Foundation Type
|
Unknown |
|
Heating Fuel
|
Natural Gas |
|
Heating Type
|
Forced Air |
|
Stories Total
|
2 |
|
Type
|
House |
|
Utility Water
|
Municipal Water |
Land
|
Acreage
|
No |
|
Land Amenities
|
Park, Place Of Worship, Public Transit, Schools |
|
Sewer
|
Sanitary Sewer |
|
Size Depth
|
94 Ft ,6 In |
|
Size Frontage
|
18 Ft |
|
Size Irregular
|
18 X 94.5 Ft |
|
Size Total Text
|
18 X 94.5 Ft |
Rooms
| Level |
Type |
Length |
Width |
Dimensions |
|
Second Level |
Primary Bedroom |
3.18 m |
4.03 m |
3.18 m x 4.03 m |
|
Second Level |
Bedroom 2 |
2.32 m |
3.47 m |
2.32 m x 3.47 m |
|
Basement |
Bedroom |
2.89 m |
3.54 m |
2.89 m x 3.54 m |
|
Main Level |
Living Room |
3.85 m |
5.16 m |
3.85 m x 5.16 m |
|
Main Level |
Dining Room |
3.81 m |
3.25 m |
3.81 m x 3.25 m |
|
Main Level |
Kitchen |
3.87 m |
3.46 m |
3.87 m x 3.46 m |
|
Main Level |
Sunroom |
3.93 m |
2.27 m |
3.93 m x 2.27 m |
|
Main Level |
Foyer |
1.14 m |
1.83 m |
1.14 m x 1.83 m |
https://www.realtor.ca/real-estate/27539981/25-norval-street-toronto-rockcliffe-smythe-rockcliffe-smythe















































