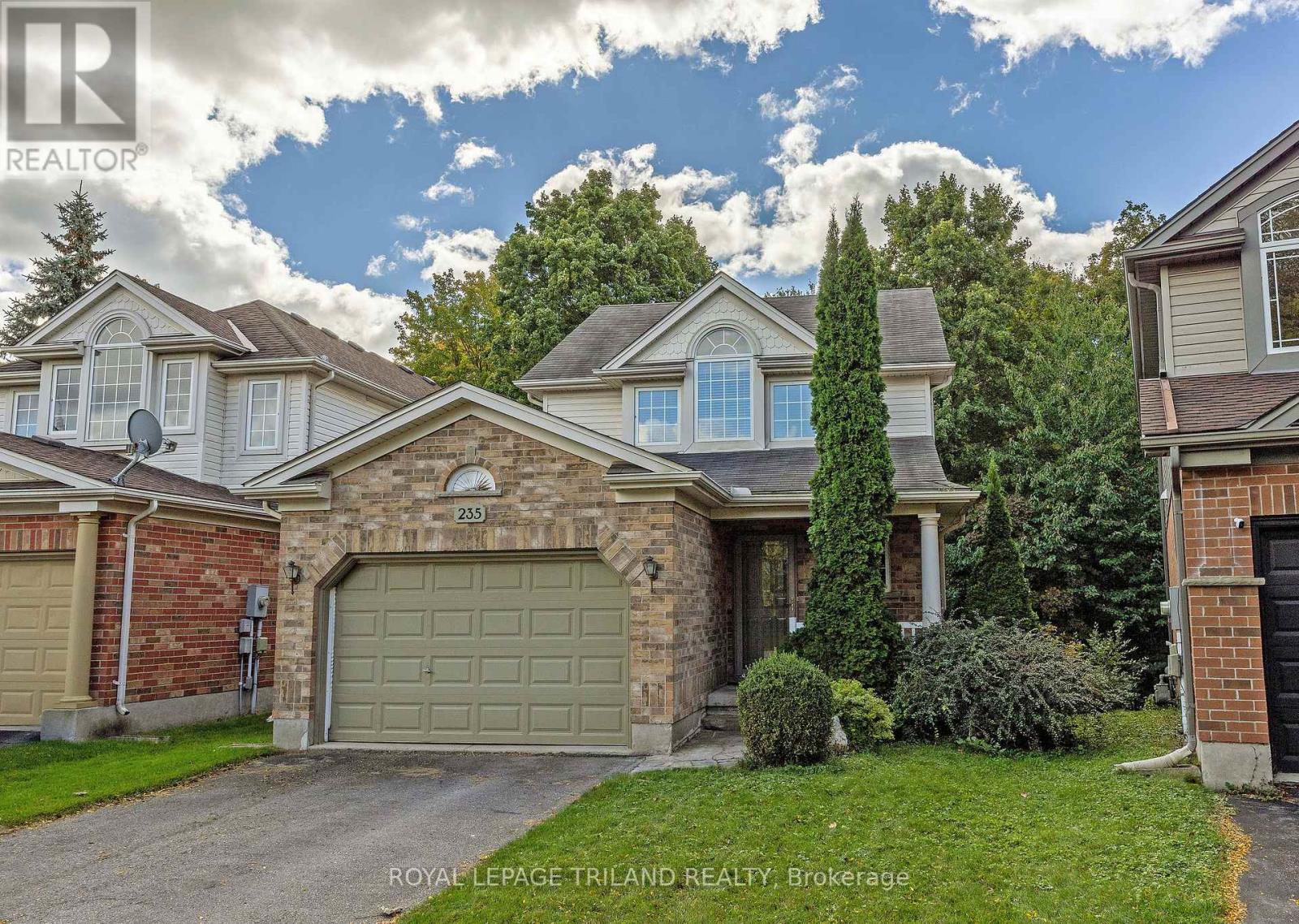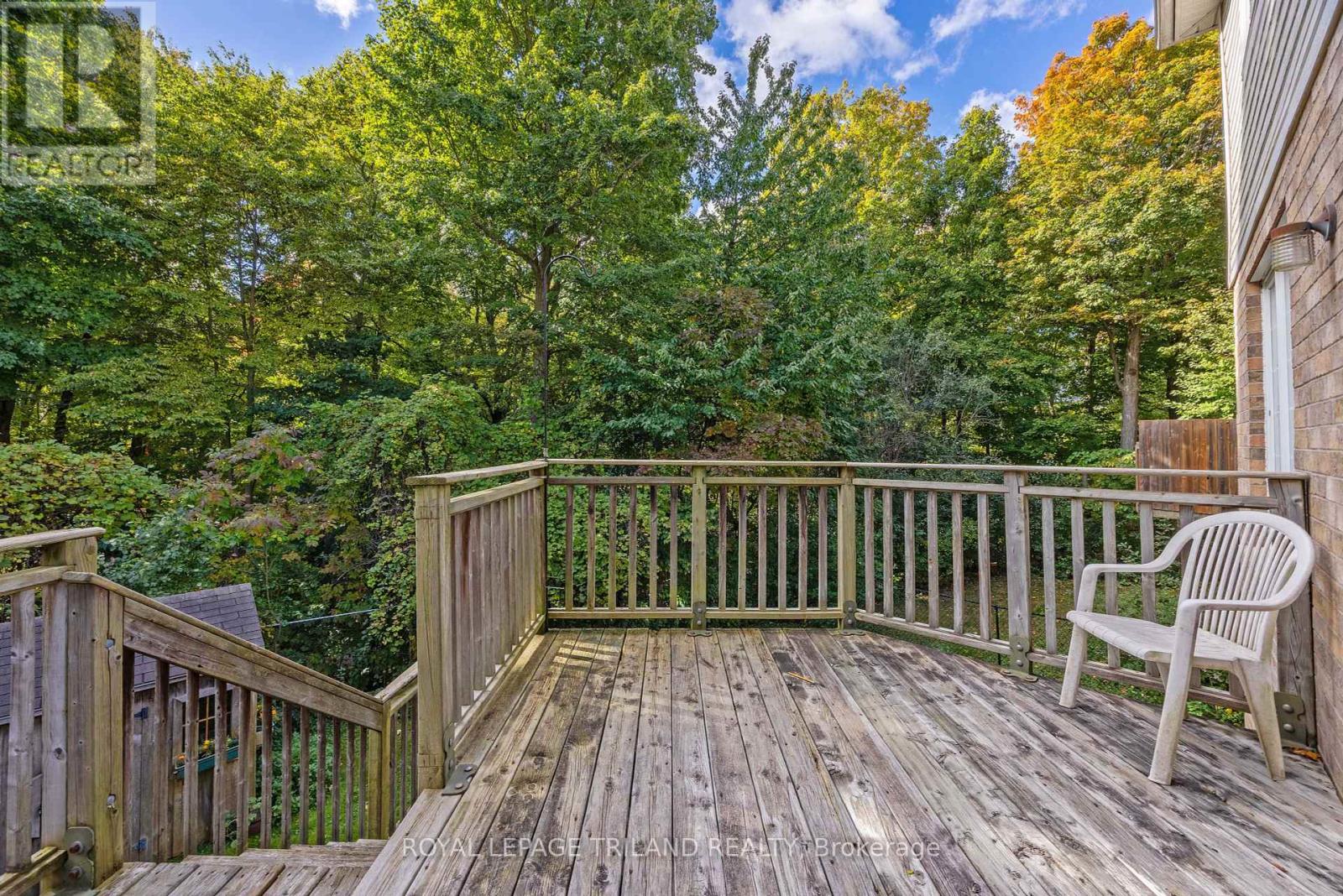3 Bedroom
3 Bathroom
Central Air Conditioning
Forced Air
$629,900
Welcome To 235 Rossmore Court Backing Onto Highland Woods - A Quiet, Safe And Meticulously Maintained Neighbourhood. Great Opportunity To Own This Bright And Spacious Three Bedroom, Three Bathroom Two Storey Home With Lower Walkout. The Main Floor Offers an Open Concept Kitchen, Dining Room and Living Room With Access To Private Deck. The Upstairs Offers Three Bedrooms - Primary Bedroom With Cheater Ensuite To Four Piece Bathroom. Lower Level Walkout Offers A Three Piece Bathroom Plus Laundry Area. Nicely Painted Throughout, Hardwood Flooring In The Living Room And All Bedrooms. Direct Access To 1.5 Car Garage. Furnace 2022. This Home Is A Pleasure To Show! When You Live Here You Will Be Close To Schools, Parks And Trails, Highland Golf, Wortley Village, London Health Sciences Centre And Easy Access to 401 and 402. (id:50976)
Open House
This property has open houses!
Starts at:
2:00 pm
Ends at:
4:00 pm
Property Details
|
MLS® Number
|
X9395887 |
|
Property Type
|
Single Family |
|
Community Name
|
South P |
|
Amenities Near By
|
Hospital, Place Of Worship, Public Transit, Schools |
|
Features
|
Ravine, Sump Pump |
|
Parking Space Total
|
2 |
|
Structure
|
Shed |
Building
|
Bathroom Total
|
3 |
|
Bedrooms Above Ground
|
3 |
|
Bedrooms Total
|
3 |
|
Appliances
|
Garage Door Opener Remote(s), Dishwasher, Dryer, Garage Door Opener, Microwave, Refrigerator, Stove, Washer |
|
Basement Development
|
Unfinished |
|
Basement Type
|
N/a (unfinished) |
|
Construction Style Attachment
|
Detached |
|
Cooling Type
|
Central Air Conditioning |
|
Exterior Finish
|
Brick, Vinyl Siding |
|
Foundation Type
|
Concrete |
|
Half Bath Total
|
1 |
|
Heating Fuel
|
Natural Gas |
|
Heating Type
|
Forced Air |
|
Stories Total
|
2 |
|
Type
|
House |
|
Utility Water
|
Municipal Water |
Parking
Land
|
Acreage
|
No |
|
Land Amenities
|
Hospital, Place Of Worship, Public Transit, Schools |
|
Sewer
|
Sanitary Sewer |
|
Size Depth
|
100 Ft ,3 In |
|
Size Frontage
|
27 Ft ,6 In |
|
Size Irregular
|
27.51 X 100.3 Ft |
|
Size Total Text
|
27.51 X 100.3 Ft|under 1/2 Acre |
|
Zoning Description
|
R2-1 |
Rooms
| Level |
Type |
Length |
Width |
Dimensions |
|
Second Level |
Primary Bedroom |
4.35 m |
3.92 m |
4.35 m x 3.92 m |
|
Second Level |
Bedroom |
2.84 m |
3.24 m |
2.84 m x 3.24 m |
|
Second Level |
Bedroom |
2.83 m |
3.26 m |
2.83 m x 3.26 m |
|
Lower Level |
Recreational, Games Room |
5.94 m |
8.49 m |
5.94 m x 8.49 m |
|
Main Level |
Living Room |
3.15 m |
4.52 m |
3.15 m x 4.52 m |
|
Main Level |
Kitchen |
3.07 m |
3.66 m |
3.07 m x 3.66 m |
|
Main Level |
Dining Room |
2.74 m |
3.57 m |
2.74 m x 3.57 m |
https://www.realtor.ca/real-estate/27539803/235-rossmore-court-london-south-p














































