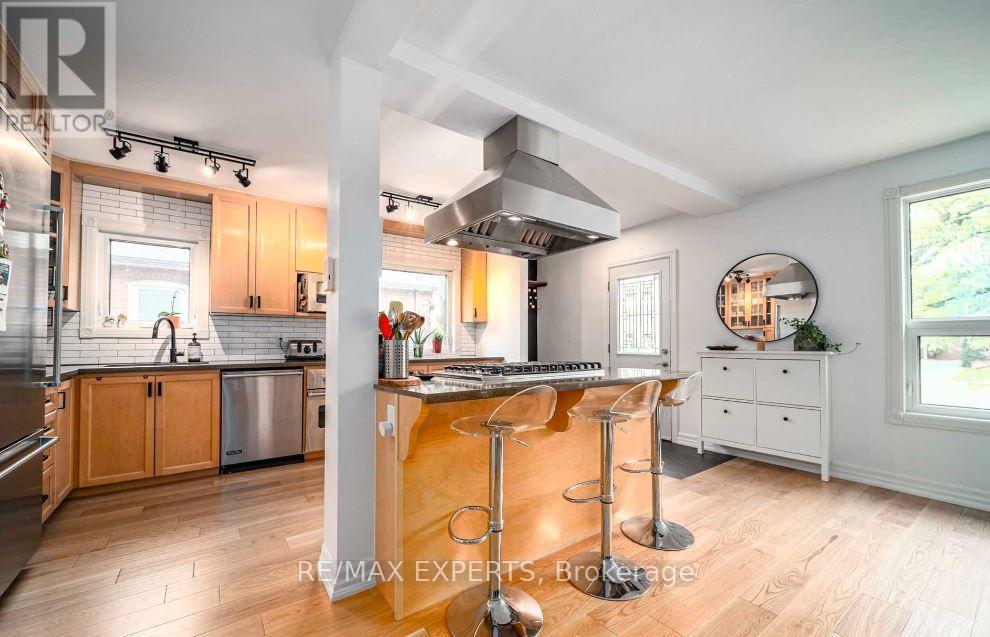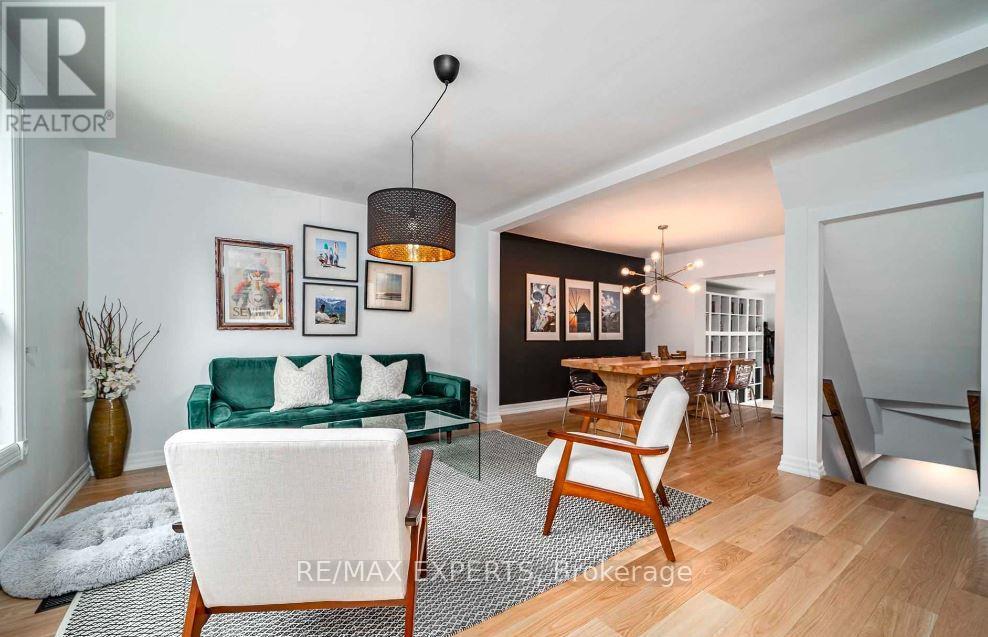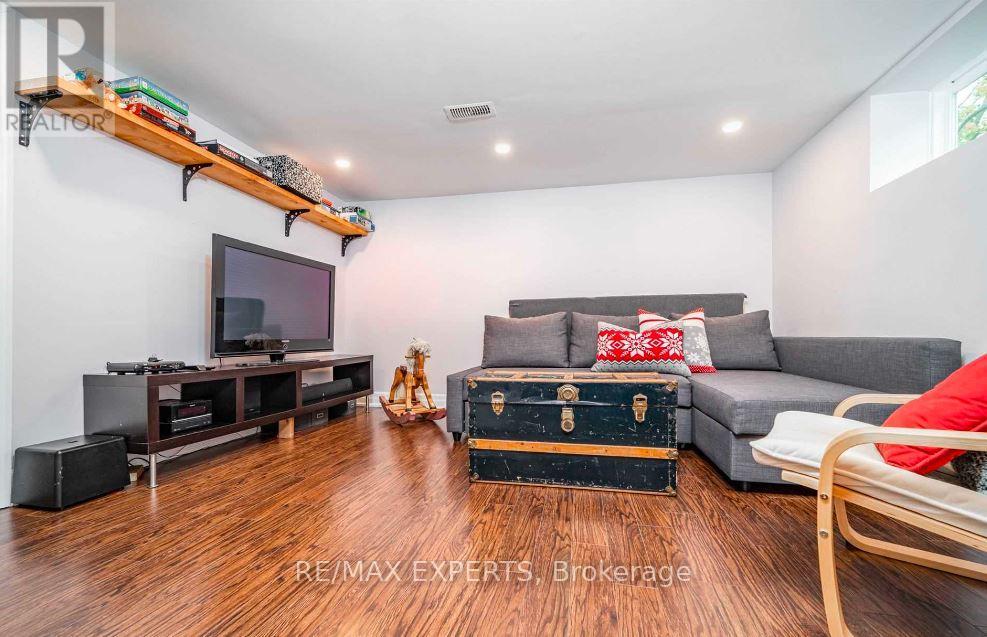3 Bedroom
2 Bathroom
Fireplace
Above Ground Pool
Central Air Conditioning
Forced Air
$1,249,000
Highly Desirable Alderwood Location! This beautifully renovated 1.5-story home offers more space than meets the eye, featuring 2+1 bedrooms and 2 bathrooms. With a long private driveway and garage, it boasts an open-concept gourmet kitchen equipped with Viking appliances, a welcoming entrance, and stunning oak hardwood floors throughout. The stylish living and dining areas flow seamlessly into the oversized family room, which opens onto a deck overlooking a private, fenced yard. The bright, renovated basement includes laundry facilities and an additional 3-piece bathroom and bedroom. Conveniently located with easy access to TTC/Go Train, highways, shopping, parks, ravine trails leading to the lake, and top-rated schools! **** EXTRAS **** Incl: Fridge (Viking), Gas Stove (Viking) & Range, Dishwasher (2020), Microwave (Viking),Washer/Dryer, All Elfs & Window Coverings. AC (2022), Furnace (2023), HWT (2017), Flat Roof (Extension) 2020, Gas Fireplace (2023). Hot Tub (As-Is). (id:50976)
Property Details
|
MLS® Number
|
W9395605 |
|
Property Type
|
Single Family |
|
Community Name
|
Alderwood |
|
Parking Space Total
|
7 |
|
Pool Type
|
Above Ground Pool |
|
Structure
|
Shed |
Building
|
Bathroom Total
|
2 |
|
Bedrooms Above Ground
|
2 |
|
Bedrooms Below Ground
|
1 |
|
Bedrooms Total
|
3 |
|
Basement Development
|
Finished |
|
Basement Type
|
N/a (finished) |
|
Construction Style Attachment
|
Detached |
|
Cooling Type
|
Central Air Conditioning |
|
Exterior Finish
|
Brick |
|
Fireplace Present
|
Yes |
|
Flooring Type
|
Hardwood |
|
Heating Fuel
|
Natural Gas |
|
Heating Type
|
Forced Air |
|
Stories Total
|
2 |
|
Type
|
House |
|
Utility Water
|
Municipal Water |
Parking
Land
|
Acreage
|
No |
|
Sewer
|
Sanitary Sewer |
|
Size Depth
|
125 Ft |
|
Size Frontage
|
40 Ft |
|
Size Irregular
|
40 X 125 Ft |
|
Size Total Text
|
40 X 125 Ft |
Rooms
| Level |
Type |
Length |
Width |
Dimensions |
|
Second Level |
Primary Bedroom |
3.66 m |
3.66 m |
3.66 m x 3.66 m |
|
Second Level |
Bedroom 2 |
3.66 m |
3.05 m |
3.66 m x 3.05 m |
|
Basement |
Recreational, Games Room |
6.71 m |
3.66 m |
6.71 m x 3.66 m |
|
Basement |
Bedroom |
3.36 m |
3.55 m |
3.36 m x 3.55 m |
|
Main Level |
Kitchen |
4.27 m |
2.74 m |
4.27 m x 2.74 m |
|
Main Level |
Dining Room |
4.88 m |
3.35 m |
4.88 m x 3.35 m |
|
Main Level |
Family Room |
4.57 m |
7.01 m |
4.57 m x 7.01 m |
https://www.realtor.ca/real-estate/27539610/27-mitcham-drive-toronto-alderwood-alderwood


























