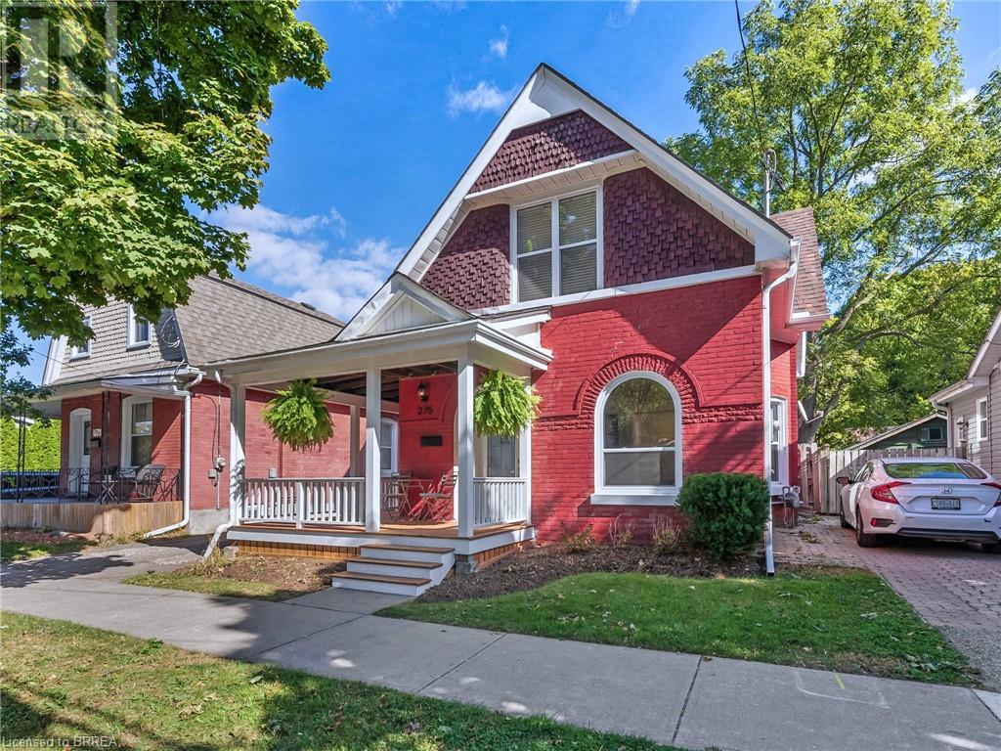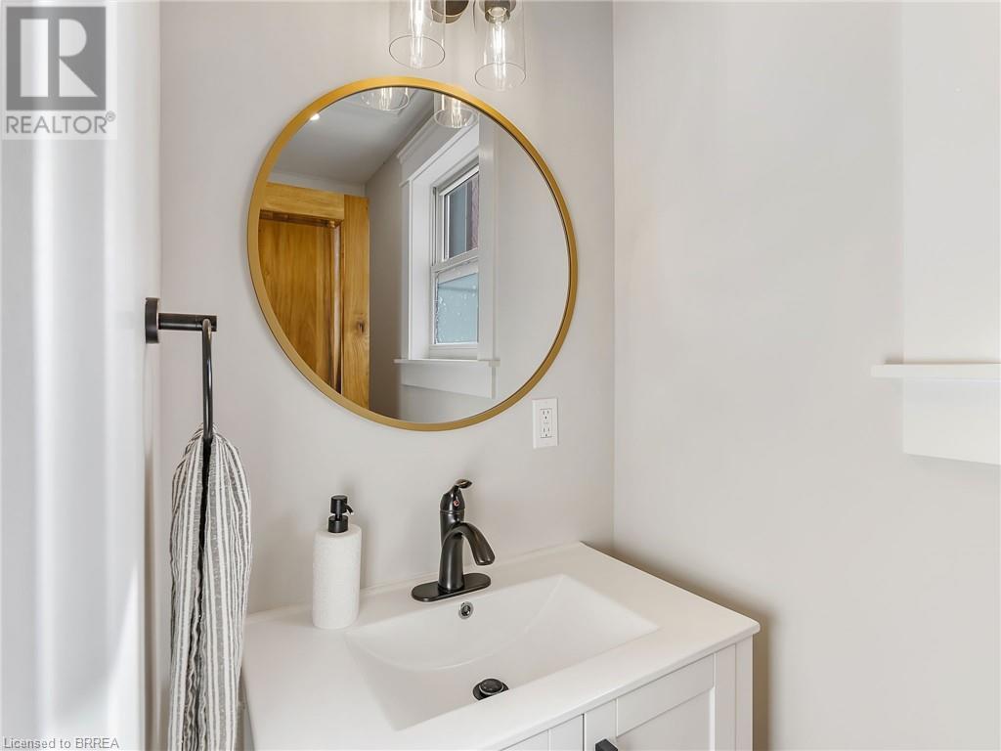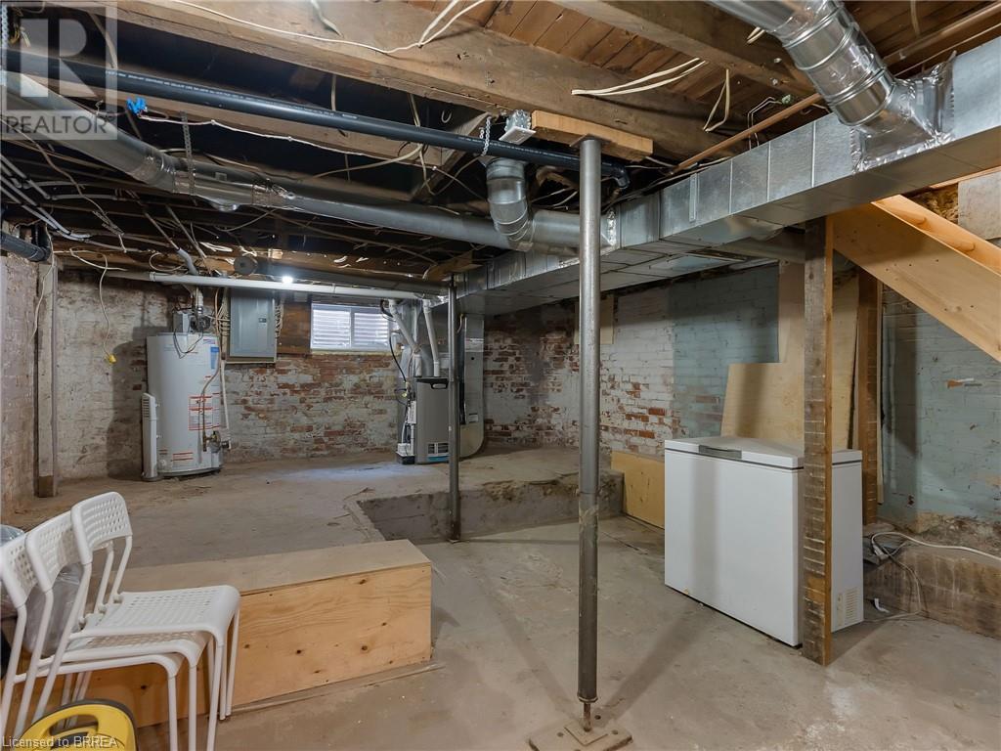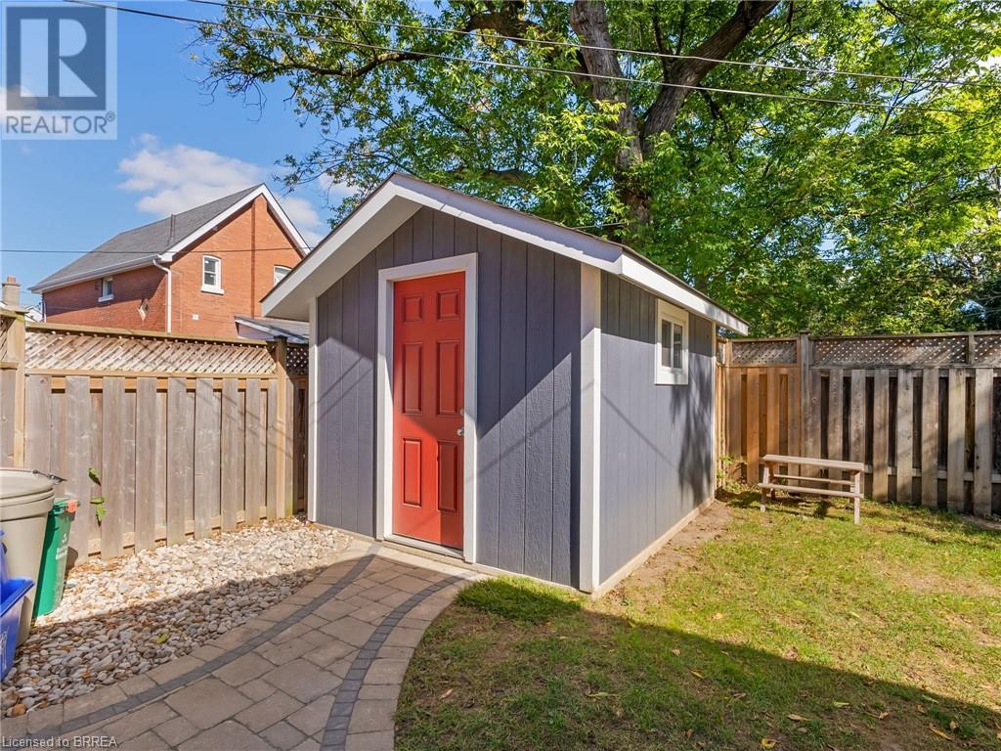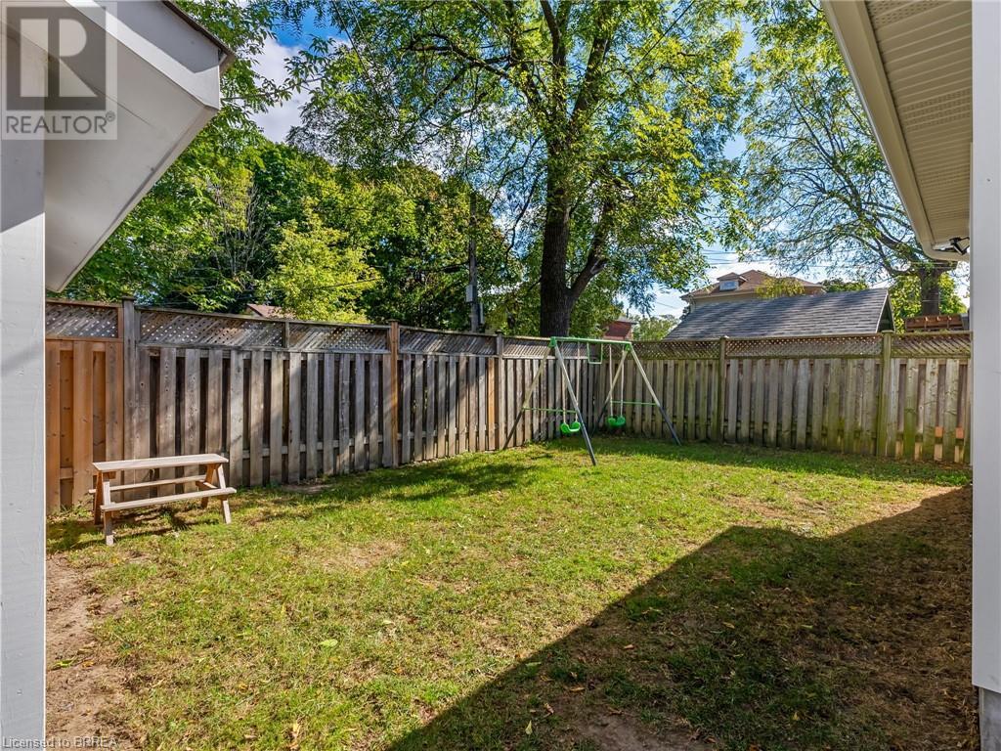3 Bedroom
2 Bathroom
1305 sqft
2 Level
Central Air Conditioning
Forced Air
$499,900
Prepare to be captivated by this charming 2-storey home that offers great curb appeal and is situated on a quiet, tree-lined street in a mature neighbourhood. From the moment you arrive, you'll notice just how much character this home possesses. The covered front porch is ideal for enjoying the outdoors while offering an inviting space to welcome guests. Stepping inside, you will appreciate the thoughtful blend of historic charm and contemporary updates. Much of the main level features beautifully preserved original hardwood flooring and trim which exudes a warm and timeless feel throughout. The bright foyer flows into a formal dining room with french doors and an oversized front window that floods the space with natural light. The living room is spacious and cozy, featuring pot lighting and several large windows which create a welcoming atmosphere. At the heart of the home is an expansive eat-in kitchen, complemented by a convenient coffee bar. Enjoy the added convenience of a main-floor laundry room and newly renovated 2-piece bath. The second level offers three beautifully finished bedrooms and a stunning 4-piece bathroom. The basement has plenty of room for storage plus a workshop for all your projects. The fully fenced backyard provides you with a secluded setting complemented by a newly constructed shed. Enjoy the convenience of being just minutes away from shopping, schools, local amenities, and easy highway access. It's not often that a turn-key opportunity like this one becomes available! (id:50976)
Property Details
|
MLS® Number
|
40659612 |
|
Property Type
|
Single Family |
|
Amenities Near By
|
Park, Playground, Public Transit, Schools, Shopping |
|
Community Features
|
Quiet Area |
|
Equipment Type
|
Water Heater |
|
Parking Space Total
|
2 |
|
Rental Equipment Type
|
Water Heater |
Building
|
Bathroom Total
|
2 |
|
Bedrooms Above Ground
|
3 |
|
Bedrooms Total
|
3 |
|
Appliances
|
Dryer, Refrigerator, Stove, Washer |
|
Architectural Style
|
2 Level |
|
Basement Development
|
Unfinished |
|
Basement Type
|
Partial (unfinished) |
|
Construction Material
|
Wood Frame |
|
Construction Style Attachment
|
Detached |
|
Cooling Type
|
Central Air Conditioning |
|
Exterior Finish
|
Brick, Wood |
|
Foundation Type
|
Brick |
|
Half Bath Total
|
1 |
|
Heating Fuel
|
Natural Gas |
|
Heating Type
|
Forced Air |
|
Stories Total
|
2 |
|
Size Interior
|
1305 Sqft |
|
Type
|
House |
|
Utility Water
|
Municipal Water |
Land
|
Acreage
|
No |
|
Land Amenities
|
Park, Playground, Public Transit, Schools, Shopping |
|
Sewer
|
Municipal Sewage System |
|
Size Depth
|
66 Ft |
|
Size Frontage
|
39 Ft |
|
Size Total Text
|
Under 1/2 Acre |
|
Zoning Description
|
Rc |
Rooms
| Level |
Type |
Length |
Width |
Dimensions |
|
Second Level |
4pc Bathroom |
|
|
Measurements not available |
|
Second Level |
Bedroom |
|
|
9'0'' x 11'11'' |
|
Second Level |
Bedroom |
|
|
12'8'' x 9'2'' |
|
Second Level |
Primary Bedroom |
|
|
11'6'' x 10'3'' |
|
Basement |
Utility Room |
|
|
24'4'' x 15'6'' |
|
Main Level |
2pc Bathroom |
|
|
Measurements not available |
|
Main Level |
Laundry Room |
|
|
11'8'' x 8'0'' |
|
Main Level |
Kitchen |
|
|
15'2'' x 11'9'' |
|
Main Level |
Dining Room |
|
|
11'3'' x 10'0'' |
|
Main Level |
Living Room |
|
|
15'3'' x 12'0'' |
|
Main Level |
Foyer |
|
|
10'5'' x 6'9'' |
https://www.realtor.ca/real-estate/27539069/275-park-avenue-brantford



