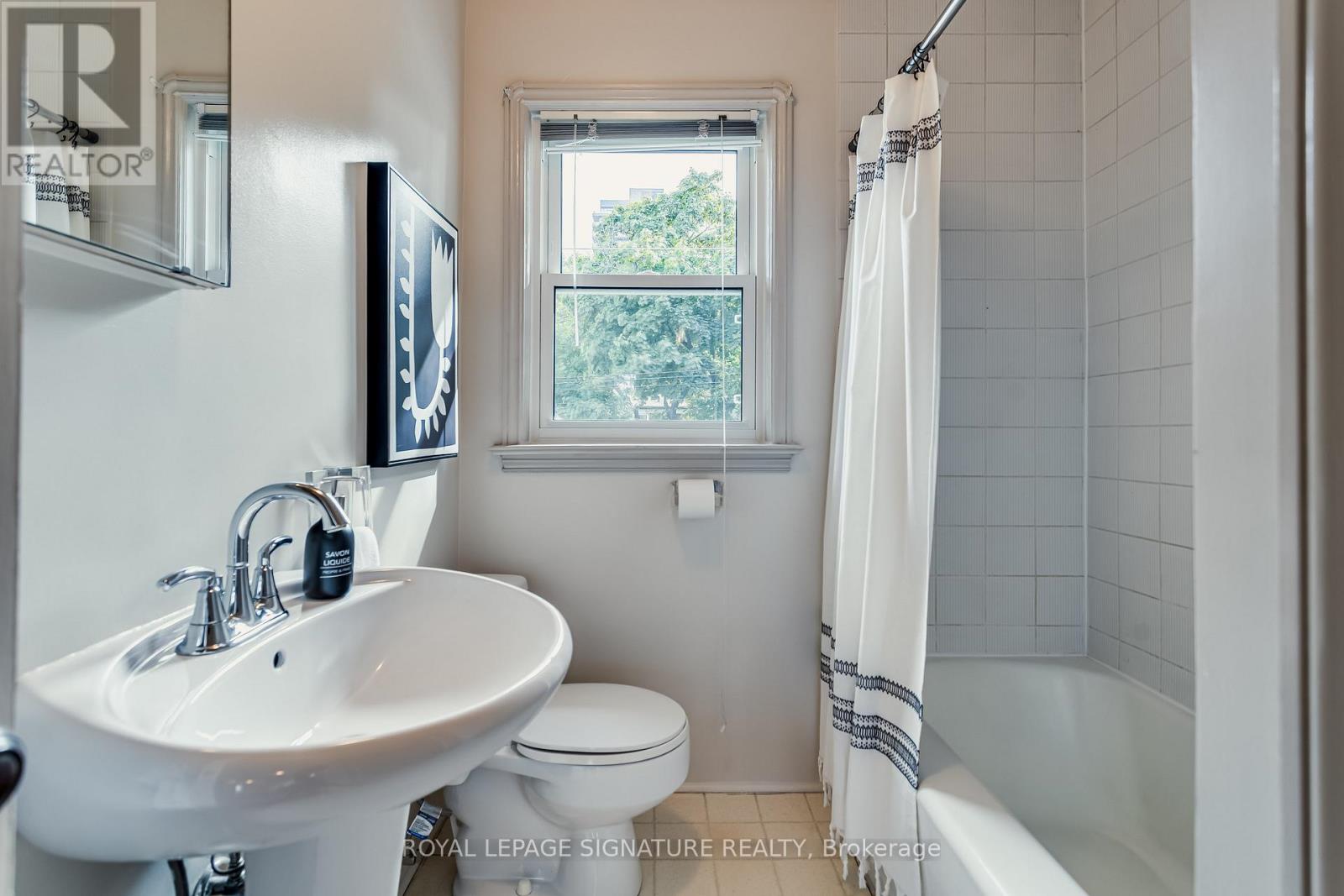3 Bedroom
1 Bathroom
Window Air Conditioner
Forced Air
$1,199,000
Fall in love with this incredible semi-detached home in North Leaside on a rare 30' frontage. First time available in almost 40 years, come enjoy the extra wide driveway with loads of parking, a deep135' lot and an extra spacious and meticulously maintained home. Features include, newly refinished hardwood floors in the living, dining, primary bedroom and staircase, newer front windows, a newer high efficiency furnace and a gorgeous backyard. **** EXTRAS **** North Leaside is a very special community with excellent schools, green spaces, convenient amenities and easy access to downtown. Whatever you do, don't miss it! Pre inspection, Hood Q and Floor plans are available. (id:50976)
Property Details
|
MLS® Number
|
C9395375 |
|
Property Type
|
Single Family |
|
Community Name
|
Leaside |
|
Amenities Near By
|
Park, Place Of Worship, Public Transit, Schools |
|
Community Features
|
Community Centre |
|
Parking Space Total
|
3 |
Building
|
Bathroom Total
|
1 |
|
Bedrooms Above Ground
|
3 |
|
Bedrooms Total
|
3 |
|
Appliances
|
Blinds, Dryer, Refrigerator, Stove, Washer |
|
Basement Development
|
Partially Finished |
|
Basement Features
|
Separate Entrance |
|
Basement Type
|
N/a (partially Finished) |
|
Construction Style Attachment
|
Semi-detached |
|
Cooling Type
|
Window Air Conditioner |
|
Exterior Finish
|
Brick |
|
Flooring Type
|
Hardwood |
|
Foundation Type
|
Unknown |
|
Heating Fuel
|
Natural Gas |
|
Heating Type
|
Forced Air |
|
Stories Total
|
2 |
|
Type
|
House |
|
Utility Water
|
Municipal Water |
Parking
Land
|
Acreage
|
No |
|
Land Amenities
|
Park, Place Of Worship, Public Transit, Schools |
|
Sewer
|
Sanitary Sewer |
|
Size Depth
|
135 Ft |
|
Size Frontage
|
30 Ft |
|
Size Irregular
|
30 X 135 Ft |
|
Size Total Text
|
30 X 135 Ft |
Rooms
| Level |
Type |
Length |
Width |
Dimensions |
|
Second Level |
Primary Bedroom |
3.58 m |
3.35 m |
3.58 m x 3.35 m |
|
Second Level |
Bedroom 2 |
4.04 m |
2.62 m |
4.04 m x 2.62 m |
|
Second Level |
Bedroom 3 |
2.97 m |
2.74 m |
2.97 m x 2.74 m |
|
Basement |
Recreational, Games Room |
5.33 m |
3.68 m |
5.33 m x 3.68 m |
|
Main Level |
Living Room |
4.57 m |
3.35 m |
4.57 m x 3.35 m |
|
Main Level |
Dining Room |
3.66 m |
2.82 m |
3.66 m x 2.82 m |
|
Main Level |
Kitchen |
3.76 m |
2.44 m |
3.76 m x 2.44 m |
https://www.realtor.ca/real-estate/27539026/242-donlea-drive-toronto-leaside-leaside































