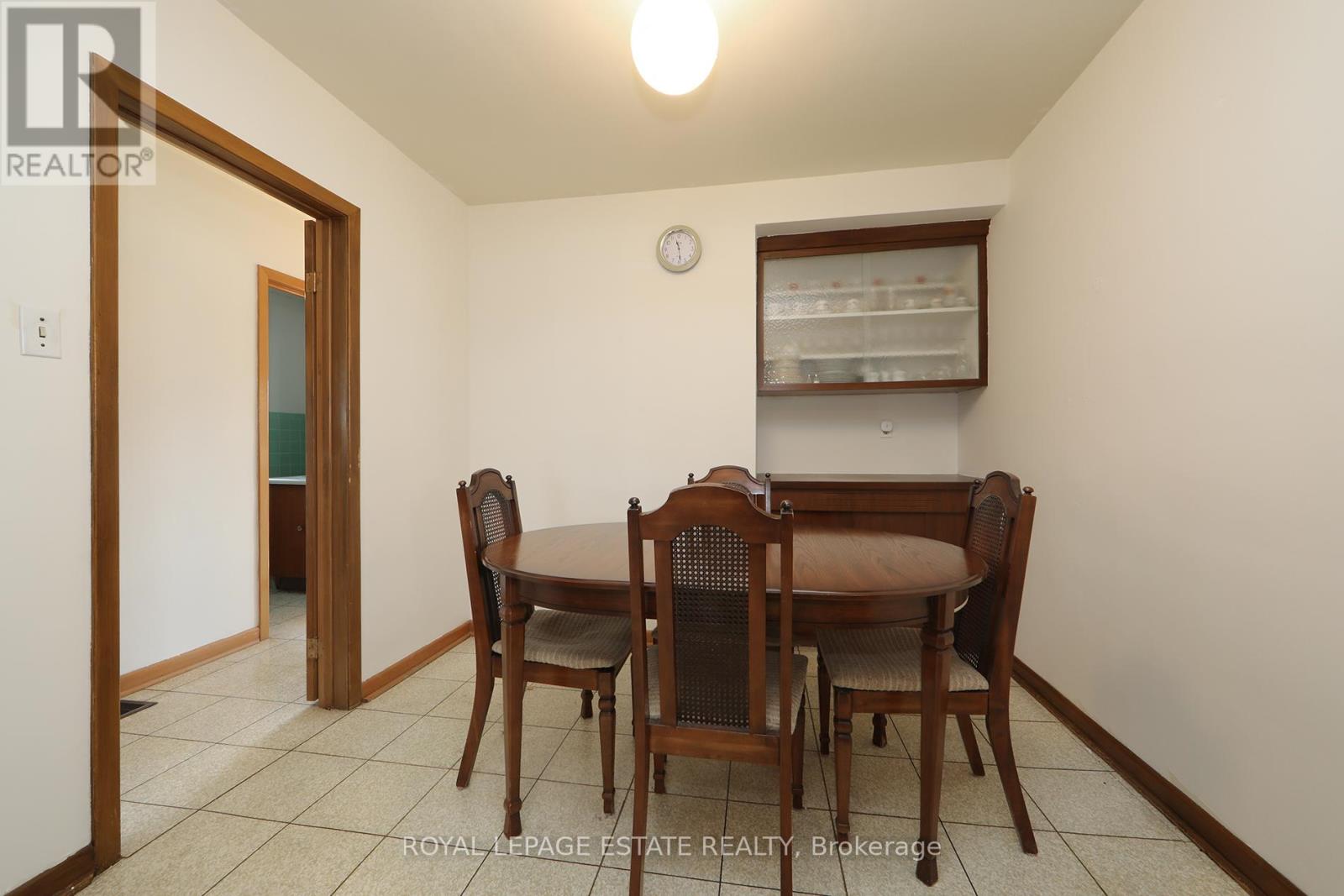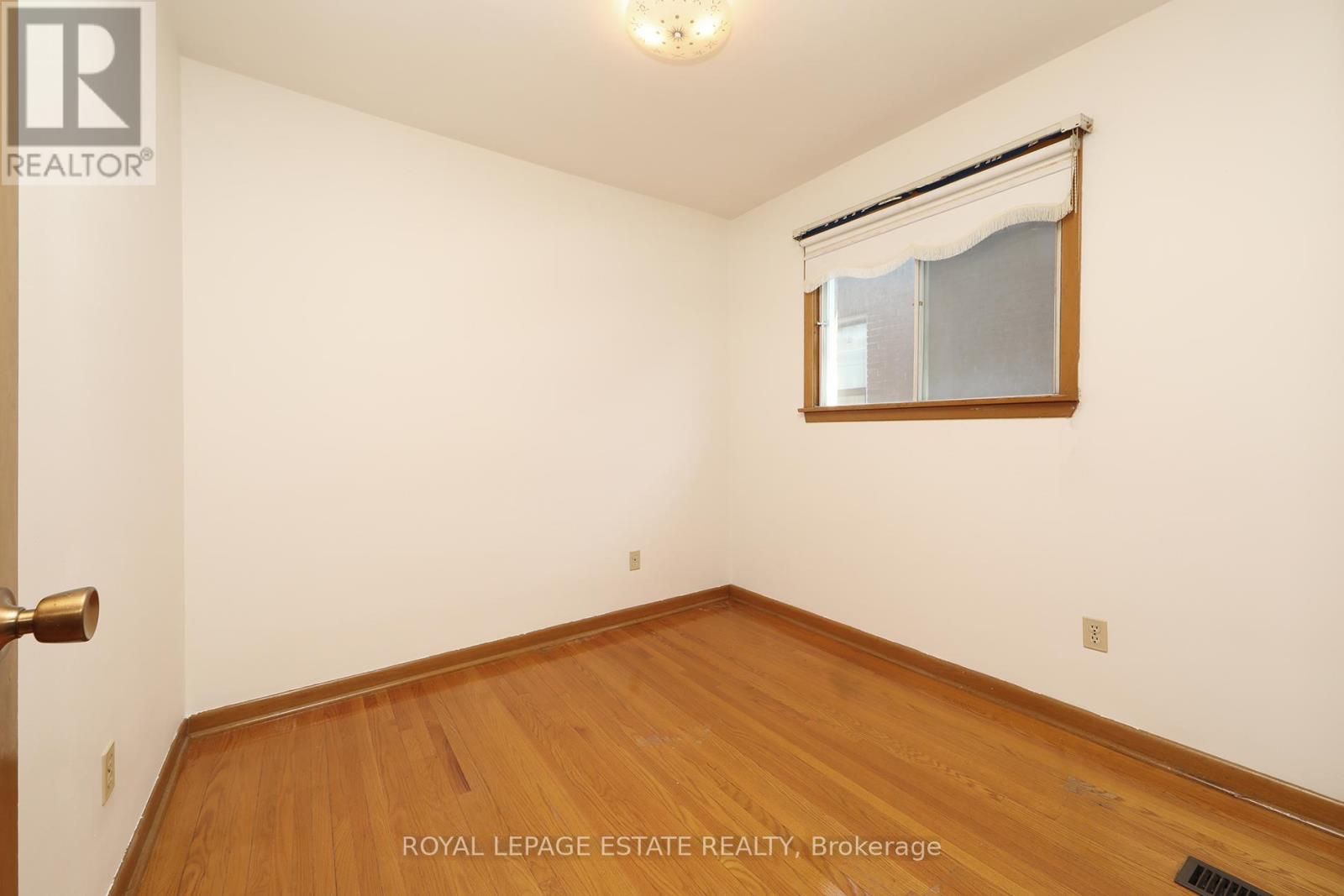3 Bedroom
2 Bathroom
Bungalow
Fireplace
Central Air Conditioning
Forced Air
$989,000
Welcome to 223 Rosemount Ave Toronto! What an exciting property with so many options. This is a solid brick 3-bedroom bungalow with a garage in the back. This property features a main-floor family room, two kitchens, one upstairs and one downstairs. Two bathrooms, one on each floor! The basement boasts a large cantina, a wet bar, and a separate back entrance. sitting on a laneway and yes! We have a laneway home report prepared by Laneway Housing advisors at www.lanewayhousingadvisors.com available for you. Just email me at Taylor@TaylorGreene.ca or text 647281-5411 and I will send it your way! This home is perfect for a single-family or those looking for a multi-generational family space! This home is close to schools, public transit, shopping and the ever-so-trendy St. Clair Ave W! Sit on the fantastic front porch or go to the quaint little cafe just a few feet down the street with a nice patio Enjoy a coffee and a snack and get to know the neighbours.! **** EXTRAS **** 1 fridges, two stoves, All electric light fixtures, furnace, central air conditioner (id:50976)
Property Details
|
MLS® Number
|
W9395307 |
|
Property Type
|
Single Family |
|
Community Name
|
Corso Italia-Davenport |
|
Amenities Near By
|
Place Of Worship, Public Transit, Schools |
|
Equipment Type
|
Water Heater |
|
Features
|
Carpet Free |
|
Parking Space Total
|
2 |
|
Rental Equipment Type
|
Water Heater |
|
Structure
|
Porch |
Building
|
Bathroom Total
|
2 |
|
Bedrooms Above Ground
|
3 |
|
Bedrooms Total
|
3 |
|
Amenities
|
Fireplace(s) |
|
Architectural Style
|
Bungalow |
|
Basement Development
|
Finished |
|
Basement Features
|
Separate Entrance, Walk Out |
|
Basement Type
|
N/a (finished) |
|
Construction Style Attachment
|
Detached |
|
Cooling Type
|
Central Air Conditioning |
|
Exterior Finish
|
Brick |
|
Fireplace Present
|
Yes |
|
Fireplace Total
|
1 |
|
Fireplace Type
|
Insert |
|
Flooring Type
|
Hardwood, Tile |
|
Foundation Type
|
Block, Unknown |
|
Heating Fuel
|
Natural Gas |
|
Heating Type
|
Forced Air |
|
Stories Total
|
1 |
|
Type
|
House |
|
Utility Water
|
Municipal Water |
Parking
Land
|
Acreage
|
No |
|
Land Amenities
|
Place Of Worship, Public Transit, Schools |
|
Sewer
|
Sanitary Sewer |
|
Size Depth
|
113 Ft |
|
Size Frontage
|
25 Ft |
|
Size Irregular
|
25 X 113 Ft |
|
Size Total Text
|
25 X 113 Ft |
Rooms
| Level |
Type |
Length |
Width |
Dimensions |
|
Basement |
Recreational, Games Room |
9.81 m |
5.51 m |
9.81 m x 5.51 m |
|
Basement |
Kitchen |
5.46 m |
2.87 m |
5.46 m x 2.87 m |
|
Basement |
Cold Room |
5.28 m |
2.31 m |
5.28 m x 2.31 m |
|
Main Level |
Family Room |
3.93 m |
3.65 m |
3.93 m x 3.65 m |
|
Main Level |
Kitchen |
5.32 m |
2.83 m |
5.32 m x 2.83 m |
|
Main Level |
Dining Room |
5.32 m |
2.83 m |
5.32 m x 2.83 m |
|
Main Level |
Primary Bedroom |
5.32 m |
2.83 m |
5.32 m x 2.83 m |
|
Main Level |
Bedroom 2 |
2.65 m |
2.58 m |
2.65 m x 2.58 m |
|
Main Level |
Bedroom 3 |
2.54 m |
2.59 m |
2.54 m x 2.59 m |
https://www.realtor.ca/real-estate/27538878/223-rosemount-avenue-toronto-corso-italia-davenport-corso-italia-davenport



































