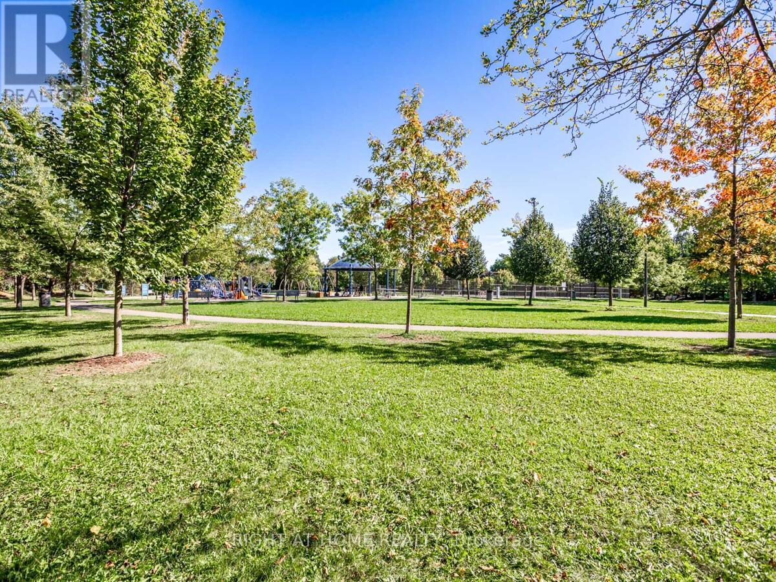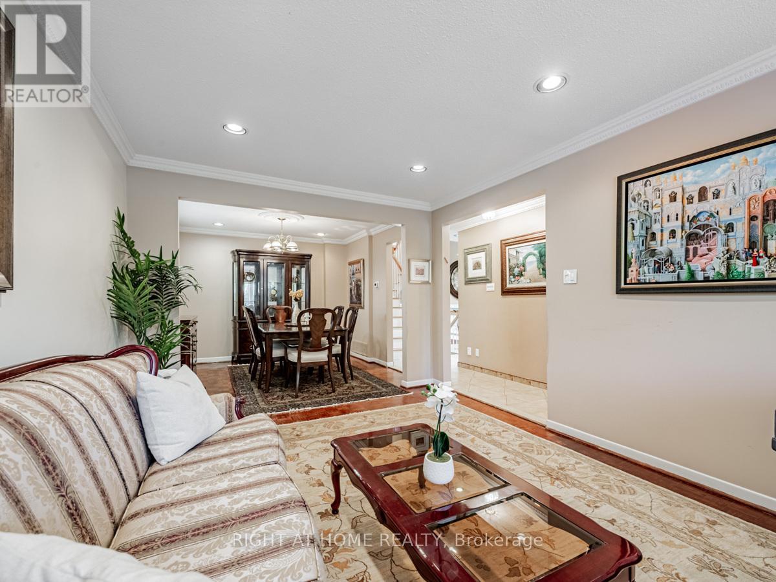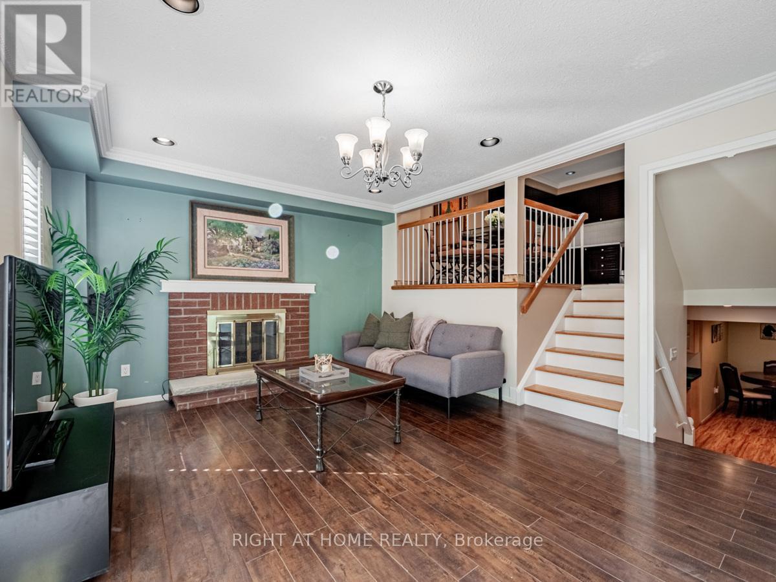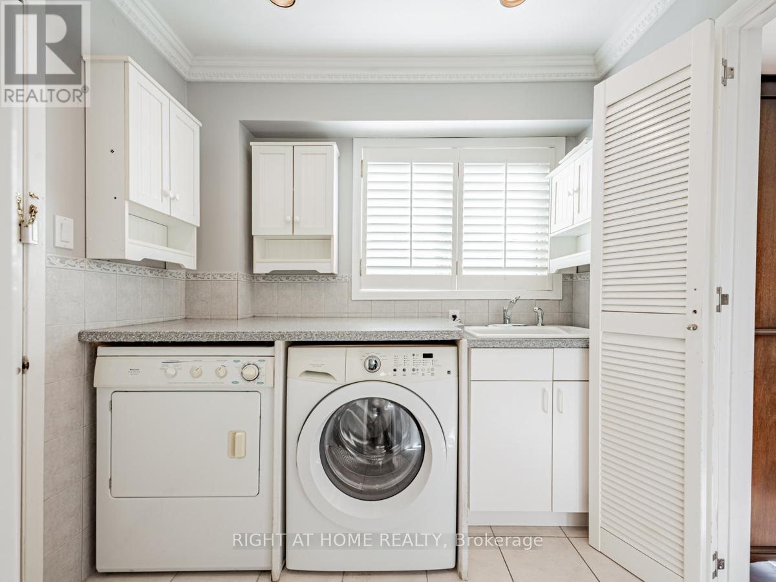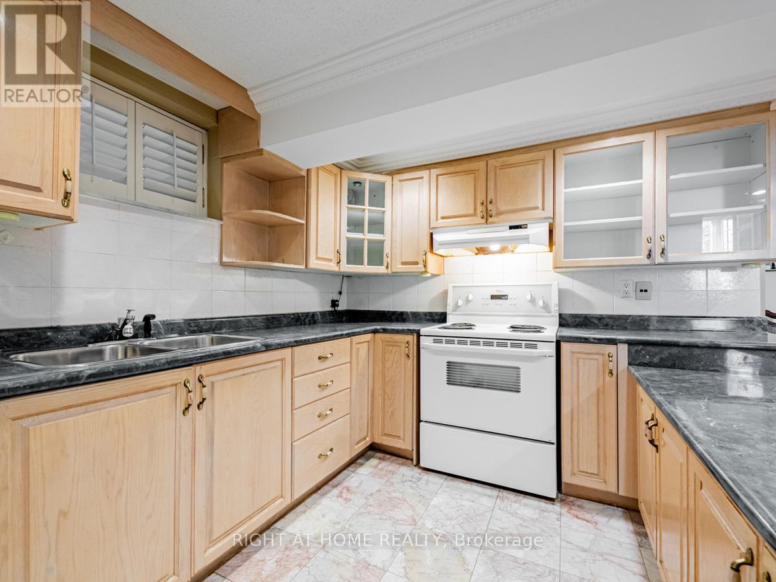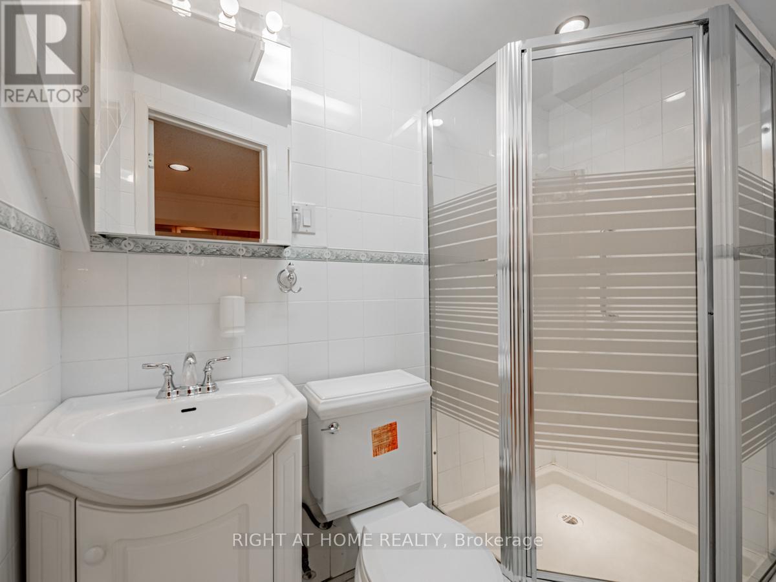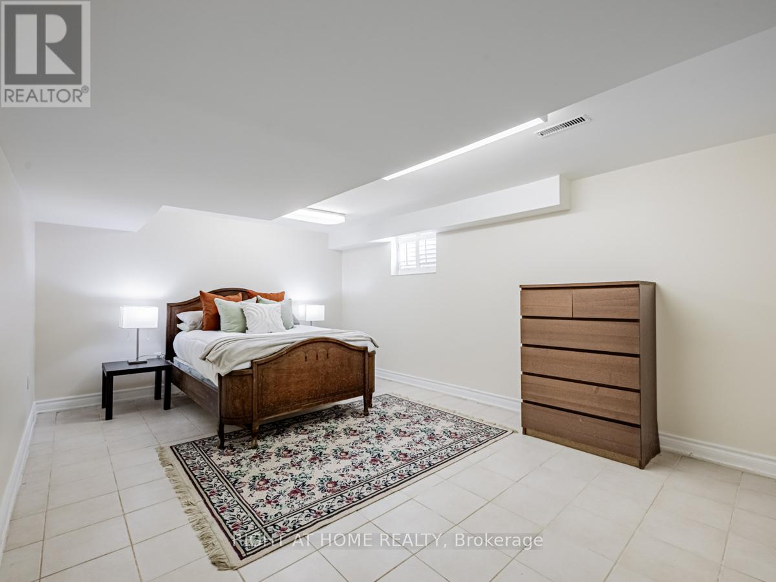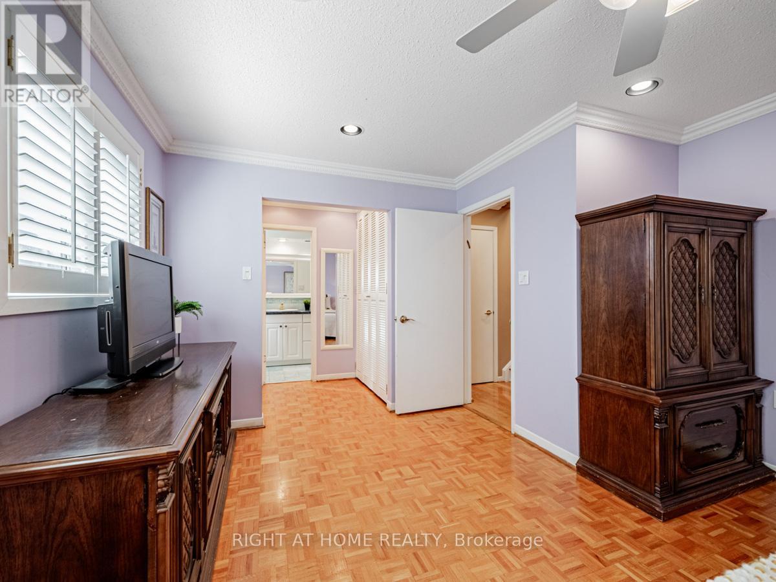4 Bedroom
4 Bathroom
Fireplace
Central Air Conditioning
Forced Air
$999,900
Gorgeous Detached Home On Tannery Park With Direct Backyard Access To Playground, Tennis Courts And Park. Enjoy 5 Levels Of Luxury With 4 Bedrooms, 4 baths And 2 Full Kitchens Spanning Over 2,600 Sq Ft For Large Or Multi-Generational Families. Upgraded From Top To Bottom Freshly Painted (2024), Landscaping (2024), LG Stainless Steel Appliances (2021), Driveway (2021), Flooring (2019), A/C (2019), Furnace (2019) And Roof (2018). Features Underground Sprinkler System, Over 100 Potlights, Skylight, Interlock Brick Walkway, Crown Moulding, Sump Pump And California Shutters. Walk Out To a Large Open Backyard Overlooking The Beautiful Park To BBQ And Entertain. Steps To Top Rated Elementary And High Schools, Public Transportation, Longo's, L.A. Fitness, Richmond Hill Country Club, Shopping, Restaurants, Community Centre And Hwy7/407. Perfect For Large Families, Multi-Generations And Investors. **** EXTRAS **** Stainless Steel LG Stove, LG Fridge, LG Dishwasher, LG Microwave, Washer, Dryer, 2nd Kitchen Fridge, Stove, Rangehood, All Electrical Light Fixtures, All Window Coverings, California Shutters, Ceiling Fans, GDO, Underground Sprinkler System (id:50976)
Open House
This property has open houses!
Starts at:
2:00 pm
Ends at:
4:00 pm
Property Details
|
MLS® Number
|
N9395316 |
|
Property Type
|
Single Family |
|
Community Name
|
North Richvale |
|
Amenities Near By
|
Park, Public Transit, Schools, Place Of Worship |
|
Parking Space Total
|
3 |
Building
|
Bathroom Total
|
4 |
|
Bedrooms Above Ground
|
3 |
|
Bedrooms Below Ground
|
1 |
|
Bedrooms Total
|
4 |
|
Appliances
|
Water Heater |
|
Basement Features
|
Apartment In Basement |
|
Basement Type
|
N/a |
|
Construction Style Attachment
|
Detached |
|
Construction Style Split Level
|
Backsplit |
|
Cooling Type
|
Central Air Conditioning |
|
Exterior Finish
|
Aluminum Siding, Brick |
|
Fireplace Present
|
Yes |
|
Flooring Type
|
Tile, Ceramic, Parquet |
|
Foundation Type
|
Concrete |
|
Half Bath Total
|
1 |
|
Heating Fuel
|
Natural Gas |
|
Heating Type
|
Forced Air |
|
Type
|
House |
|
Utility Water
|
Municipal Water |
Parking
Land
|
Acreage
|
No |
|
Land Amenities
|
Park, Public Transit, Schools, Place Of Worship |
|
Sewer
|
Sanitary Sewer |
|
Size Depth
|
121 Ft ,7 In |
|
Size Frontage
|
39 Ft ,4 In |
|
Size Irregular
|
39.39 X 121.65 Ft ; Rear 29.76 |
|
Size Total Text
|
39.39 X 121.65 Ft ; Rear 29.76|under 1/2 Acre |
|
Zoning Description
|
Residential |
Rooms
| Level |
Type |
Length |
Width |
Dimensions |
|
Basement |
Kitchen |
3.18 m |
2.67 m |
3.18 m x 2.67 m |
|
Basement |
Bedroom 4 |
5.06 m |
3.48 m |
5.06 m x 3.48 m |
|
Basement |
Recreational, Games Room |
8.03 m |
4.72 m |
8.03 m x 4.72 m |
|
Lower Level |
Family Room |
5.84 m |
3.56 m |
5.84 m x 3.56 m |
|
Lower Level |
Laundry Room |
2.31 m |
1.93 m |
2.31 m x 1.93 m |
|
Upper Level |
Primary Bedroom |
4.78 m |
3.66 m |
4.78 m x 3.66 m |
|
Upper Level |
Bedroom 2 |
3.63 m |
2.64 m |
3.63 m x 2.64 m |
|
Upper Level |
Bedroom 3 |
4.9 m |
3.35 m |
4.9 m x 3.35 m |
|
Ground Level |
Living Room |
5.23 m |
3.23 m |
5.23 m x 3.23 m |
|
Ground Level |
Dining Room |
3.23 m |
3.02 m |
3.23 m x 3.02 m |
|
Ground Level |
Kitchen |
5.44 m |
2.51 m |
5.44 m x 2.51 m |
Utilities
|
Cable
|
Available |
|
Sewer
|
Installed |
https://www.realtor.ca/real-estate/27538840/198-stephen-street-richmond-hill-north-richvale-north-richvale





