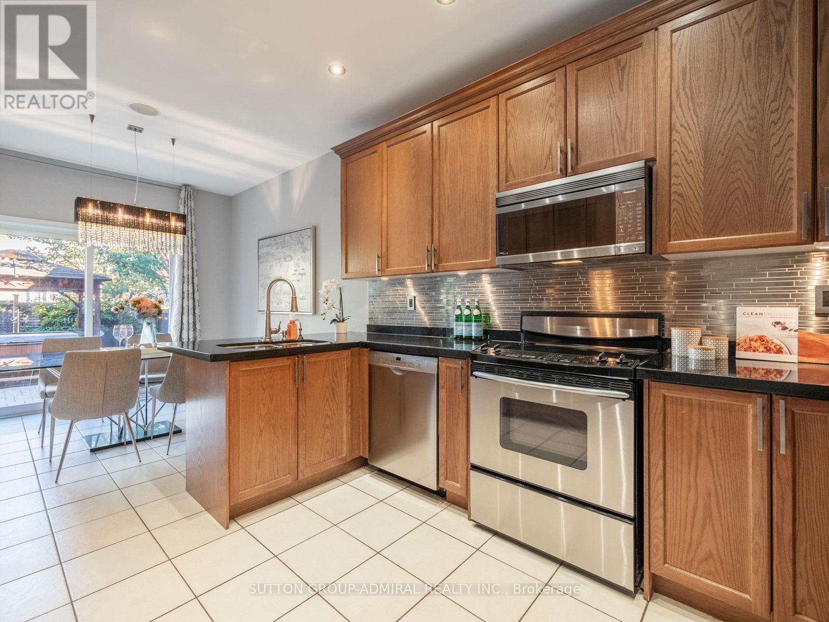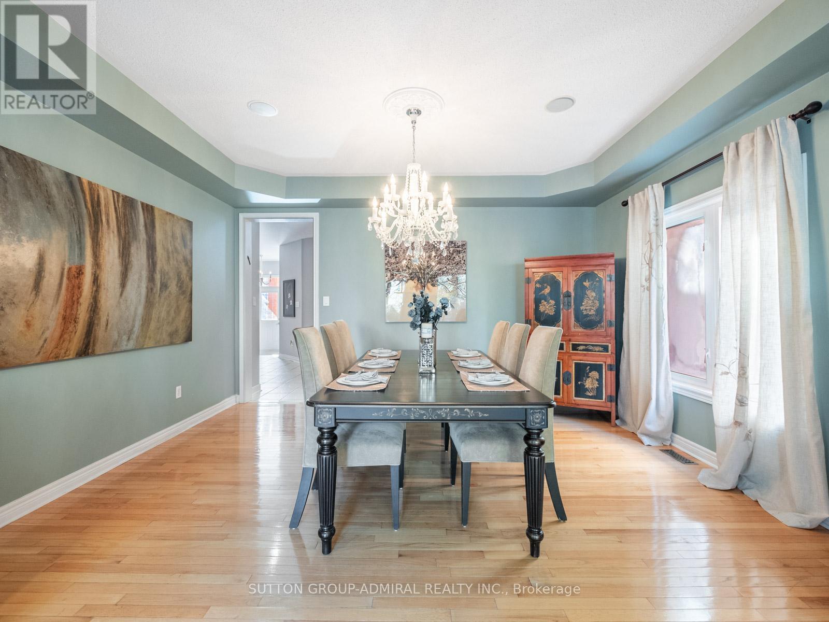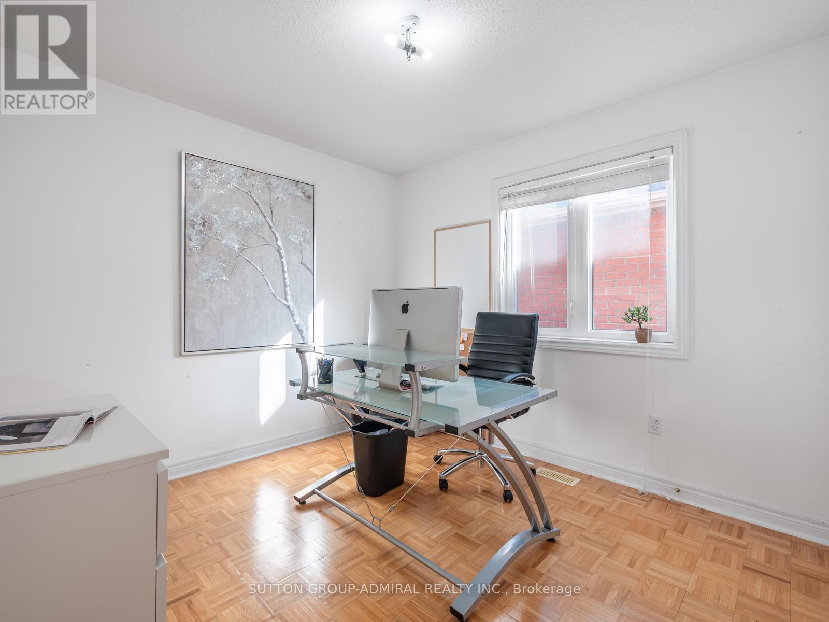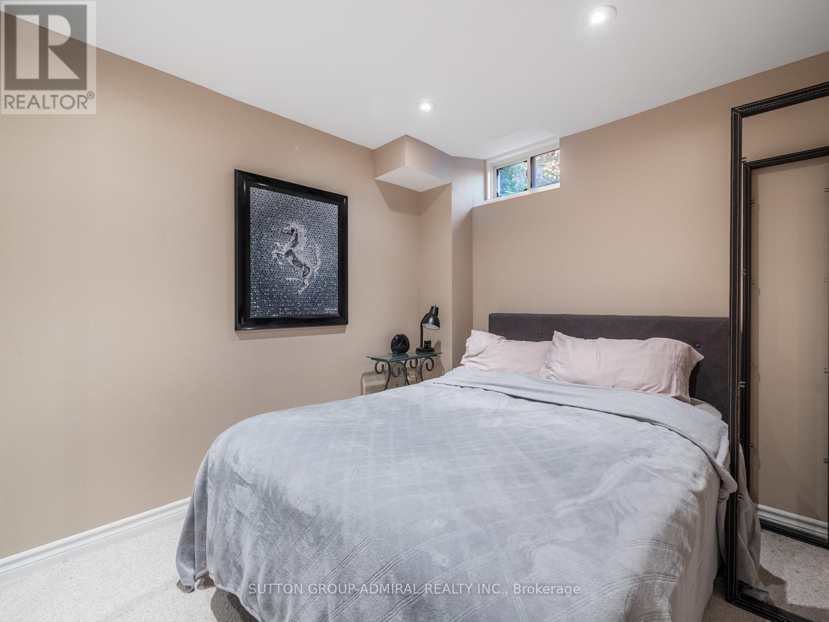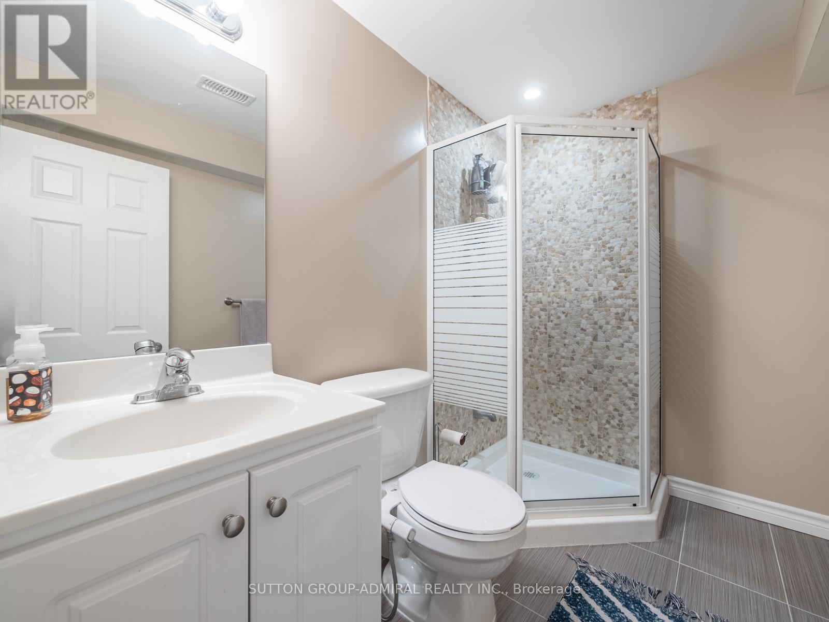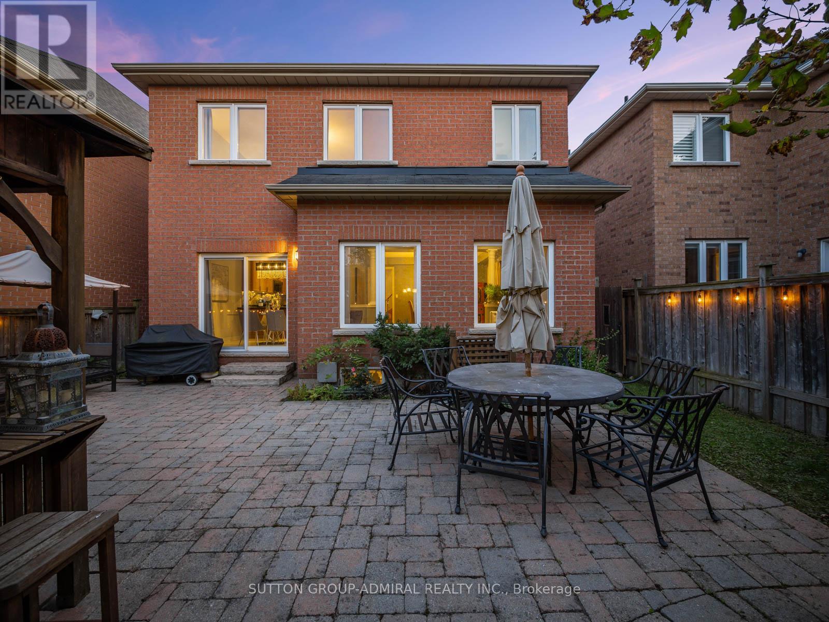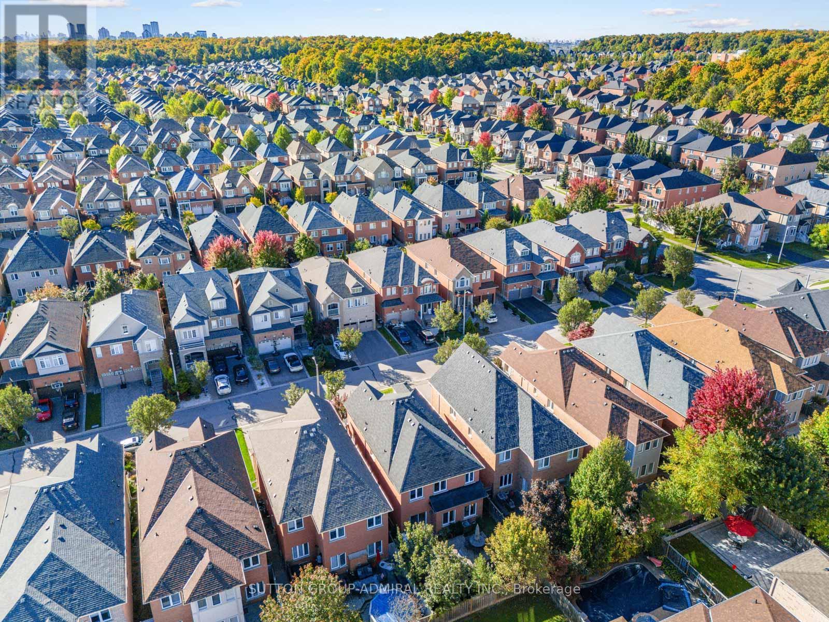5 Bedroom
5 Bathroom
Fireplace
Central Air Conditioning
Forced Air
$1,590,000
54 Strauss Road is nestled in the highly desirable Patterson neighborhood, offering a bright and spacious living space with 4+1 bedrooms and 5 baths. This home features a functional layout with a range of delightful upgrades, including a convenient main floor laundry, rich hardwood floors, abundant pot lights, and a combined living and dining area. The elegant kitchen boasts stainless steel appliances, an upgraded backsplash, and granite countertops that double as a breakfast bar. Step out to the beautifully landscaped backyard, a serene oasis complete with a gazebo bar and hot tub, ideal for outdoor gatherings. Upstairs, the private family room is warmed by a cozy gas fireplace and a bay window. The primary bedroom offers a 4-piece ensuite with a spa-like tub and a walk-in closet, while three additional bedrooms have ample closet space and two ensuites. The basement is an entertainer's dream with a 5th bedroom, 3-piece bath, and an open-concept recreational room. Unmatched location minutes away from a golf course, schools, parks, Rutherford Market Place Plaza, Rutherford GO Station, Vaughan Mills Mall, and Canada's Wonderland, with easy access to Highways 407 and 7. (id:50976)
Open House
This property has open houses!
Starts at:
2:00 pm
Ends at:
4:00 pm
Property Details
|
MLS® Number
|
N9395289 |
|
Property Type
|
Single Family |
|
Community Name
|
Patterson |
|
Amenities Near By
|
Hospital, Schools, Public Transit |
|
Features
|
Conservation/green Belt |
|
Parking Space Total
|
6 |
Building
|
Bathroom Total
|
5 |
|
Bedrooms Above Ground
|
4 |
|
Bedrooms Below Ground
|
1 |
|
Bedrooms Total
|
5 |
|
Appliances
|
Central Vacuum, Dishwasher, Dryer, Hot Tub, Microwave, Refrigerator, Stove, Washer, Window Coverings |
|
Basement Development
|
Finished |
|
Basement Type
|
N/a (finished) |
|
Construction Style Attachment
|
Detached |
|
Cooling Type
|
Central Air Conditioning |
|
Exterior Finish
|
Brick |
|
Fireplace Present
|
Yes |
|
Flooring Type
|
Hardwood, Laminate, Parquet |
|
Foundation Type
|
Poured Concrete |
|
Half Bath Total
|
1 |
|
Heating Fuel
|
Natural Gas |
|
Heating Type
|
Forced Air |
|
Stories Total
|
2 |
|
Type
|
House |
|
Utility Water
|
Municipal Water |
Parking
Land
|
Acreage
|
No |
|
Fence Type
|
Fenced Yard |
|
Land Amenities
|
Hospital, Schools, Public Transit |
|
Sewer
|
Sanitary Sewer |
|
Size Depth
|
108 Ft ,3 In |
|
Size Frontage
|
36 Ft |
|
Size Irregular
|
36 X 108.27 Ft |
|
Size Total Text
|
36 X 108.27 Ft |
Rooms
| Level |
Type |
Length |
Width |
Dimensions |
|
Second Level |
Primary Bedroom |
5.26 m |
3.63 m |
5.26 m x 3.63 m |
|
Second Level |
Bedroom 2 |
4.4 m |
3.34 m |
4.4 m x 3.34 m |
|
Second Level |
Bedroom 3 |
3.83 m |
2.99 m |
3.83 m x 2.99 m |
|
Second Level |
Bedroom 4 |
4.33 m |
3.84 m |
4.33 m x 3.84 m |
|
Basement |
Recreational, Games Room |
9.3 m |
5.16 m |
9.3 m x 5.16 m |
|
Basement |
Bedroom 5 |
3.31 m |
2.41 m |
3.31 m x 2.41 m |
|
Main Level |
Living Room |
7.17 m |
4.6 m |
7.17 m x 4.6 m |
|
Main Level |
Dining Room |
7.17 m |
4.6 m |
7.17 m x 4.6 m |
|
Main Level |
Kitchen |
6.72 m |
3.11 m |
6.72 m x 3.11 m |
|
Main Level |
Eating Area |
6.72 m |
3.11 m |
6.72 m x 3.11 m |
|
In Between |
Family Room |
4.99 m |
3.92 m |
4.99 m x 3.92 m |
https://www.realtor.ca/real-estate/27538837/54-strauss-road-vaughan-patterson-patterson





