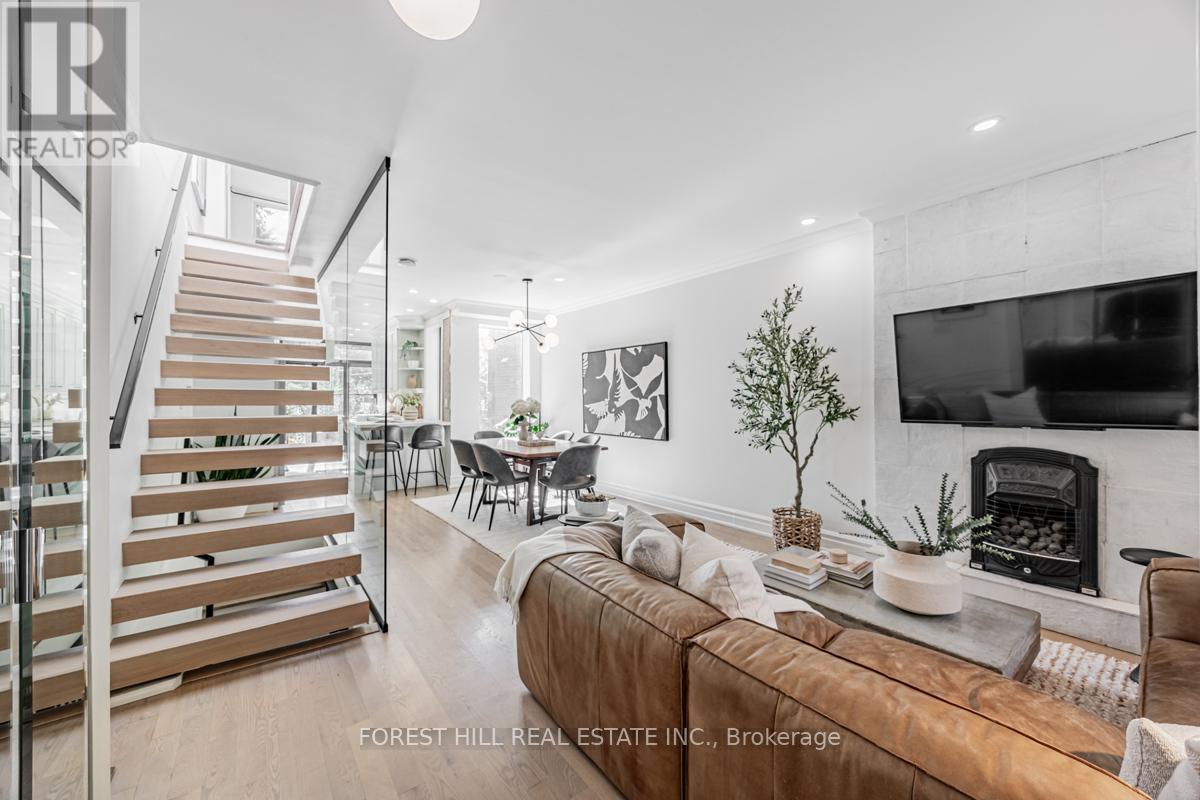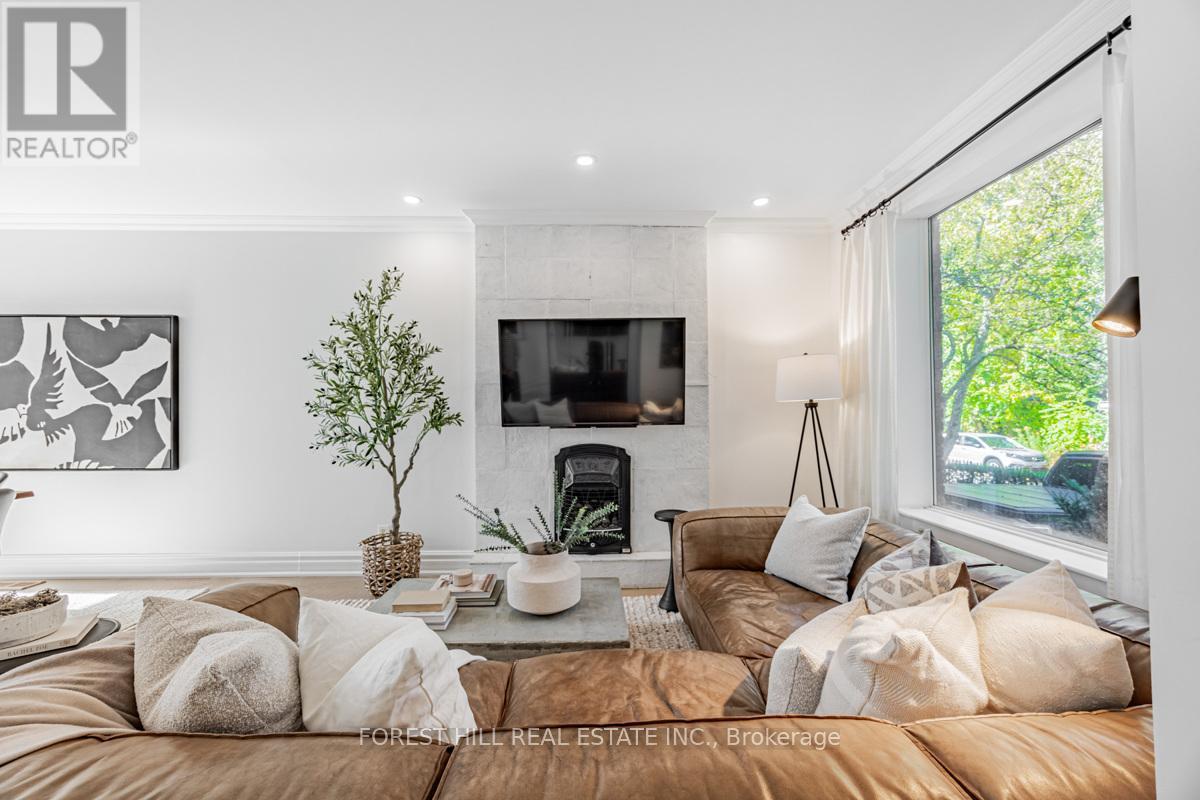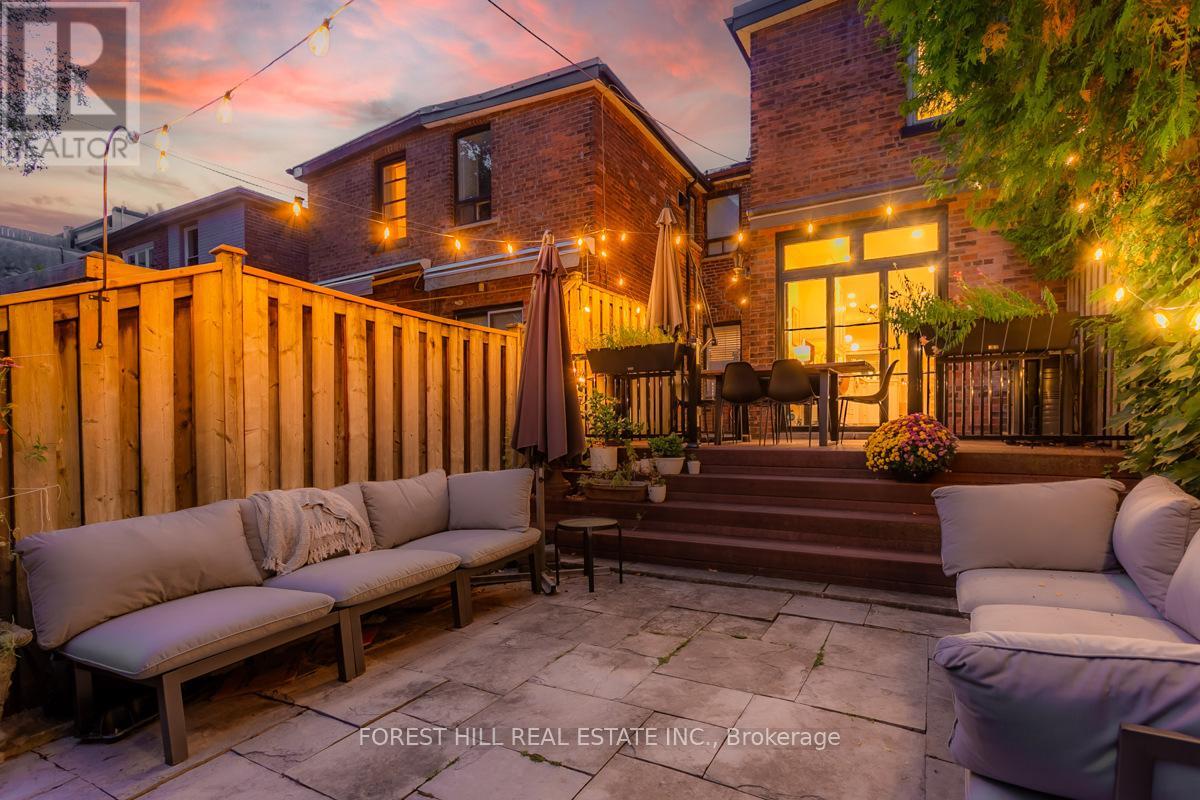4 Bedroom
2 Bathroom
Central Air Conditioning
Forced Air
$2,299,000
Stunning in Summerhill, welcome to this fully renovated Century Home in the heart of Summerhill, located on the picturesque Marlborough Ave. This fully renovated and turn-key property offers legal front pad parking and boasts an open-concept main floor with a dream kitchen, seamlessly flowing into a large garden/backyard perfect for entertaining. Sunlight pours into the home all day, thanks to its southern exposure and newly installed skylight. The cantilevered stairs are an architectural center piece, adding to the home's elegance. The underpinned basement is fully finished with a bedroom, high ceilings, pot lights, and a 3-piece bath. Throughout the home, you'll find reclaimed vintage hardwood, California Closets, and modern baths. Located steps away from Yonge St., enjoy convenient access to shops, dining, transit, and more. **** EXTRAS **** Underpinned spacious basement w/bedroom, 2 y/o furnace & 5 y/o AC, new 200amp service, irrigation system, BBQ gas line, gorgeous cantilevered floating stairs w/glass wall, new skylight, gorgeous hardwood floors on main & 2nd. (id:50976)
Open House
This property has open houses!
Starts at:
2:00 pm
Ends at:
4:00 pm
Property Details
|
MLS® Number
|
C9395201 |
|
Property Type
|
Single Family |
|
Community Name
|
Annex |
|
Parking Space Total
|
1 |
Building
|
Bathroom Total
|
2 |
|
Bedrooms Above Ground
|
3 |
|
Bedrooms Below Ground
|
1 |
|
Bedrooms Total
|
4 |
|
Appliances
|
Dishwasher, Dryer, Microwave, Range, Refrigerator, Window Coverings |
|
Basement Development
|
Finished |
|
Basement Type
|
N/a (finished) |
|
Construction Style Attachment
|
Semi-detached |
|
Cooling Type
|
Central Air Conditioning |
|
Exterior Finish
|
Brick |
|
Flooring Type
|
Tile, Hardwood, Laminate |
|
Foundation Type
|
Poured Concrete |
|
Heating Fuel
|
Natural Gas |
|
Heating Type
|
Forced Air |
|
Stories Total
|
2 |
|
Type
|
House |
|
Utility Water
|
Municipal Water |
Land
|
Acreage
|
No |
|
Sewer
|
Sanitary Sewer |
|
Size Depth
|
120 Ft |
|
Size Frontage
|
15 Ft ,4 In |
|
Size Irregular
|
15.37 X 120 Ft |
|
Size Total Text
|
15.37 X 120 Ft |
Rooms
| Level |
Type |
Length |
Width |
Dimensions |
|
Main Level |
Foyer |
1.52 m |
1.86 m |
1.52 m x 1.86 m |
|
Main Level |
Living Room |
7.8 m |
3.4 m |
7.8 m x 3.4 m |
|
Main Level |
Dining Room |
7.8 m |
3.4 m |
7.8 m x 3.4 m |
|
Main Level |
Kitchen |
2.69 m |
4.7 m |
2.69 m x 4.7 m |
|
Main Level |
Primary Bedroom |
4.01 m |
3.48 m |
4.01 m x 3.48 m |
|
Main Level |
Bedroom 2 |
4.06 m |
2.37 m |
4.06 m x 2.37 m |
|
Main Level |
Bedroom 3 |
2.72 m |
2.11 m |
2.72 m x 2.11 m |
|
Main Level |
Recreational, Games Room |
5.09 m |
3.83 m |
5.09 m x 3.83 m |
|
Main Level |
Bedroom 4 |
3.83 m |
2.81 m |
3.83 m x 2.81 m |
https://www.realtor.ca/real-estate/27538630/115-12-marlborough-avenue-toronto-annex-annex













































