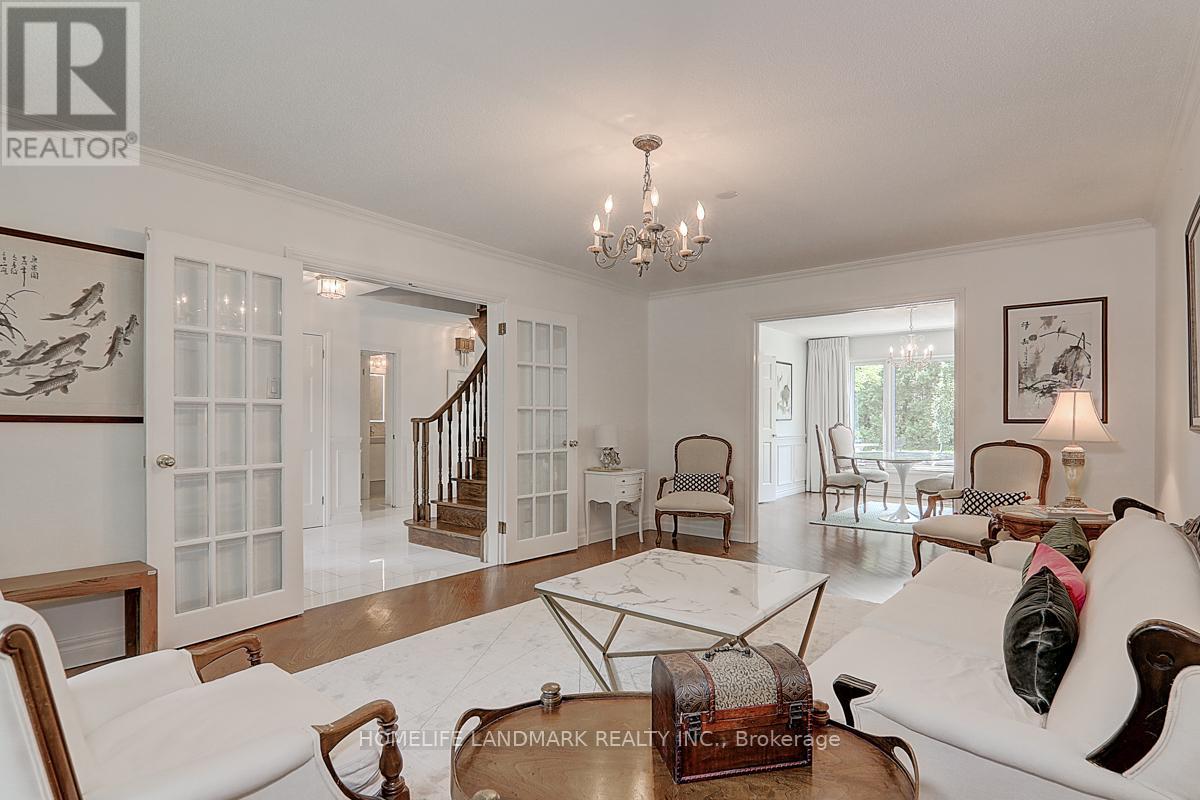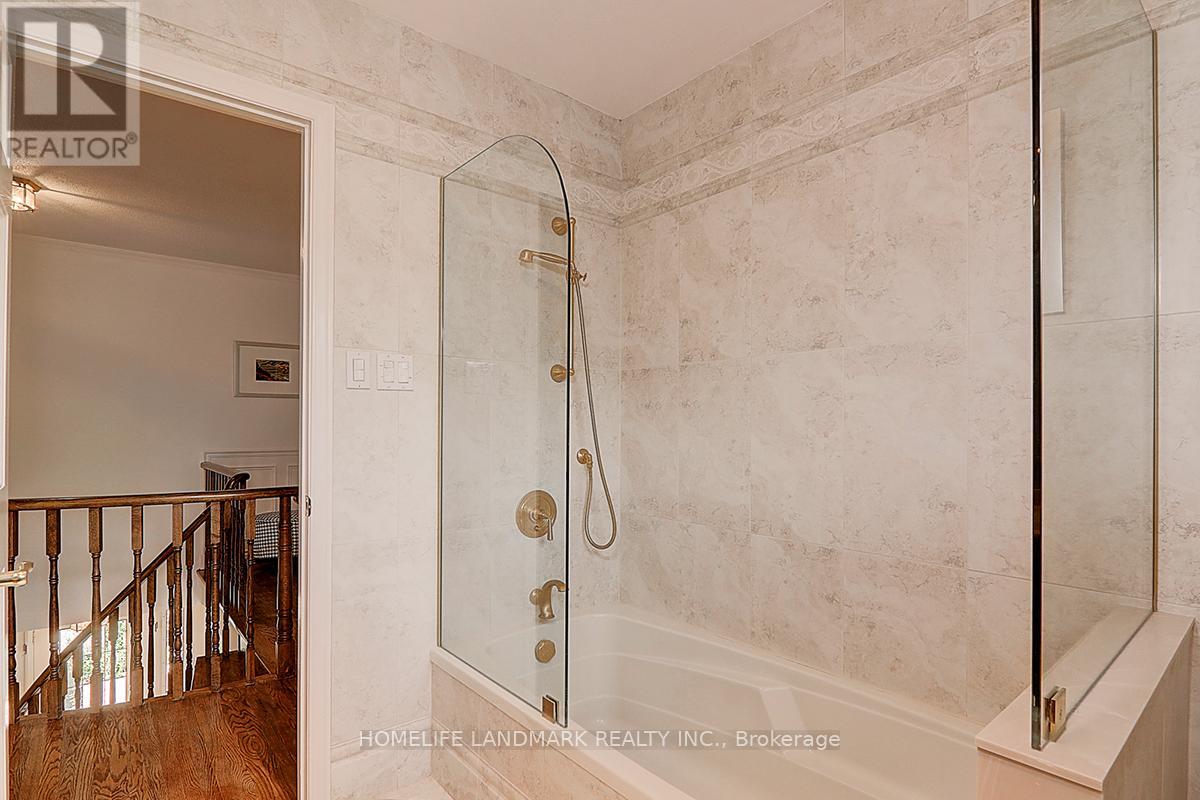5 Bedroom
4 Bathroom
Fireplace
Inground Pool
Central Air Conditioning
Forced Air
$2,289,000
Gorgeous Detached Home Nestled On A Oversize Lot In Mississauga Golf & Country Club Area, Wider Back Yard With Huge Deck, Hot Tub, In-Ground Pool, Great For Family Gathering & Entertaining, Open Concept New Renovated Kitchen With Island And New Tile Throughout On Main Floor, New Renovated Bathroom On Main & 2nd Floor, Fully Renovated Basement (2020) With A Big Size Kitchen (2020) Can Be A In-Law Suite Or Rent Out To Generate Income, Minutes Driving To U Of T Miss., Walking Distance To Golf Club, Minutes Away From Hospital, Highway, Public Transit, Park And Schools. **** EXTRAS **** S/S Stove (2022), Dishwasher (2022), Microwave (2022), Fridge (2019), Washer & Dryer(2023), Basement Appliances, All Window Coverings, All The Electrical Light Fixture, Water Softer. (id:50976)
Property Details
|
MLS® Number
|
W9395077 |
|
Property Type
|
Single Family |
|
Community Name
|
Sheridan |
|
Amenities Near By
|
Park, Place Of Worship, Public Transit, Schools |
|
Features
|
Cul-de-sac |
|
Parking Space Total
|
8 |
|
Pool Type
|
Inground Pool |
|
Structure
|
Shed |
Building
|
Bathroom Total
|
4 |
|
Bedrooms Above Ground
|
4 |
|
Bedrooms Below Ground
|
1 |
|
Bedrooms Total
|
5 |
|
Appliances
|
Central Vacuum |
|
Basement Development
|
Finished |
|
Basement Features
|
Apartment In Basement |
|
Basement Type
|
N/a (finished) |
|
Construction Style Attachment
|
Detached |
|
Cooling Type
|
Central Air Conditioning |
|
Exterior Finish
|
Brick, Stucco |
|
Fireplace Present
|
Yes |
|
Flooring Type
|
Hardwood, Vinyl, Tile |
|
Foundation Type
|
Block |
|
Half Bath Total
|
1 |
|
Heating Fuel
|
Natural Gas |
|
Heating Type
|
Forced Air |
|
Stories Total
|
2 |
|
Type
|
House |
|
Utility Water
|
Municipal Water |
Parking
Land
|
Acreage
|
No |
|
Land Amenities
|
Park, Place Of Worship, Public Transit, Schools |
|
Sewer
|
Sanitary Sewer |
|
Size Depth
|
165 Ft |
|
Size Frontage
|
76 Ft ,5 In |
|
Size Irregular
|
76.45 X 165 Ft ; 12,614 Sf; Rear 113.91' Side 145.03' |
|
Size Total Text
|
76.45 X 165 Ft ; 12,614 Sf; Rear 113.91' Side 145.03'|under 1/2 Acre |
|
Zoning Description
|
Residential, R1 |
Rooms
| Level |
Type |
Length |
Width |
Dimensions |
|
Second Level |
Bedroom 4 |
4.27 m |
4.17 m |
4.27 m x 4.17 m |
|
Second Level |
Primary Bedroom |
5.08 m |
4.55 m |
5.08 m x 4.55 m |
|
Second Level |
Bedroom 2 |
3.99 m |
3.12 m |
3.99 m x 3.12 m |
|
Second Level |
Bedroom 3 |
4.17 m |
3.56 m |
4.17 m x 3.56 m |
|
Basement |
Recreational, Games Room |
7.98 m |
3.63 m |
7.98 m x 3.63 m |
|
Basement |
Bedroom |
10.06 m |
3.91 m |
10.06 m x 3.91 m |
|
Main Level |
Living Room |
5.77 m |
3.96 m |
5.77 m x 3.96 m |
|
Main Level |
Dining Room |
4.34 m |
3.99 m |
4.34 m x 3.99 m |
|
Main Level |
Family Room |
6.96 m |
3.86 m |
6.96 m x 3.86 m |
|
Main Level |
Kitchen |
4.39 m |
3.45 m |
4.39 m x 3.45 m |
|
Main Level |
Eating Area |
2.95 m |
2.41 m |
2.95 m x 2.41 m |
|
Main Level |
Laundry Room |
3.23 m |
1.85 m |
3.23 m x 1.85 m |
Utilities
|
Cable
|
Installed |
|
Sewer
|
Installed |
https://www.realtor.ca/real-estate/27538319/1401-bunsden-avenue-mississauga-sheridan-sheridan













































