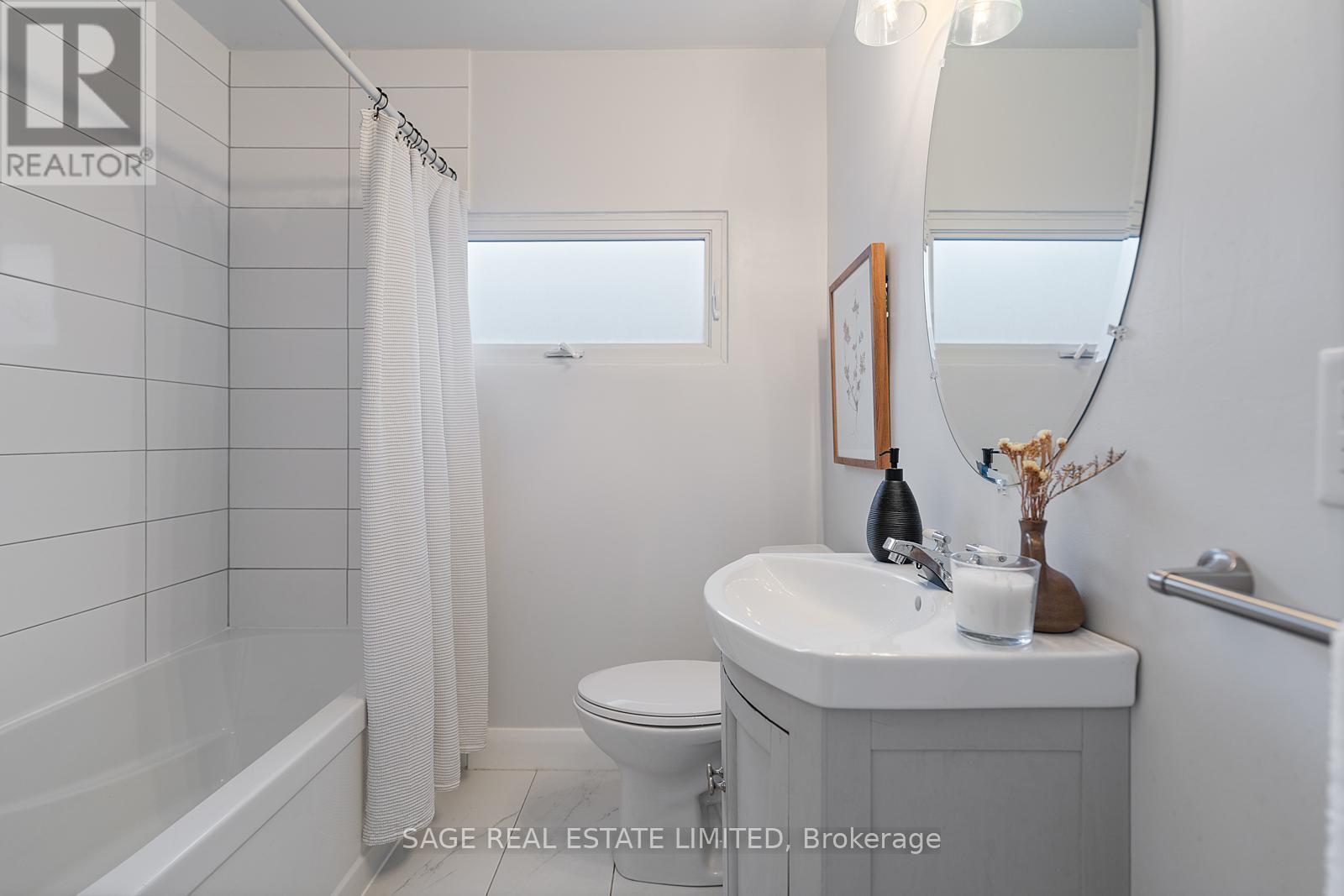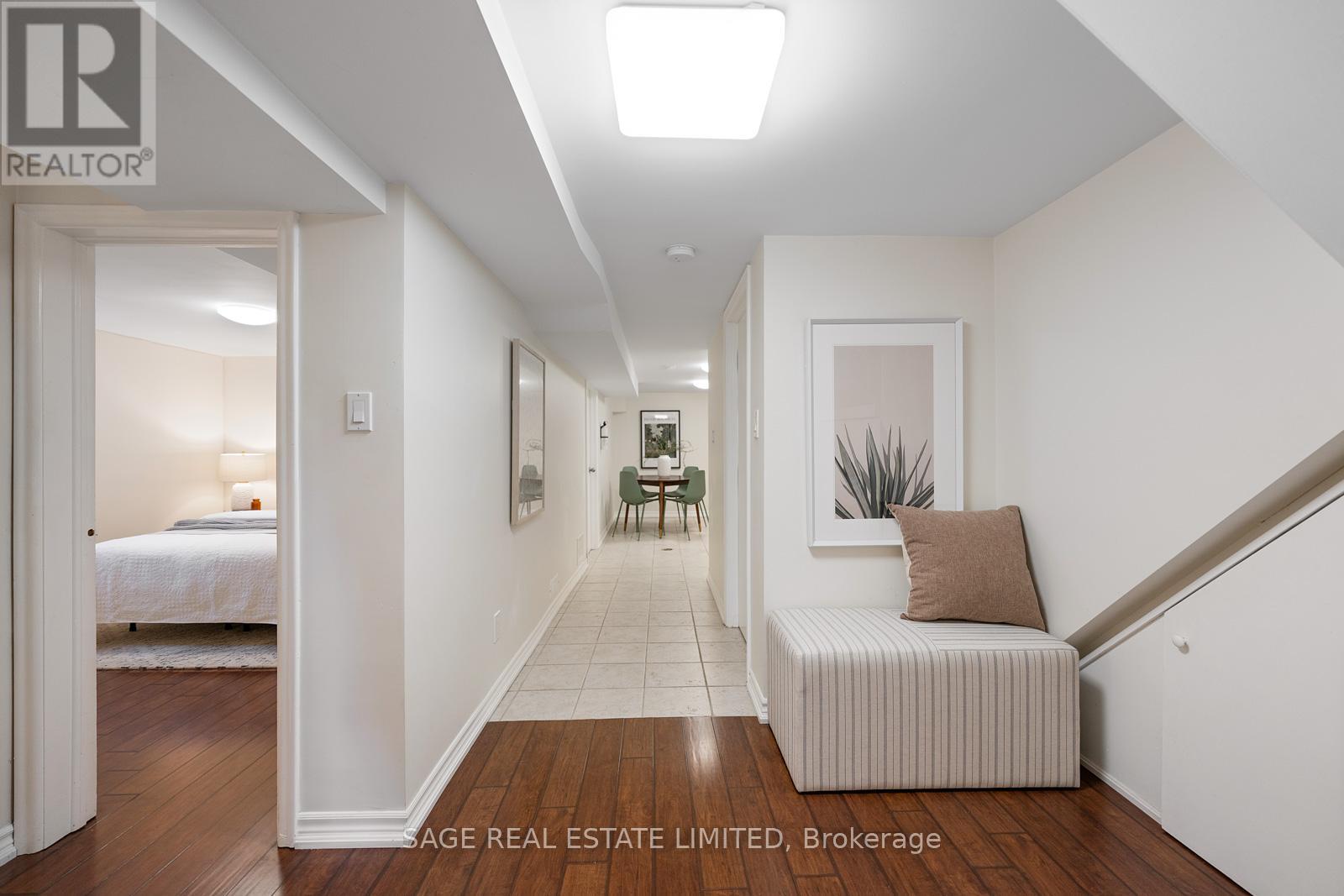5 Bedroom
3 Bathroom
Bungalow
Fireplace
Central Air Conditioning
Forced Air
$999,999
Welcome to 47 Janet Blvd, a rare find on a spacious 41x164 ft lot! This home offers the perfect blend of peaceful living and city convenience, all on a charming tree-lined street. With 3+2 bedrooms and 2 bathrooms, this meticulously maintained space is filled with large windows that let in tons of natural light. The open-concept living and dining area is perfect for hosting friends, and you'll love the warm hardwood floors throughout. The two back bedrooms offer a lovely view of the expansive backyard, while the third bedroom features a convenient ensuite bathroom. The separate entrance leads to a spacious basement apartment, ideal for multigenerational living or additional rental income. The lower level includes 2 bedrooms, a 3-piece bathroom, laundry access, and plenty of storage. When you think it can't get better, step outside to a dreamy escape! The massive south-facing yard is perfect for summer BBQs, gardening, or simply additional room for the kids to play. Plus, you'll appreciate the well-kept attached garage and private driveway that can fit up to three vehicles. Located within walking distance to great schools (in the sought-after Wexford PS arts program catchment), parks, trails, TTC, grocery stores, SmartCentres, Eglinton Square Shopping Centre, and the Eglinton Crosstown LRT, this home is a true Wexford gem. Don't miss out! **** EXTRAS **** Lovingly held within the same family for over 60 years! (id:50976)
Open House
This property has open houses!
Starts at:
2:00 pm
Ends at:
4:00 pm
Property Details
|
MLS® Number
|
E9396722 |
|
Property Type
|
Single Family |
|
Community Name
|
Wexford-Maryvale |
|
Amenities Near By
|
Place Of Worship, Public Transit, Schools |
|
Community Features
|
Community Centre |
|
Features
|
In-law Suite |
|
Parking Space Total
|
3 |
Building
|
Bathroom Total
|
3 |
|
Bedrooms Above Ground
|
3 |
|
Bedrooms Below Ground
|
2 |
|
Bedrooms Total
|
5 |
|
Appliances
|
Dishwasher, Dryer, Refrigerator, Stove, Washer |
|
Architectural Style
|
Bungalow |
|
Basement Features
|
Apartment In Basement, Separate Entrance |
|
Basement Type
|
N/a |
|
Construction Style Attachment
|
Detached |
|
Cooling Type
|
Central Air Conditioning |
|
Exterior Finish
|
Brick, Aluminum Siding |
|
Fireplace Present
|
Yes |
|
Fireplace Total
|
1 |
|
Flooring Type
|
Vinyl, Tile, Hardwood, Laminate |
|
Foundation Type
|
Block |
|
Half Bath Total
|
1 |
|
Heating Fuel
|
Natural Gas |
|
Heating Type
|
Forced Air |
|
Stories Total
|
1 |
|
Type
|
House |
|
Utility Water
|
Municipal Water |
Parking
Land
|
Acreage
|
No |
|
Fence Type
|
Fenced Yard |
|
Land Amenities
|
Place Of Worship, Public Transit, Schools |
|
Sewer
|
Sanitary Sewer |
|
Size Depth
|
164 Ft ,9 In |
|
Size Frontage
|
41 Ft |
|
Size Irregular
|
41 X 164.83 Ft |
|
Size Total Text
|
41 X 164.83 Ft |
Rooms
| Level |
Type |
Length |
Width |
Dimensions |
|
Second Level |
Bedroom 3 |
3.27 m |
4.58 m |
3.27 m x 4.58 m |
|
Basement |
Bathroom |
2.31 m |
2.19 m |
2.31 m x 2.19 m |
|
Basement |
Kitchen |
3.15 m |
4.01 m |
3.15 m x 4.01 m |
|
Basement |
Bedroom |
6.63 m |
3.78 m |
6.63 m x 3.78 m |
|
Basement |
Bedroom 2 |
3.38 m |
3.57 m |
3.38 m x 3.57 m |
|
Main Level |
Kitchen |
2.91 m |
3.87 m |
2.91 m x 3.87 m |
|
Main Level |
Living Room |
4.56 m |
3.81 m |
4.56 m x 3.81 m |
|
Main Level |
Dining Room |
3.61 m |
3.26 m |
3.61 m x 3.26 m |
|
Main Level |
Bedroom |
3.51 m |
4.28 m |
3.51 m x 4.28 m |
|
Main Level |
Bedroom 2 |
3.02 m |
3 m |
3.02 m x 3 m |
|
Main Level |
Bathroom |
2.32 m |
2.04 m |
2.32 m x 2.04 m |
https://www.realtor.ca/real-estate/27541905/47-janet-boulevard-toronto-wexford-maryvale-wexford-maryvale













































