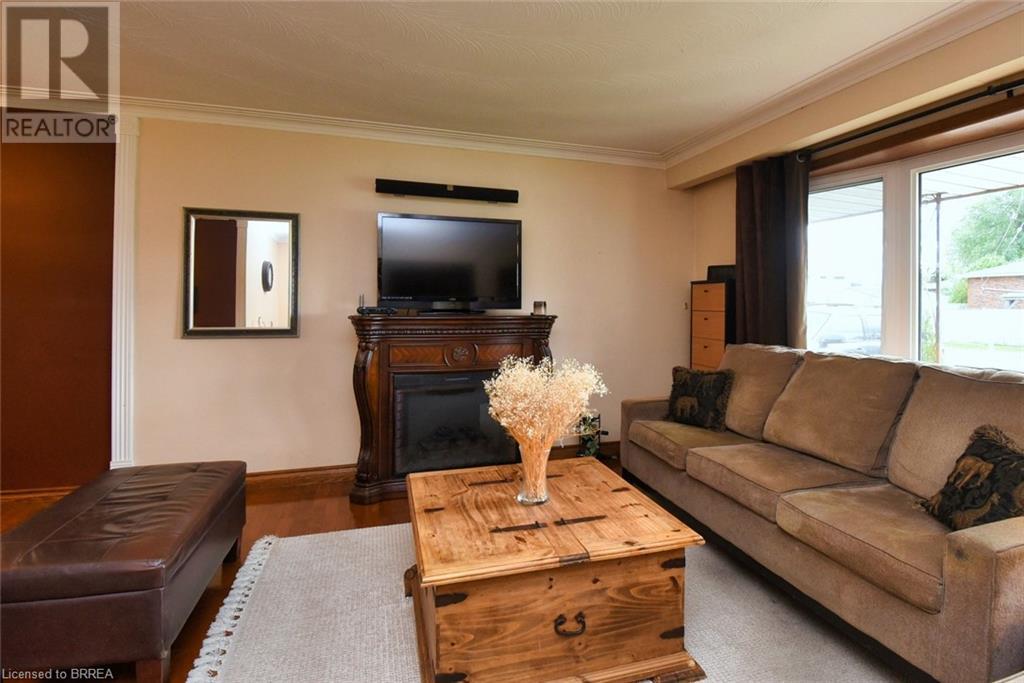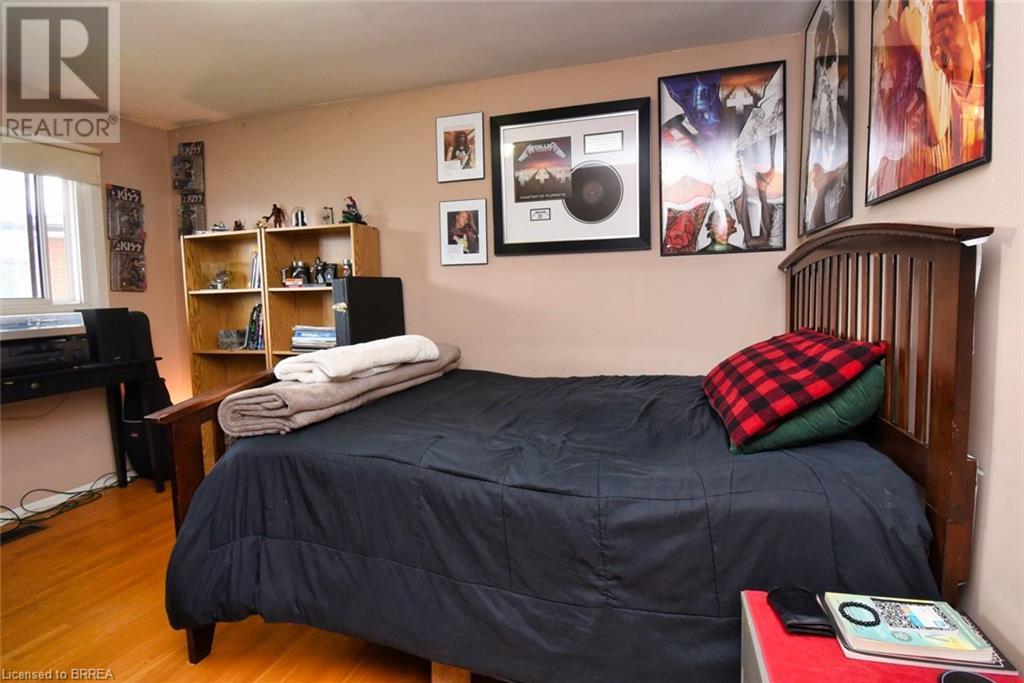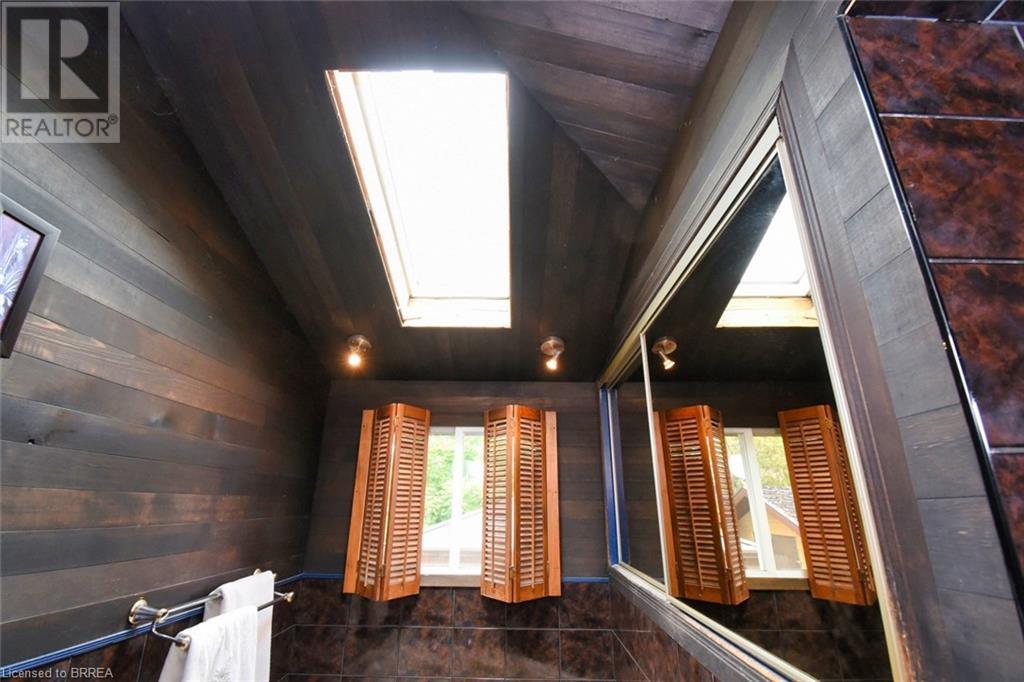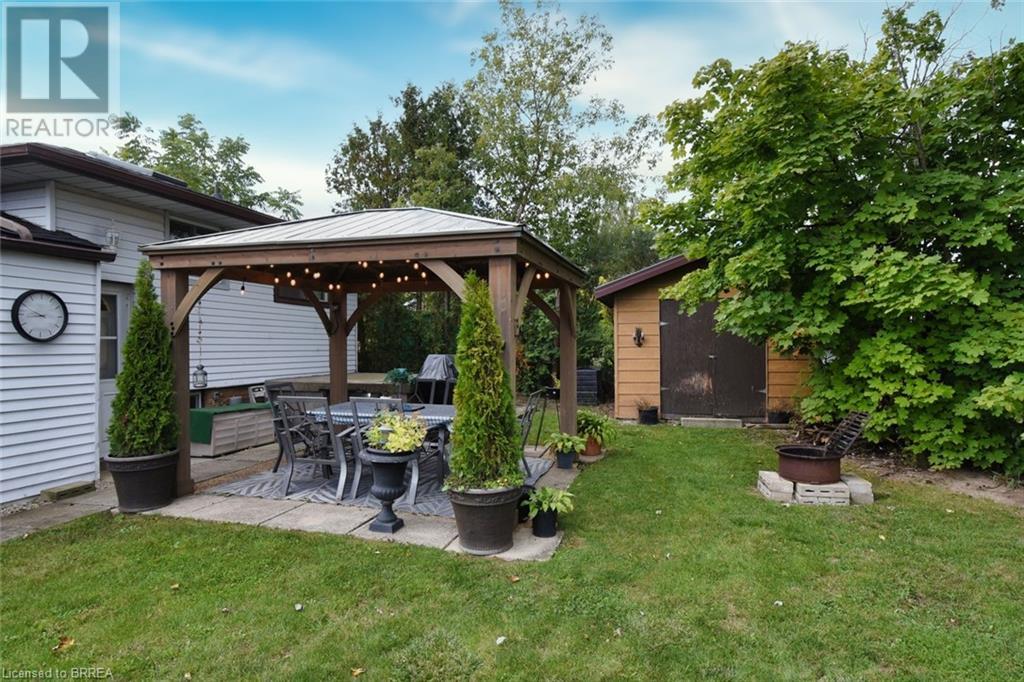3 Bedroom
2 Bathroom
1879 sqft
Fireplace
Central Air Conditioning
Forced Air
$729,000
Charming Sidesplit on a Quiet Cul-de-Sac. Discover this inviting 3-bedroom, 2-bathroom sidesplit home, located on a peaceful cul-de-sac in a very desirable Hamilton mountain neighbourhood. The main and upper levels boast stunning hardwood floors, while the kitchen and upper bathroom are enhanced by brand-new skylights. Other recent upgrades include a new furnace and roof, offering you peace of mind. The backyard is perfect for entertaining with a fully fenced yard, a gazebo with lighting, and a natural gas BBQ hookup. With an attached garage, a wood-burning fireplace and all the modern comforts, this home is ready to impress! (id:50976)
Property Details
|
MLS® Number
|
40663211 |
|
Property Type
|
Single Family |
|
Amenities Near By
|
Hospital, Park, Place Of Worship, Playground, Public Transit, Schools, Shopping |
|
Community Features
|
Quiet Area, Community Centre, School Bus |
|
Features
|
Cul-de-sac, Southern Exposure, Skylight, Gazebo |
|
Parking Space Total
|
4 |
|
Structure
|
Shed |
Building
|
Bathroom Total
|
2 |
|
Bedrooms Above Ground
|
3 |
|
Bedrooms Total
|
3 |
|
Appliances
|
Central Vacuum - Roughed In, Dishwasher, Dryer, Refrigerator, Stove, Washer, Hood Fan, Window Coverings |
|
Basement Development
|
Finished |
|
Basement Type
|
Full (finished) |
|
Constructed Date
|
1967 |
|
Construction Style Attachment
|
Detached |
|
Cooling Type
|
Central Air Conditioning |
|
Exterior Finish
|
Brick, Metal |
|
Fireplace Fuel
|
Wood |
|
Fireplace Present
|
Yes |
|
Fireplace Total
|
1 |
|
Fireplace Type
|
Other - See Remarks |
|
Fixture
|
Ceiling Fans |
|
Foundation Type
|
Block |
|
Heating Fuel
|
Natural Gas |
|
Heating Type
|
Forced Air |
|
Size Interior
|
1879 Sqft |
|
Type
|
House |
|
Utility Water
|
Municipal Water |
Parking
Land
|
Access Type
|
Highway Access, Highway Nearby |
|
Acreage
|
No |
|
Fence Type
|
Fence |
|
Land Amenities
|
Hospital, Park, Place Of Worship, Playground, Public Transit, Schools, Shopping |
|
Sewer
|
Municipal Sewage System |
|
Size Depth
|
106 Ft |
|
Size Frontage
|
64 Ft |
|
Size Total Text
|
Under 1/2 Acre |
|
Zoning Description
|
R1 |
Rooms
| Level |
Type |
Length |
Width |
Dimensions |
|
Second Level |
3pc Bathroom |
|
|
10'6'' x 7'0'' |
|
Second Level |
Bedroom |
|
|
13'0'' x 9'0'' |
|
Second Level |
Bedroom |
|
|
9'6'' x 8'6'' |
|
Second Level |
Primary Bedroom |
|
|
13'6'' x 10'0'' |
|
Lower Level |
Utility Room |
|
|
12'9'' x 10'9'' |
|
Lower Level |
Laundry Room |
|
|
7'3'' x 10'9'' |
|
Lower Level |
3pc Bathroom |
|
|
6'0'' x 5'0'' |
|
Lower Level |
Family Room |
|
|
16'9'' x 12'9'' |
|
Main Level |
Foyer |
|
|
13'3'' x 5'6'' |
|
Main Level |
Eat In Kitchen |
|
|
11'3'' x 11'0'' |
|
Main Level |
Dining Room |
|
|
10'0'' x 9'3'' |
|
Main Level |
Living Room |
|
|
15'6'' x 13'3'' |
https://www.realtor.ca/real-estate/27544808/20-northgate-drive-hamilton










































