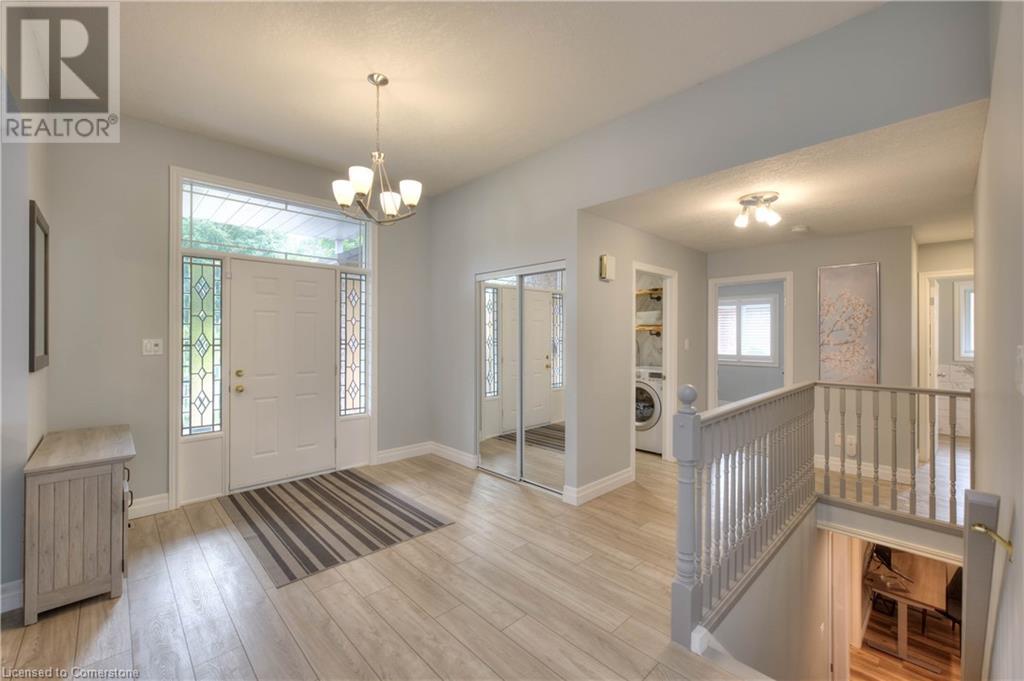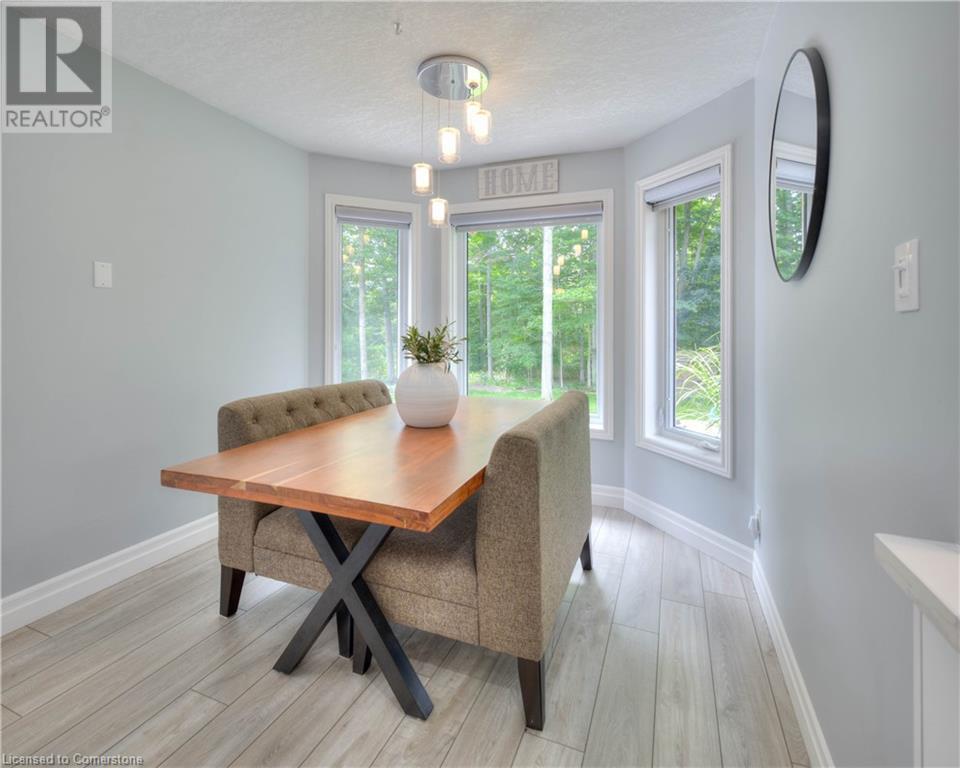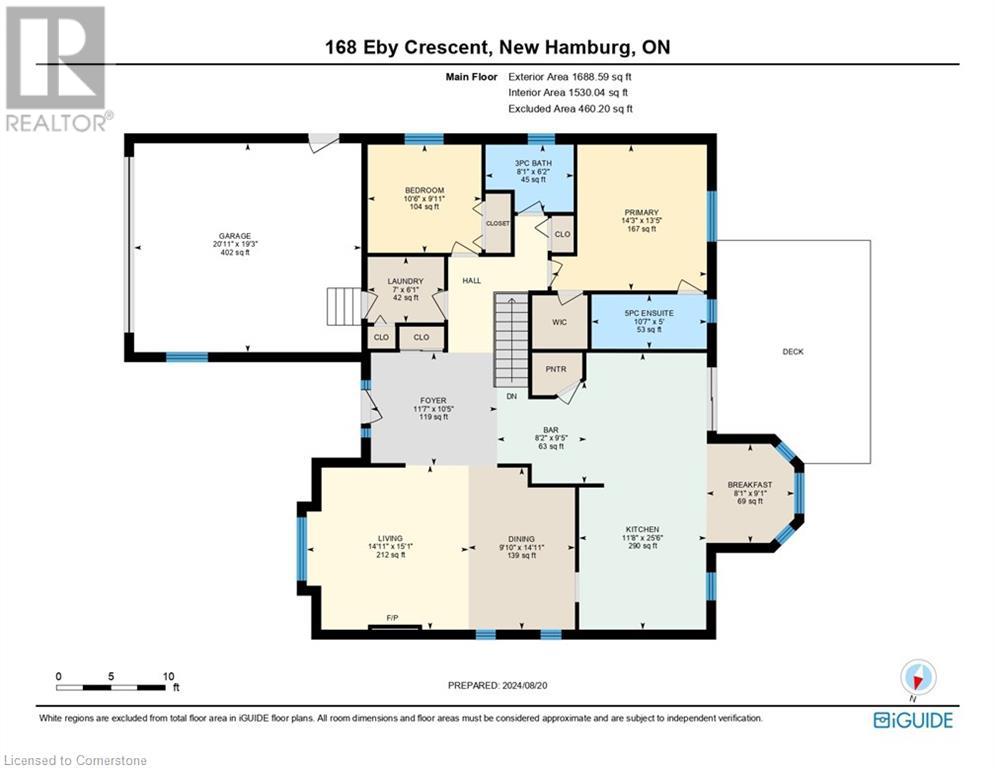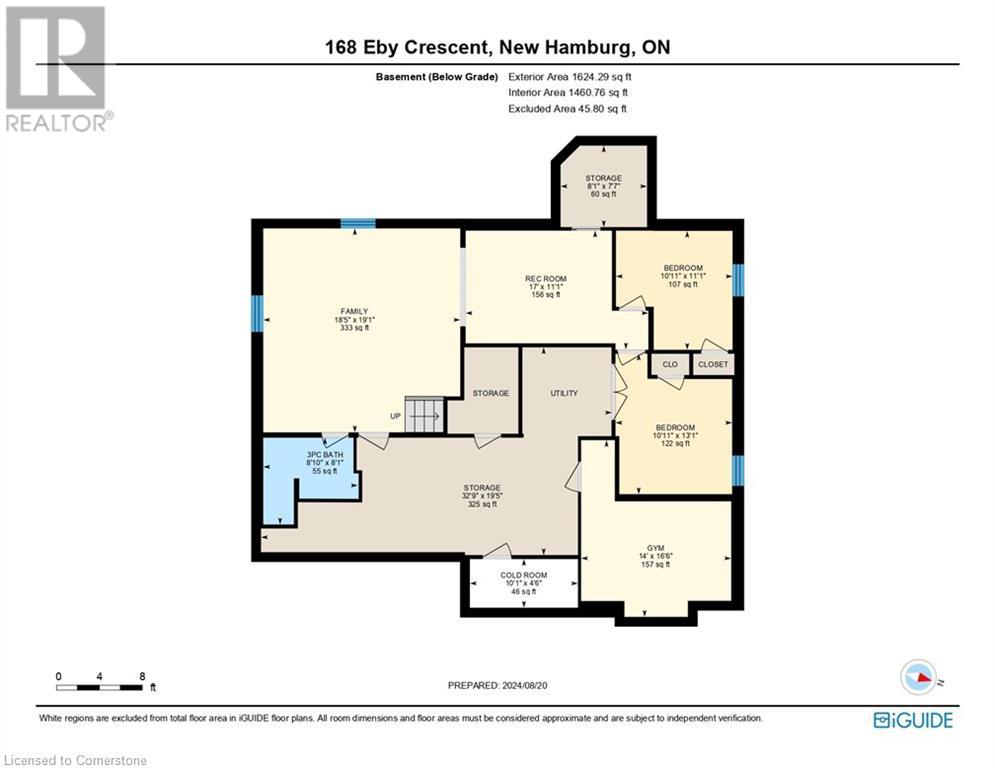4 Bedroom
3 Bathroom
3312.88 sqft
Bungalow
Fireplace
Central Air Conditioning
Forced Air
$1,099,000
This exquisite New Hamburg bungalow, nestled against a forest backdrop, offers over 3,300 square feet of luxurious living space. Situated on a quiet street, this home provides all the upscale amenities you'd expect in a high-end bungalow. The main floor greets you with a stunning view through the entryway, leading to expansive sliders that open onto a spacious deck and lush backyard. The kitchen has been meticulously designed with sleek, modern cabinetry and stone countertops that seamlessly extend into the backsplash for a cohesive aesthetic. Bold black stainless steel appliances create a striking contrast against the pristine white kitchen. The breakfast nook comfortably accommodates the whole family. Enjoy extra storage in the walk-in pantry beside the versatile homework area providing additional counter space, perfect for the kids and entertaining. A coffee bar, complete with a glass rinser and built-in fridge, adds a touch of luxury to your daily routine. The main floor features two bedrooms, including a sumptuous primary suite with a large walk-in closet and a luxurious 5-piece ensuite. The second bedroom is equally spacious, with a private bathroom conveniently located just around the corner. Entertain with ease in the expansive living and dining area, centred around a cozy gas fireplace. The impressive lower level includes two additional bedrooms, a well-appointed 3-piece bathroom, a fully equipped gym, and ample storage space. There’s also a finished area perfect for watching the big game. For the ultimate in convenience, the home is wired with ceiling speakers powered by Sonos, ensuring high-quality sound throughout the living spaces (id:50976)
Open House
This property has open houses!
Starts at:
1:00 pm
Ends at:
3:00 pm
Property Details
|
MLS® Number
|
40662894 |
|
Property Type
|
Single Family |
|
Amenities Near By
|
Park, Place Of Worship, Schools, Shopping |
|
Community Features
|
Quiet Area |
|
Equipment Type
|
Water Heater |
|
Features
|
Backs On Greenbelt, Conservation/green Belt, Sump Pump, Automatic Garage Door Opener |
|
Parking Space Total
|
6 |
|
Rental Equipment Type
|
Water Heater |
Building
|
Bathroom Total
|
3 |
|
Bedrooms Above Ground
|
2 |
|
Bedrooms Below Ground
|
2 |
|
Bedrooms Total
|
4 |
|
Appliances
|
Central Vacuum, Dishwasher, Microwave, Stove, Water Softener, Washer |
|
Architectural Style
|
Bungalow |
|
Basement Development
|
Finished |
|
Basement Type
|
Full (finished) |
|
Constructed Date
|
1997 |
|
Construction Style Attachment
|
Detached |
|
Cooling Type
|
Central Air Conditioning |
|
Exterior Finish
|
Brick |
|
Fireplace Present
|
Yes |
|
Fireplace Total
|
1 |
|
Fixture
|
Ceiling Fans |
|
Foundation Type
|
Poured Concrete |
|
Heating Fuel
|
Natural Gas |
|
Heating Type
|
Forced Air |
|
Stories Total
|
1 |
|
Size Interior
|
3312.88 Sqft |
|
Type
|
House |
|
Utility Water
|
Municipal Water |
Parking
Land
|
Acreage
|
No |
|
Land Amenities
|
Park, Place Of Worship, Schools, Shopping |
|
Sewer
|
Municipal Sewage System |
|
Size Depth
|
190 Ft |
|
Size Frontage
|
59 Ft |
|
Size Total Text
|
Under 1/2 Acre |
|
Zoning Description
|
Z3 |
Rooms
| Level |
Type |
Length |
Width |
Dimensions |
|
Basement |
3pc Bathroom |
|
|
8'10'' x 8'1'' |
|
Basement |
Gym |
|
|
14'0'' x 16'6'' |
|
Basement |
Family Room |
|
|
18'5'' x 19'1'' |
|
Basement |
Recreation Room |
|
|
24'10'' x 43'7'' |
|
Basement |
Recreation Room |
|
|
17'1'' x 11'1'' |
|
Basement |
Bedroom |
|
|
10'1'' x 13'1'' |
|
Basement |
Bedroom |
|
|
10'11'' x 11'1'' |
|
Main Level |
5pc Bathroom |
|
|
Measurements not available |
|
Main Level |
Laundry Room |
|
|
7'0'' x 6'1'' |
|
Main Level |
3pc Bathroom |
|
|
8'1'' x 6'2'' |
|
Main Level |
Bedroom |
|
|
10'6'' x 9'11'' |
|
Main Level |
Primary Bedroom |
|
|
14'3'' x 13'5'' |
|
Main Level |
Kitchen |
|
|
11'8'' x 25'6'' |
|
Main Level |
Dining Room |
|
|
9'10'' x 14'11'' |
|
Main Level |
Living Room |
|
|
14'11'' x 15'1'' |
|
Main Level |
Foyer |
|
|
11'7'' x 10'5'' |
https://www.realtor.ca/real-estate/27544692/168-eby-crescent-new-hamburg
















































