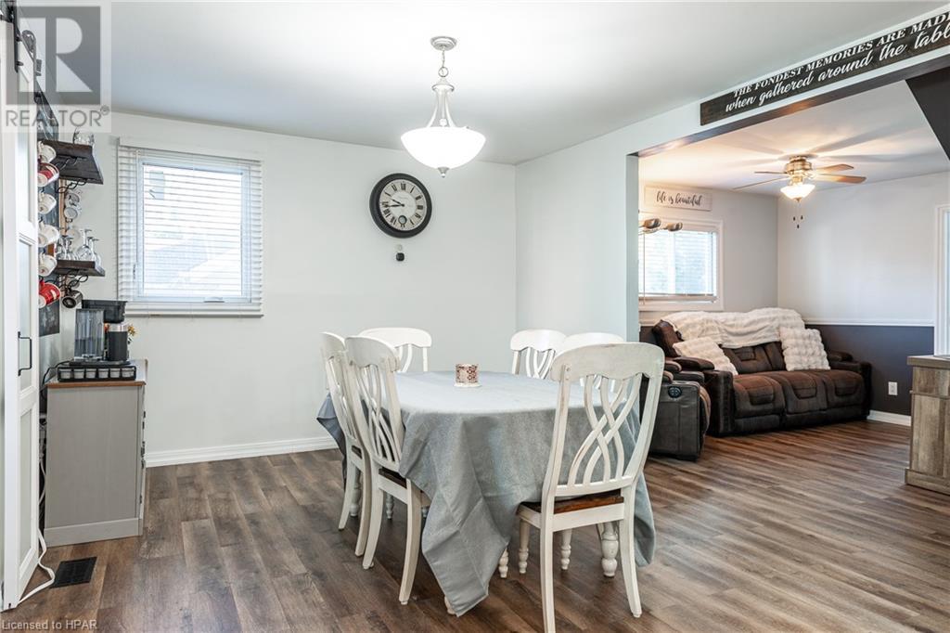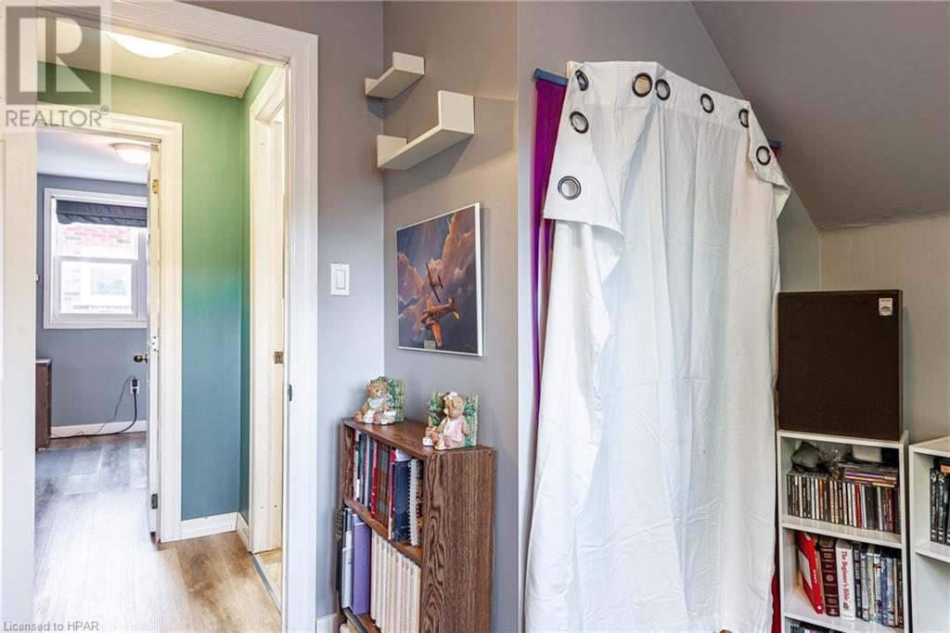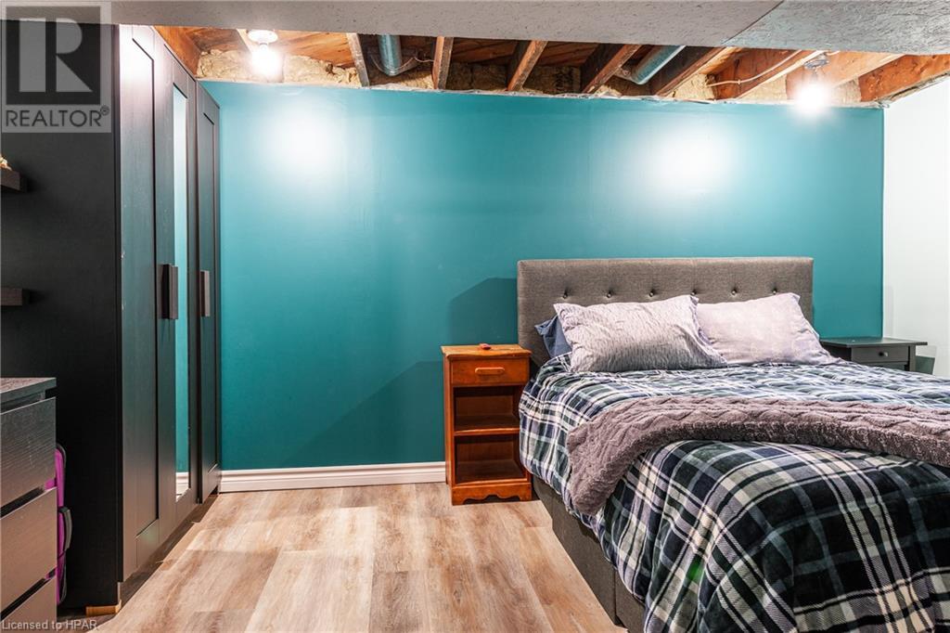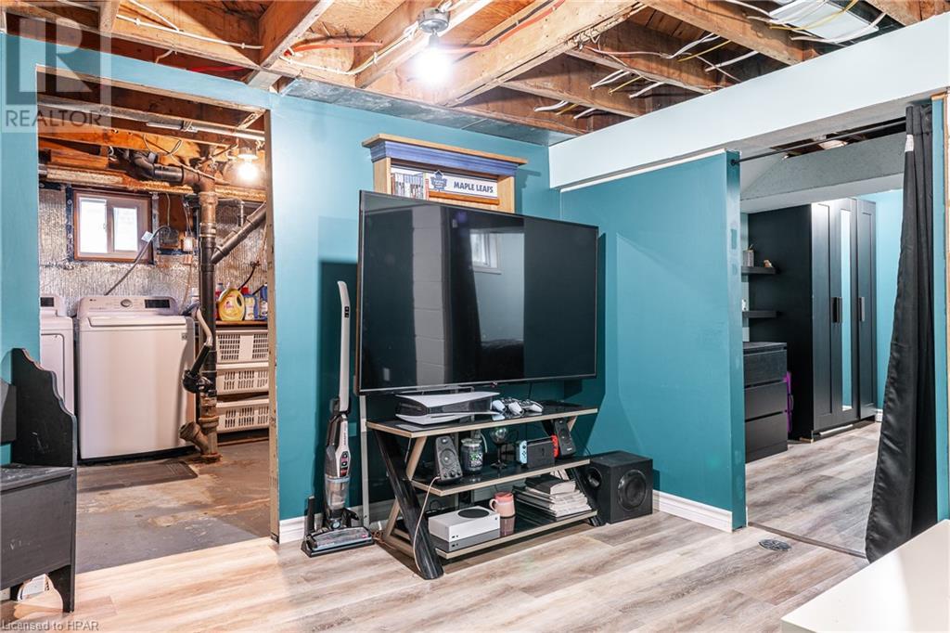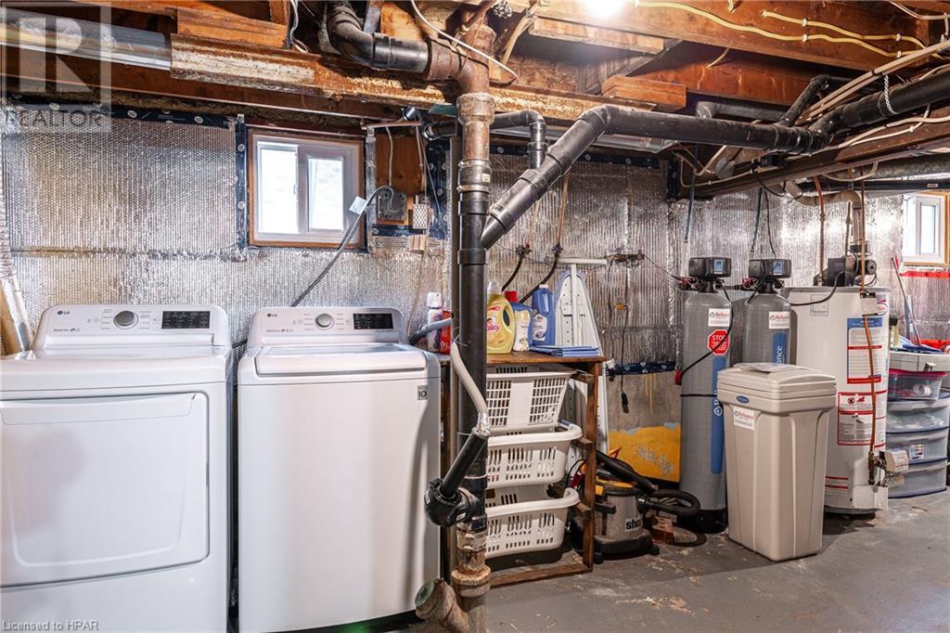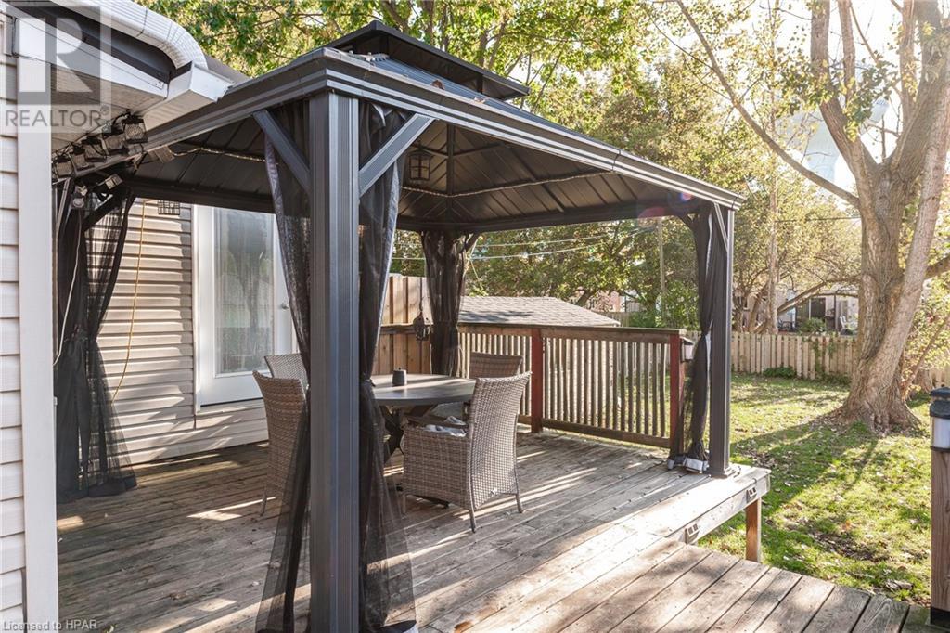3 Bedroom
2 Bathroom
1399 sqft
Central Air Conditioning
Forced Air
$499,900
This charming 1.5 storey home in a mature, quiet neighborhood is perfect for downsizers or first-time homebuyers. The cozy front office offers a great space for working from home, while the updated kitchen with quartz countertops provides a modern touch. The living and dining areas are open and inviting, great for everyday living. The main floor also features a principal bedroom and a 4-piece bathroom for added convenience. Upstairs, you'll find two comfortable bedrooms and a handy 2-piece bathroom. The finished basement includes a rec room and a bonus room, perfect for extra storage, hobbies, or another office space. Situated on a large, fenced lot with a deck, the backyard is ideal for relaxing, gardening, or enjoying outdoor activities. This home offers a balance of simplicity, practicality and affordability, making it a great choice for those looking to settle in a well-established community. (id:50976)
Property Details
|
MLS® Number
|
40659631 |
|
Property Type
|
Single Family |
|
Amenities Near By
|
Park, Playground, Public Transit |
|
Community Features
|
Community Centre, School Bus |
|
Equipment Type
|
Rental Water Softener |
|
Features
|
Paved Driveway |
|
Parking Space Total
|
4 |
|
Rental Equipment Type
|
Rental Water Softener |
Building
|
Bathroom Total
|
2 |
|
Bedrooms Above Ground
|
3 |
|
Bedrooms Total
|
3 |
|
Appliances
|
Dishwasher, Dryer, Refrigerator, Stove, Water Softener, Washer |
|
Basement Development
|
Partially Finished |
|
Basement Type
|
Full (partially Finished) |
|
Constructed Date
|
1947 |
|
Construction Style Attachment
|
Detached |
|
Cooling Type
|
Central Air Conditioning |
|
Exterior Finish
|
Vinyl Siding |
|
Fire Protection
|
Smoke Detectors |
|
Foundation Type
|
Block |
|
Half Bath Total
|
1 |
|
Heating Fuel
|
Natural Gas |
|
Heating Type
|
Forced Air |
|
Stories Total
|
2 |
|
Size Interior
|
1399 Sqft |
|
Type
|
House |
|
Utility Water
|
Municipal Water |
Land
|
Acreage
|
No |
|
Fence Type
|
Fence |
|
Land Amenities
|
Park, Playground, Public Transit |
|
Sewer
|
Municipal Sewage System |
|
Size Depth
|
132 Ft |
|
Size Frontage
|
40 Ft |
|
Size Total Text
|
Under 1/2 Acre |
|
Zoning Description
|
R2 |
Rooms
| Level |
Type |
Length |
Width |
Dimensions |
|
Second Level |
2pc Bathroom |
|
|
Measurements not available |
|
Second Level |
Bedroom |
|
|
10'9'' x 11'4'' |
|
Second Level |
Bedroom |
|
|
9'11'' x 11'6'' |
|
Basement |
Utility Room |
|
|
10'3'' x 22'6'' |
|
Basement |
Cold Room |
|
|
8'3'' x 9'2'' |
|
Basement |
Other |
|
|
13'9'' x 10'7'' |
|
Basement |
Recreation Room |
|
|
13'9'' x 11'8'' |
|
Main Level |
4pc Bathroom |
|
|
Measurements not available |
|
Main Level |
Primary Bedroom |
|
|
8'7'' x 19'9'' |
|
Main Level |
Kitchen |
|
|
9'8'' x 16'10'' |
|
Main Level |
Living Room |
|
|
10'0'' x 11'6'' |
|
Main Level |
Dining Room |
|
|
14'5'' x 11'6'' |
|
Main Level |
Office |
|
|
10'8'' x 4'10'' |
https://www.realtor.ca/real-estate/27544339/395-nelson-street-stratford





