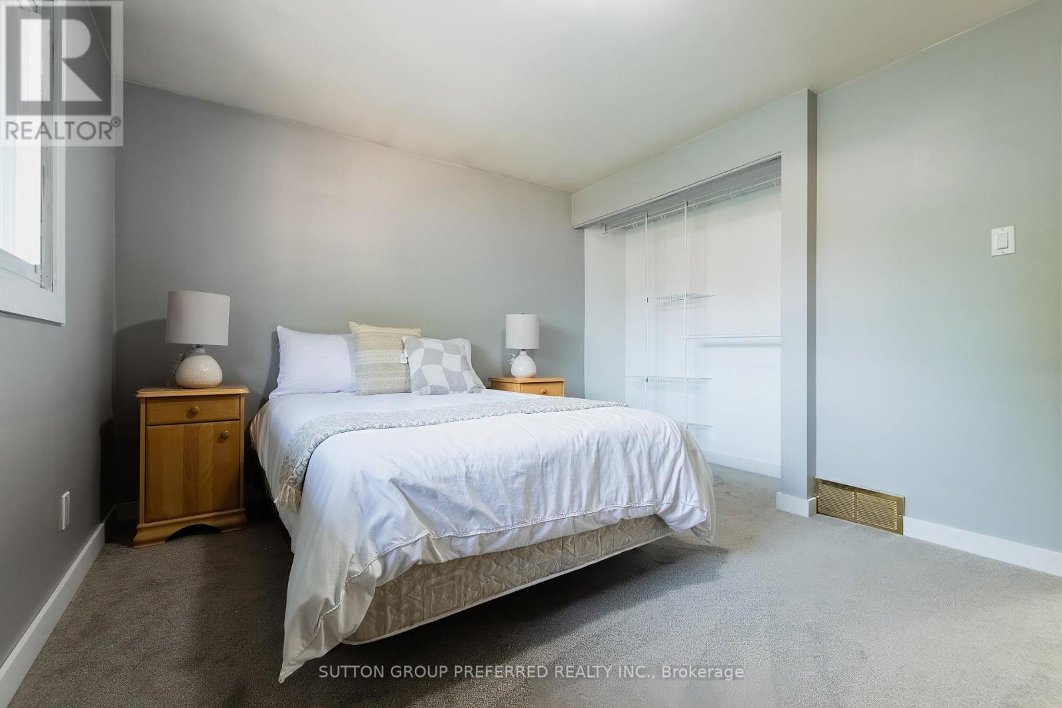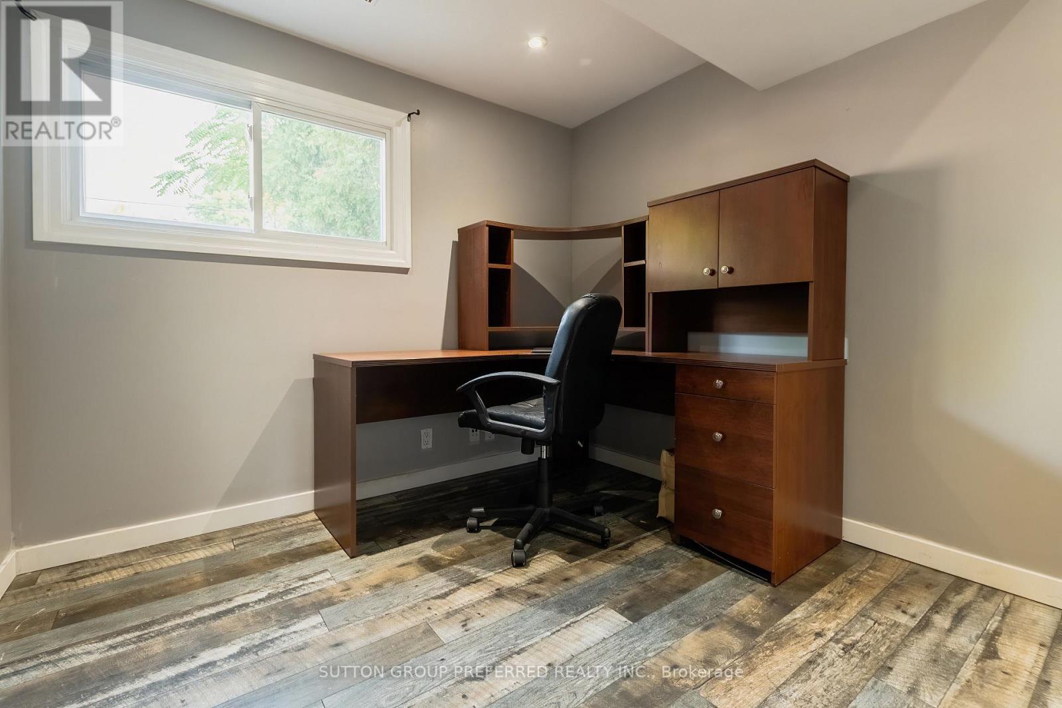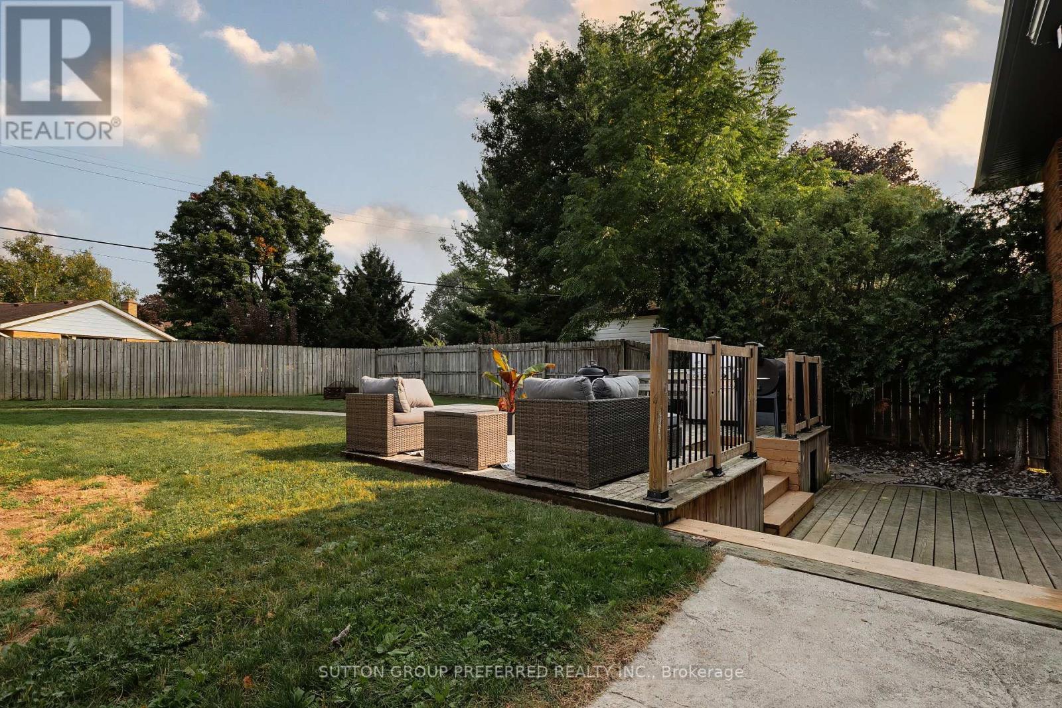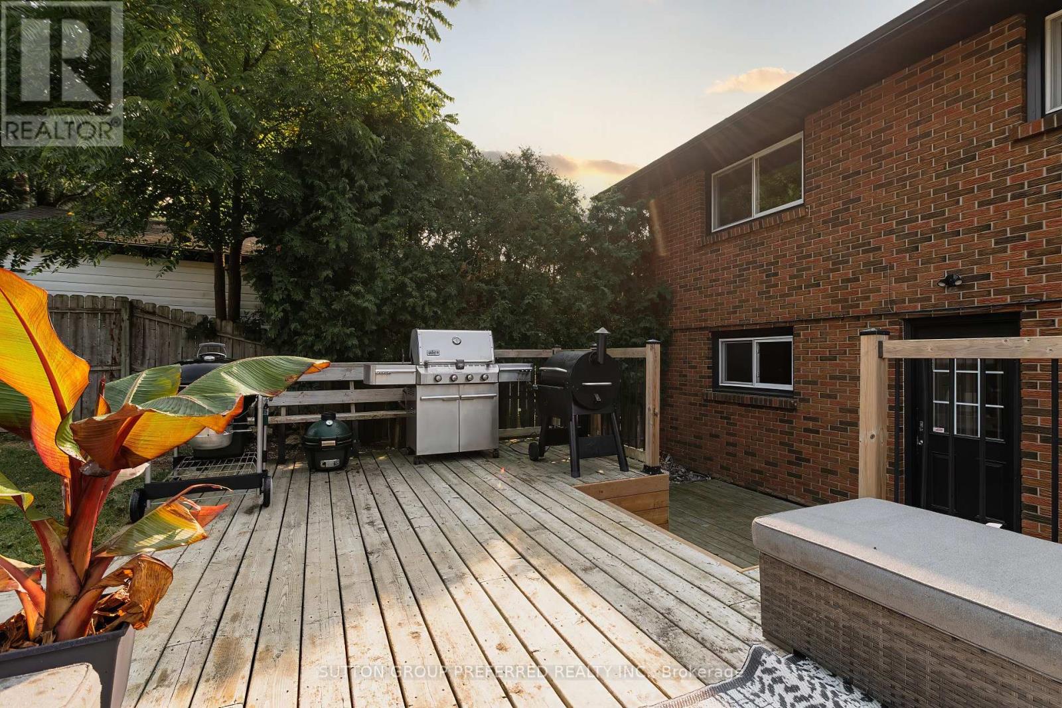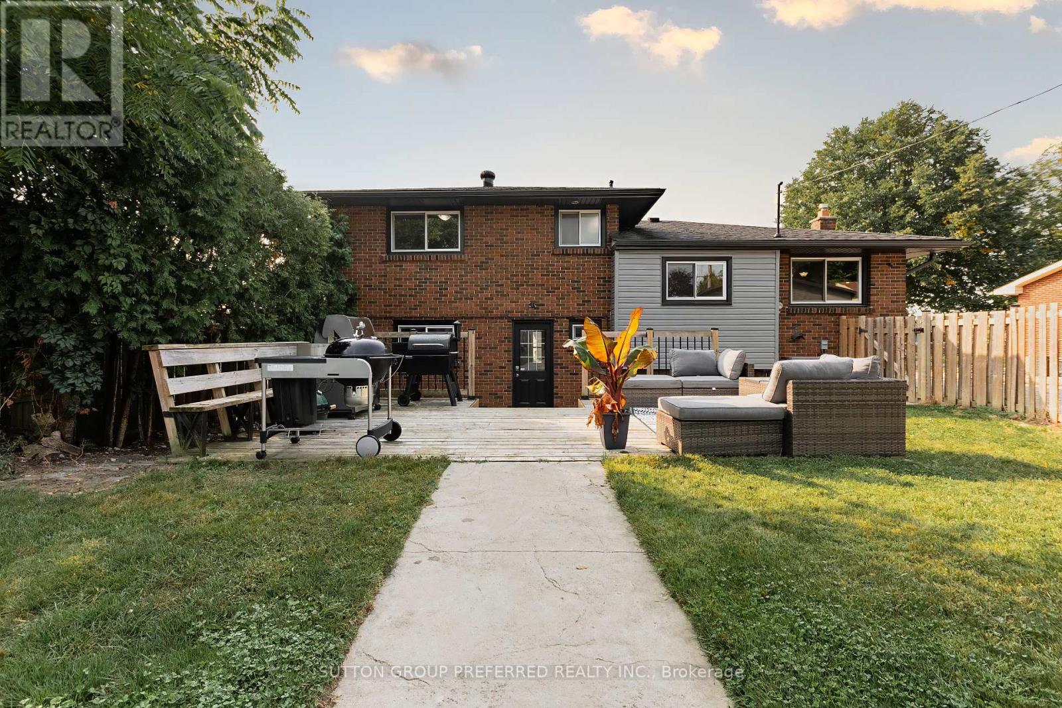4 Bedroom
2 Bathroom
Fireplace
Central Air Conditioning
Forced Air
$660,000
Located in a quiet neighbourhood in Dorchester, this move in ready side split boasts a large heated 2 car detached garage, and is perfect for a growing family or hobbyists. The main level offers a dine in kitchen with attached living space featuring large windows bringing in natural light. The upper level offers 3 bedrooms and a full bathroom. The lower level offers additional living space featuring a gas fireplace, and a 4th bedroom or office. The basement is partially finished with an additional recreational room, a laundry room, a utility room and plenty of storage. In the backyard you, will find a fenced yard featuring a deck perfect for summer barbecues. The rear of the property houses a large detached double car garage with a custom built bar, lots of storage and perfect for entertaining! The homeowner has completed recent renovations which includes; new vinyl siding (2023), a new air conditioning unit and furnace (2024), new carpet in upstairs bedrooms and all new kitchen appliances (2024). Welcome Home! (id:50976)
Open House
This property has open houses!
Starts at:
2:00 pm
Ends at:
4:00 pm
Starts at:
1:00 pm
Ends at:
3:00 pm
Property Details
|
MLS® Number
|
X9397628 |
|
Property Type
|
Single Family |
|
Community Name
|
Dorchester |
|
Equipment Type
|
Water Heater |
|
Features
|
Irregular Lot Size, Flat Site, Dry |
|
Parking Space Total
|
4 |
|
Rental Equipment Type
|
Water Heater |
Building
|
Bathroom Total
|
2 |
|
Bedrooms Above Ground
|
3 |
|
Bedrooms Below Ground
|
1 |
|
Bedrooms Total
|
4 |
|
Amenities
|
Fireplace(s) |
|
Appliances
|
Water Softener, Garage Door Opener Remote(s), Dishwasher, Dryer, Garage Door Opener, Microwave, Refrigerator, Stove, Washer |
|
Basement Development
|
Partially Finished |
|
Basement Type
|
Full (partially Finished) |
|
Construction Style Attachment
|
Detached |
|
Construction Style Split Level
|
Sidesplit |
|
Cooling Type
|
Central Air Conditioning |
|
Exterior Finish
|
Brick, Vinyl Siding |
|
Fireplace Present
|
Yes |
|
Flooring Type
|
Laminate, Tile, Hardwood |
|
Foundation Type
|
Poured Concrete |
|
Half Bath Total
|
1 |
|
Heating Fuel
|
Natural Gas |
|
Heating Type
|
Forced Air |
|
Type
|
House |
|
Utility Water
|
Municipal Water |
Parking
Land
|
Acreage
|
No |
|
Sewer
|
Septic System |
|
Size Depth
|
118 Ft ,9 In |
|
Size Frontage
|
65 Ft ,2 In |
|
Size Irregular
|
65.17 X 118.76 Ft |
|
Size Total Text
|
65.17 X 118.76 Ft|under 1/2 Acre |
|
Zoning Description
|
R1 |
Rooms
| Level |
Type |
Length |
Width |
Dimensions |
|
Basement |
Recreational, Games Room |
3.9624 m |
4.2672 m |
3.9624 m x 4.2672 m |
|
Basement |
Utility Room |
5.7912 m |
3.048 m |
5.7912 m x 3.048 m |
|
Lower Level |
Family Room |
2.7127 m |
3.048 m |
2.7127 m x 3.048 m |
|
Lower Level |
Office |
2.4384 m |
3.048 m |
2.4384 m x 3.048 m |
|
Lower Level |
Bathroom |
0.9144 m |
1.8288 m |
0.9144 m x 1.8288 m |
|
Main Level |
Foyer |
0.9144 m |
3.6576 m |
0.9144 m x 3.6576 m |
|
Main Level |
Kitchen |
3.048 m |
5.7912 m |
3.048 m x 5.7912 m |
|
Main Level |
Living Room |
4.2672 m |
3.6576 m |
4.2672 m x 3.6576 m |
|
Upper Level |
Bedroom |
3.048 m |
3.048 m |
3.048 m x 3.048 m |
|
Upper Level |
Bedroom 2 |
3.048 m |
3.048 m |
3.048 m x 3.048 m |
|
Upper Level |
Bedroom 3 |
2.4384 m |
2.4384 m |
2.4384 m x 2.4384 m |
|
Upper Level |
Bathroom |
1.2192 m |
3.048 m |
1.2192 m x 3.048 m |
https://www.realtor.ca/real-estate/27544325/230-chittick-crescent-thames-centre-dorchester-dorchester
















