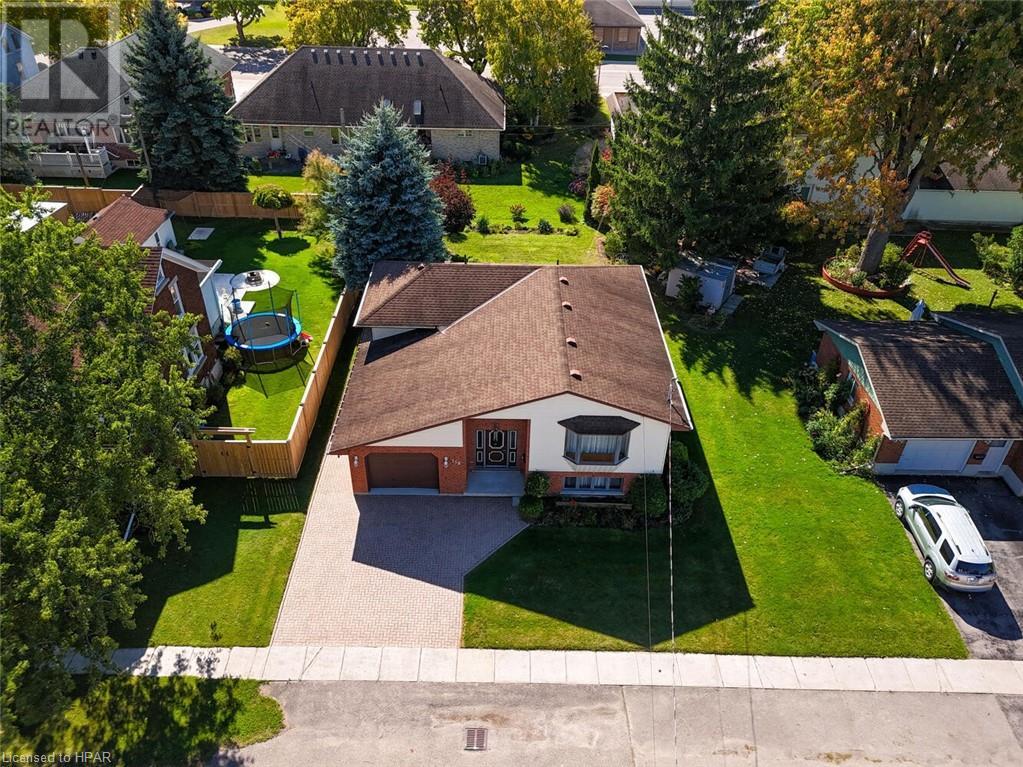2 Bedroom
3 Bathroom
1286 sqft
Raised Bungalow
Central Air Conditioning
Forced Air
$565,000
Spacious cozy 2 bedroom raised bungalow in the heart of Mitchell, sitting on a good sized lot. The main floor features a large open living room and Kitchen plan, a great dining room, 4 pc bathroom, primary bedroom with 2pc ensuite bath, and direct entry to the garage. Additionally, a sliding door leads you to the expansive backyard, where you'll find plenty of room for outdoor activities and gardening. The lower level features a fully finished basement with a large rec room, a 4pc bath, large bedroom, abundance of storage and a walk up to the garage. This property combines thoughtful design, comfort, and practicality, making it a perfect place to call home. Potential for a basement suite or duplex! Main floor laundry room available. You won't want to miss this one. (id:50976)
Property Details
|
MLS® Number
|
40655966 |
|
Property Type
|
Single Family |
|
Amenities Near By
|
Park, Place Of Worship, Schools |
|
Communication Type
|
High Speed Internet |
|
Community Features
|
Community Centre |
|
Equipment Type
|
Water Heater |
|
Features
|
Automatic Garage Door Opener |
|
Parking Space Total
|
3 |
|
Rental Equipment Type
|
Water Heater |
Building
|
Bathroom Total
|
3 |
|
Bedrooms Above Ground
|
1 |
|
Bedrooms Below Ground
|
1 |
|
Bedrooms Total
|
2 |
|
Appliances
|
Central Vacuum, Dishwasher, Dryer, Refrigerator, Washer, Range - Gas |
|
Architectural Style
|
Raised Bungalow |
|
Basement Development
|
Finished |
|
Basement Type
|
Full (finished) |
|
Constructed Date
|
1986 |
|
Construction Style Attachment
|
Detached |
|
Cooling Type
|
Central Air Conditioning |
|
Exterior Finish
|
Aluminum Siding, Brick Veneer |
|
Fixture
|
Ceiling Fans |
|
Foundation Type
|
Poured Concrete |
|
Half Bath Total
|
1 |
|
Heating Fuel
|
Natural Gas |
|
Heating Type
|
Forced Air |
|
Stories Total
|
1 |
|
Size Interior
|
1286 Sqft |
|
Type
|
House |
|
Utility Water
|
Municipal Water |
Parking
Land
|
Acreage
|
No |
|
Land Amenities
|
Park, Place Of Worship, Schools |
|
Sewer
|
Municipal Sewage System |
|
Size Frontage
|
53 Ft |
|
Size Total Text
|
Under 1/2 Acre |
|
Zoning Description
|
R2 |
Rooms
| Level |
Type |
Length |
Width |
Dimensions |
|
Lower Level |
3pc Bathroom |
|
|
Measurements not available |
|
Lower Level |
Bedroom |
|
|
11'11'' x 13'0'' |
|
Lower Level |
Family Room |
|
|
16'11'' x 23'6'' |
|
Main Level |
2pc Bathroom |
|
|
Measurements not available |
|
Main Level |
Bedroom |
|
|
12'2'' x 13'4'' |
|
Main Level |
Laundry Room |
|
|
4'11'' x 5'11'' |
|
Main Level |
3pc Bathroom |
|
|
Measurements not available |
|
Main Level |
Dining Room |
|
|
10'11'' x 14'9'' |
|
Main Level |
Kitchen |
|
|
12'2'' x 15'4'' |
|
Main Level |
Breakfast |
|
|
12'2'' x 7'10'' |
|
Main Level |
Living Room |
|
|
18'6'' x 17'6'' |
|
Main Level |
Foyer |
|
|
6'8'' x 8'2'' |
Utilities
|
Cable
|
Available |
|
Electricity
|
Available |
|
Natural Gas
|
Available |
|
Telephone
|
Available |
https://www.realtor.ca/real-estate/27544320/118-trafalgar-street-mitchell


































