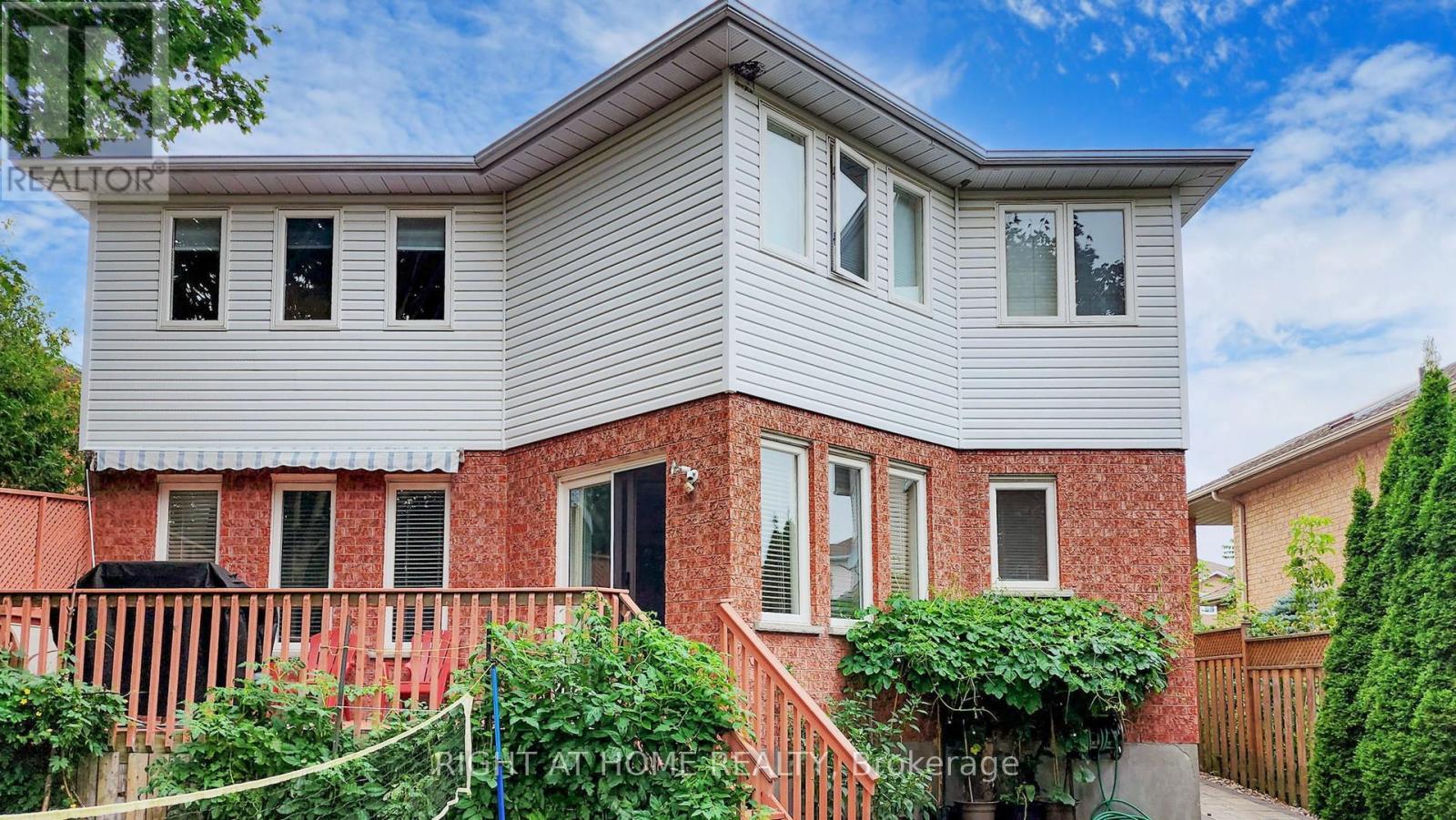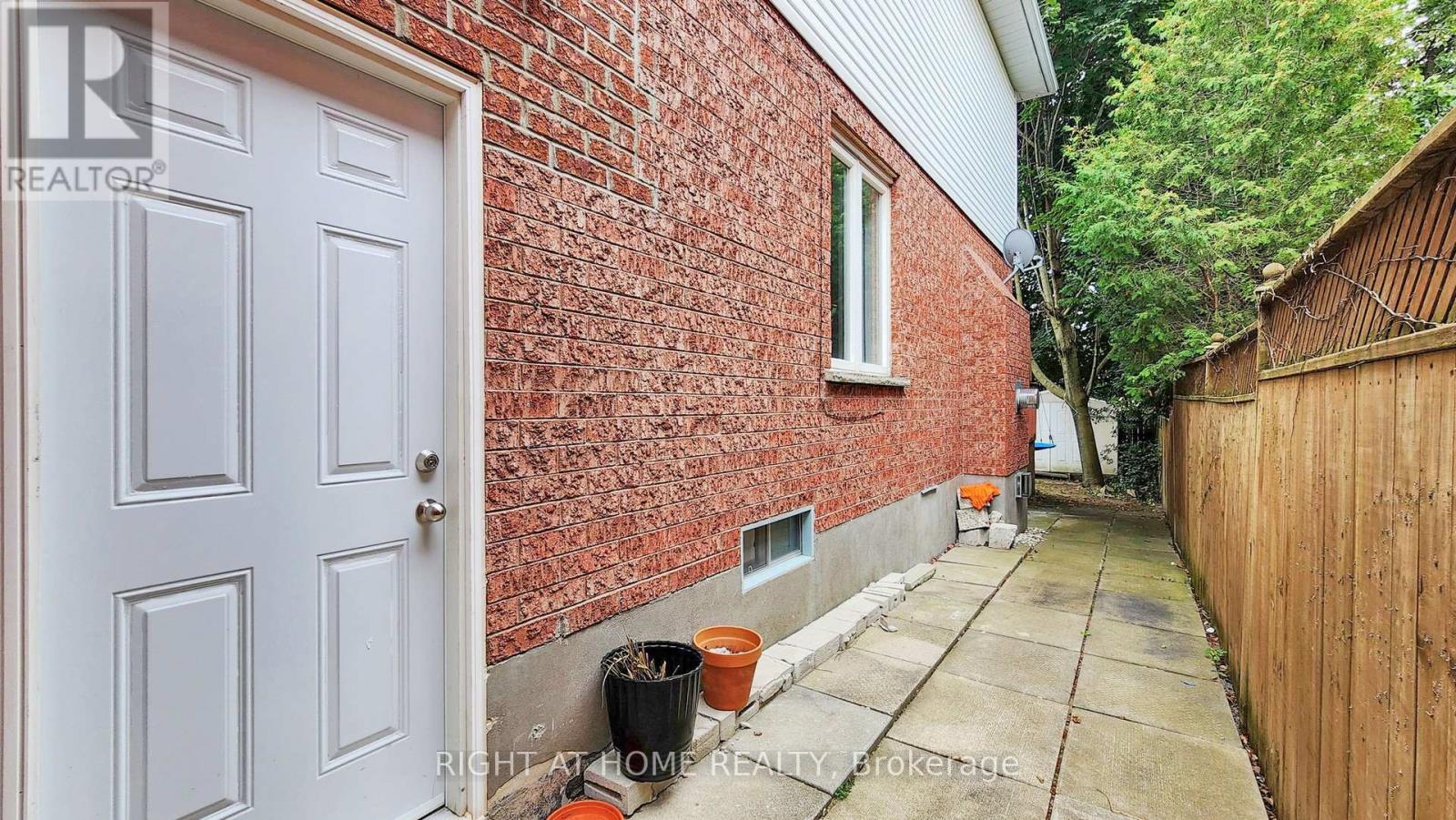6 Bedroom
4 Bathroom
Fireplace
Central Air Conditioning
Forced Air
Landscaped
$1,249,000
Beautiful Bright & Spacious Home On The Whitby/Oshawa Border In The Highly Desirable Northglen Community. Nestled In A Mature & Quiet Neighborhood, This Property Features 4+2 Bedroom With 4 Bathrooms, Legal Separate Entrance With Finished Basement. Stunning Kitchen With Quartz Counter Top And Beautiful Centre Island. Open Concept Between Kitchen & Family Room. Direct Access To Double Car Garage. Combined Living and Dining Room. Circular Staircase Leads To 4 Large Bedrooms. Huge Primary Bedroom With W/I Closet And Oversized 5 Pcs Primary Ensuite. Ensuite Has Stand Alone Tub & Large Glass Shower. Large Finished Basement With Legal Separate Entrance, 2 Bedrooms, Kitchen and A 3 Pcs Washroom. Separate Laundry For Main Floor And Basement. Stone Walkway Around House To Deck! Incredible Location, Walking Distance To Schools, Parks And All Amenities! **** EXTRAS **** Gas Stove In The Main Floor Kitchen, B/I Dishwasher, Three Fridges, (Separate Washer & Dryer For Main Floor & Basement)Two Washers, Two Dryers, B/I China Cabinet, Dining Table & 8 Chairs, All Window Coverings, Garden Shed. (id:50976)
Property Details
|
MLS® Number
|
E9397409 |
|
Property Type
|
Single Family |
|
Community Name
|
Northglen |
|
Amenities Near By
|
Hospital, Place Of Worship, Public Transit, Schools |
|
Community Features
|
School Bus |
|
Features
|
Carpet Free |
|
Parking Space Total
|
5 |
|
Structure
|
Deck |
Building
|
Bathroom Total
|
4 |
|
Bedrooms Above Ground
|
4 |
|
Bedrooms Below Ground
|
2 |
|
Bedrooms Total
|
6 |
|
Amenities
|
Fireplace(s) |
|
Appliances
|
Blinds, Dryer, Refrigerator, Stove, Washer |
|
Basement Development
|
Finished |
|
Basement Features
|
Separate Entrance |
|
Basement Type
|
N/a (finished) |
|
Construction Style Attachment
|
Detached |
|
Cooling Type
|
Central Air Conditioning |
|
Exterior Finish
|
Brick, Vinyl Siding |
|
Fireplace Present
|
Yes |
|
Fireplace Total
|
2 |
|
Flooring Type
|
Laminate |
|
Foundation Type
|
Concrete |
|
Half Bath Total
|
1 |
|
Heating Fuel
|
Natural Gas |
|
Heating Type
|
Forced Air |
|
Stories Total
|
2 |
|
Type
|
House |
|
Utility Water
|
Municipal Water |
Parking
Land
|
Acreage
|
No |
|
Fence Type
|
Fenced Yard |
|
Land Amenities
|
Hospital, Place Of Worship, Public Transit, Schools |
|
Landscape Features
|
Landscaped |
|
Sewer
|
Sanitary Sewer |
|
Size Depth
|
119 Ft ,4 In |
|
Size Frontage
|
46 Ft ,8 In |
|
Size Irregular
|
46.69 X 119.39 Ft |
|
Size Total Text
|
46.69 X 119.39 Ft|under 1/2 Acre |
Rooms
| Level |
Type |
Length |
Width |
Dimensions |
|
Second Level |
Primary Bedroom |
4.63 m |
3.85 m |
4.63 m x 3.85 m |
|
Second Level |
Bedroom 2 |
4.23 m |
3.04 m |
4.23 m x 3.04 m |
|
Second Level |
Bedroom 3 |
3.91 m |
3.53 m |
3.91 m x 3.53 m |
|
Second Level |
Bedroom 4 |
3.81 m |
3.04 m |
3.81 m x 3.04 m |
|
Basement |
Bedroom |
4.88 m |
3.66 m |
4.88 m x 3.66 m |
|
Basement |
Living Room |
5.79 m |
3.66 m |
5.79 m x 3.66 m |
|
Basement |
Bedroom |
3.96 m |
3.71 m |
3.96 m x 3.71 m |
|
Main Level |
Living Room |
4.02 m |
3.35 m |
4.02 m x 3.35 m |
|
Main Level |
Dining Room |
3.41 m |
2.61 m |
3.41 m x 2.61 m |
|
Main Level |
Family Room |
7.01 m |
3.95 m |
7.01 m x 3.95 m |
|
Main Level |
Kitchen |
6.88 m |
4.41 m |
6.88 m x 4.41 m |
|
Main Level |
Office |
2.91 m |
2.71 m |
2.91 m x 2.71 m |
https://www.realtor.ca/real-estate/27544103/893-sundance-circle-oshawa-northglen-northglen














































