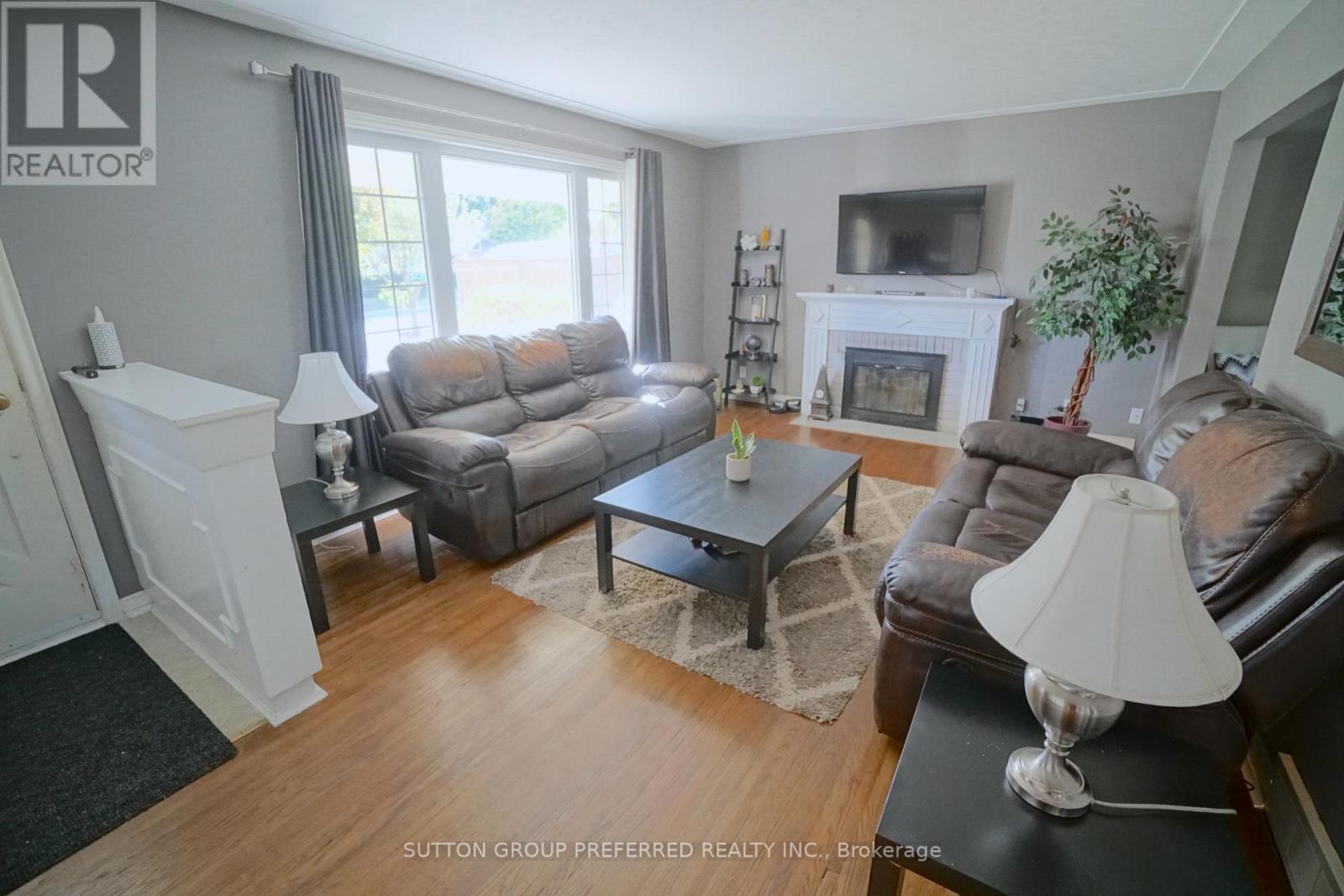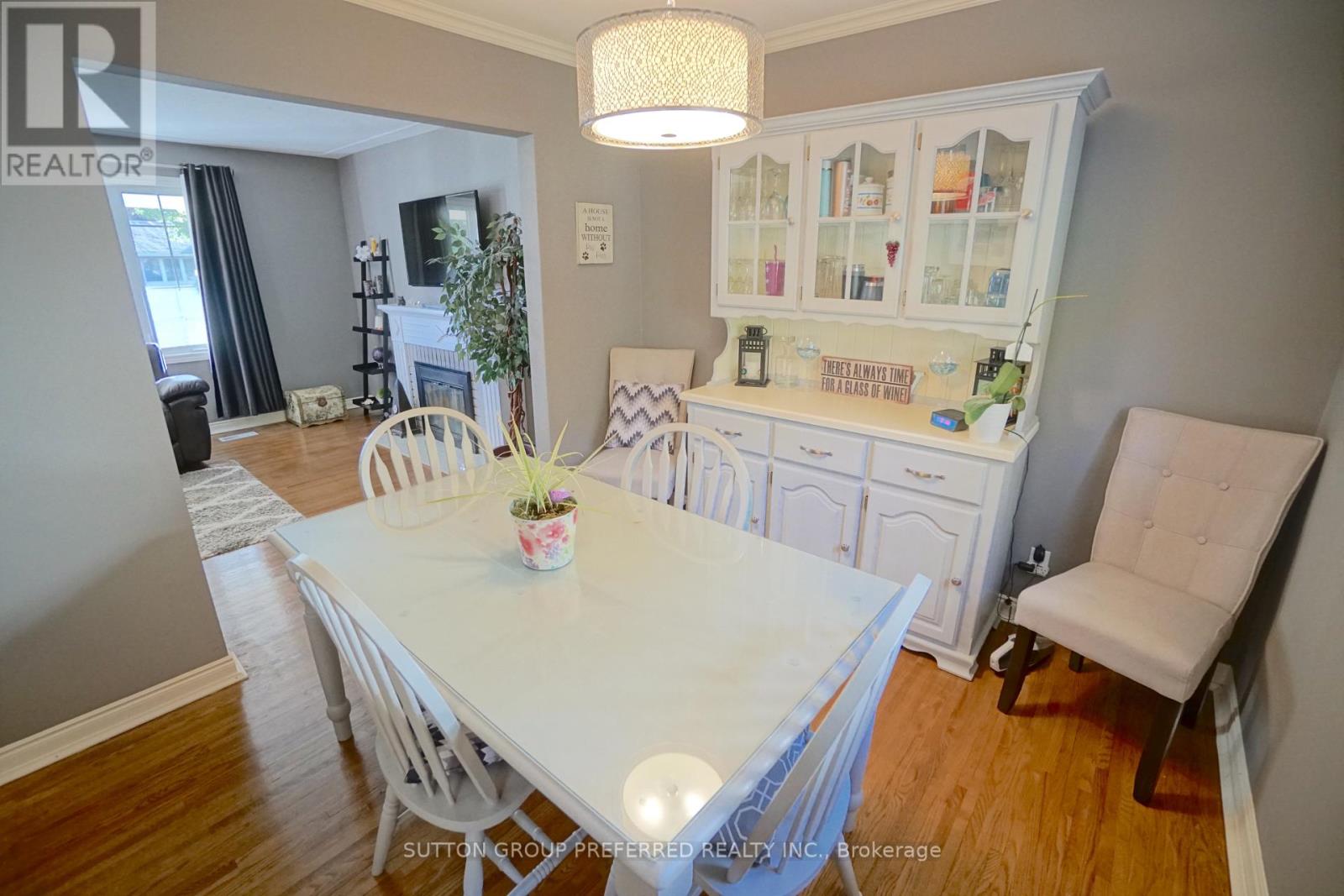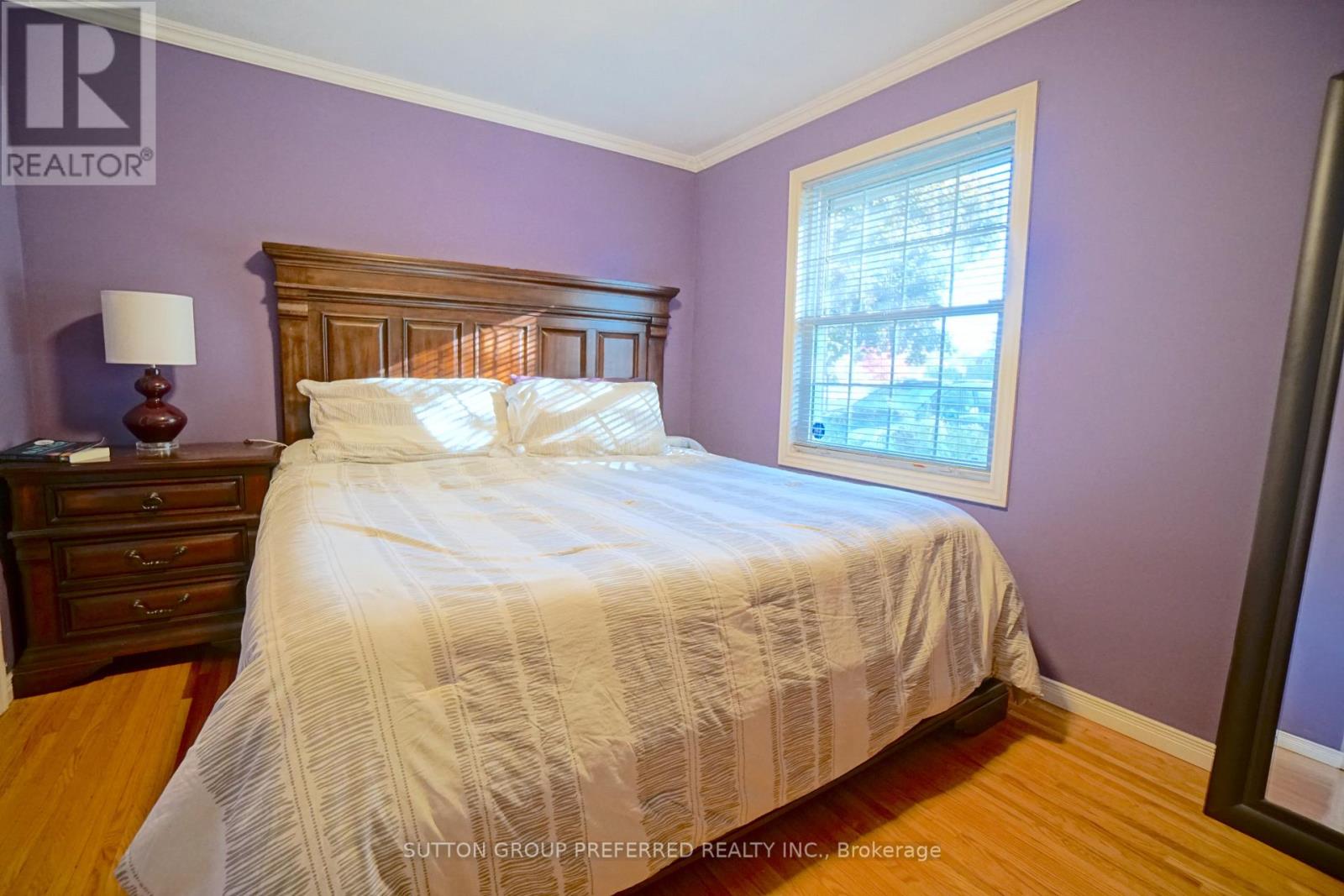3 Bedroom
2 Bathroom
Bungalow
Fireplace
Inground Pool
Central Air Conditioning
Forced Air
Landscaped
$639,900
Yes, dreams do come true! Your wait is over. Your backyard oasis is finally here. Imagine soaking up the sun in your massive 165' deep tree lined private yard, while lounging beside your turquoise swimming pool! 401 Regal Drive truly has it all. From the pool, to the yard, to the remodelled detach garage/workshop, to the well appointed 3 bedroom, 2 full bath bungalow. This wonderful home has vinyl windows, a new roof (2020), and a fully finished basement (lower level has new flooring 2019). The in-ground swimming pool has a new concrete deck (2023) and was just blasted and repainted in 2020. Nothing left to do here than move in your belongings. Book your private showing today. (id:50976)
Property Details
|
MLS® Number
|
X9397408 |
|
Property Type
|
Single Family |
|
Community Name
|
East A |
|
Features
|
Irregular Lot Size |
|
Parking Space Total
|
6 |
|
Pool Type
|
Inground Pool |
|
Structure
|
Patio(s), Porch |
Building
|
Bathroom Total
|
2 |
|
Bedrooms Above Ground
|
3 |
|
Bedrooms Total
|
3 |
|
Amenities
|
Fireplace(s) |
|
Architectural Style
|
Bungalow |
|
Basement Development
|
Finished |
|
Basement Type
|
N/a (finished) |
|
Construction Style Attachment
|
Detached |
|
Cooling Type
|
Central Air Conditioning |
|
Exterior Finish
|
Brick, Vinyl Siding |
|
Fireplace Present
|
Yes |
|
Fireplace Total
|
1 |
|
Foundation Type
|
Poured Concrete |
|
Heating Fuel
|
Natural Gas |
|
Heating Type
|
Forced Air |
|
Stories Total
|
1 |
|
Type
|
House |
|
Utility Water
|
Municipal Water |
Parking
Land
|
Acreage
|
No |
|
Landscape Features
|
Landscaped |
|
Sewer
|
Sanitary Sewer |
|
Size Depth
|
134 Ft ,1 In |
|
Size Frontage
|
55 Ft |
|
Size Irregular
|
55 X 134.09 Ft |
|
Size Total Text
|
55 X 134.09 Ft|under 1/2 Acre |
|
Zoning Description
|
R1-6 |
Rooms
| Level |
Type |
Length |
Width |
Dimensions |
|
Lower Level |
Exercise Room |
3.3 m |
6.27 m |
3.3 m x 6.27 m |
|
Lower Level |
Recreational, Games Room |
5.28 m |
4.59 m |
5.28 m x 4.59 m |
|
Lower Level |
Laundry Room |
2.2 m |
3.42 m |
2.2 m x 3.42 m |
|
Main Level |
Living Room |
3.73 m |
4.87 m |
3.73 m x 4.87 m |
|
Main Level |
Dining Room |
2.76 m |
2.94 m |
2.76 m x 2.94 m |
|
Main Level |
Kitchen |
3.35 m |
3.3 m |
3.35 m x 3.3 m |
|
Main Level |
Primary Bedroom |
3.02 m |
2.55 m |
3.02 m x 2.55 m |
|
Main Level |
Bedroom |
2.64 m |
3.04 m |
2.64 m x 3.04 m |
|
Main Level |
Bedroom |
3.25 m |
2.81 m |
3.25 m x 2.81 m |
https://www.realtor.ca/real-estate/27544093/401-regal-drive-london-east-a













































