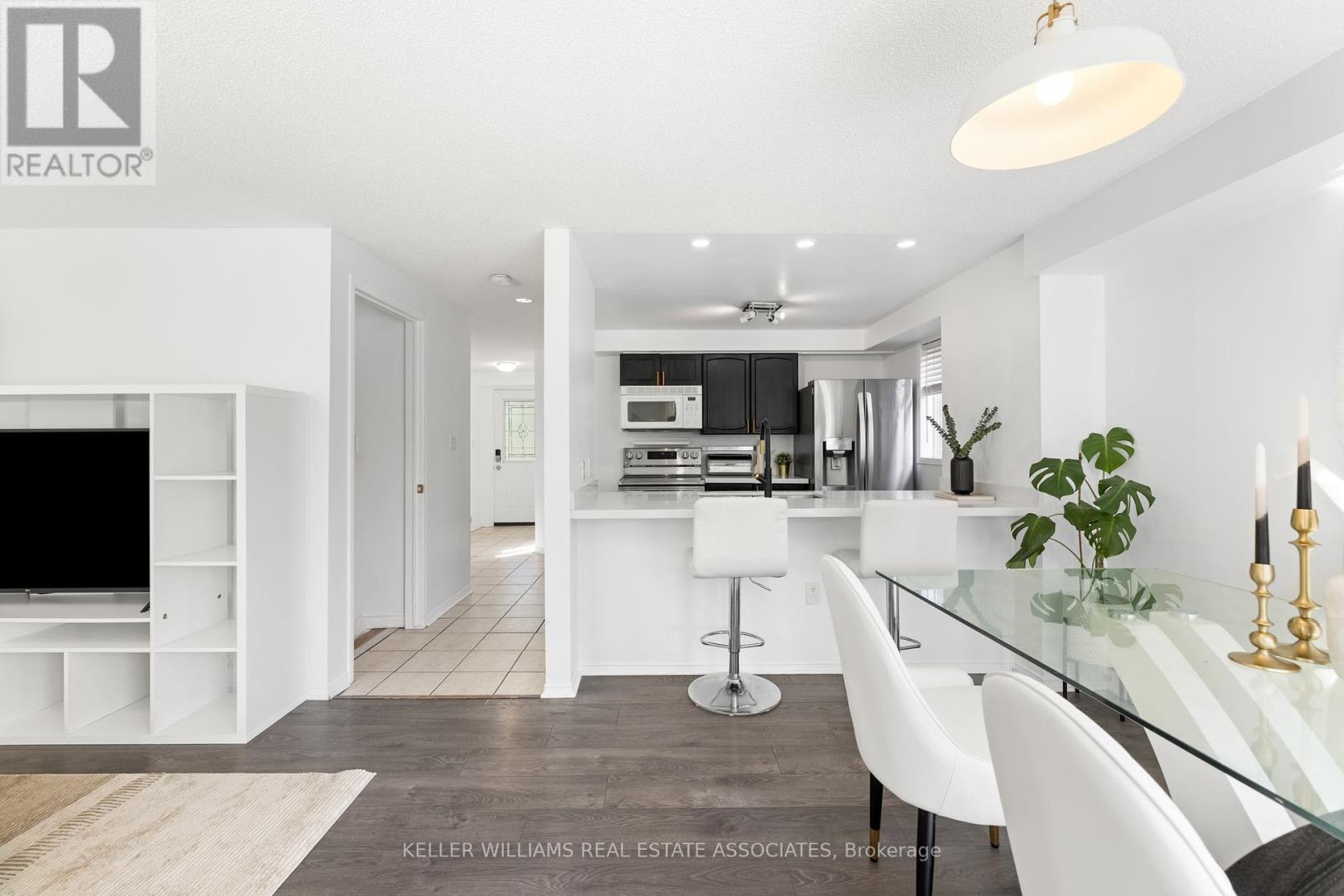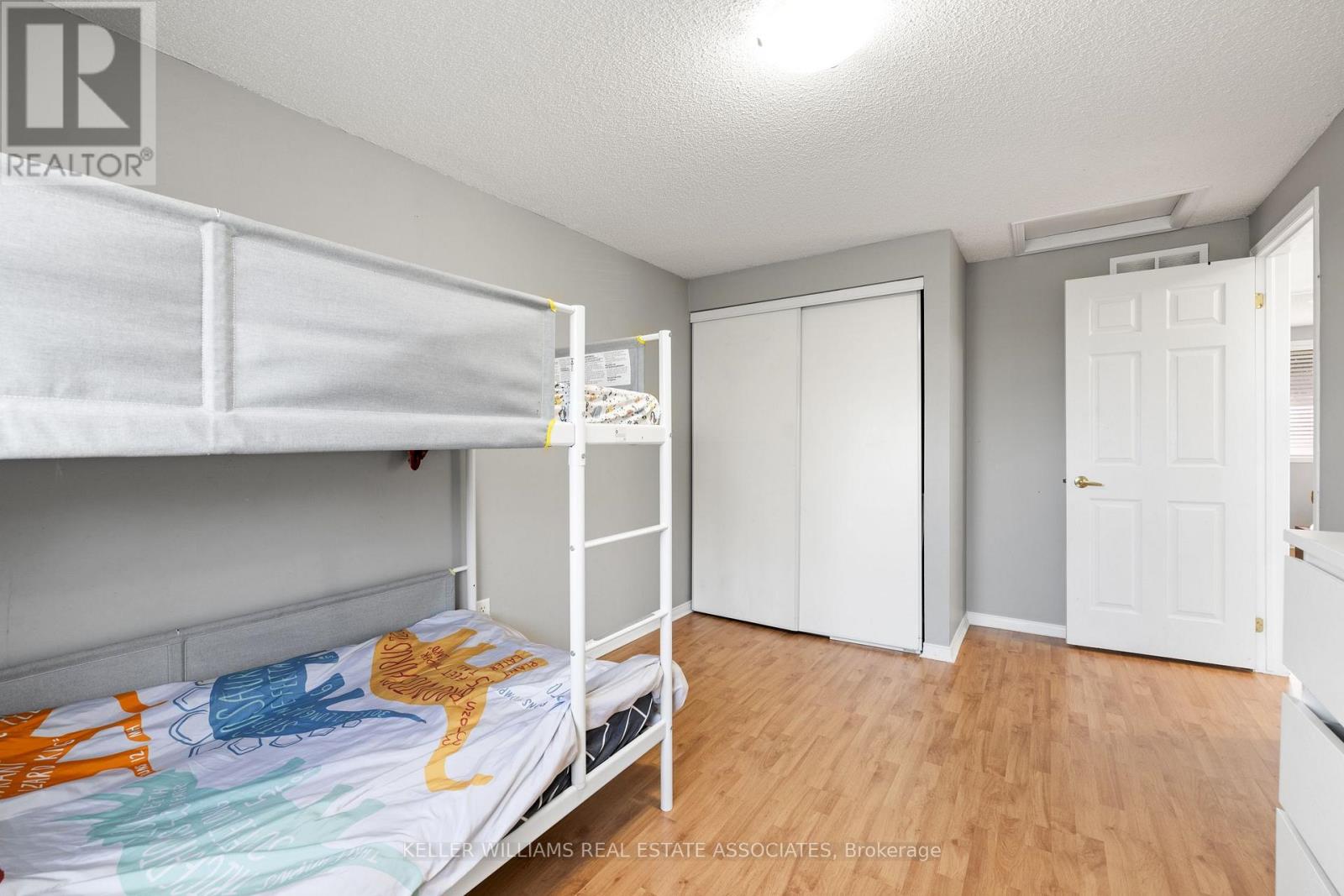3 Bedroom
3 Bathroom
Central Air Conditioning
Forced Air
$730,000
Welcome to 129 Cheltenham Rd, a charming and spacious home located in Georgian Drive, a desirable family-friendly community in the City of Barrie. This beautiful property offers 3 bedrooms, 3 bathrooms, with a bright and inviting living space perfect for entertaining. With its large backyard, attached garage, and close proximity to schools, parks, Royal Victoria Regional Health Centre, and local amenities, this home is ideal for families or even first-time buyers seeking comfort and convenience. With a finished basement, there is ample space for the whole family to enjoy. Don't miss this phenomenal opportunity to make this property your own! **** EXTRAS **** Stair leading to the basement will be repaired prior to closing. Water filtration system to be removed prior to closing. (id:50976)
Property Details
|
MLS® Number
|
S9397196 |
|
Property Type
|
Single Family |
|
Community Name
|
Georgian Drive |
|
Amenities Near By
|
Hospital, Park, Public Transit, Schools |
|
Parking Space Total
|
6 |
Building
|
Bathroom Total
|
3 |
|
Bedrooms Above Ground
|
3 |
|
Bedrooms Total
|
3 |
|
Appliances
|
Dishwasher, Dryer, Microwave, Refrigerator, Stove, Washer |
|
Basement Development
|
Finished |
|
Basement Type
|
Full (finished) |
|
Construction Style Attachment
|
Detached |
|
Cooling Type
|
Central Air Conditioning |
|
Exterior Finish
|
Brick |
|
Foundation Type
|
Concrete |
|
Half Bath Total
|
1 |
|
Heating Fuel
|
Natural Gas |
|
Heating Type
|
Forced Air |
|
Stories Total
|
2 |
|
Type
|
House |
|
Utility Water
|
Municipal Water |
Parking
Land
|
Acreage
|
No |
|
Land Amenities
|
Hospital, Park, Public Transit, Schools |
|
Sewer
|
Sanitary Sewer |
|
Size Depth
|
114 Ft ,4 In |
|
Size Frontage
|
32 Ft ,9 In |
|
Size Irregular
|
32.81 X 114.34 Ft |
|
Size Total Text
|
32.81 X 114.34 Ft |
Rooms
| Level |
Type |
Length |
Width |
Dimensions |
|
Second Level |
Bedroom |
3.28 m |
4.42 m |
3.28 m x 4.42 m |
|
Second Level |
Bedroom 2 |
4.52 m |
2.84 m |
4.52 m x 2.84 m |
|
Second Level |
Bedroom 3 |
3.45 m |
3.15 m |
3.45 m x 3.15 m |
|
Second Level |
Bathroom |
2.44 m |
2.92 m |
2.44 m x 2.92 m |
|
Main Level |
Kitchen |
2.79 m |
3.76 m |
2.79 m x 3.76 m |
|
Main Level |
Dining Room |
3.18 m |
2.77 m |
3.18 m x 2.77 m |
|
Main Level |
Living Room |
3.18 m |
3.4 m |
3.18 m x 3.4 m |
|
Main Level |
Foyer |
3.78 m |
2.51 m |
3.78 m x 2.51 m |
Utilities
https://www.realtor.ca/real-estate/27543367/129-cheltenham-road-barrie-georgian-drive-georgian-drive















































