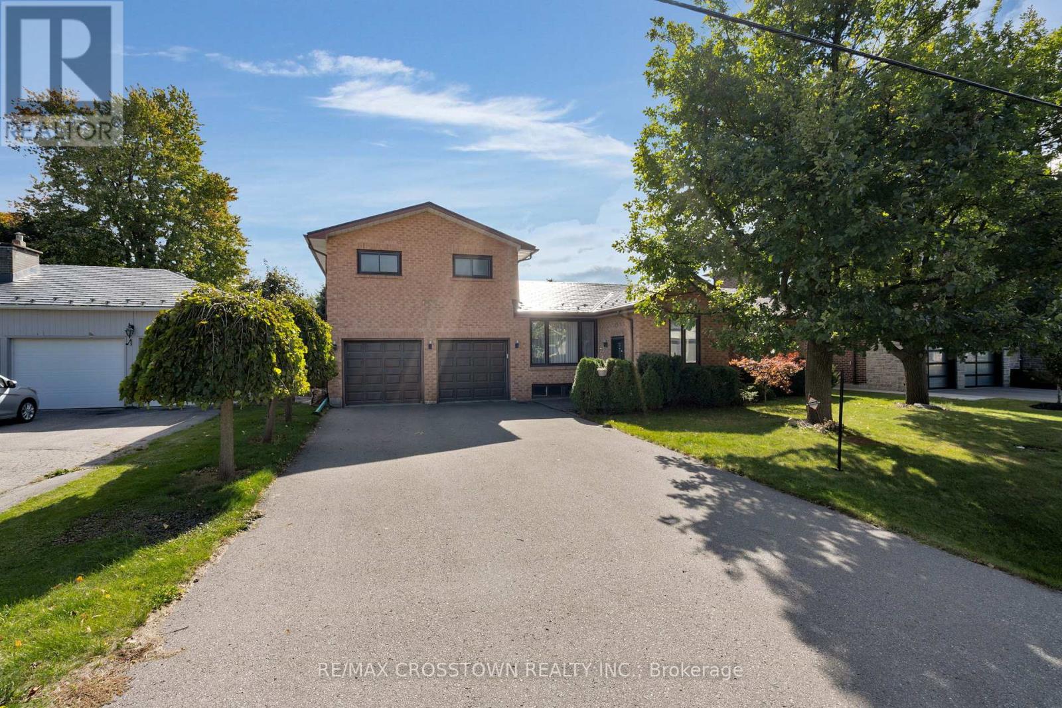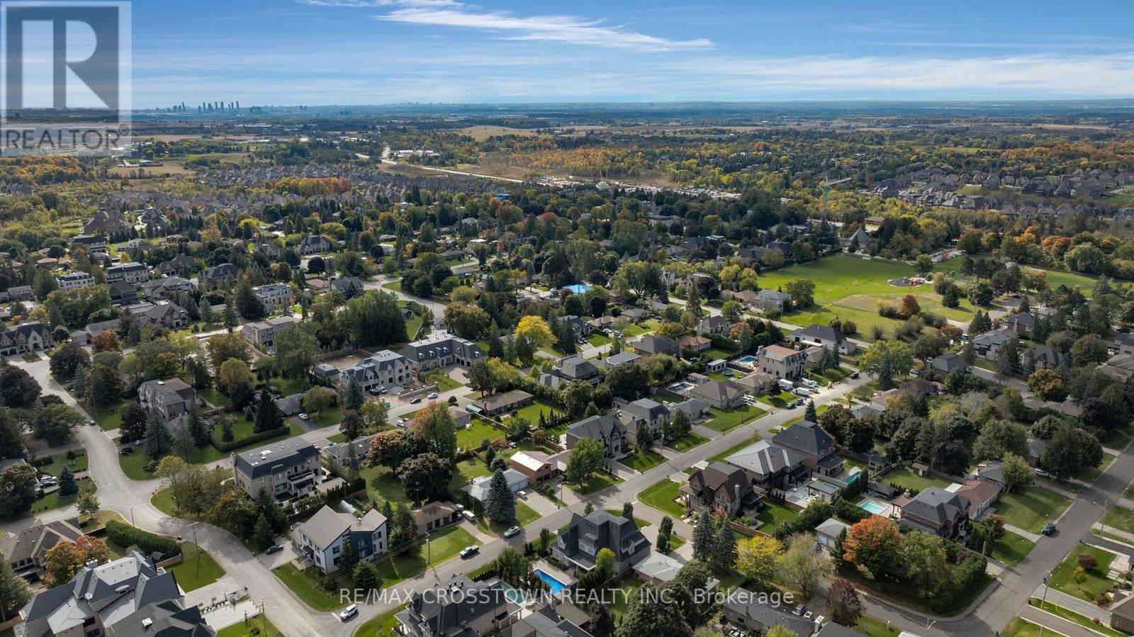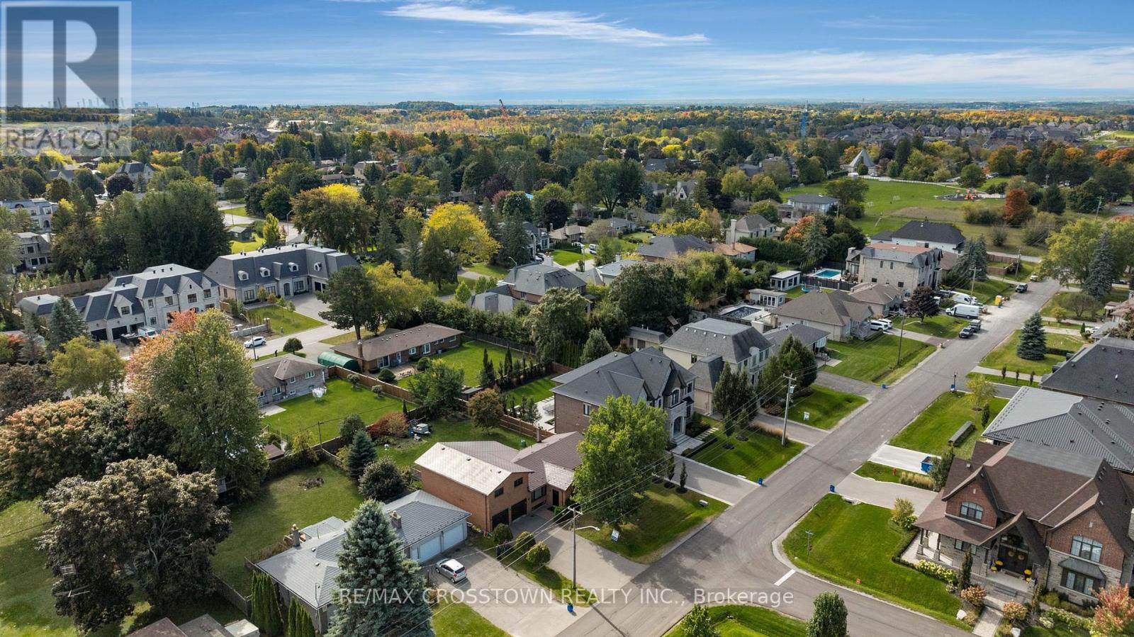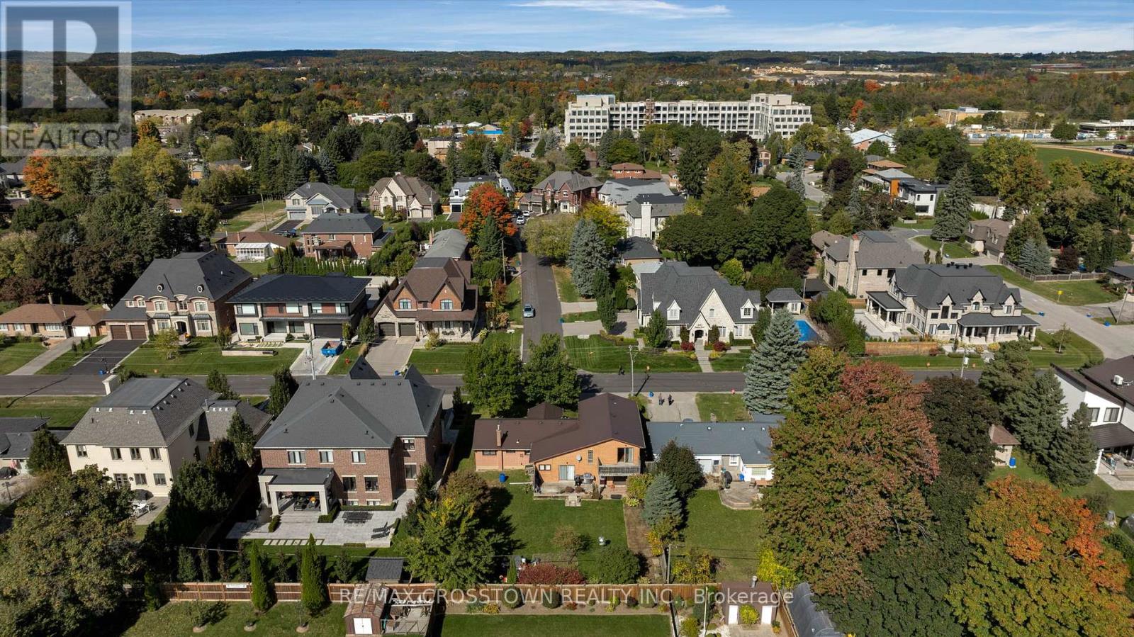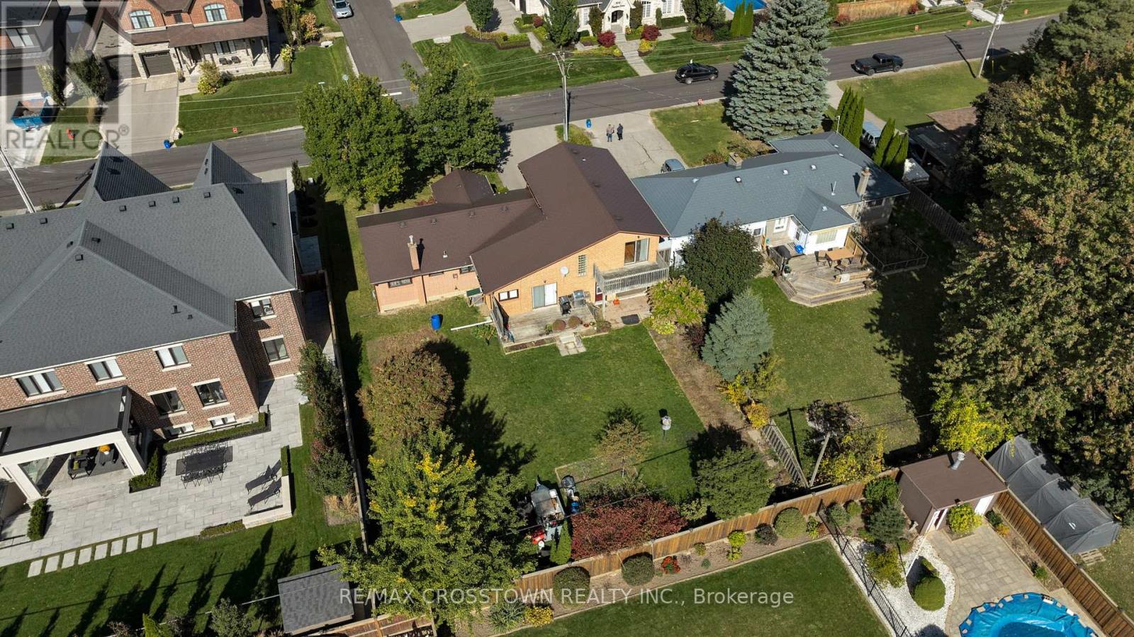4 Bedroom
2 Bathroom
Central Air Conditioning
Forced Air
$1,799,000
Welcome to 195 Kingslynn Drive, nestled in the highly coveted King City, Ontario York Region's most sought-after location! This charming existing bungalow with a unique loft design boasts a spacious tandem two-car garage, perfect for all your storage needs. Set on an impressive 75 x 135 ft lot, this property is a golden opportunity for those looking to build their dream home or expand and renovate the current structure. The home features 4+1 bedrooms and 2 bathrooms, offering ample space for family living. With its prime location, you'll enjoy the perfect blend of suburban tranquility and urban convenience. Don't miss this chance to create the ideal residence in one of the most desirable neighbourhoods in the region! (id:50976)
Property Details
|
MLS® Number
|
N9397100 |
|
Property Type
|
Single Family |
|
Community Name
|
King City |
|
Features
|
Irregular Lot Size, Sump Pump |
|
Parking Space Total
|
7 |
Building
|
Bathroom Total
|
2 |
|
Bedrooms Above Ground
|
3 |
|
Bedrooms Below Ground
|
1 |
|
Bedrooms Total
|
4 |
|
Appliances
|
Dryer, Freezer, Range, Refrigerator, Stove, Washer |
|
Basement Development
|
Partially Finished |
|
Basement Type
|
N/a (partially Finished) |
|
Construction Style Attachment
|
Detached |
|
Cooling Type
|
Central Air Conditioning |
|
Exterior Finish
|
Brick |
|
Flooring Type
|
Carpeted, Hardwood |
|
Foundation Type
|
Block |
|
Heating Fuel
|
Natural Gas |
|
Heating Type
|
Forced Air |
|
Stories Total
|
1 |
|
Type
|
House |
|
Utility Water
|
Municipal Water |
Parking
Land
|
Acreage
|
No |
|
Sewer
|
Sanitary Sewer |
|
Size Depth
|
134 Ft |
|
Size Frontage
|
76 Ft |
|
Size Irregular
|
76 X 134 Ft ; 76'.07 X 133'.60 X 75'.15 X 134'.62 |
|
Size Total Text
|
76 X 134 Ft ; 76'.07 X 133'.60 X 75'.15 X 134'.62|under 1/2 Acre |
|
Zoning Description
|
Res |
Rooms
| Level |
Type |
Length |
Width |
Dimensions |
|
Second Level |
Primary Bedroom |
7.72 m |
5.69 m |
7.72 m x 5.69 m |
|
Second Level |
Bathroom |
2.95 m |
2.82 m |
2.95 m x 2.82 m |
|
Basement |
Bedroom 4 |
3.33 m |
5.38 m |
3.33 m x 5.38 m |
|
Main Level |
Kitchen |
3.91 m |
2.57 m |
3.91 m x 2.57 m |
|
Main Level |
Family Room |
5.18 m |
10.74 m |
5.18 m x 10.74 m |
|
Main Level |
Bedroom |
2.95 m |
2.31 m |
2.95 m x 2.31 m |
|
Main Level |
Bedroom 2 |
3.48 m |
2.46 m |
3.48 m x 2.46 m |
|
Main Level |
Bedroom 3 |
3.51 m |
2.92 m |
3.51 m x 2.92 m |
|
Main Level |
Bathroom |
|
|
Measurements not available |
https://www.realtor.ca/real-estate/27543043/195-kingslynn-drive-king-king-city-king-city





