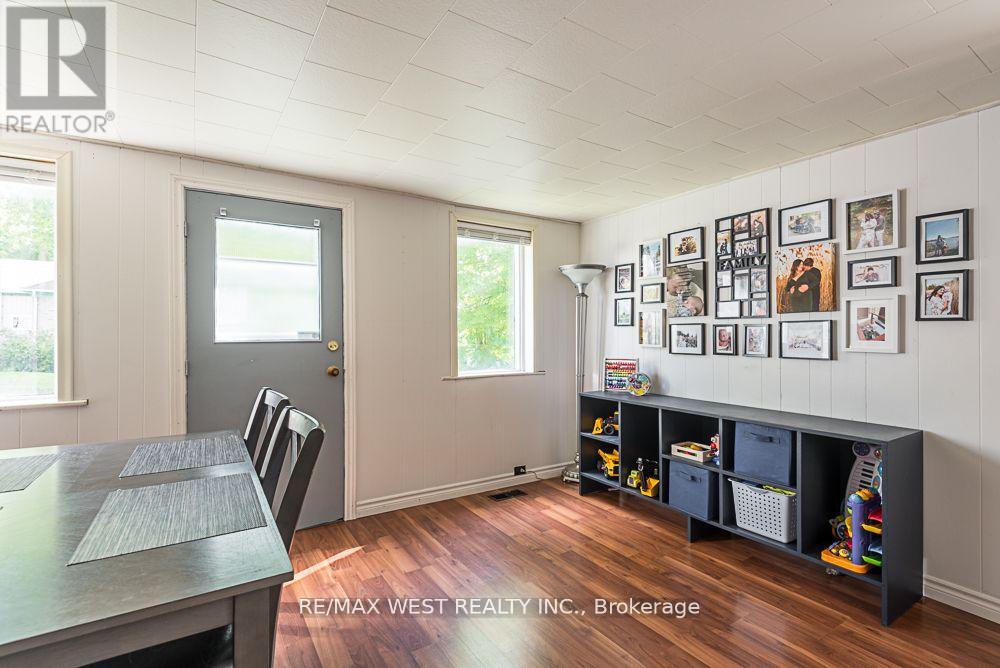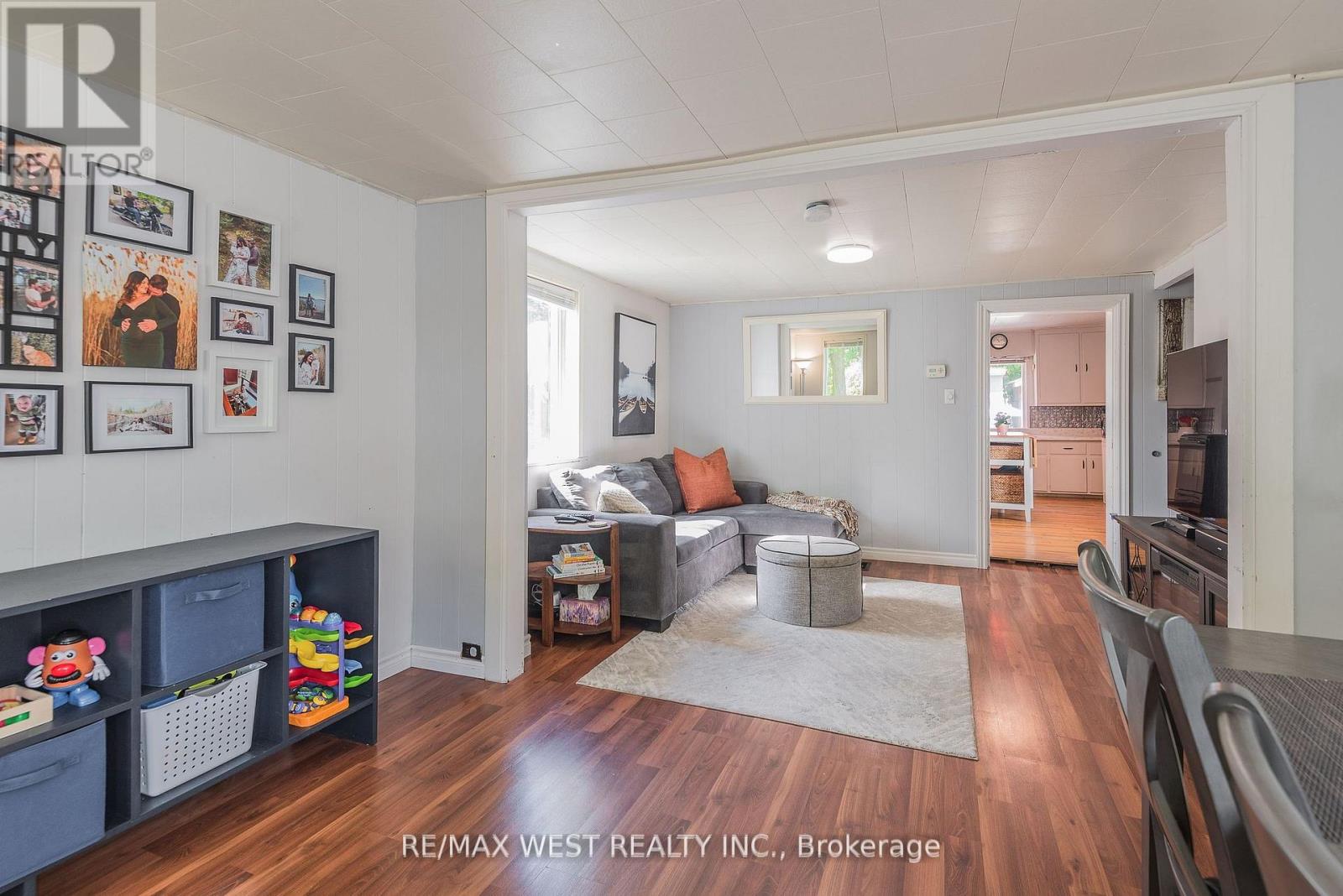2 Bedroom
1 Bathroom
Central Air Conditioning
Forced Air
$500,000
Welcome home! This home offers spacious sun filled principal rooms with a functional layout and large country kitchen. Downstairs, a generously sized finished basement awaits, providing the ultimate recreation room or additional living area. Fully equipped with natural gas and municipal services giving cost effective, low maintenance living. Situated on a huge professionally landscaped, mature fully fenced corner lot with a large deck and interlock patio, perfect for the entertainer! A paved driveway leads to the detached garage, complete with hydro, ensuring convenience for storage or hobbies. Located within walking distance of everything Cannington has to offer, including a state-of-the-art health center, grocery stores, LCBO, Home Hardware, restaurants, and schools, this home blends small-town charm with modern amenities. Move right in and start enjoying the best of both worlds today! **** EXTRAS **** Recent Updates include: Furnace (2024) Air Conditioner (2023) Deck (2024) Garage Roof (2022) (id:50976)
Property Details
|
MLS® Number
|
N9397046 |
|
Property Type
|
Single Family |
|
Community Name
|
Cannington |
|
Amenities Near By
|
Park, Place Of Worship, Schools |
|
Community Features
|
Community Centre |
|
Features
|
Carpet Free |
|
Parking Space Total
|
5 |
Building
|
Bathroom Total
|
1 |
|
Bedrooms Above Ground
|
2 |
|
Bedrooms Total
|
2 |
|
Appliances
|
Dryer, Refrigerator, Stove, Washer, Window Coverings |
|
Basement Development
|
Partially Finished |
|
Basement Type
|
Full (partially Finished) |
|
Construction Style Attachment
|
Detached |
|
Cooling Type
|
Central Air Conditioning |
|
Exterior Finish
|
Aluminum Siding |
|
Flooring Type
|
Hardwood |
|
Foundation Type
|
Block |
|
Heating Fuel
|
Natural Gas |
|
Heating Type
|
Forced Air |
|
Stories Total
|
2 |
|
Type
|
House |
|
Utility Water
|
Municipal Water |
Parking
Land
|
Acreage
|
No |
|
Land Amenities
|
Park, Place Of Worship, Schools |
|
Sewer
|
Sanitary Sewer |
|
Size Depth
|
82 Ft ,6 In |
|
Size Frontage
|
98 Ft |
|
Size Irregular
|
98 X 82.5 Ft |
|
Size Total Text
|
98 X 82.5 Ft |
Rooms
| Level |
Type |
Length |
Width |
Dimensions |
|
Second Level |
Primary Bedroom |
4.29 m |
3.08 m |
4.29 m x 3.08 m |
|
Second Level |
Bedroom 2 |
3.36 m |
2.13 m |
3.36 m x 2.13 m |
|
Basement |
Recreational, Games Room |
6.71 m |
3.99 m |
6.71 m x 3.99 m |
|
Basement |
Utility Room |
3.99 m |
3.08 m |
3.99 m x 3.08 m |
|
Main Level |
Kitchen |
4.57 m |
3.05 m |
4.57 m x 3.05 m |
|
Main Level |
Living Room |
3.37 m |
2.47 m |
3.37 m x 2.47 m |
|
Main Level |
Dining Room |
4.28 m |
2.77 m |
4.28 m x 2.77 m |
|
Main Level |
Bathroom |
4.57 m |
1 m |
4.57 m x 1 m |
https://www.realtor.ca/real-estate/27543032/63-king-street-s-brock-cannington-cannington























