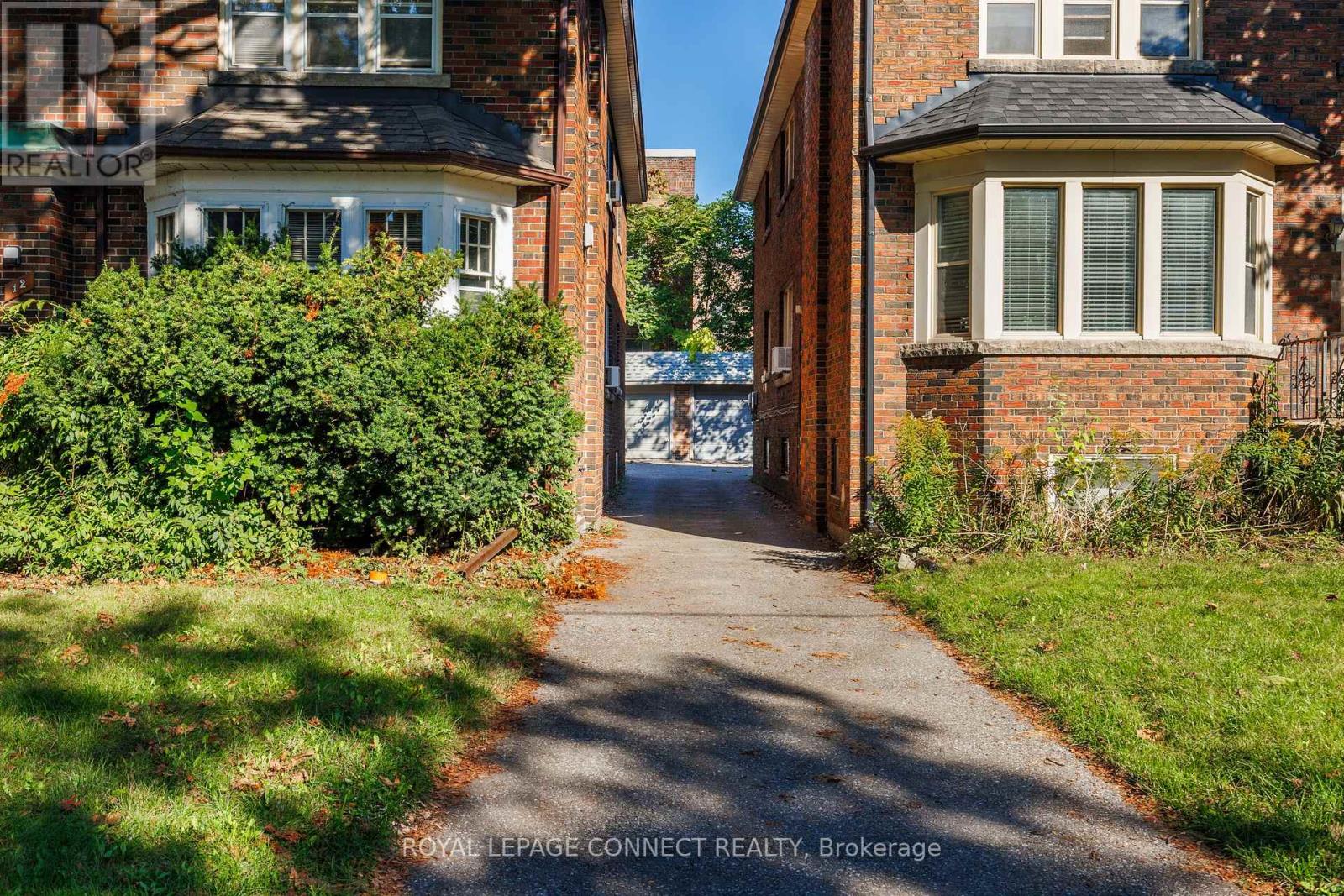5 Bedroom
3 Bathroom
Fireplace
Hot Water Radiator Heat
$1,599,900
Exceptional Opportunity to own this purpose built Detached 2 1/2 Storey Triplex. Offering over 3300 square feet above grade plus another 1300 square feet in the waterproofed basement. Sitting on a generous 33 Ft x 132 Ft Lot with a 3 Car Garage in the rear. Looking to add income? Perfect candidate to add a Garden Suite or another Unit in the Basement. All suites are above grade, spacious and well maintained. The units are character filled and charming with original hardwood floors and gumwood trim. Numerous significant updates have been completed including 4 separate hydro meters, newer roof, gas hot water boiler and some fire retrofitting. Great Parkdale Location Close To High Park, Roncesvalles, TTC Routes & Waterfront, Trails & Easy Access To QEW Come take a look! **** EXTRAS **** See Attached Floorplans. All Tenants Are on Month To Month Tenancies. Tenants Pay there own Hydro - Separate Meters. (id:50976)
Property Details
|
MLS® Number
|
W9396736 |
|
Property Type
|
Single Family |
|
Community Name
|
South Parkdale |
|
Parking Space Total
|
6 |
Building
|
Bathroom Total
|
3 |
|
Bedrooms Above Ground
|
5 |
|
Bedrooms Total
|
5 |
|
Appliances
|
Refrigerator, Stove, Window Coverings |
|
Basement Development
|
Unfinished |
|
Basement Type
|
N/a (unfinished) |
|
Construction Style Attachment
|
Detached |
|
Exterior Finish
|
Brick |
|
Fireplace Present
|
Yes |
|
Flooring Type
|
Hardwood, Carpeted, Ceramic |
|
Foundation Type
|
Block, Stone |
|
Heating Fuel
|
Natural Gas |
|
Heating Type
|
Hot Water Radiator Heat |
|
Stories Total
|
3 |
|
Type
|
House |
|
Utility Water
|
Municipal Water |
Parking
Land
|
Acreage
|
No |
|
Sewer
|
Sanitary Sewer |
|
Size Depth
|
132 Ft |
|
Size Frontage
|
33 Ft |
|
Size Irregular
|
33 X 132 Ft |
|
Size Total Text
|
33 X 132 Ft |
Rooms
| Level |
Type |
Length |
Width |
Dimensions |
|
Second Level |
Living Room |
4.95 m |
4.19 m |
4.95 m x 4.19 m |
|
Second Level |
Dining Room |
4.19 m |
3.75 m |
4.19 m x 3.75 m |
|
Second Level |
Kitchen |
3.02 m |
2.45 m |
3.02 m x 2.45 m |
|
Second Level |
Primary Bedroom |
4.85 m |
3.02 m |
4.85 m x 3.02 m |
|
Ground Level |
Living Room |
5.26 m |
4.18 m |
5.26 m x 4.18 m |
|
Ground Level |
Dining Room |
4.18 m |
4 m |
4.18 m x 4 m |
|
Ground Level |
Kitchen |
3 m |
2.8 m |
3 m x 2.8 m |
|
Ground Level |
Primary Bedroom |
4.8 m |
2.98 m |
4.8 m x 2.98 m |
|
Ground Level |
Bedroom |
4.2 m |
3.4 m |
4.2 m x 3.4 m |
https://www.realtor.ca/real-estate/27542358/12-laxton-avenue-toronto-south-parkdale-south-parkdale












