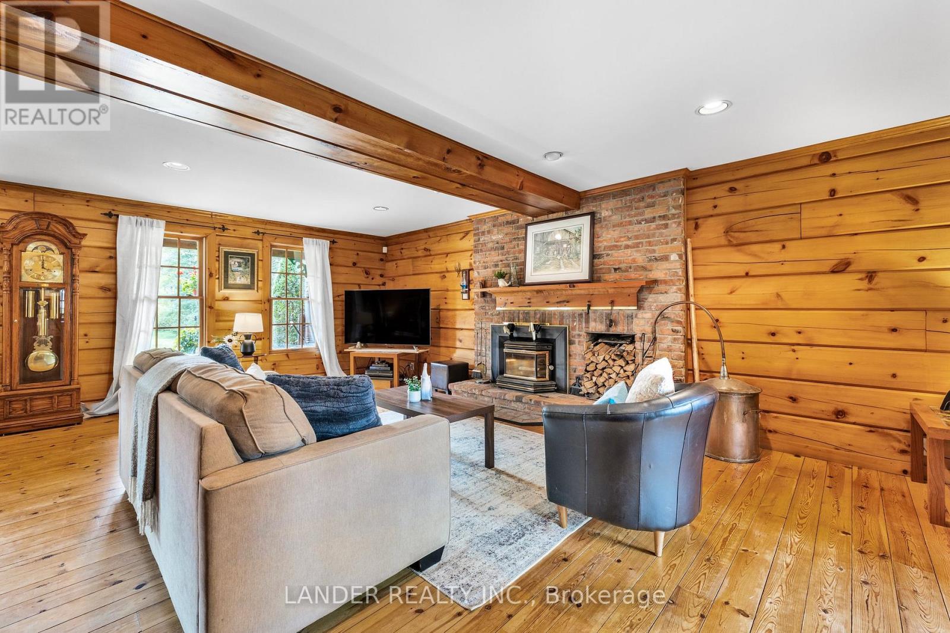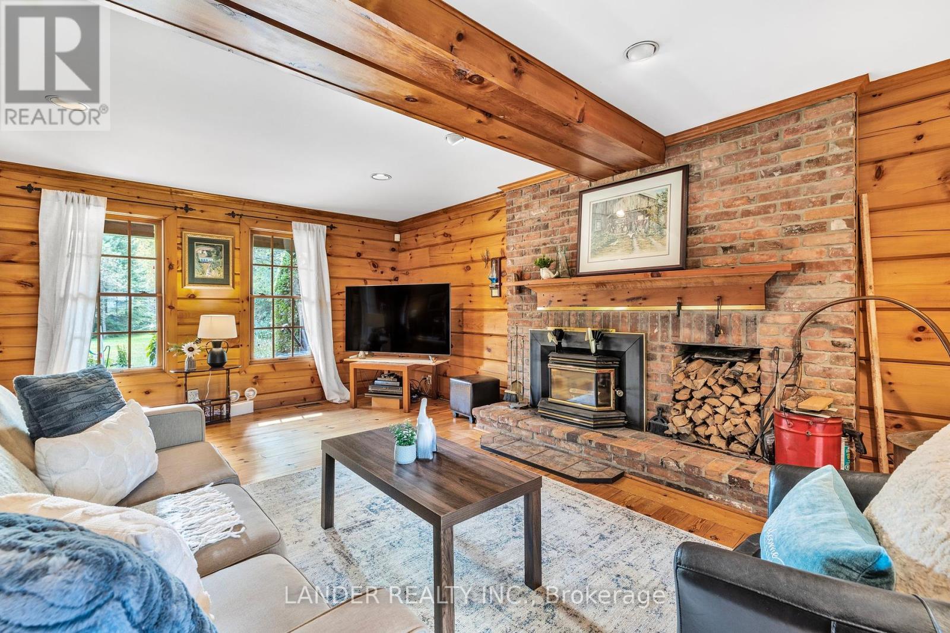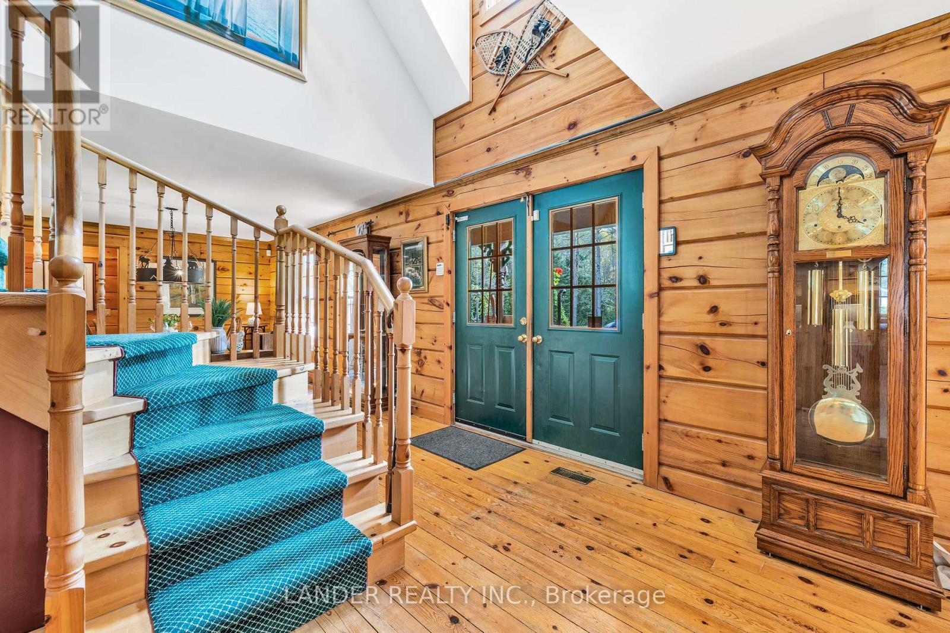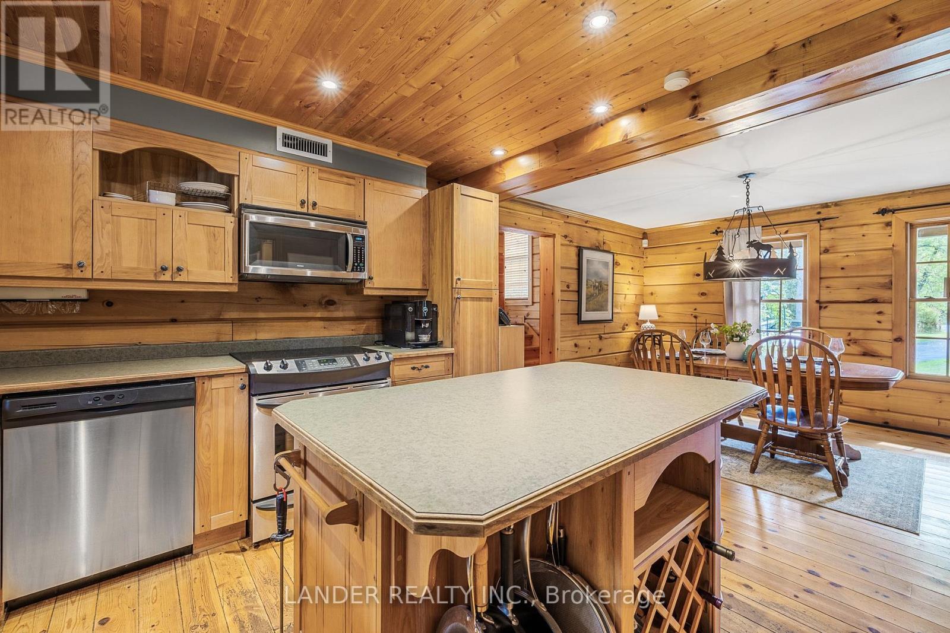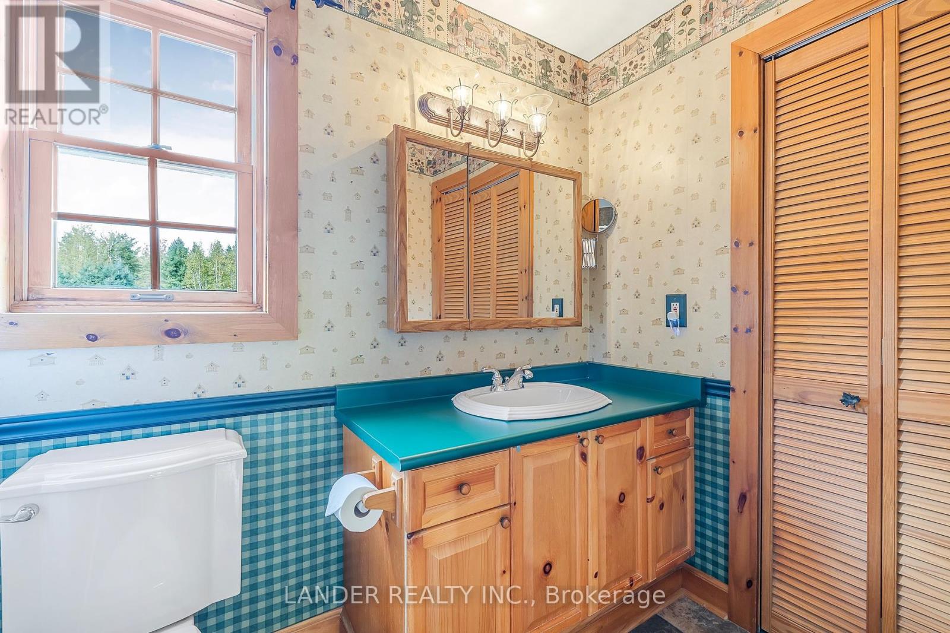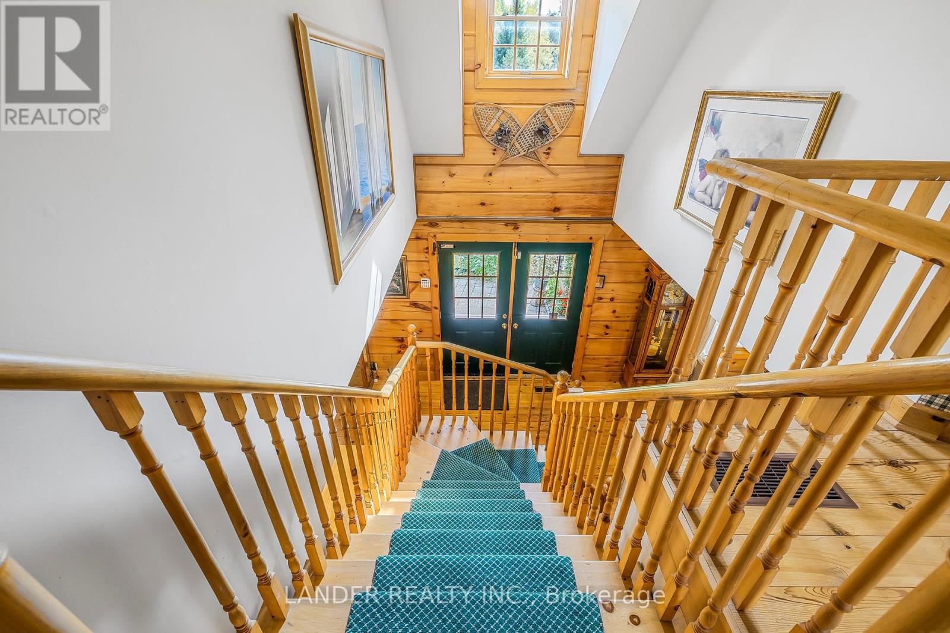4 Bedroom
3 Bathroom
Fireplace
Central Air Conditioning
Forced Air
Acreage
$1,599,900
Discover the magic of country living with this stunning 4-bedroom custom Confederation log home, set on 10.23 acres of breathtaking landscape. Approximately 7 acres of mature forested land, complete with winding trails, offer the perfect playground for family hikes, biking, or simply enjoying the peace of nature. Step inside to find a warm and inviting layout, with the crown jewel being the private primary suite - a sprawling 450 sq ft retreat with soaring ceilings and stunning views from every window. It's your personal sanctuary, offering a peaceful space to unwind. The additional three bedrooms provide ample room for family and guests. Outside, the fun continues with a flat section of the property, ideal for outdoor activities and features your own putting green, a charming bunkie, and scenic pond perfect for fishing in summer and skating in winter. It invites year-round family adventures. The detached 2.5-car garage (30 x 32 ft) offers plenty of room for vehicles, toys, and gear, making it easy to live the outdoor lifestyle you've been dreaming of. All of this just minutes from the 404, EG GO Train, and the bustling heart of Newmarket, giving you the peace of nature without sacrificing convenience. **** EXTRAS **** See Attached Inclusions & Exclusions Feature Sheet for Additional Information (id:50976)
Open House
This property has open houses!
Starts at:
2:00 pm
Ends at:
4:00 pm
Property Details
|
MLS® Number
|
N9396569 |
|
Property Type
|
Single Family |
|
Community Name
|
Rural East Gwillimbury |
|
Features
|
Wooded Area |
|
Parking Space Total
|
17 |
Building
|
Bathroom Total
|
3 |
|
Bedrooms Above Ground
|
4 |
|
Bedrooms Total
|
4 |
|
Appliances
|
Blinds, Dishwasher, Dryer, Garage Door Opener, Microwave, Refrigerator, Stove, Washer, Wine Fridge |
|
Basement Development
|
Unfinished |
|
Basement Type
|
Partial (unfinished) |
|
Construction Style Attachment
|
Detached |
|
Cooling Type
|
Central Air Conditioning |
|
Exterior Finish
|
Wood, Log |
|
Fireplace Present
|
Yes |
|
Flooring Type
|
Hardwood |
|
Foundation Type
|
Unknown |
|
Half Bath Total
|
1 |
|
Heating Fuel
|
Oil |
|
Heating Type
|
Forced Air |
|
Stories Total
|
2 |
|
Type
|
House |
Parking
Land
|
Acreage
|
Yes |
|
Sewer
|
Septic System |
|
Size Depth
|
2699 Ft |
|
Size Frontage
|
165 Ft |
|
Size Irregular
|
165.07 X 2699.01 Ft ; 10.23 Acres |
|
Size Total Text
|
165.07 X 2699.01 Ft ; 10.23 Acres|10 - 24.99 Acres |
|
Surface Water
|
Lake/pond |
Rooms
| Level |
Type |
Length |
Width |
Dimensions |
|
Second Level |
Primary Bedroom |
5.4 m |
3.96 m |
5.4 m x 3.96 m |
|
Second Level |
Bedroom 2 |
7.01 m |
4.77 m |
7.01 m x 4.77 m |
|
Second Level |
Bedroom 3 |
4.62 m |
3.42 m |
4.62 m x 3.42 m |
|
Second Level |
Bedroom 4 |
3.87 m |
2.78 m |
3.87 m x 2.78 m |
|
Main Level |
Living Room |
6.99 m |
4.62 m |
6.99 m x 4.62 m |
|
Main Level |
Dining Room |
4.74 m |
3.36 m |
4.74 m x 3.36 m |
|
Main Level |
Kitchen |
3.65 m |
3.35 m |
3.65 m x 3.35 m |
|
Main Level |
Mud Room |
3.5 m |
2.72 m |
3.5 m x 2.72 m |
https://www.realtor.ca/real-estate/27541924/4634-holborn-road-east-gwillimbury-rural-east-gwillimbury







