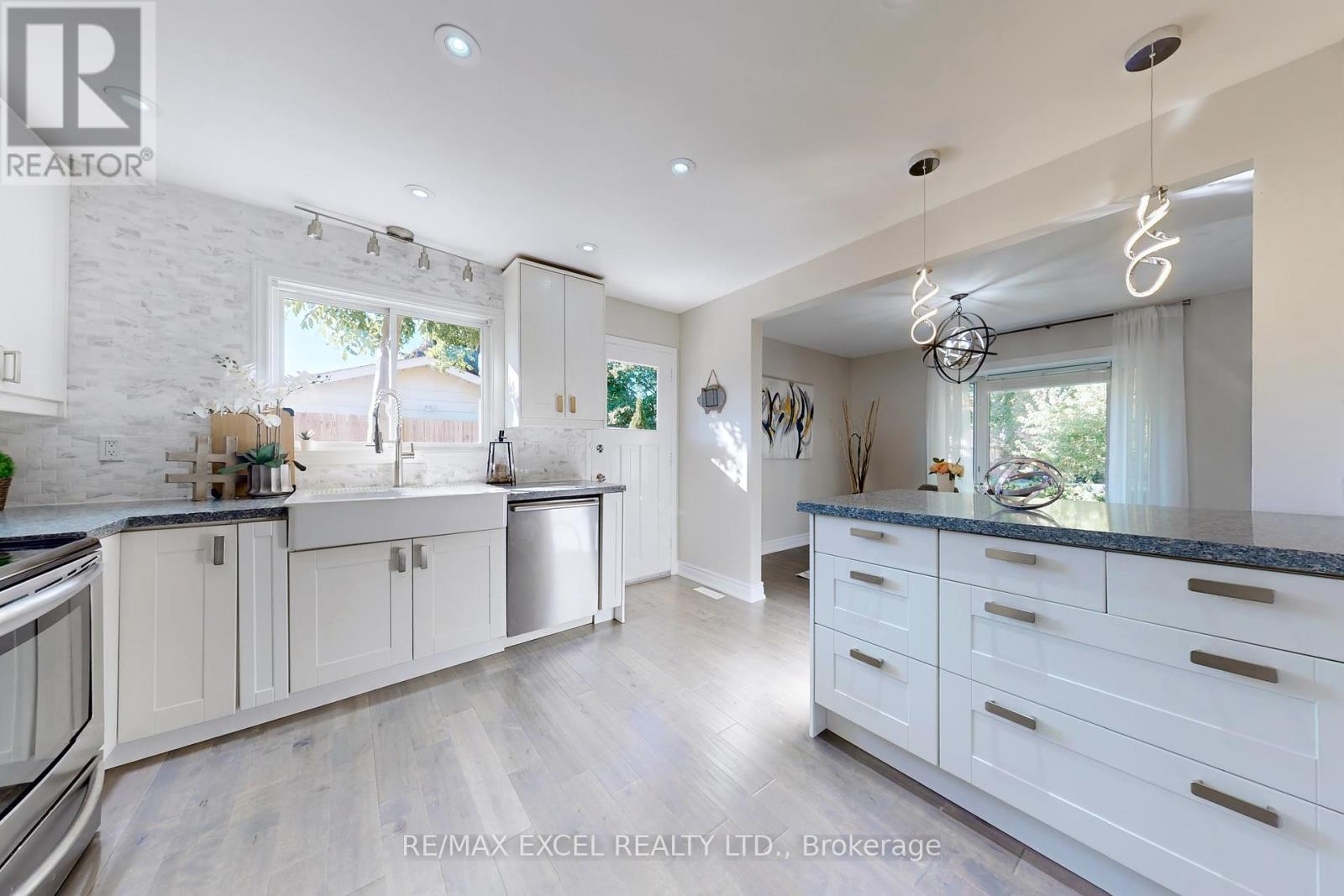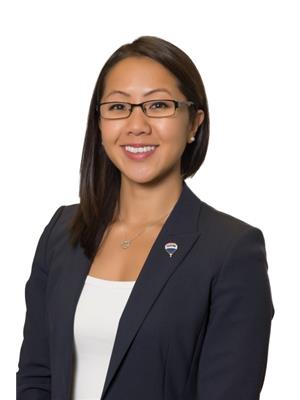5 Bedroom
4 Bathroom
Central Air Conditioning
Forced Air
$1,179,000
Welcome to this stunning detached home on a premium large lot (60x110 feet) in the highly desirable Markham Village. Nestled on a quiet, family-friendly street, this beautifully upgraded property is bathed in natural light from its many large windows.The open-concept gourmet kitchen overlooks a cozy family room, perfect for entertaining. All bedrooms on the upper level are spacious, offering plenty of room for the whole family.The finished basement features two additional bedrooms with large egress windows, a kitchenette, and a recreational area - perfect for extended family or guests. Separate Side Entrance. Located close to local transit, excellent schools, parks, Markham Stouffville Hospital, and all essential amenities, this home is truly move-in ready! **** EXTRAS **** Newly Painted 2024, Roof 2020, Floors 2021, Sliding Door 2019, Basement Renovations 2015 (id:50976)
Property Details
|
MLS® Number
|
N9396440 |
|
Property Type
|
Single Family |
|
Community Name
|
Markham Village |
|
Amenities Near By
|
Hospital, Park, Public Transit, Schools |
|
Features
|
Conservation/green Belt, Carpet Free |
|
Parking Space Total
|
5 |
Building
|
Bathroom Total
|
4 |
|
Bedrooms Above Ground
|
3 |
|
Bedrooms Below Ground
|
2 |
|
Bedrooms Total
|
5 |
|
Appliances
|
Dishwasher, Dryer, Microwave, Range, Refrigerator, Stove, Washer |
|
Basement Development
|
Finished |
|
Basement Type
|
N/a (finished) |
|
Construction Style Attachment
|
Detached |
|
Construction Style Split Level
|
Backsplit |
|
Cooling Type
|
Central Air Conditioning |
|
Exterior Finish
|
Aluminum Siding, Brick |
|
Flooring Type
|
Hardwood, Laminate |
|
Foundation Type
|
Unknown |
|
Half Bath Total
|
1 |
|
Heating Fuel
|
Natural Gas |
|
Heating Type
|
Forced Air |
|
Type
|
House |
|
Utility Water
|
Municipal Water |
Land
|
Acreage
|
No |
|
Land Amenities
|
Hospital, Park, Public Transit, Schools |
|
Sewer
|
Sanitary Sewer |
|
Size Depth
|
110 Ft |
|
Size Frontage
|
60 Ft |
|
Size Irregular
|
60 X 110 Ft |
|
Size Total Text
|
60 X 110 Ft |
Rooms
| Level |
Type |
Length |
Width |
Dimensions |
|
Basement |
Bedroom 4 |
2.78 m |
3.47 m |
2.78 m x 3.47 m |
|
Basement |
Bedroom 5 |
2.78 m |
3.5 m |
2.78 m x 3.5 m |
|
Main Level |
Living Room |
8.04 m |
3.54 m |
8.04 m x 3.54 m |
|
Main Level |
Dining Room |
2.98 m |
3.56 m |
2.98 m x 3.56 m |
|
Main Level |
Kitchen |
3.58 m |
3.47 m |
3.58 m x 3.47 m |
|
Upper Level |
Primary Bedroom |
3.6 m |
4.42 m |
3.6 m x 4.42 m |
|
Upper Level |
Bedroom 2 |
3.6 m |
3.56 m |
3.6 m x 3.56 m |
|
Upper Level |
Bedroom 3 |
2.83 m |
3.47 m |
2.83 m x 3.47 m |
|
In Between |
Family Room |
6.82 m |
8.07 m |
6.82 m x 8.07 m |
Utilities
|
Cable
|
Available |
|
Sewer
|
Installed |
https://www.realtor.ca/real-estate/27541248/21-sir-kay-drive-markham-markham-village-markham-village














































