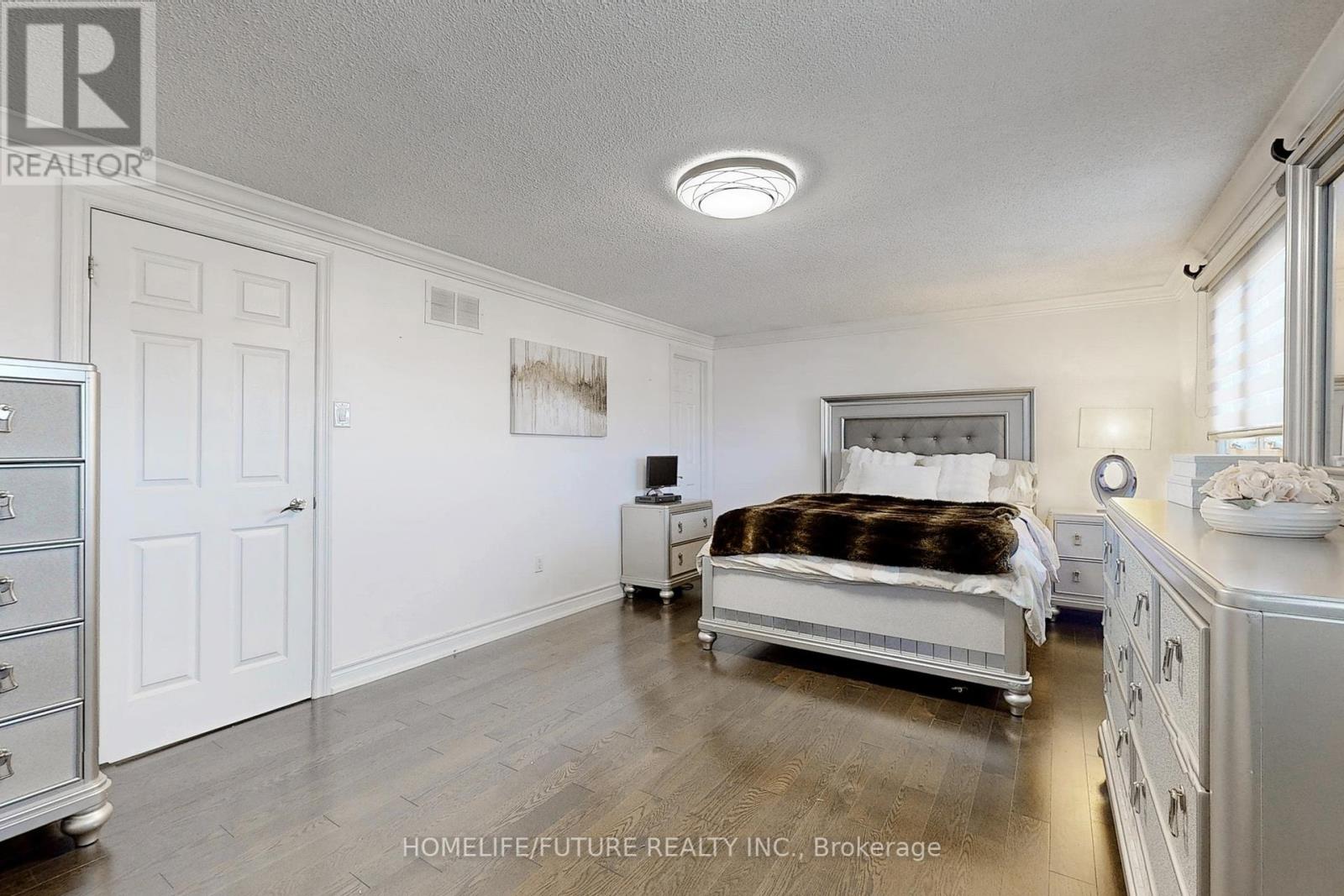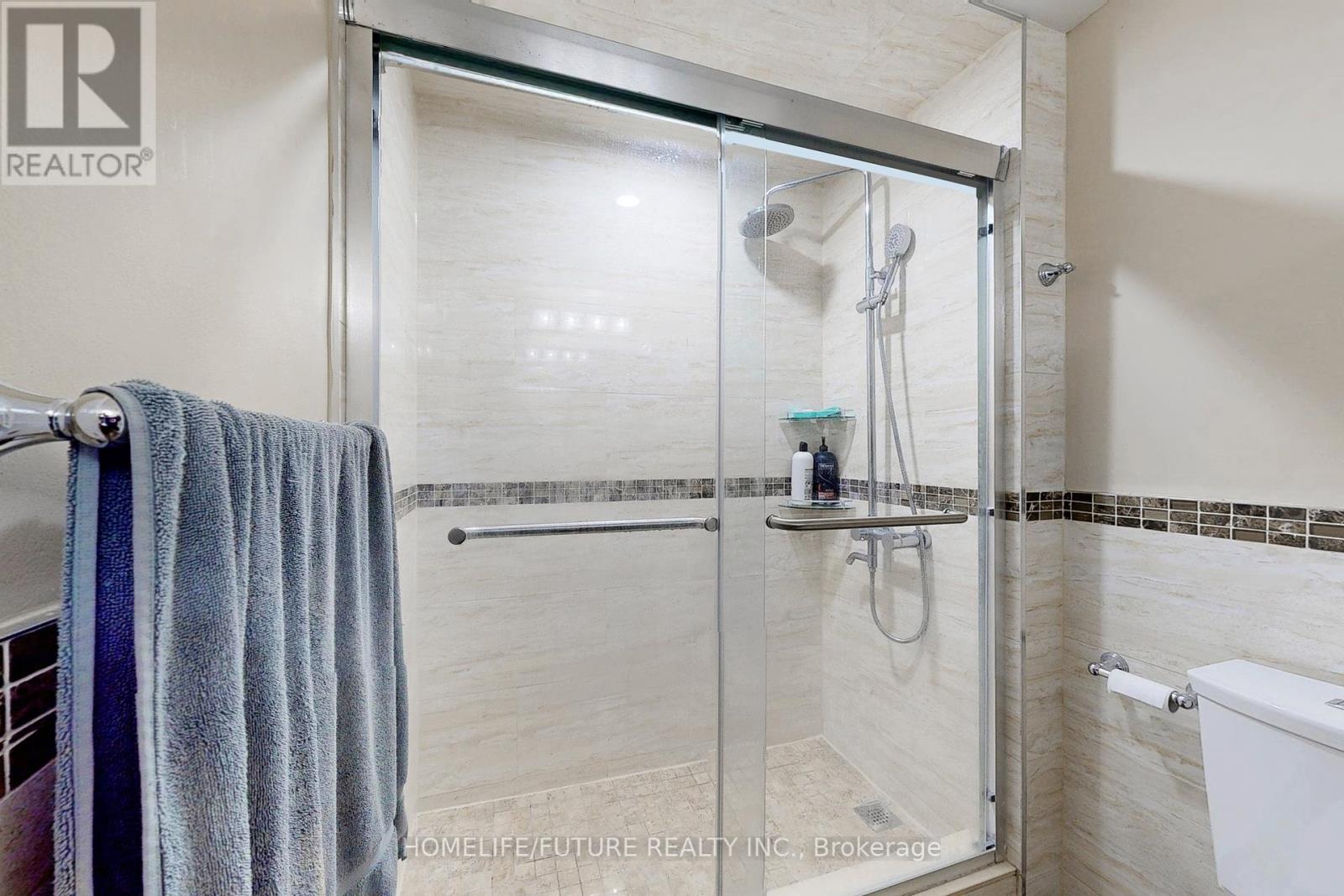4 Bedroom
4 Bathroom
Fireplace
Central Air Conditioning
Forced Air
$1,299,000
This well-maintained home in a prime locating features 3+1 bedrooms, 4 bathrooms, hardwood floors throughout, pot lights, granite countertops, built-in appliance, custom-built closets, crown molding, a steel roof made in Germany, a double garage, interlocking driveway, and a backyard deck with a gazebo, all conveniently located near Top Rate School, Hwy 407, 401, Costco, TTC, Schools, hospitals and more ** This is a linked property.** **** EXTRAS **** High efficiency furnace, AC, Hot WaterTank Less Owned (id:50976)
Open House
This property has open houses!
Starts at:
1:00 pm
Ends at:
4:00 pm
Property Details
|
MLS® Number
|
N9396176 |
|
Property Type
|
Single Family |
|
Community Name
|
Milliken Mills East |
|
Amenities Near By
|
Park, Public Transit, Schools |
|
Community Features
|
Community Centre |
|
Parking Space Total
|
6 |
Building
|
Bathroom Total
|
4 |
|
Bedrooms Above Ground
|
3 |
|
Bedrooms Below Ground
|
1 |
|
Bedrooms Total
|
4 |
|
Appliances
|
Dishwasher, Dryer, Refrigerator, Stove, Washer, Window Coverings |
|
Basement Development
|
Finished |
|
Basement Features
|
Separate Entrance |
|
Basement Type
|
N/a (finished) |
|
Construction Style Attachment
|
Detached |
|
Cooling Type
|
Central Air Conditioning |
|
Exterior Finish
|
Brick |
|
Fireplace Present
|
Yes |
|
Flooring Type
|
Hardwood, Marble |
|
Foundation Type
|
Concrete |
|
Half Bath Total
|
1 |
|
Heating Fuel
|
Natural Gas |
|
Heating Type
|
Forced Air |
|
Stories Total
|
2 |
|
Type
|
House |
|
Utility Water
|
Municipal Water |
Parking
Land
|
Acreage
|
No |
|
Fence Type
|
Fenced Yard |
|
Land Amenities
|
Park, Public Transit, Schools |
|
Sewer
|
Sanitary Sewer |
|
Size Depth
|
105 Ft ,5 In |
|
Size Frontage
|
30 Ft ,1 In |
|
Size Irregular
|
30.15 X 105.45 Ft |
|
Size Total Text
|
30.15 X 105.45 Ft |
Rooms
| Level |
Type |
Length |
Width |
Dimensions |
|
Second Level |
Primary Bedroom |
6.48 m |
3.65 m |
6.48 m x 3.65 m |
|
Second Level |
Bedroom 2 |
5.18 m |
3.45 m |
5.18 m x 3.45 m |
|
Second Level |
Bedroom 3 |
4.03 m |
2.9 m |
4.03 m x 2.9 m |
|
Basement |
Bedroom 4 |
3.9 m |
2.9 m |
3.9 m x 2.9 m |
|
Basement |
Living Room |
9.3 m |
3.35 m |
9.3 m x 3.35 m |
|
Main Level |
Living Room |
5.48 m |
3.38 m |
5.48 m x 3.38 m |
|
Main Level |
Dining Room |
5.48 m |
3.38 m |
5.48 m x 3.38 m |
|
Main Level |
Kitchen |
4.87 m |
2.9 m |
4.87 m x 2.9 m |
|
Main Level |
Family Room |
3.93 m |
3.38 m |
3.93 m x 3.38 m |
https://www.realtor.ca/real-estate/27540775/102-stather-crescent-markham-milliken-mills-east-milliken-mills-east













































