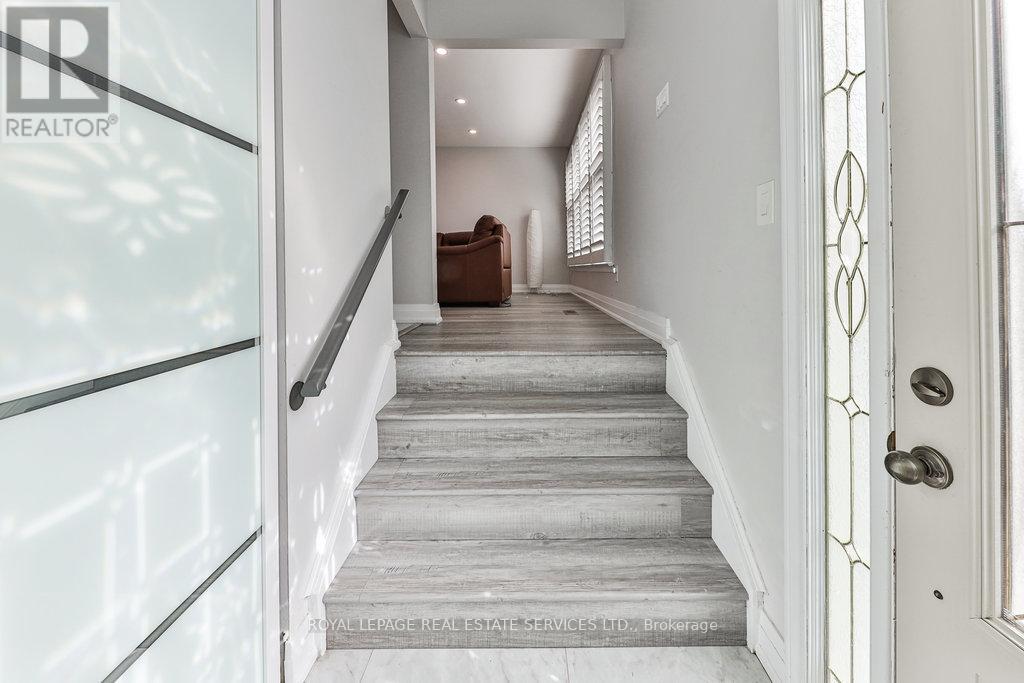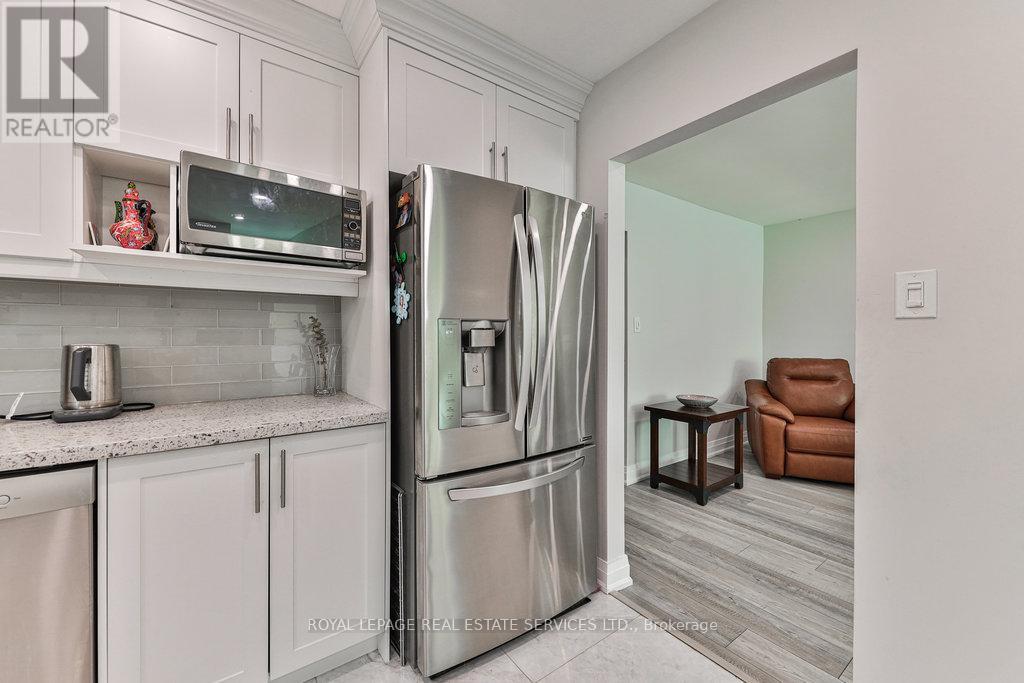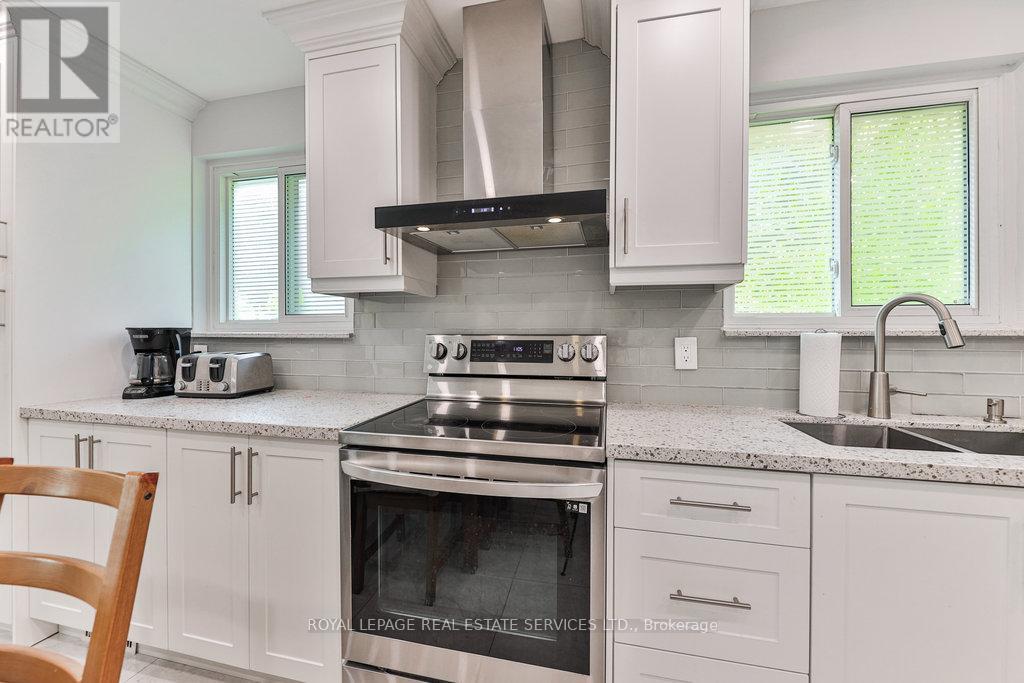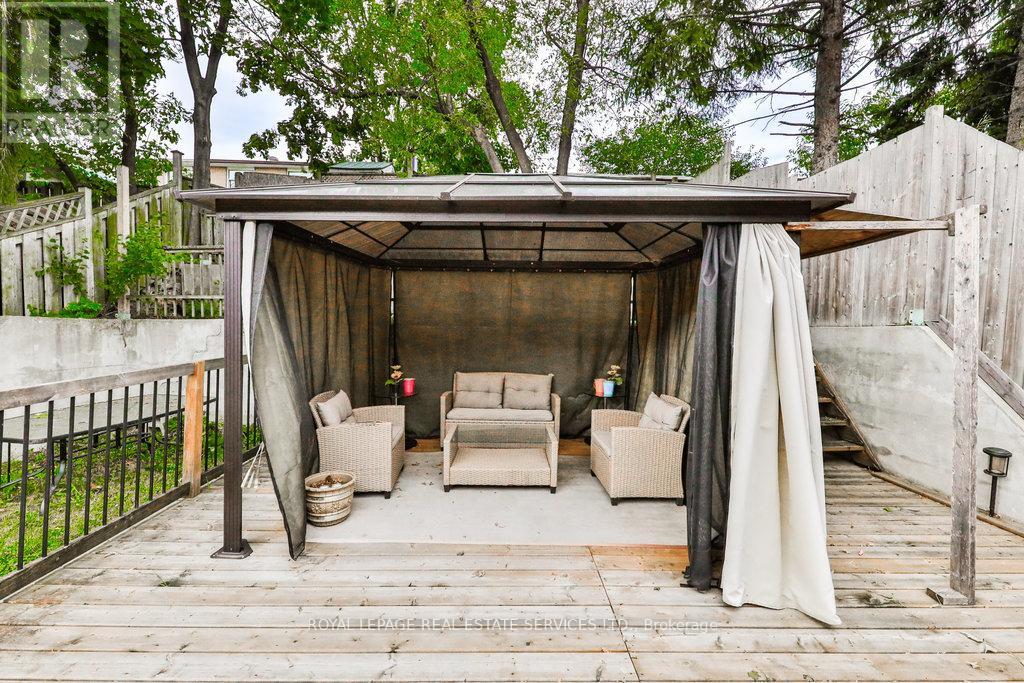4 Bedroom
2 Bathroom
Central Air Conditioning
Forced Air
$899,998
This beautifully renovated 4-bedroom semi-detached home in the highly sought-after Clarkson area features a highly functional layout that maximizes space and comfort. Gleaming hardwood floors throughout. The kitchen is a chefs delight, featuring elegant quartz countertops, an under-mount sink, stainless steel appliances, and ample cabinet space perfect for culinary enthusiasts. Step outside to a generous family-sized backyard, complete with a custom-built deck (2020). The lower level offers a separate entrance, providing excellent in-law suite potential with convenient walkout access. With four parking spots, this home accommodates family and guests with ease. (id:50976)
Open House
This property has open houses!
Starts at:
2:00 pm
Ends at:
4:00 pm
Property Details
|
MLS® Number
|
W9396056 |
|
Property Type
|
Single Family |
|
Community Name
|
Clarkson |
|
Amenities Near By
|
Hospital, Park, Place Of Worship, Public Transit, Schools |
|
Features
|
Carpet Free, In-law Suite |
|
Parking Space Total
|
4 |
Building
|
Bathroom Total
|
2 |
|
Bedrooms Above Ground
|
4 |
|
Bedrooms Total
|
4 |
|
Appliances
|
Range, Oven - Built-in, Water Meter, Water Heater |
|
Basement Development
|
Finished |
|
Basement Features
|
Walk Out |
|
Basement Type
|
Full (finished) |
|
Construction Style Attachment
|
Semi-detached |
|
Construction Style Split Level
|
Backsplit |
|
Cooling Type
|
Central Air Conditioning |
|
Exterior Finish
|
Brick |
|
Flooring Type
|
Hardwood |
|
Foundation Type
|
Poured Concrete |
|
Heating Fuel
|
Natural Gas |
|
Heating Type
|
Forced Air |
|
Type
|
House |
|
Utility Water
|
Municipal Water |
Parking
Land
|
Acreage
|
No |
|
Land Amenities
|
Hospital, Park, Place Of Worship, Public Transit, Schools |
|
Sewer
|
Sanitary Sewer |
|
Size Depth
|
125 Ft |
|
Size Frontage
|
30 Ft |
|
Size Irregular
|
30 X 125 Ft |
|
Size Total Text
|
30 X 125 Ft|under 1/2 Acre |
|
Zoning Description
|
Single Family Residential |
Rooms
| Level |
Type |
Length |
Width |
Dimensions |
|
Lower Level |
Bedroom 4 |
3.98 m |
2.47 m |
3.98 m x 2.47 m |
|
Lower Level |
Family Room |
6.8 m |
3.37 m |
6.8 m x 3.37 m |
|
Main Level |
Living Room |
4.5 m |
3.5 m |
4.5 m x 3.5 m |
|
Main Level |
Dining Room |
3.41 m |
3.5 m |
3.41 m x 3.5 m |
|
Main Level |
Kitchen |
5.09 m |
3.5 m |
5.09 m x 3.5 m |
|
Upper Level |
Primary Bedroom |
3.8 m |
3.54 m |
3.8 m x 3.54 m |
|
Upper Level |
Bedroom 2 |
3.32 m |
2.54 m |
3.32 m x 2.54 m |
|
Upper Level |
Bedroom 3 |
3.53 m |
2.97 m |
3.53 m x 2.97 m |
Utilities
|
Cable
|
Installed |
|
Sewer
|
Installed |
https://www.realtor.ca/real-estate/27540525/1316-playford-road-mississauga-clarkson-clarkson













































