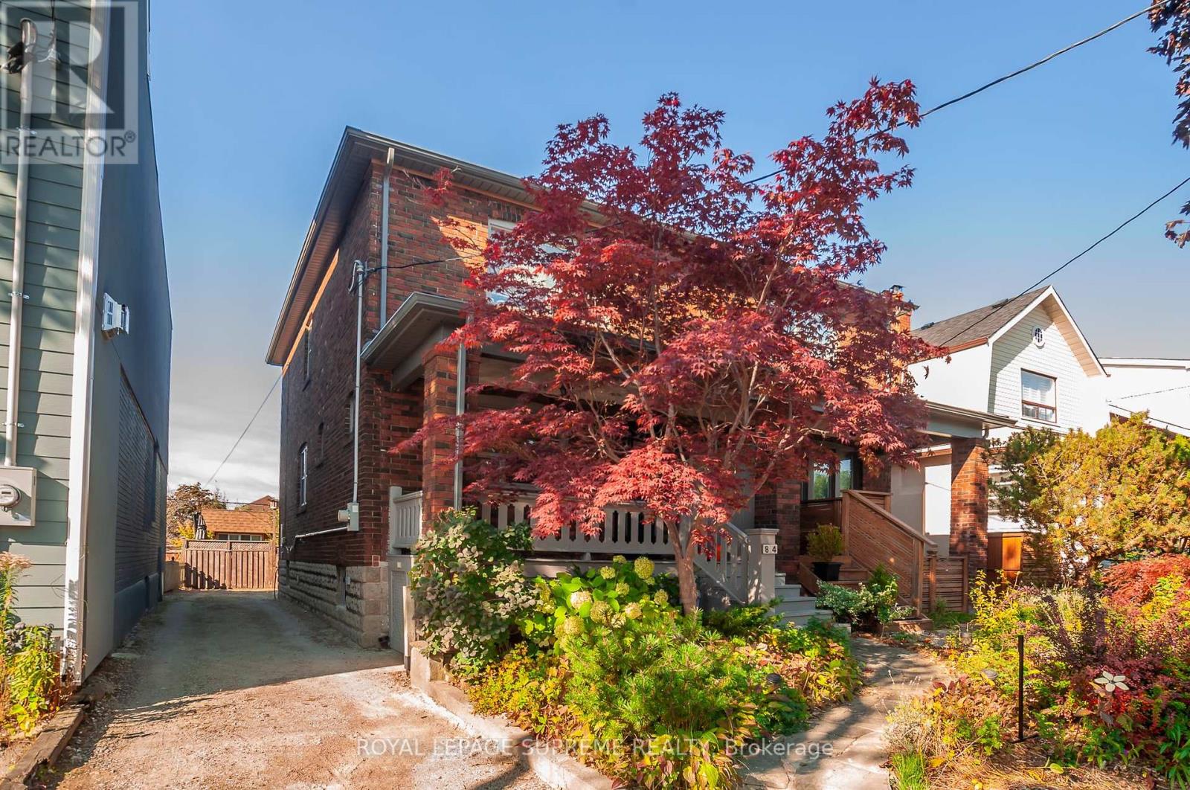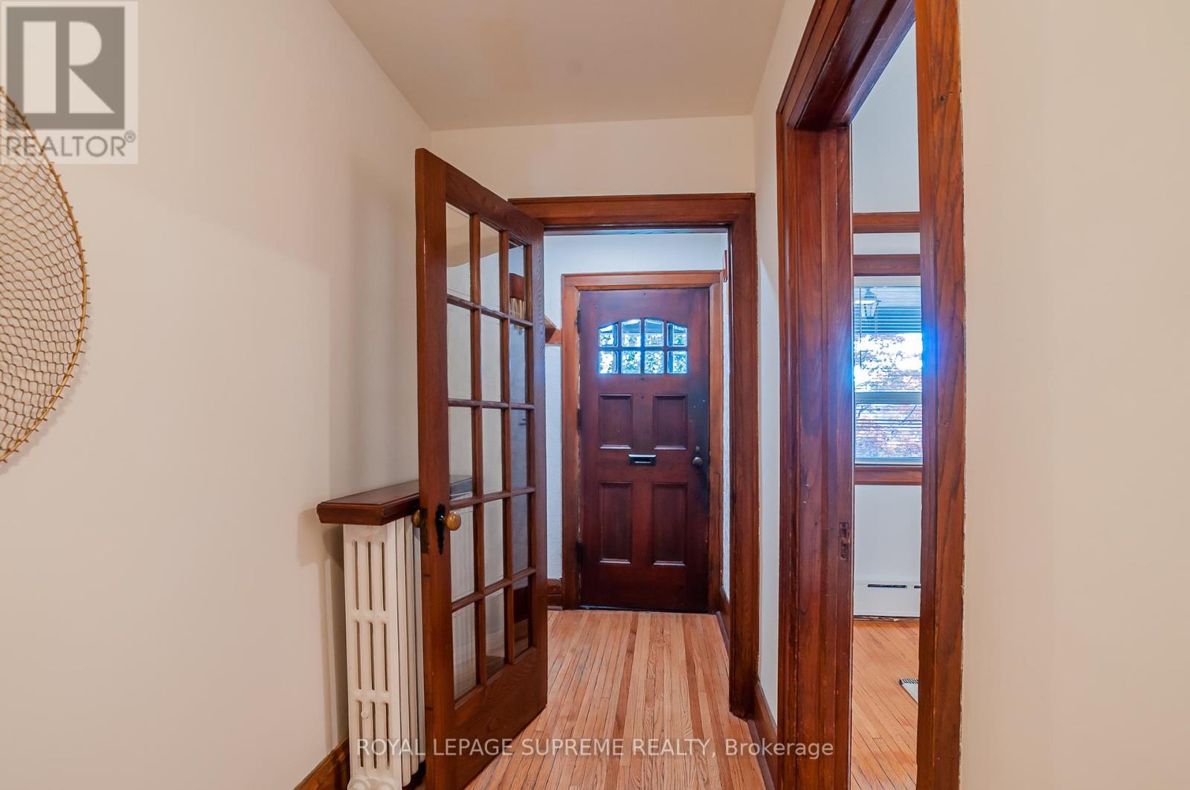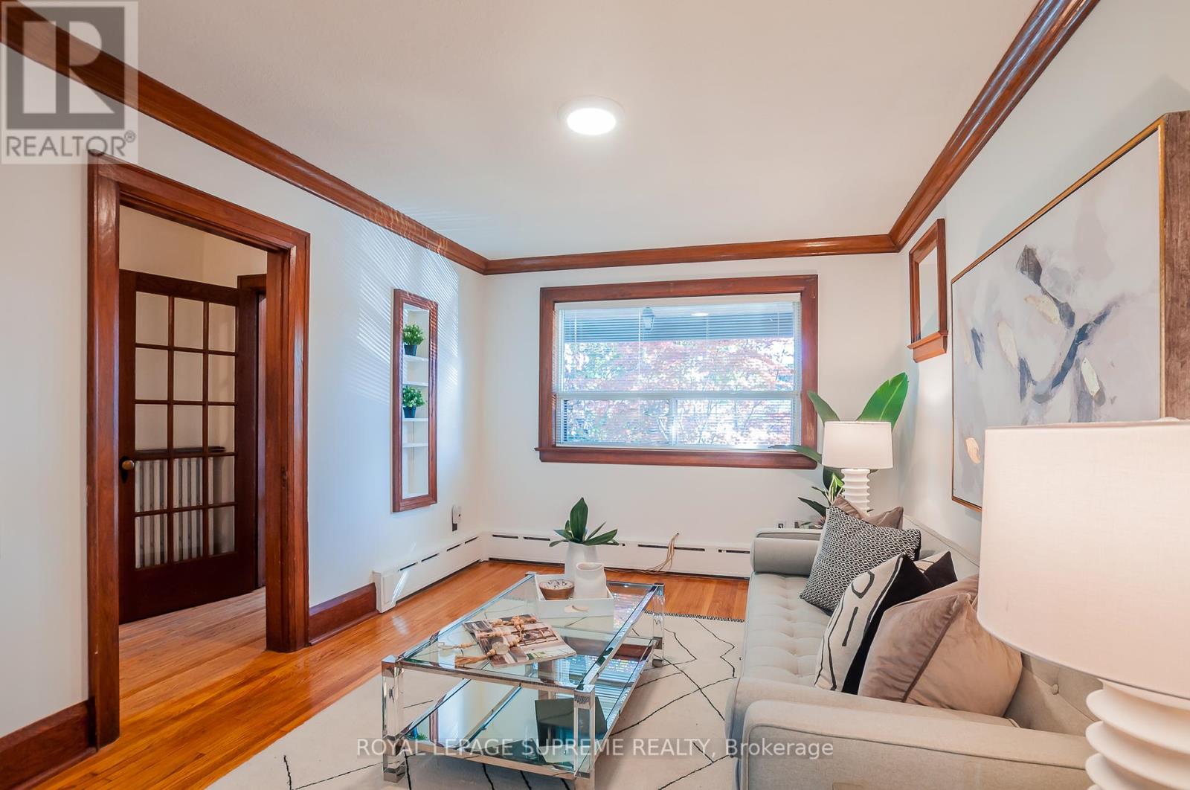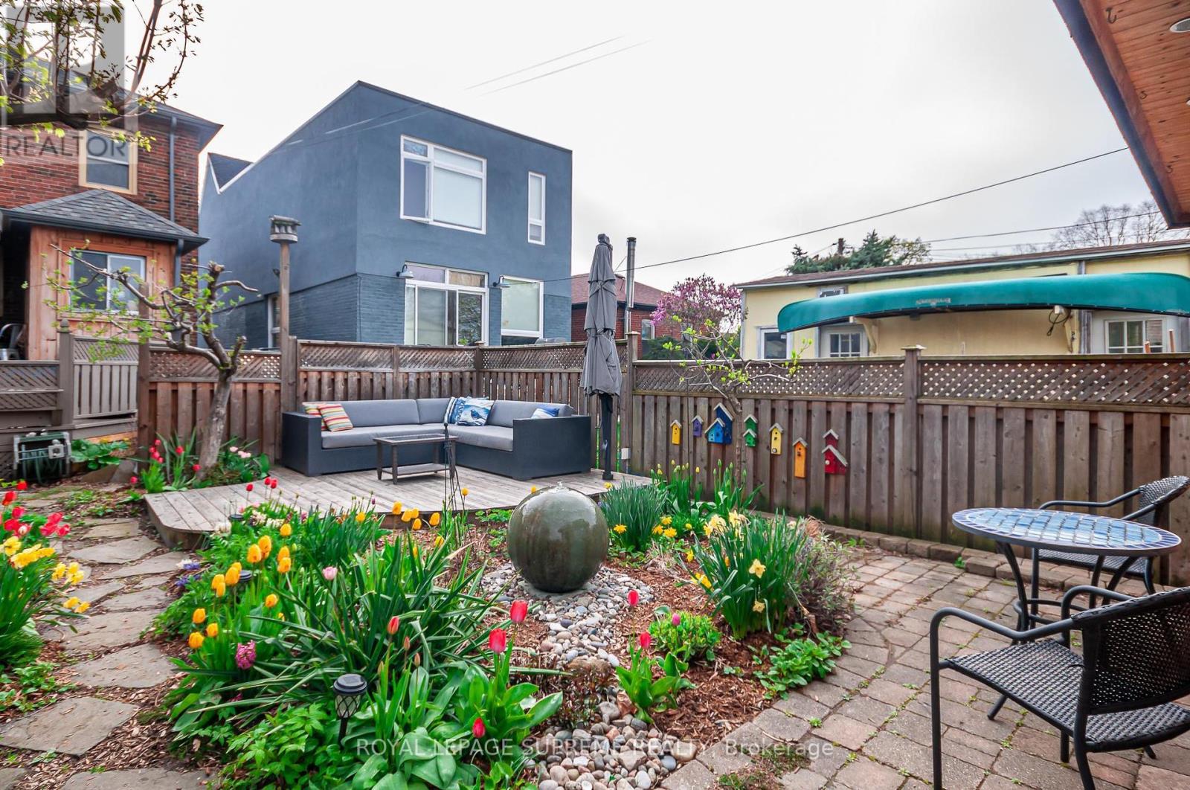4 Bedroom
2 Bathroom
Fireplace
Radiant Heat
$824,000
First time on the Market! Nestled in the Briar Hill-Belgravia neighbourhood just steps from the Beltline Trail and the upcoming Eglinton Crosstown LRT, this meticulously cared for family-owned home has been cherished since the 1930's. Bursting with charm and warmth, it offers 3+1 bedrooms, 2 bathrooms, and a long private drive for convenient parking. The inviting backyard includes a cozy rooftop patio and workshop, perfect for projects or hobbies. The front and backyards are adorned with a beautifully landscaped perennial garden, providing year-round natural beauty. Inside, you'll find original floors and trim that have stood the test of time, adding to the homes rich history. Modern touches include heated floors in the bathrooms for comfort, DriCore flooring in the basement, and ample storage space within the attic. The recent addition of a new clean out and back flow preventer also offers peace of mind. Combining classic features with thoughtful updates, dont miss this chance to own a truly unique property full of character! (id:50976)
Property Details
|
MLS® Number
|
W9396065 |
|
Property Type
|
Single Family |
|
Neigbourhood
|
North Fairbank |
|
Community Name
|
Briar Hill-Belgravia |
|
Amenities Near By
|
Park, Place Of Worship, Public Transit, Schools |
|
Community Features
|
Community Centre |
|
Parking Space Total
|
4 |
|
Structure
|
Workshop |
Building
|
Bathroom Total
|
2 |
|
Bedrooms Above Ground
|
3 |
|
Bedrooms Below Ground
|
1 |
|
Bedrooms Total
|
4 |
|
Appliances
|
Blinds, Freezer, Hot Tub, Refrigerator |
|
Basement Development
|
Finished |
|
Basement Type
|
N/a (finished) |
|
Construction Style Attachment
|
Semi-detached |
|
Exterior Finish
|
Brick |
|
Fireplace Present
|
Yes |
|
Flooring Type
|
Hardwood, Porcelain Tile, Carpeted, Laminate |
|
Foundation Type
|
Block |
|
Heating Fuel
|
Natural Gas |
|
Heating Type
|
Radiant Heat |
|
Stories Total
|
2 |
|
Type
|
House |
|
Utility Water
|
Municipal Water |
Land
|
Acreage
|
No |
|
Land Amenities
|
Park, Place Of Worship, Public Transit, Schools |
|
Sewer
|
Sanitary Sewer |
|
Size Depth
|
125 Ft ,8 In |
|
Size Frontage
|
24 Ft ,5 In |
|
Size Irregular
|
24.49 X 125.71 Ft |
|
Size Total Text
|
24.49 X 125.71 Ft |
Rooms
| Level |
Type |
Length |
Width |
Dimensions |
|
Second Level |
Primary Bedroom |
3.03 m |
4.14 m |
3.03 m x 4.14 m |
|
Second Level |
Bedroom 2 |
2.94 m |
3.24 m |
2.94 m x 3.24 m |
|
Second Level |
Bedroom 3 |
2.94 m |
3.29 m |
2.94 m x 3.29 m |
|
Second Level |
Bathroom |
2.11 m |
1.68 m |
2.11 m x 1.68 m |
|
Basement |
Recreational, Games Room |
4.5 m |
4.7 m |
4.5 m x 4.7 m |
|
Basement |
Bedroom 4 |
3.13 m |
2.2 m |
3.13 m x 2.2 m |
|
Main Level |
Living Room |
4.37 m |
3.05 m |
4.37 m x 3.05 m |
|
Main Level |
Dining Room |
3.1 m |
2.4 m |
3.1 m x 2.4 m |
|
Main Level |
Kitchen |
4.4 m |
3.58 m |
4.4 m x 3.58 m |
https://www.realtor.ca/real-estate/27540526/84-fairbank-avenue-toronto-briar-hill-belgravia-briar-hill-belgravia














































