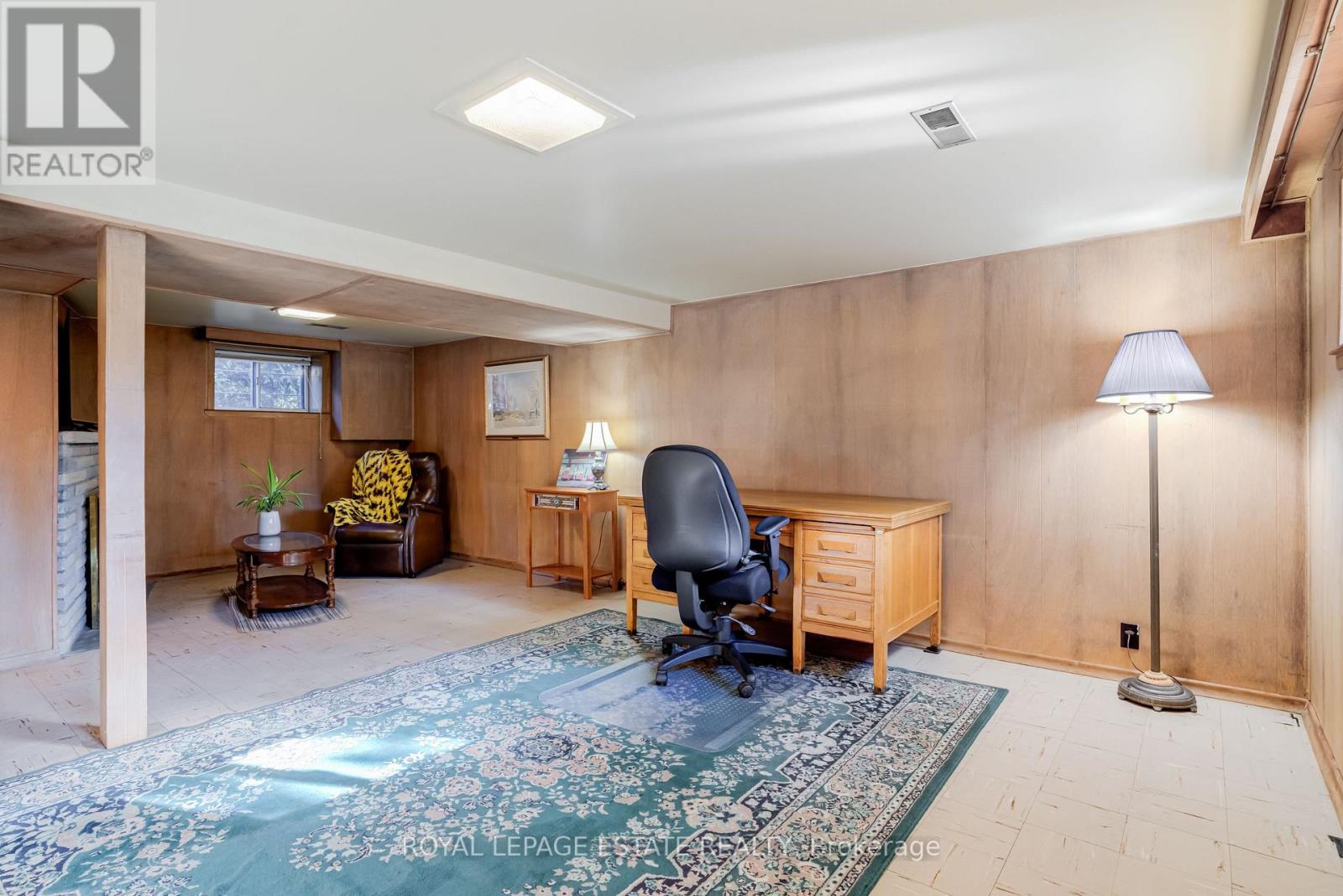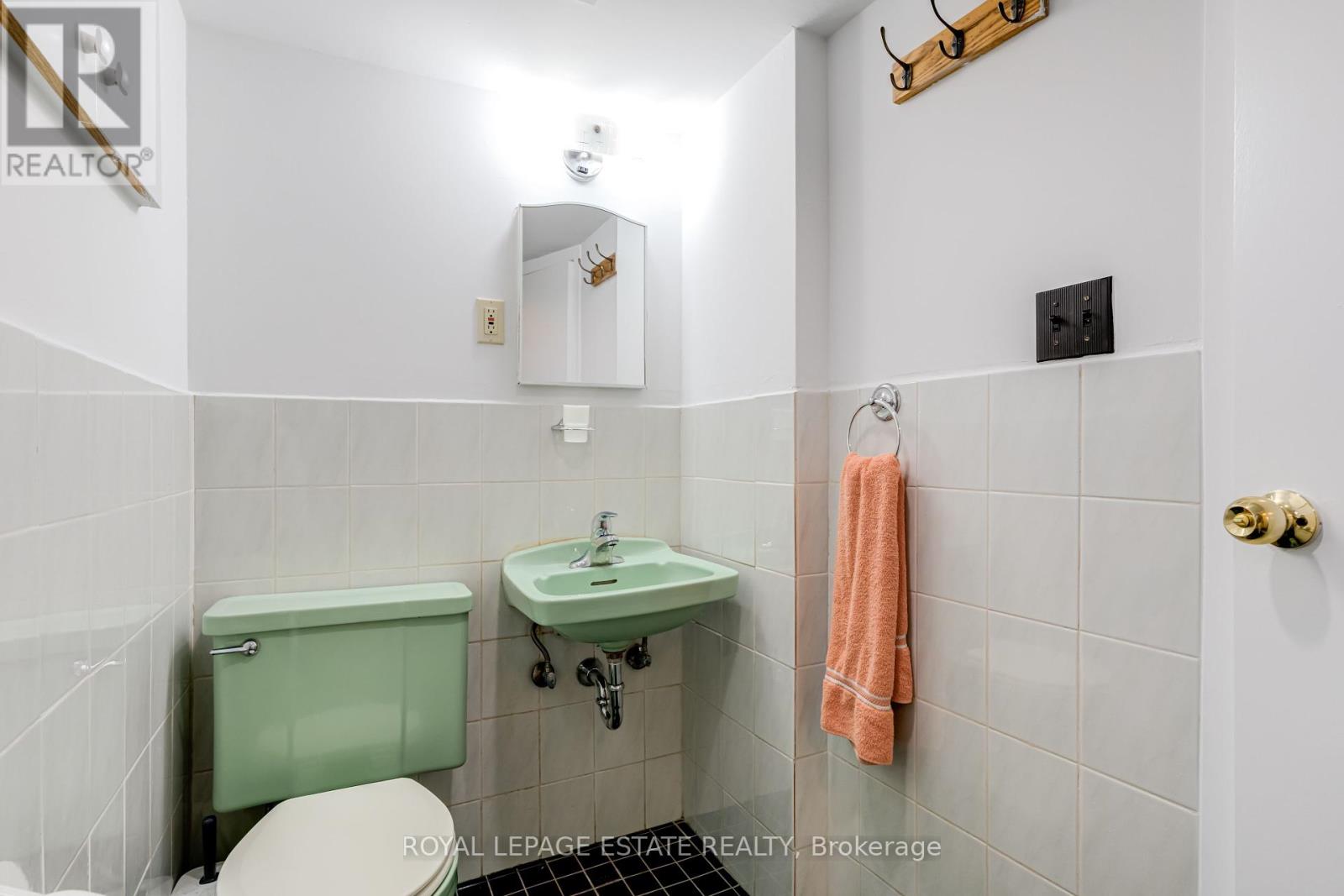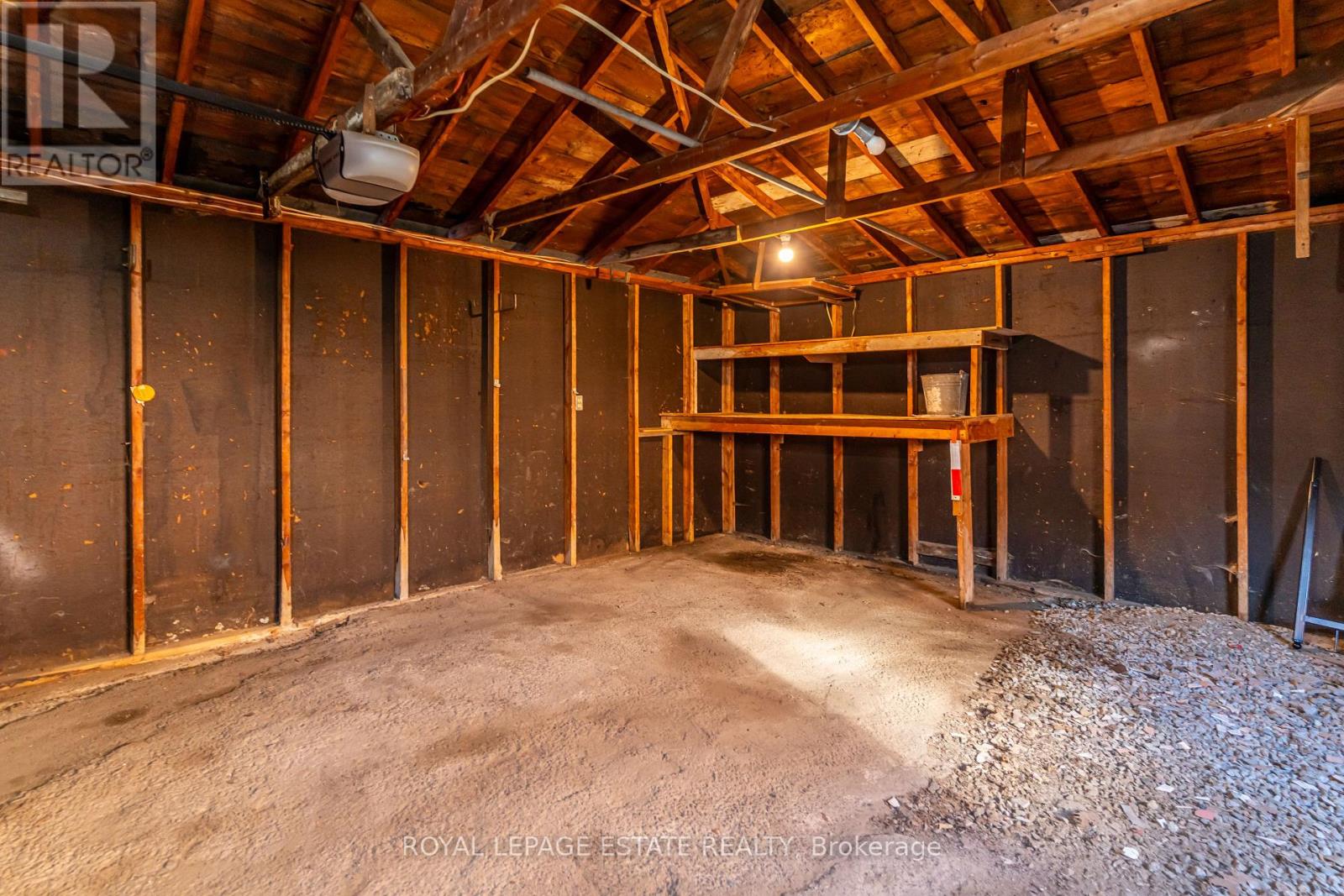3 Bedroom
2 Bathroom
Fireplace
Central Air Conditioning
Forced Air
Landscaped
$1,488,888
Welcome to 226 Olive in lovely Willowdale East. This is your chance to own a wonderful detached home that has come to market for the 1st time in 72 years! House and property (41.4 x 160 ft lot) have been impeccably maintained freshly painted, waiting for your personal touch and lasting memories to begin!! Detached garage with one car parking and ample space for storage, 3 car parking in driveway. Top ranked school Earl Haig SS. This desirable location has street level transit steps away that takes you to Finch subway station , 3 Parks within walking distance, Open House Saturday Oct 19th & Sunday Oct 20th 2-4pm **** EXTRAS **** Stove, fridge, bar fridge, washer, dryer, freezer, fridge, decorative fireplace in living room (id:50976)
Property Details
|
MLS® Number
|
C9396114 |
|
Property Type
|
Single Family |
|
Community Name
|
Willowdale East |
|
Amenities Near By
|
Park, Public Transit, Place Of Worship, Schools, Hospital |
|
Parking Space Total
|
4 |
|
Structure
|
Patio(s) |
Building
|
Bathroom Total
|
2 |
|
Bedrooms Above Ground
|
3 |
|
Bedrooms Total
|
3 |
|
Appliances
|
Water Heater |
|
Basement Development
|
Finished |
|
Basement Type
|
N/a (finished) |
|
Construction Style Attachment
|
Detached |
|
Cooling Type
|
Central Air Conditioning |
|
Exterior Finish
|
Brick, Aluminum Siding |
|
Fireplace Present
|
Yes |
|
Fireplace Total
|
1 |
|
Flooring Type
|
Carpeted, Tile, Hardwood |
|
Foundation Type
|
Concrete |
|
Heating Fuel
|
Natural Gas |
|
Heating Type
|
Forced Air |
|
Stories Total
|
2 |
|
Type
|
House |
|
Utility Water
|
Municipal Water |
Parking
Land
|
Acreage
|
No |
|
Fence Type
|
Fenced Yard |
|
Land Amenities
|
Park, Public Transit, Place Of Worship, Schools, Hospital |
|
Landscape Features
|
Landscaped |
|
Sewer
|
Sanitary Sewer |
|
Size Depth
|
160 Ft |
|
Size Frontage
|
41 Ft ,4 In |
|
Size Irregular
|
41.4 X 160 Ft |
|
Size Total Text
|
41.4 X 160 Ft |
Rooms
| Level |
Type |
Length |
Width |
Dimensions |
|
Main Level |
Living Room |
4.77 m |
6.01 m |
4.77 m x 6.01 m |
|
Main Level |
Kitchen |
3.92 m |
3.93 m |
3.92 m x 3.93 m |
|
Main Level |
Bedroom |
3.92 m |
2.91 m |
3.92 m x 2.91 m |
|
Main Level |
Bedroom 2 |
3.01 m |
2.91 m |
3.01 m x 2.91 m |
|
Main Level |
Dining Room |
4.37 m |
3.92 m |
4.37 m x 3.92 m |
|
Main Level |
Bathroom |
1.59 m |
1.89 m |
1.59 m x 1.89 m |
|
Upper Level |
Bedroom 3 |
2.25 m |
3.21 m |
2.25 m x 3.21 m |
|
Ground Level |
Recreational, Games Room |
4.36 m |
6.95 m |
4.36 m x 6.95 m |
|
Ground Level |
Laundry Room |
2.92 m |
5.83 m |
2.92 m x 5.83 m |
|
Ground Level |
Bathroom |
3.32 m |
1.34 m |
3.32 m x 1.34 m |
Utilities
|
Cable
|
Installed |
|
Sewer
|
Installed |
https://www.realtor.ca/real-estate/27540481/226-olive-avenue-toronto-willowdale-east-willowdale-east












































