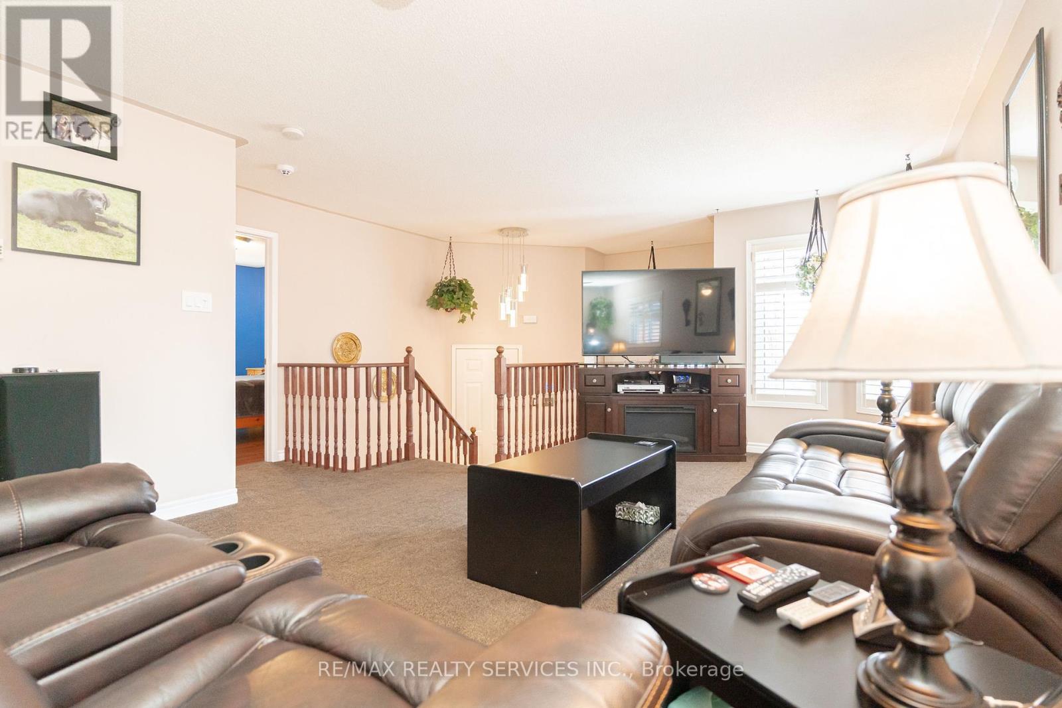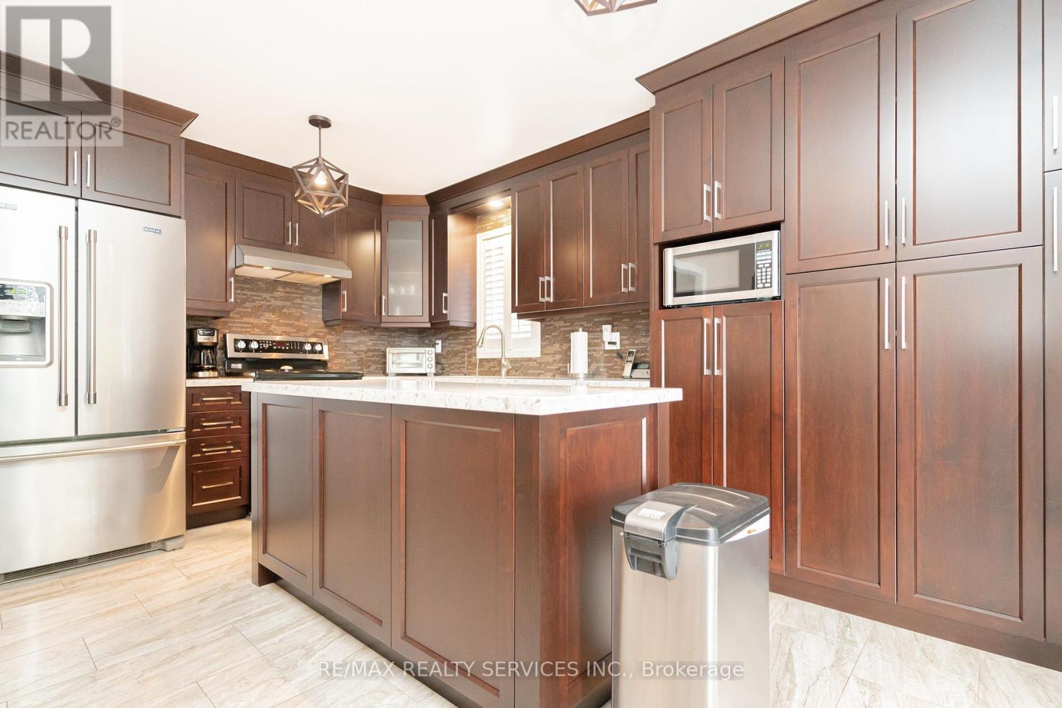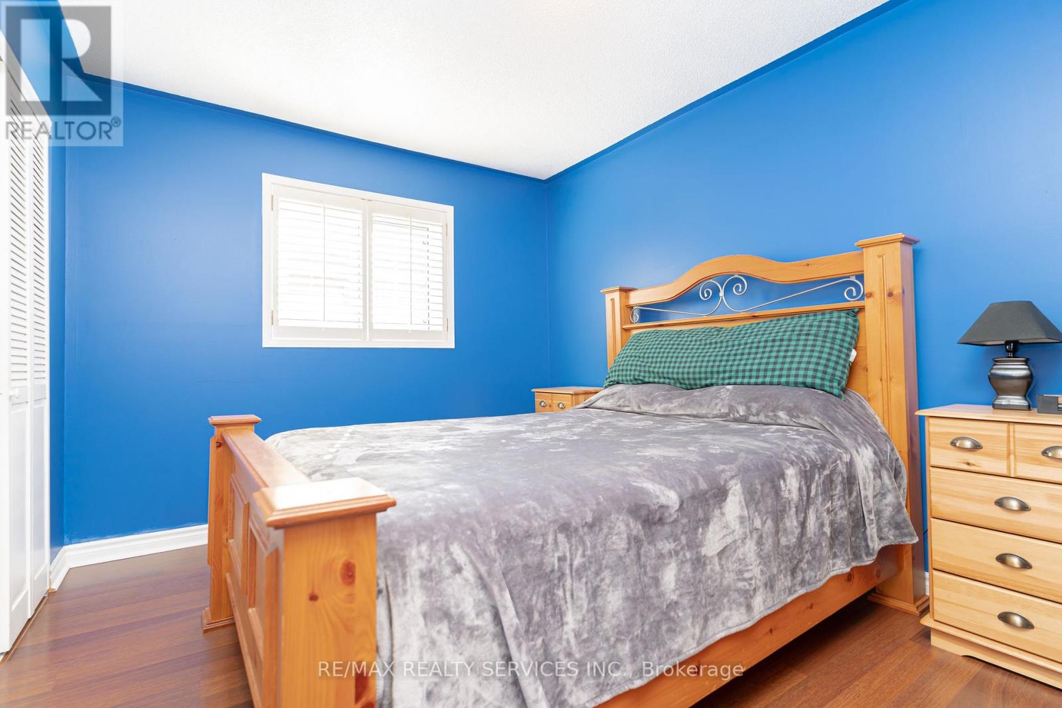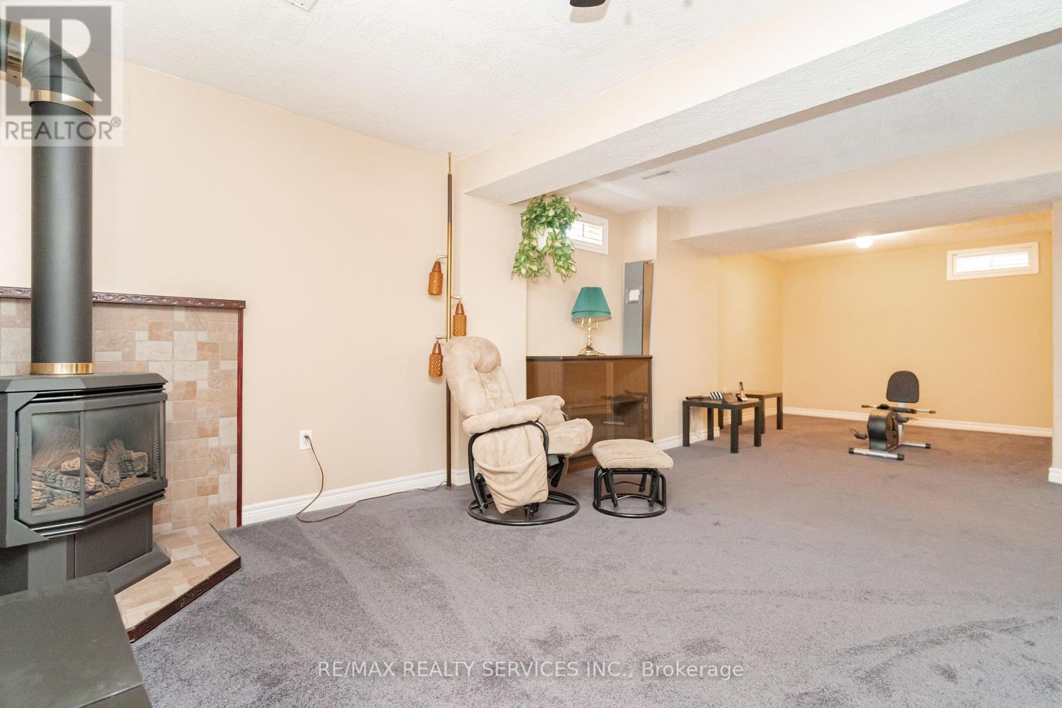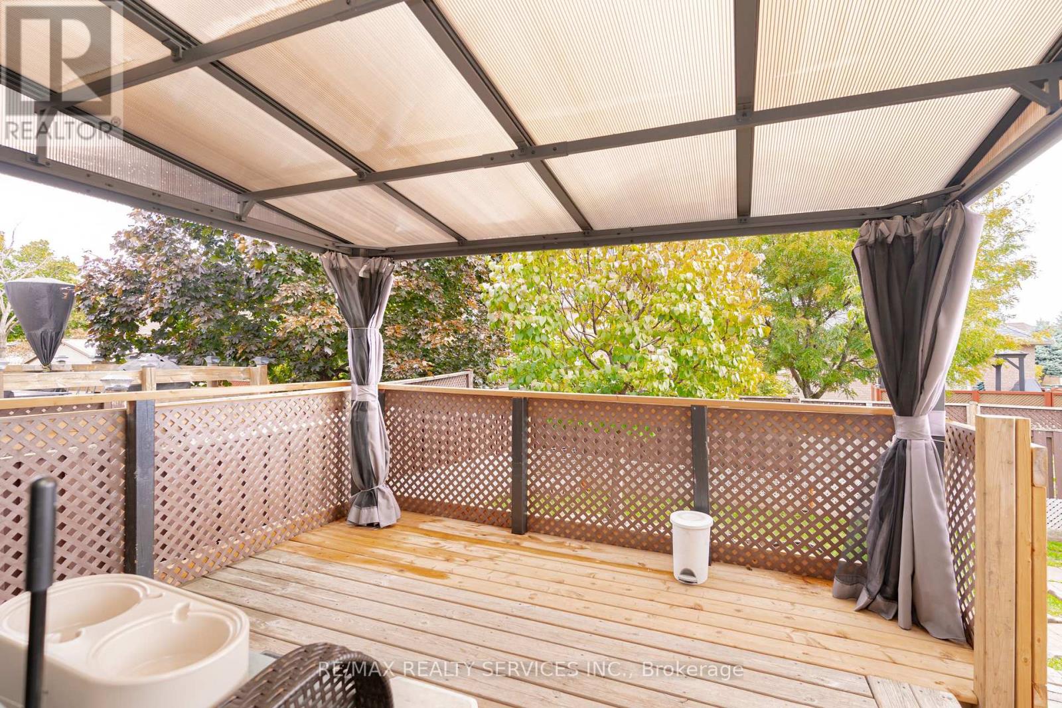3 Bedroom
2 Bathroom
Bungalow
Fireplace
Central Air Conditioning
Forced Air
$999,000
Not to Often That You Find a Great Neighbourhood that Features a Completely Upgraded Bungalow, Thur Out Plus Great Curb Appeal, Entrance to Open Foyer , Living & Dining Rooms, Flowing into Completely Renovated Gourmet Kitchen, Loads of Cupboards, Pantries, Large Island, Pot Draws, Porcelain Floor, Glass Back Splash, # top of the Line Appliances, W/O to a 2 Tier Deck & Gazbo, Patio. Spacious Master Walk-in closet, 2nd Bedroom, Family Bath Renovated, all on Main Floor. Basement - 3rd Bedroom, Semi-Ensuite, Walk in Closet , Room for 4th Bedroom & Oversized Family Room, Fireplace, Above Grade Windows. Close to All Amenities. Upgrades - Air, Kitchen, Roof, Pot Lights, Bath, All Windows Redone, Driveway, Hardwood & Porcelain Floors, Basement Carpet, Gas Fireplace. Access to Garage from Home (id:50976)
Property Details
|
MLS® Number
|
W9399521 |
|
Property Type
|
Single Family |
|
Community Name
|
Brampton West |
|
Amenities Near By
|
Hospital, Park, Public Transit, Schools |
|
Community Features
|
Community Centre |
|
Parking Space Total
|
6 |
Building
|
Bathroom Total
|
2 |
|
Bedrooms Above Ground
|
2 |
|
Bedrooms Below Ground
|
1 |
|
Bedrooms Total
|
3 |
|
Appliances
|
Dishwasher, Dryer, Refrigerator, Stove, Washer, Window Coverings |
|
Architectural Style
|
Bungalow |
|
Basement Development
|
Finished |
|
Basement Type
|
N/a (finished) |
|
Construction Style Attachment
|
Detached |
|
Cooling Type
|
Central Air Conditioning |
|
Exterior Finish
|
Brick |
|
Fireplace Present
|
Yes |
|
Flooring Type
|
Laminate, Carpeted |
|
Foundation Type
|
Poured Concrete |
|
Heating Fuel
|
Natural Gas |
|
Heating Type
|
Forced Air |
|
Stories Total
|
1 |
|
Type
|
House |
|
Utility Water
|
Municipal Water |
Parking
Land
|
Acreage
|
No |
|
Fence Type
|
Fenced Yard |
|
Land Amenities
|
Hospital, Park, Public Transit, Schools |
|
Sewer
|
Sanitary Sewer |
|
Size Depth
|
104 Ft ,11 In |
|
Size Frontage
|
39 Ft ,4 In |
|
Size Irregular
|
39.37 X 104.99 Ft |
|
Size Total Text
|
39.37 X 104.99 Ft |
Rooms
| Level |
Type |
Length |
Width |
Dimensions |
|
Basement |
Family Room |
10.7 m |
8.83 m |
10.7 m x 8.83 m |
|
Basement |
Bedroom 3 |
3.81 m |
2.78 m |
3.81 m x 2.78 m |
|
Main Level |
Living Room |
3.74 m |
4.31 m |
3.74 m x 4.31 m |
|
Main Level |
Dining Room |
4.31 m |
2.25 m |
4.31 m x 2.25 m |
|
Main Level |
Kitchen |
3.99 m |
4.58 m |
3.99 m x 4.58 m |
|
Main Level |
Primary Bedroom |
4.23 m |
4.24 m |
4.23 m x 4.24 m |
|
Main Level |
Bedroom 2 |
4.23 m |
4.23 m |
4.23 m x 4.23 m |
https://www.realtor.ca/real-estate/27550346/54-summerfield-crescent-brampton-brampton-west-brampton-west












