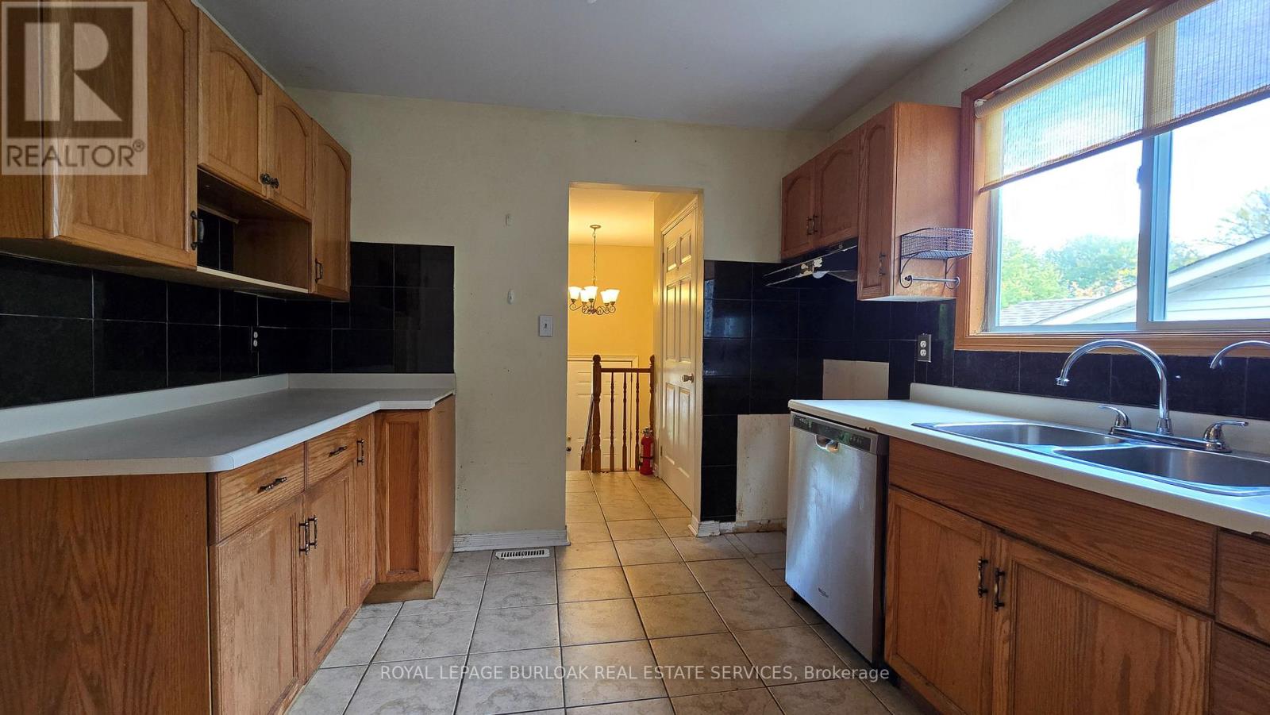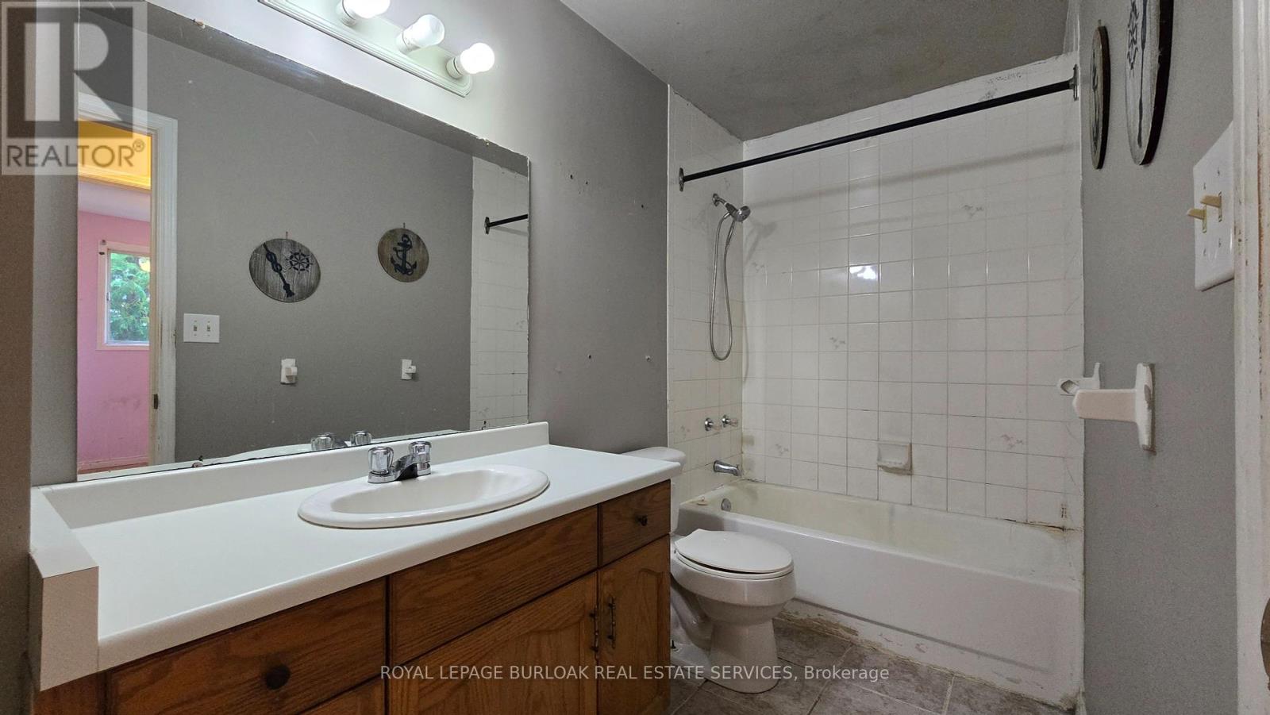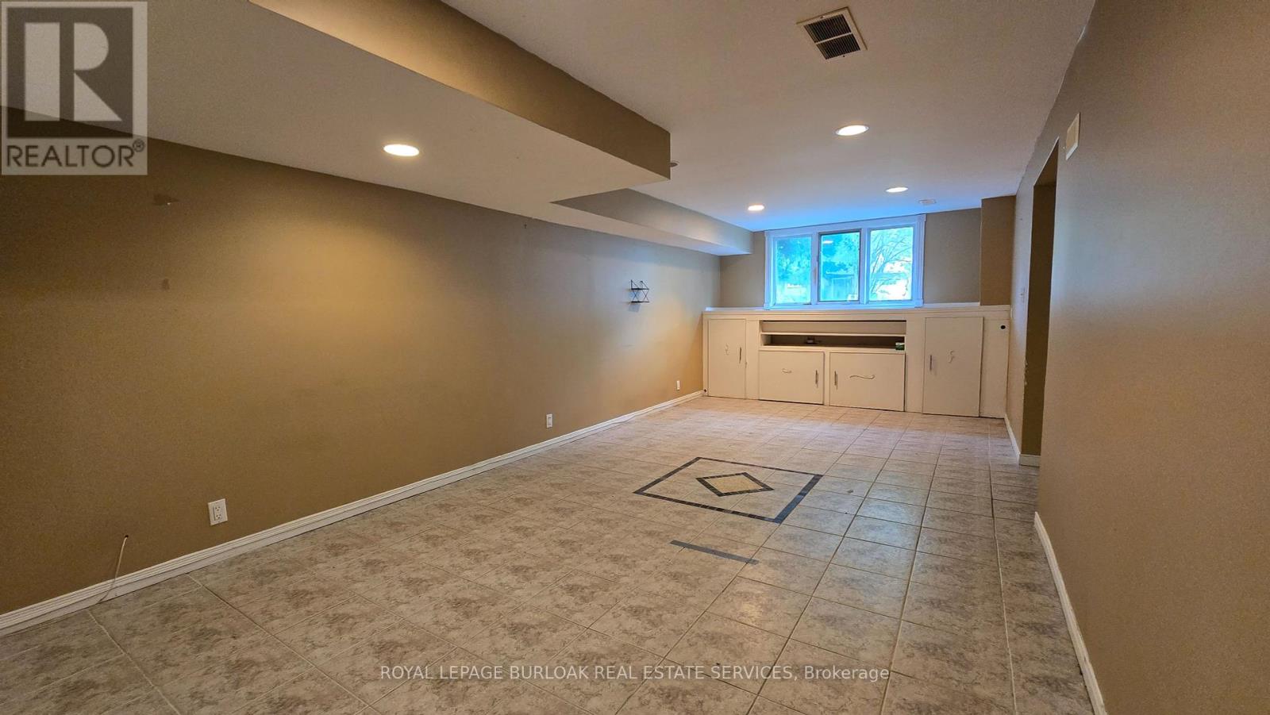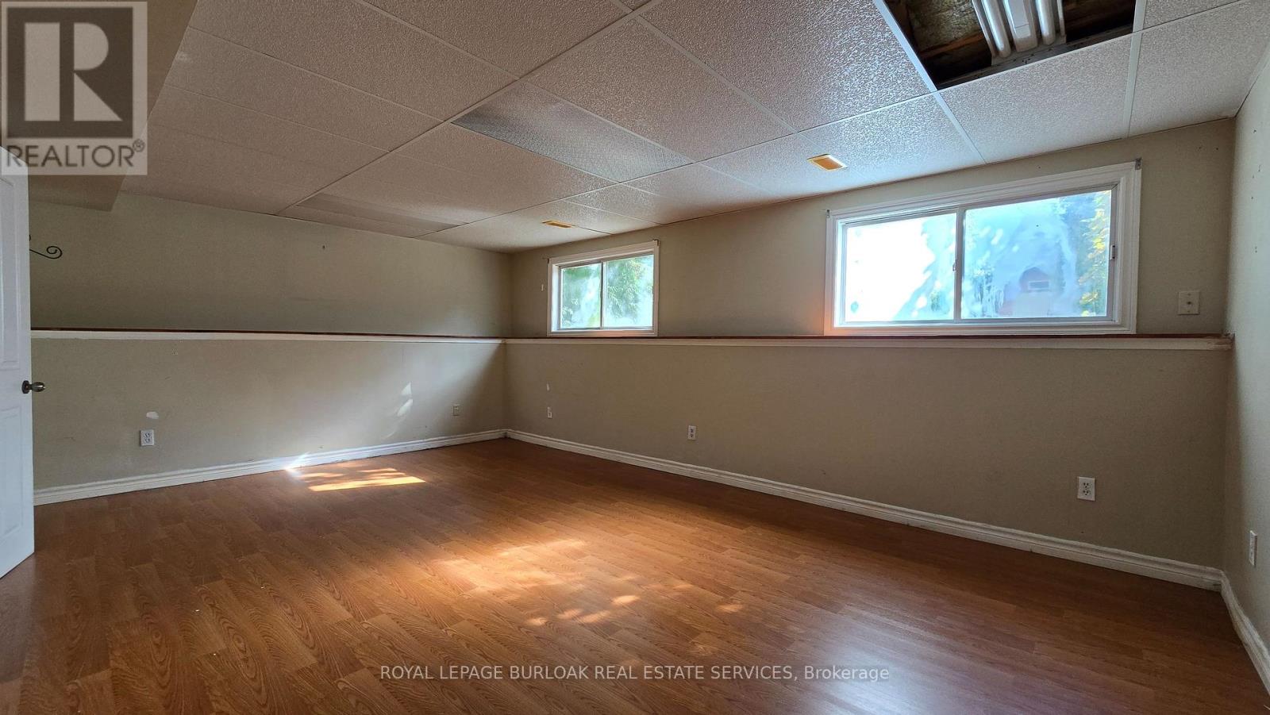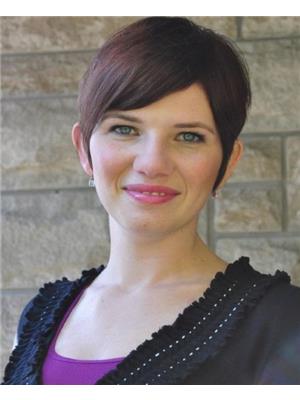4 Bedroom
2 Bathroom
Raised Bungalow
Central Air Conditioning
Forced Air
$569,900
Attention Renovators, Investors, First Time Buyers and more! This is your opportunity to own a raised-ranch home in Beamsville with potential to convert this property to a dual family income suite! Currently set up for single family living with a separate side entrance to the basement featuring a large recreational room, 3 piece bathroom, kitchenette and large flex space/ potential bedroom! On the main floor you'll be pleased with the spacious layout allowing for 3 bedrooms, a full bathroom, spacious kitchen, formal dining room and front living room! There's so much potential here for a growing family, multi-generational living, or for someone looking to convert the basement into an income suite. This property is perfectly situated in Beamsville, just steps from Hillary Bald Park, downtown shopping and grocery stores, all while offering quick access to the QEW, nature trails and the Bruce Trail! Come and see for yourself and you'll be SIMPLYmoved! (id:50976)
Property Details
|
MLS® Number
|
X9398486 |
|
Property Type
|
Single Family |
|
Features
|
Carpet Free |
|
Parking Space Total
|
2 |
Building
|
Bathroom Total
|
2 |
|
Bedrooms Above Ground
|
3 |
|
Bedrooms Below Ground
|
1 |
|
Bedrooms Total
|
4 |
|
Appliances
|
Dishwasher, Stove |
|
Architectural Style
|
Raised Bungalow |
|
Basement Development
|
Finished |
|
Basement Features
|
Separate Entrance, Walk Out |
|
Basement Type
|
N/a (finished) |
|
Construction Style Attachment
|
Semi-detached |
|
Cooling Type
|
Central Air Conditioning |
|
Exterior Finish
|
Vinyl Siding, Brick |
|
Foundation Type
|
Poured Concrete |
|
Heating Fuel
|
Natural Gas |
|
Heating Type
|
Forced Air |
|
Stories Total
|
1 |
|
Type
|
House |
|
Utility Water
|
Municipal Water |
Land
|
Acreage
|
No |
|
Sewer
|
Sanitary Sewer |
|
Size Depth
|
132 Ft ,7 In |
|
Size Frontage
|
30 Ft |
|
Size Irregular
|
30.01 X 132.64 Ft |
|
Size Total Text
|
30.01 X 132.64 Ft |
Rooms
| Level |
Type |
Length |
Width |
Dimensions |
|
Basement |
Bedroom 4 |
4.01 m |
5.77 m |
4.01 m x 5.77 m |
|
Basement |
Laundry Room |
2.77 m |
3.43 m |
2.77 m x 3.43 m |
|
Basement |
Recreational, Games Room |
3.4 m |
7.16 m |
3.4 m x 7.16 m |
|
Basement |
Bathroom |
2.24 m |
2.39 m |
2.24 m x 2.39 m |
|
Basement |
Kitchen |
2.97 m |
4.29 m |
2.97 m x 4.29 m |
|
Main Level |
Living Room |
3.51 m |
3.84 m |
3.51 m x 3.84 m |
|
Main Level |
Dining Room |
2.72 m |
3.3 m |
2.72 m x 3.3 m |
|
Main Level |
Kitchen |
3 m |
3.33 m |
3 m x 3.33 m |
|
Main Level |
Bathroom |
1.47 m |
3.25 m |
1.47 m x 3.25 m |
|
Main Level |
Bedroom |
2.72 m |
3.02 m |
2.72 m x 3.02 m |
|
Main Level |
Bedroom 2 |
3 m |
4.56 m |
3 m x 4.56 m |
|
Main Level |
Bedroom 3 |
3.51 m |
2.69 m |
3.51 m x 2.69 m |
https://www.realtor.ca/real-estate/27547230/4918-homestead-drive-lincoln








