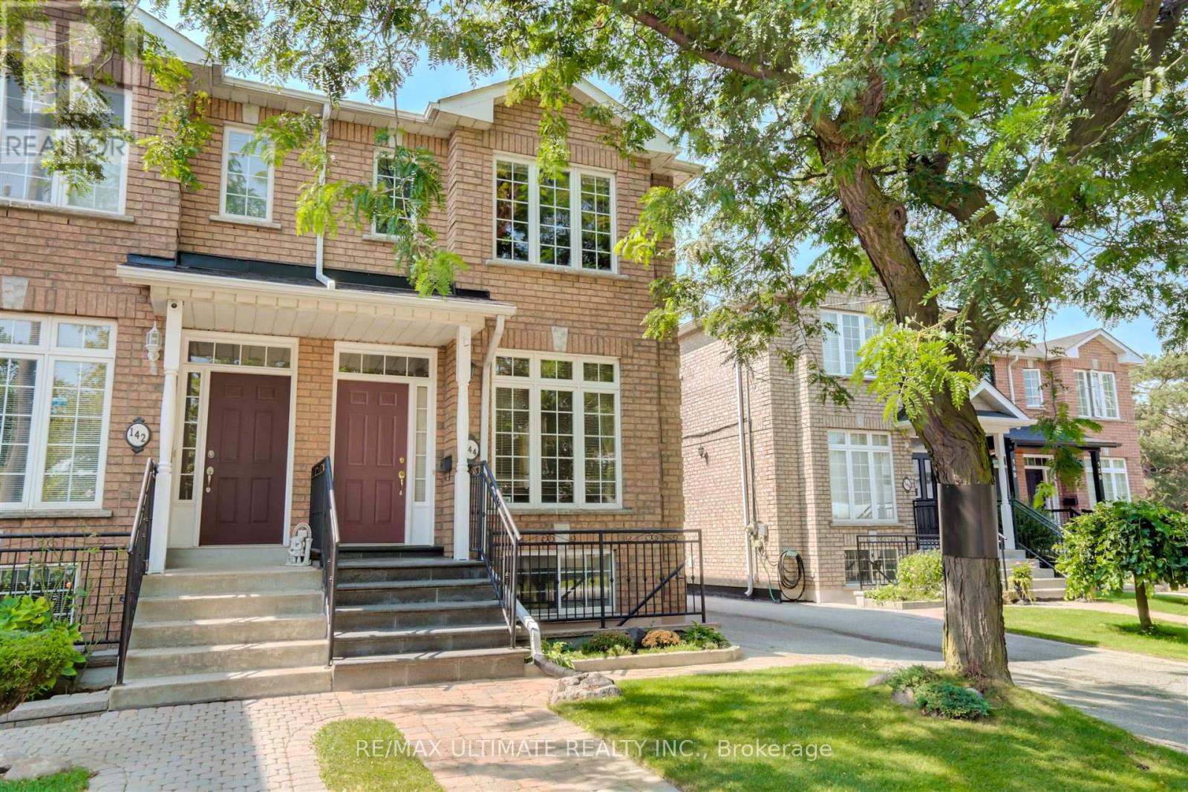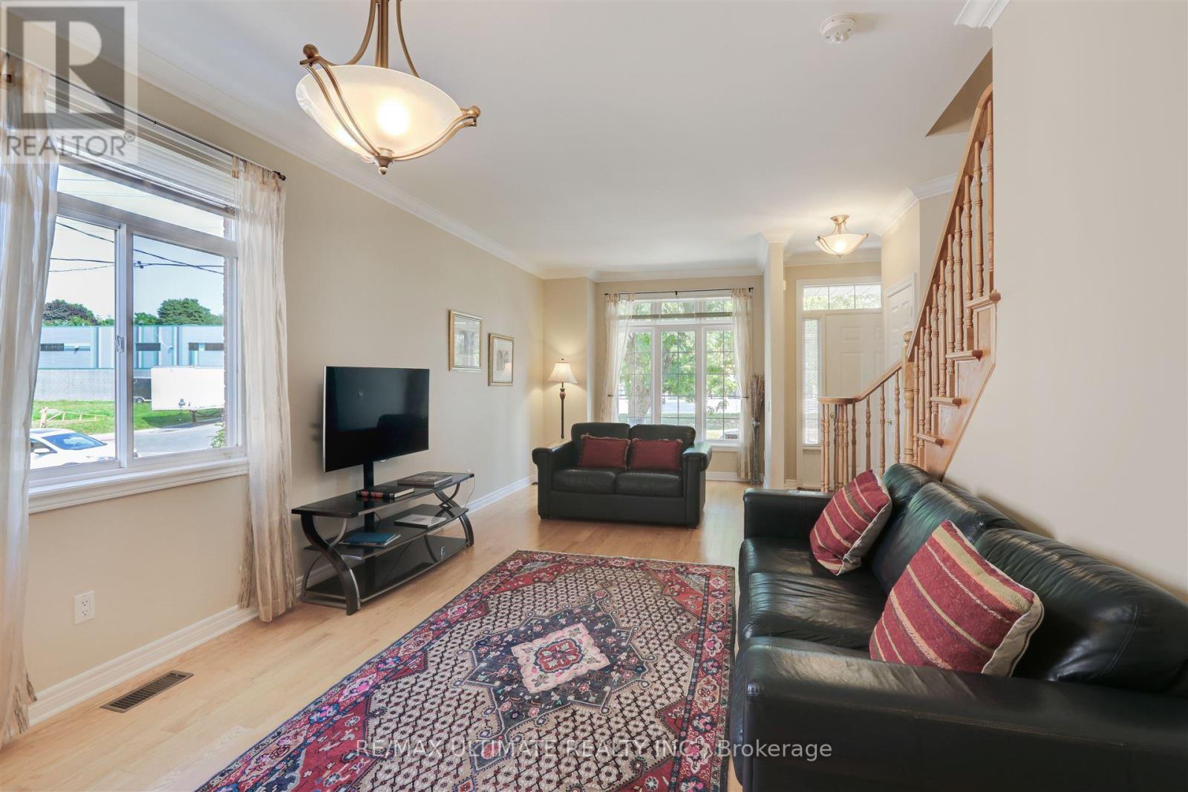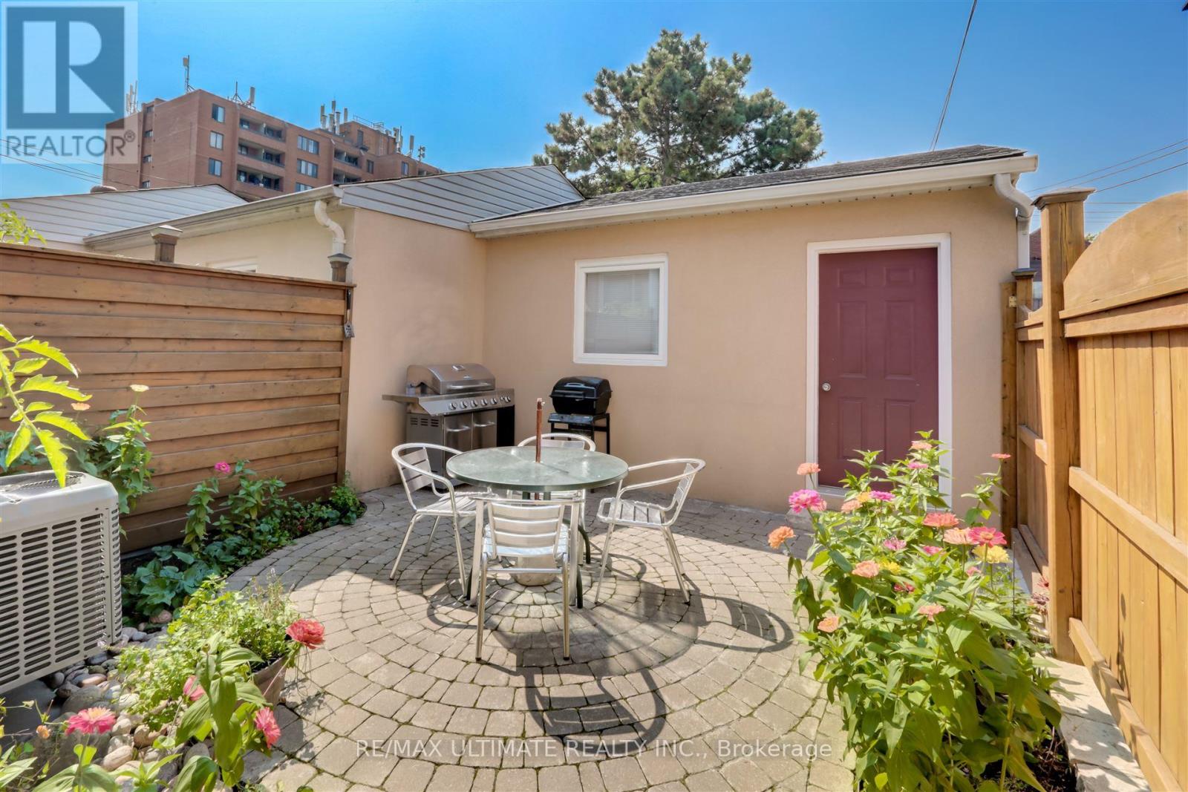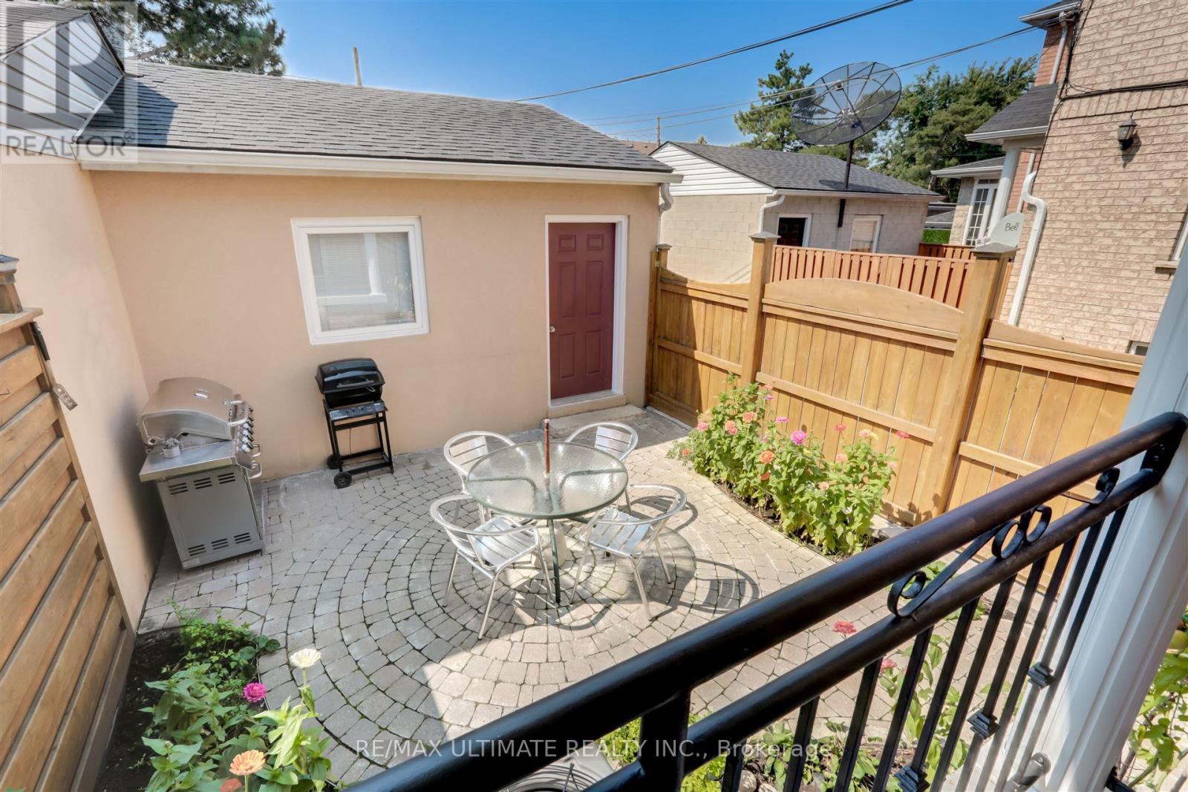4 Bedroom
3 Bathroom
Central Air Conditioning
Forced Air
$1,088,800
. ***Absolutely Gorgeous, Well kept 25 Yr Old Home*** *Sundrenched, Open Concept Main Floor Ideal For Entertaining* Fabulous Family Size Eat-In Kitchen/Breakfast* Hardwood Thru-Out* Crown Molding* Basement Apartment With Separate Entrance, Large Above Ground Windows, Two Cold Rooms, Private Laundry, Fully Furnished if Needed, Main Floor Stove and Dryer In Laundry Room Has Both Gas and Electrical Hook Up Capability, Two Alarms for Main Bsmt Apartment and The List Goes on and On... **** EXTRAS **** Sellers Willing To Include All or partial Furniture in Home. (id:50976)
Property Details
|
MLS® Number
|
W9399600 |
|
Property Type
|
Single Family |
|
Community Name
|
Weston-Pellam Park |
|
Features
|
Lane, Carpet Free |
|
Parking Space Total
|
2 |
Building
|
Bathroom Total
|
3 |
|
Bedrooms Above Ground
|
3 |
|
Bedrooms Below Ground
|
1 |
|
Bedrooms Total
|
4 |
|
Appliances
|
Dryer, Freezer, Microwave, Refrigerator, Stove, Two Washers, Window Coverings |
|
Basement Features
|
Apartment In Basement, Separate Entrance |
|
Basement Type
|
N/a |
|
Construction Style Attachment
|
Semi-detached |
|
Cooling Type
|
Central Air Conditioning |
|
Exterior Finish
|
Brick |
|
Flooring Type
|
Ceramic, Hardwood, Laminate |
|
Foundation Type
|
Concrete |
|
Half Bath Total
|
1 |
|
Heating Fuel
|
Natural Gas |
|
Heating Type
|
Forced Air |
|
Stories Total
|
2 |
|
Type
|
House |
|
Utility Water
|
Municipal Water |
Parking
Land
|
Acreage
|
No |
|
Sewer
|
Sanitary Sewer |
|
Size Depth
|
119 Ft ,11 In |
|
Size Frontage
|
25 Ft ,10 In |
|
Size Irregular
|
25.87 X 119.97 Ft |
|
Size Total Text
|
25.87 X 119.97 Ft |
Rooms
| Level |
Type |
Length |
Width |
Dimensions |
|
Second Level |
Primary Bedroom |
4.55 m |
3.8 m |
4.55 m x 3.8 m |
|
Second Level |
Bedroom 2 |
4.55 m |
3.2 m |
4.55 m x 3.2 m |
|
Second Level |
Bedroom 3 |
3.5 m |
3.3 m |
3.5 m x 3.3 m |
|
Basement |
Cold Room |
2.4 m |
1.3 m |
2.4 m x 1.3 m |
|
Basement |
Cold Room |
1.3 m |
1 m |
1.3 m x 1 m |
|
Basement |
Kitchen |
4.45 m |
4.2 m |
4.45 m x 4.2 m |
|
Basement |
Bedroom |
3.8 m |
3 m |
3.8 m x 3 m |
|
Basement |
Laundry Room |
2.85 m |
2.7 m |
2.85 m x 2.7 m |
|
Main Level |
Kitchen |
4.55 m |
3.3 m |
4.55 m x 3.3 m |
|
Main Level |
Eating Area |
3.3 m |
3.1 m |
3.3 m x 3.1 m |
|
Main Level |
Living Room |
4.7 m |
2.85 m |
4.7 m x 2.85 m |
|
Main Level |
Dining Room |
3.5 m |
2.55 m |
3.5 m x 2.55 m |
https://www.realtor.ca/real-estate/27550367/144-wiltshire-avenue-toronto-weston-pellam-park-weston-pellam-park





































