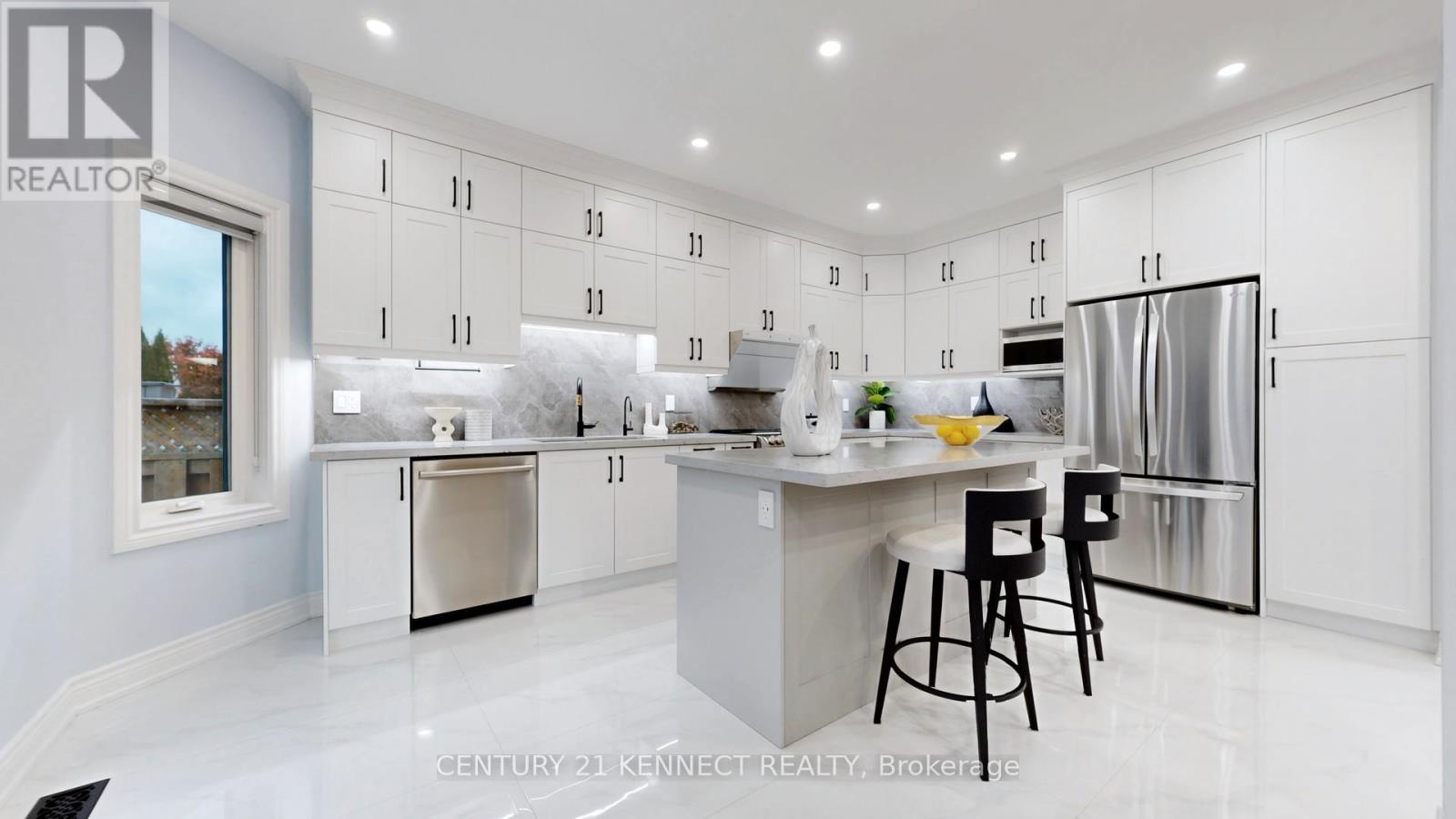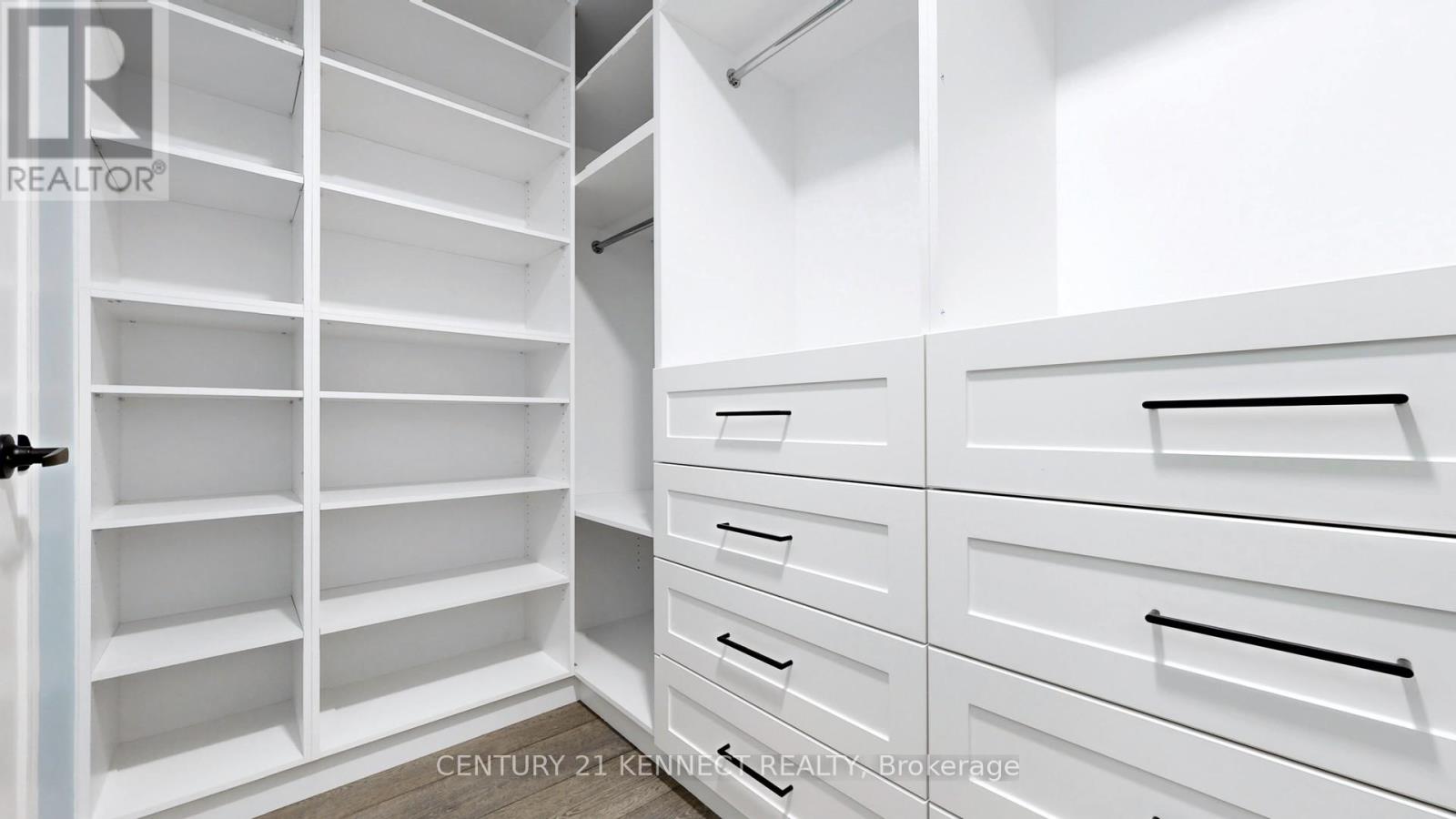4 Bedroom
4 Bathroom
Fireplace
Central Air Conditioning
Forced Air
$1,799,000
Don't miss your chance to own this stunning home in the desirable Rouge Woods Community of Richmond Hill! This move-in ready, 4-bedroom 4-bathroom detached gem has been beautifully renovated from top to bottom. Featuring hardwood floors and pot lights throughout, it boasts an upgraded kitchen and stylish bathrooms. The spacious master bedroom includes a custom closet system for optimal organization. The open finished basement with a wet bar is perfect for entertaining. Gorgeous interlock landscaping in both the front and backyards adds to its appeal. With modern appliances for effortless living and located in the top-rated Bayview Secondary IB School District, this home wont last long act fast! **** EXTRAS **** Owned Tankless Water Heater 2023, Water Softener 2023, AC & Furnace 2023, Blinds 2023, Windows 2023, Garage Door Opener 2023, Interlock 2022, All S/S Appliances 2022. (id:50976)
Property Details
|
MLS® Number
|
N9399447 |
|
Property Type
|
Single Family |
|
Community Name
|
Rouge Woods |
|
Parking Space Total
|
6 |
Building
|
Bathroom Total
|
4 |
|
Bedrooms Above Ground
|
4 |
|
Bedrooms Total
|
4 |
|
Basement Development
|
Finished |
|
Basement Type
|
N/a (finished) |
|
Construction Style Attachment
|
Detached |
|
Cooling Type
|
Central Air Conditioning |
|
Exterior Finish
|
Brick |
|
Fireplace Present
|
Yes |
|
Flooring Type
|
Hardwood, Porcelain Tile |
|
Half Bath Total
|
1 |
|
Heating Fuel
|
Natural Gas |
|
Heating Type
|
Forced Air |
|
Stories Total
|
2 |
|
Type
|
House |
|
Utility Water
|
Municipal Water |
Parking
Land
|
Acreage
|
No |
|
Sewer
|
Sanitary Sewer |
|
Size Depth
|
106 Ft ,11 In |
|
Size Frontage
|
35 Ft ,1 In |
|
Size Irregular
|
35.16 X 106.92 Ft |
|
Size Total Text
|
35.16 X 106.92 Ft |
Rooms
| Level |
Type |
Length |
Width |
Dimensions |
|
Second Level |
Primary Bedroom |
4.8 m |
6.3 m |
4.8 m x 6.3 m |
|
Second Level |
Bedroom 2 |
3.56 m |
4.37 m |
3.56 m x 4.37 m |
|
Second Level |
Bedroom 3 |
3.84 m |
4.37 m |
3.84 m x 4.37 m |
|
Second Level |
Bedroom 4 |
3 m |
3.35 m |
3 m x 3.35 m |
|
Ground Level |
Living Room |
2.63 m |
4 m |
2.63 m x 4 m |
|
Ground Level |
Dining Room |
2.63 m |
4 m |
2.63 m x 4 m |
|
Ground Level |
Family Room |
3.35 m |
4.9 m |
3.35 m x 4.9 m |
|
Ground Level |
Kitchen |
5.43 m |
3.66 m |
5.43 m x 3.66 m |
https://www.realtor.ca/real-estate/27550262/86-sapphire-drive-richmond-hill-rouge-woods-rouge-woods






















