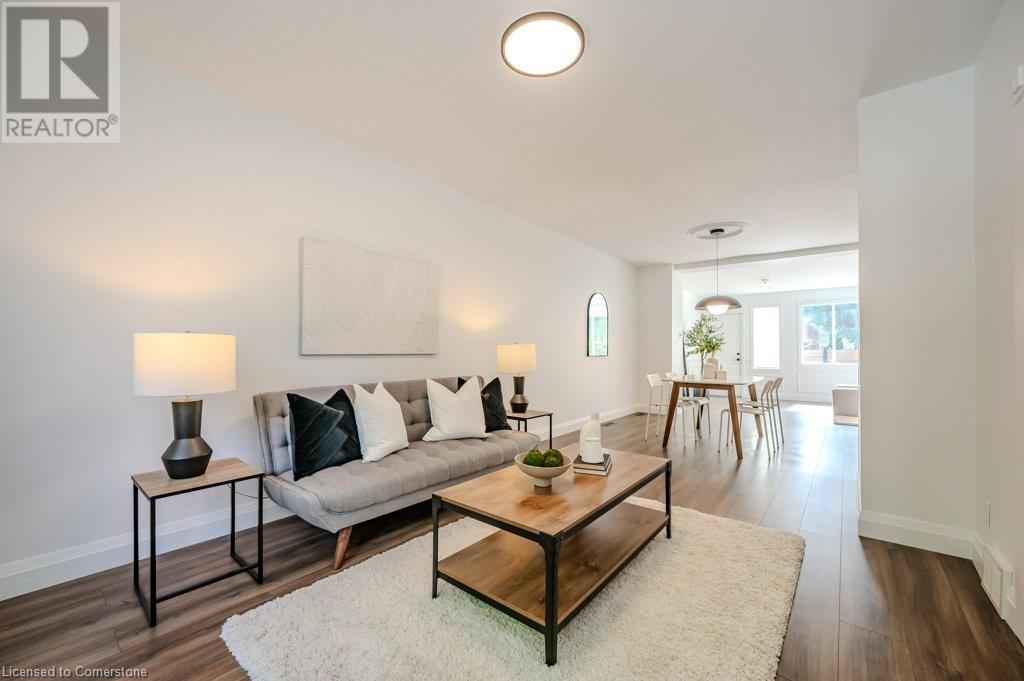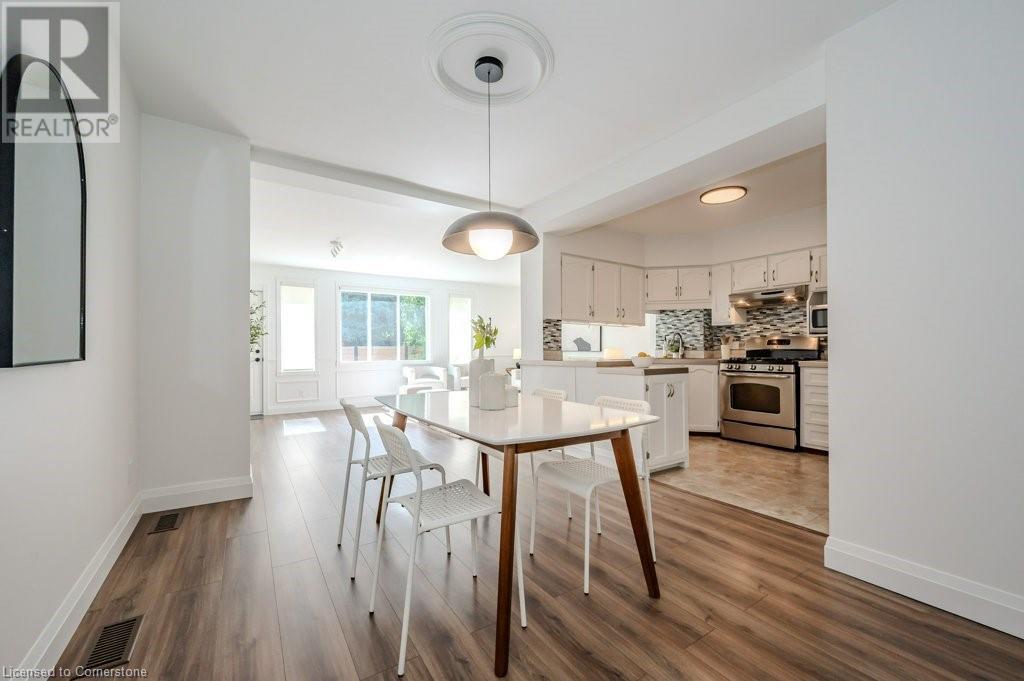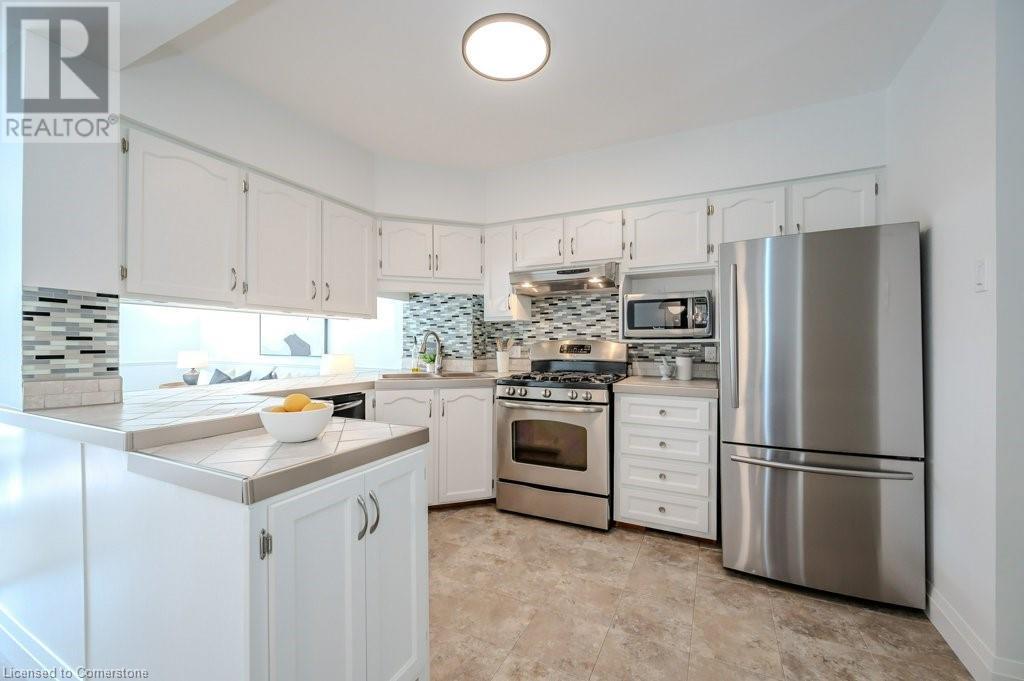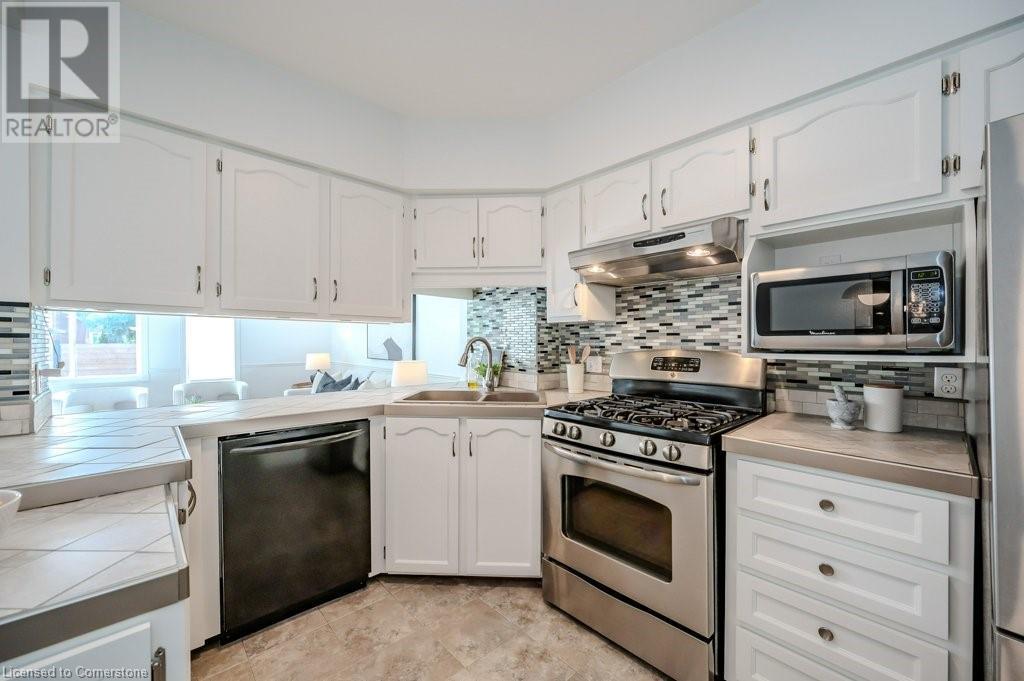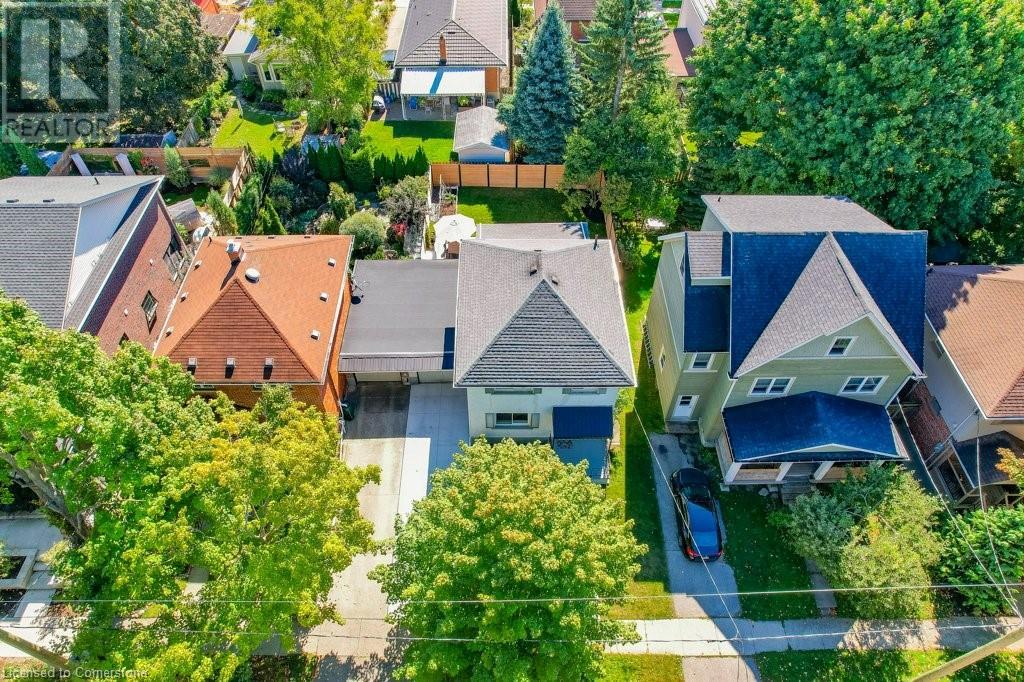3 Bedroom
2 Bathroom
1484 sqft
2 Level
Central Air Conditioning
Forced Air
Landscaped
$789,900
Beautifully renovated home offers a seamless blend of modern design & comfort. The freshly painted main floor, featuring a stylish kitchen with newly painted cabinets with IKEA organization system, stainless appliances & updated bathrooms. The main living areas features contemporary trim and brand-new shaker-style interior doors, enhancing the home’s elegant aesthetic. Featuring a HUGE familyroom (20’3 x 13’5) & separate living & dining areas–there is no shortage of space here! The Upstairs has been transformed with white oak engineered hardwood flooring (2020) & solid oak stairs (2023), w/ flat ceilings creating an open, airy feel throughout the space. Lighting plays a key role in this home & is complemented by sleek black hardware on all doors & cabinets which enhance the modern aesthetic. Customized shelving systems in the bedrooms & kitchen provide ample storage solutions. Enjoy the convenience of modern window treatments, including white roller shades on the 1st floor & 2” blinds on the 2nd floor, providing both privacy & style. As a smart home, this property includes Nest Protect smoke alarms, a Nest Doorbell, and WiFi-controlled dimmers for added safety and convenience. The home is equipped with wired ethernet & coaxial connections in all bedrooms, the living room, and the garage, catering to today’s tech-savvy lifestyles. Escape to the fully fenced & private backyard complete w/ stylish horizontal fence & Stone Patio. Updates include a modern PEX plumbing system, a new LG washer and dryer (2018), and a large stainless steel laundry sink. Other updates include: The electric water heater (2022), furnace (2014), main roof (2015), new garage roof (2018), horizontal fence with aluminum posts (2021), backyard stone patio (2021), new concrete driveway & walkway (2022), new grass, grading, and landscaping (2021-2024). Conveniently located a block from Belmont Village—don’t miss your chance to make it yours! (id:50976)
Property Details
|
MLS® Number
|
40665136 |
|
Property Type
|
Single Family |
|
Amenities Near By
|
Golf Nearby, Hospital, Park, Playground, Public Transit, Schools, Shopping |
|
Community Features
|
Quiet Area, Community Centre |
|
Equipment Type
|
Water Heater |
|
Features
|
Southern Exposure |
|
Parking Space Total
|
3 |
|
Rental Equipment Type
|
Water Heater |
|
Structure
|
Porch |
Building
|
Bathroom Total
|
2 |
|
Bedrooms Above Ground
|
3 |
|
Bedrooms Total
|
3 |
|
Appliances
|
Dryer, Refrigerator, Stove, Water Softener, Washer |
|
Architectural Style
|
2 Level |
|
Basement Development
|
Unfinished |
|
Basement Type
|
Full (unfinished) |
|
Construction Style Attachment
|
Detached |
|
Cooling Type
|
Central Air Conditioning |
|
Exterior Finish
|
Stucco |
|
Foundation Type
|
Poured Concrete |
|
Half Bath Total
|
1 |
|
Heating Fuel
|
Natural Gas |
|
Heating Type
|
Forced Air |
|
Stories Total
|
2 |
|
Size Interior
|
1484 Sqft |
|
Type
|
House |
|
Utility Water
|
Municipal Water |
Parking
Land
|
Access Type
|
Road Access, Rail Access |
|
Acreage
|
No |
|
Land Amenities
|
Golf Nearby, Hospital, Park, Playground, Public Transit, Schools, Shopping |
|
Landscape Features
|
Landscaped |
|
Sewer
|
Municipal Sewage System |
|
Size Depth
|
90 Ft |
|
Size Frontage
|
40 Ft |
|
Size Total Text
|
Under 1/2 Acre |
|
Zoning Description
|
R5 129u |
Rooms
| Level |
Type |
Length |
Width |
Dimensions |
|
Second Level |
Primary Bedroom |
|
|
12'1'' x 11'3'' |
|
Second Level |
4pc Bathroom |
|
|
Measurements not available |
|
Second Level |
Bedroom |
|
|
12'10'' x 10'11'' |
|
Second Level |
Bedroom |
|
|
9'5'' x 8'4'' |
|
Basement |
Storage |
|
|
Measurements not available |
|
Basement |
Utility Room |
|
|
Measurements not available |
|
Basement |
Laundry Room |
|
|
Measurements not available |
|
Main Level |
2pc Bathroom |
|
|
Measurements not available |
|
Main Level |
Living Room |
|
|
12'7'' x 10'10'' |
|
Main Level |
Dining Room |
|
|
14'5'' x 10'9'' |
|
Main Level |
Family Room |
|
|
20'3'' x 13'5'' |
|
Main Level |
Kitchen |
|
|
10'11'' x 9'2'' |
https://www.realtor.ca/real-estate/27549992/131-wood-street-kitchener













