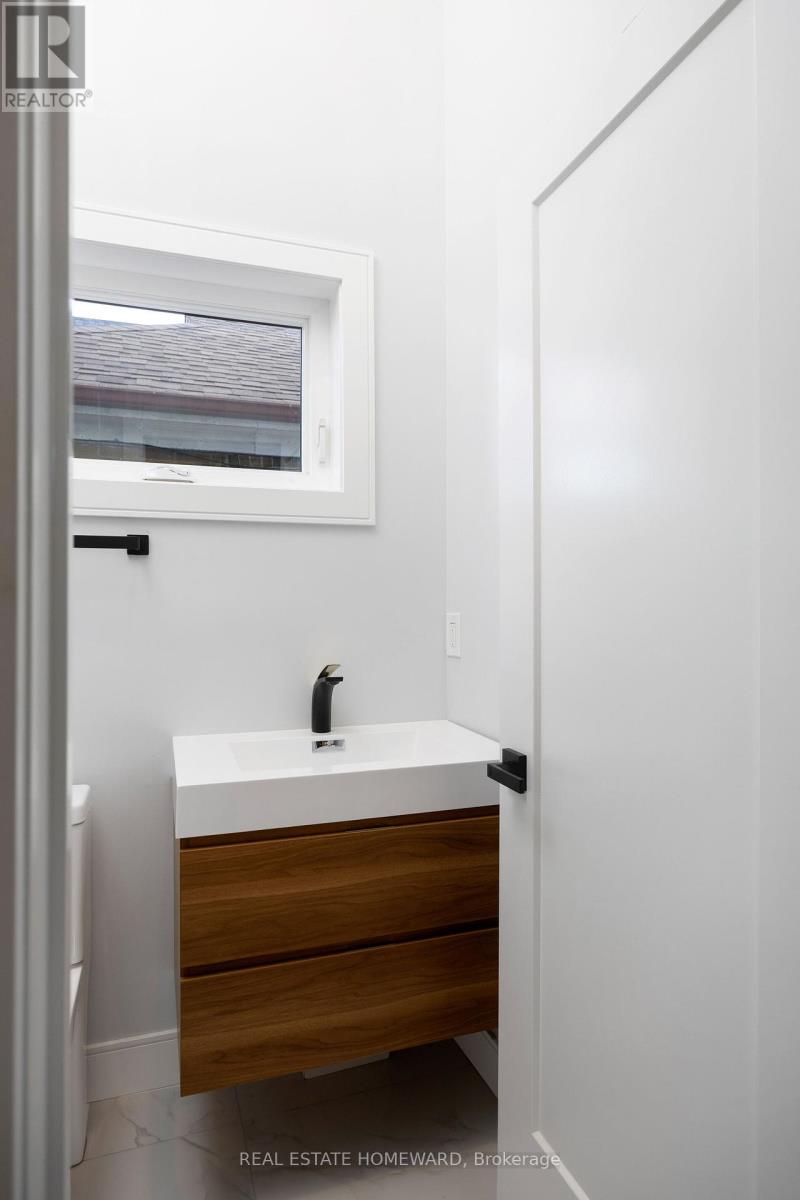5 Bedroom
5 Bathroom
Fireplace
Central Air Conditioning
Forced Air
$1,990,000
Welcome To This Exquisitely Designed Custom Home On A Picturesque Street Of High Demand Alderwood Area Built With Stylish Luxury In Mind. This Modern Chic 4+1 Bedroom, 5 Bathroom Open Concept Detached Offers Nearly 4,000 Sqft Of Premium Living Space Including Finished Bsmt! Walkout Bsmt, Ample Windows Allows For Great Natural Light, Gourmet Kitchen, Elegant Finishing, Spa Like Baths, In-Law Suite. Dt, Hwy, Lake, Airport Within Mins Drive. **** EXTRAS **** Gas Rangetop, Fire Plc, Quartz Countertop, Pantry & Bi Appliances (Jennair), Light Fixtures, W/O To A Deck, Engineered Floors, Glass Railing, Tiles, L Closets, Skylights, 2 Laundry, Rec Room, Cvac, Cac, Car-lift! Hwtank Rental (id:50976)
Open House
This property has open houses!
Starts at:
2:00 pm
Ends at:
4:00 pm
Property Details
|
MLS® Number
|
W9399253 |
|
Property Type
|
Single Family |
|
Community Name
|
Alderwood |
|
Features
|
Sump Pump, In-law Suite |
|
Parking Space Total
|
4 |
Building
|
Bathroom Total
|
5 |
|
Bedrooms Above Ground
|
4 |
|
Bedrooms Below Ground
|
1 |
|
Bedrooms Total
|
5 |
|
Appliances
|
Oven - Built-in, Central Vacuum, Water Heater, Garage Door Opener Remote(s), Dishwasher, Dryer, Microwave, Oven, Range, Refrigerator, Washer |
|
Basement Development
|
Finished |
|
Basement Features
|
Separate Entrance, Walk Out |
|
Basement Type
|
N/a (finished) |
|
Construction Style Attachment
|
Detached |
|
Cooling Type
|
Central Air Conditioning |
|
Exterior Finish
|
Brick, Stucco |
|
Fireplace Present
|
Yes |
|
Flooring Type
|
Hardwood, Vinyl, Tile |
|
Half Bath Total
|
1 |
|
Heating Fuel
|
Natural Gas |
|
Heating Type
|
Forced Air |
|
Stories Total
|
2 |
|
Type
|
House |
|
Utility Water
|
Municipal Water |
Parking
Land
|
Acreage
|
No |
|
Sewer
|
Sanitary Sewer |
|
Size Depth
|
120 Ft |
|
Size Frontage
|
40 Ft |
|
Size Irregular
|
40 X 120 Ft |
|
Size Total Text
|
40 X 120 Ft |
Rooms
| Level |
Type |
Length |
Width |
Dimensions |
|
Second Level |
Primary Bedroom |
5.74 m |
3.86 m |
5.74 m x 3.86 m |
|
Second Level |
Bedroom 2 |
4.03 m |
3.45 m |
4.03 m x 3.45 m |
|
Second Level |
Bedroom 3 |
4.54 m |
3.68 m |
4.54 m x 3.68 m |
|
Second Level |
Bedroom 4 |
3.4 m |
3.32 m |
3.4 m x 3.32 m |
|
Second Level |
Laundry Room |
1.52 m |
1.52 m |
1.52 m x 1.52 m |
|
Basement |
Recreational, Games Room |
12.06 m |
4.3 m |
12.06 m x 4.3 m |
|
Basement |
Laundry Room |
3.82 m |
1.52 m |
3.82 m x 1.52 m |
|
Basement |
Bedroom 5 |
4.62 m |
3.27 m |
4.62 m x 3.27 m |
|
Main Level |
Living Room |
4.01 m |
5.25 m |
4.01 m x 5.25 m |
|
Main Level |
Dining Room |
3.05 m |
5.25 m |
3.05 m x 5.25 m |
|
Main Level |
Kitchen |
5.79 m |
5.08 m |
5.79 m x 5.08 m |
|
Main Level |
Family Room |
4.87 m |
3.68 m |
4.87 m x 3.68 m |
https://www.realtor.ca/real-estate/27548920/307-delta-street-toronto-alderwood-alderwood












































