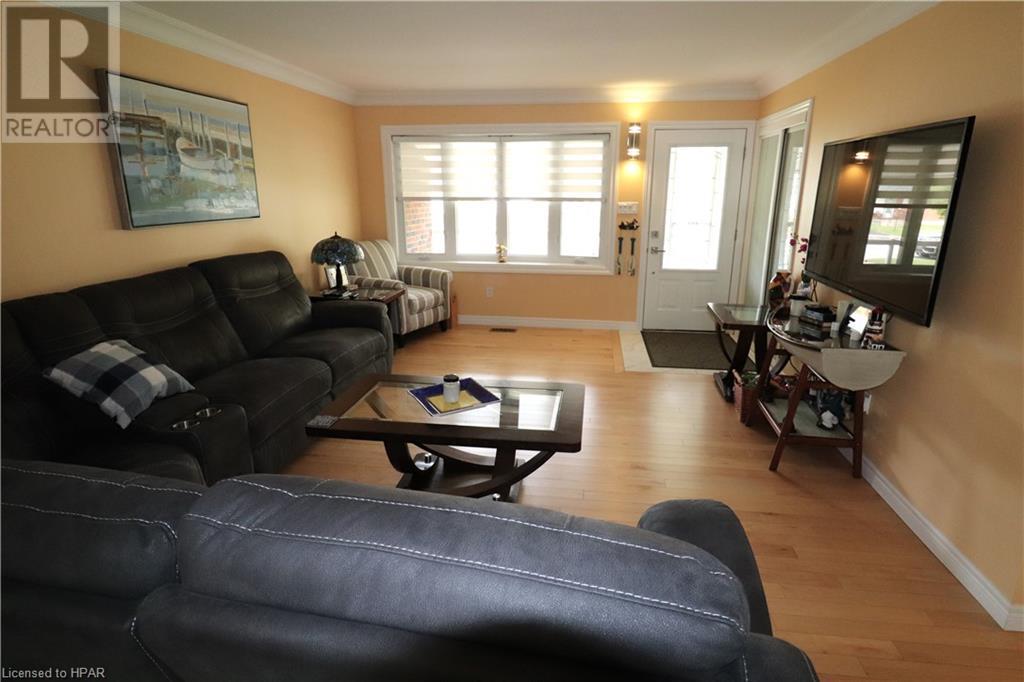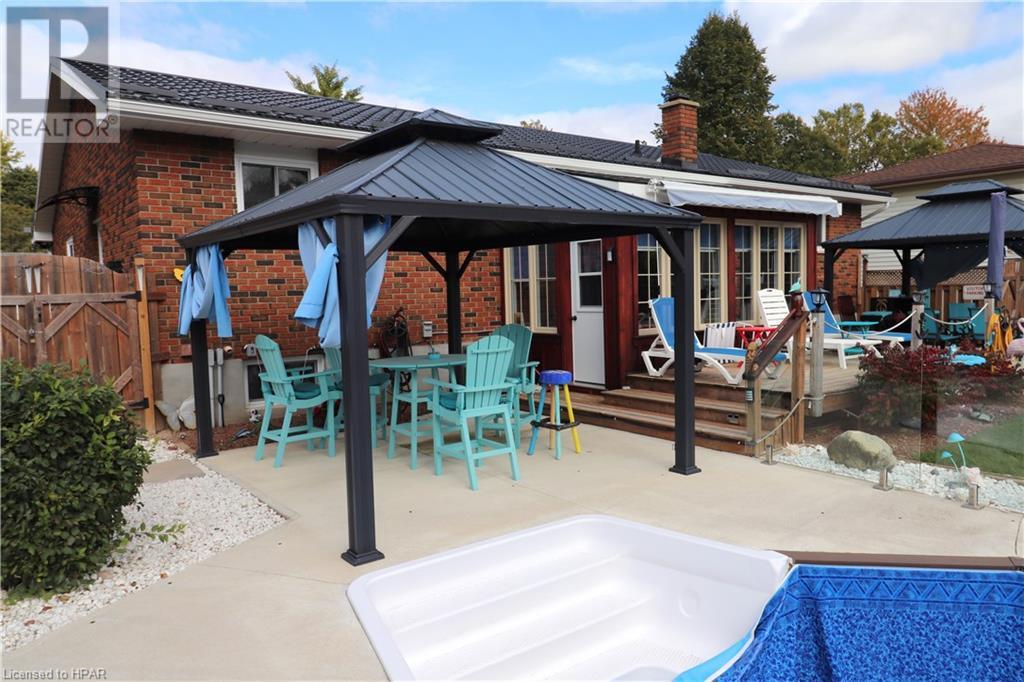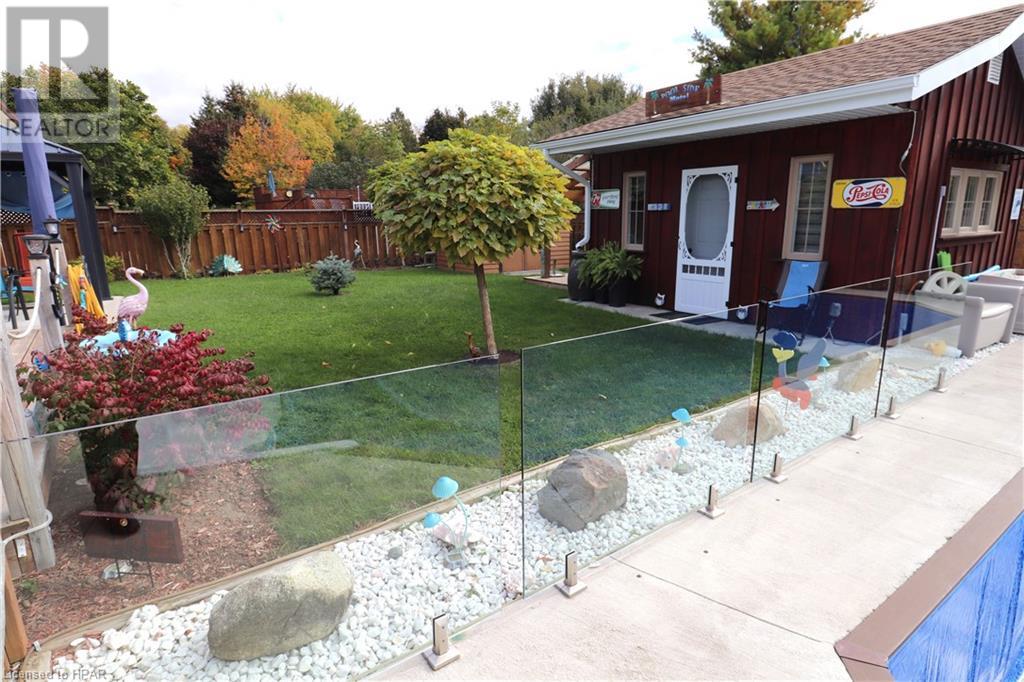3 Bedroom
2 Bathroom
1305 sqft
Bungalow
Inground Pool
Central Air Conditioning
Forced Air
Landscaped
$799,900
Wow! This immaculate west end bungalow with attached garage has undergone absolutely stunning renovations over the past several years and shows like new! Set on a premium oversized lot, just a short walk to parkland and stairs to the beach, this home is sure to impress the most discerning buyers. Features include a new kitchen with an abundance of cabinets and granite counter tops, updated 5 pc main floor bath, 2 + 1 bedrooms including a huge primary bedroom along with maple hardwood and deluxe ceramic tile flooring throughout the main level. On the south side of the home is a sunroom with windows overlooking the spacious backyard and its' extensive decking, patios and inground pool that was installed in 2022! There’s even an insulated pool house/guest bunkie in the backyard! Downstairs sports a huge family room with a bar at the end, spare bedroom, 3 pc bath and laundry room. This home has replacement windows and doors throughout and most of the home has been gutted and new “Roxul” insulation and drywall was installed. Further improvements include a new 200 amp electrical panel, 50 year metal roof, gas furnace and A/C. This amazing home must be seen to be appreciated! (id:50976)
Open House
This property has open houses!
Starts at:
1:00 pm
Ends at:
3:00 pm
Property Details
|
MLS® Number
|
40663869 |
|
Property Type
|
Single Family |
|
Amenities Near By
|
Beach, Golf Nearby, Hospital, Marina, Park, Place Of Worship, Playground, Schools, Shopping |
|
Communication Type
|
Fiber |
|
Community Features
|
Quiet Area, Community Centre |
|
Equipment Type
|
None |
|
Features
|
Paved Driveway, Automatic Garage Door Opener |
|
Parking Space Total
|
5 |
|
Pool Type
|
Inground Pool |
|
Rental Equipment Type
|
None |
|
Structure
|
Porch |
Building
|
Bathroom Total
|
2 |
|
Bedrooms Above Ground
|
2 |
|
Bedrooms Below Ground
|
1 |
|
Bedrooms Total
|
3 |
|
Appliances
|
Dishwasher, Dryer, Refrigerator, Stove, Washer, Hood Fan, Window Coverings, Garage Door Opener |
|
Architectural Style
|
Bungalow |
|
Basement Development
|
Partially Finished |
|
Basement Type
|
Full (partially Finished) |
|
Constructed Date
|
1973 |
|
Construction Style Attachment
|
Detached |
|
Cooling Type
|
Central Air Conditioning |
|
Exterior Finish
|
Brick Veneer |
|
Fire Protection
|
Smoke Detectors |
|
Fixture
|
Ceiling Fans |
|
Foundation Type
|
Block |
|
Heating Fuel
|
Natural Gas |
|
Heating Type
|
Forced Air |
|
Stories Total
|
1 |
|
Size Interior
|
1305 Sqft |
|
Type
|
House |
|
Utility Water
|
Municipal Water |
Parking
Land
|
Access Type
|
Road Access |
|
Acreage
|
No |
|
Fence Type
|
Fence |
|
Land Amenities
|
Beach, Golf Nearby, Hospital, Marina, Park, Place Of Worship, Playground, Schools, Shopping |
|
Landscape Features
|
Landscaped |
|
Sewer
|
Sanitary Sewer |
|
Size Depth
|
133 Ft |
|
Size Frontage
|
67 Ft |
|
Size Total Text
|
Under 1/2 Acre |
|
Zoning Description
|
R1 |
Rooms
| Level |
Type |
Length |
Width |
Dimensions |
|
Basement |
Utility Room |
|
|
16'9'' x 12'10'' |
|
Basement |
Laundry Room |
|
|
11'8'' x 10'8'' |
|
Basement |
3pc Bathroom |
|
|
Measurements not available |
|
Basement |
Bedroom |
|
|
14'9'' x 12'2'' |
|
Basement |
Family Room |
|
|
37'0'' x 14'10'' |
|
Main Level |
Sunroom |
|
|
13'0'' x 7'6'' |
|
Main Level |
5pc Bathroom |
|
|
12'0'' x 6'9'' |
|
Main Level |
Bedroom |
|
|
12'0'' x 12'0'' |
|
Main Level |
Primary Bedroom |
|
|
18'8'' x 11'1'' |
|
Main Level |
Dining Room |
|
|
15'4'' x 12'0'' |
|
Main Level |
Kitchen |
|
|
13'5'' x 8'8'' |
|
Main Level |
Living Room |
|
|
16'5'' x 13'3'' |
Utilities
|
Cable
|
Available |
|
Electricity
|
Available |
|
Natural Gas
|
Available |
|
Telephone
|
Available |
https://www.realtor.ca/real-estate/27547951/205-bennett-street-w-goderich
























































