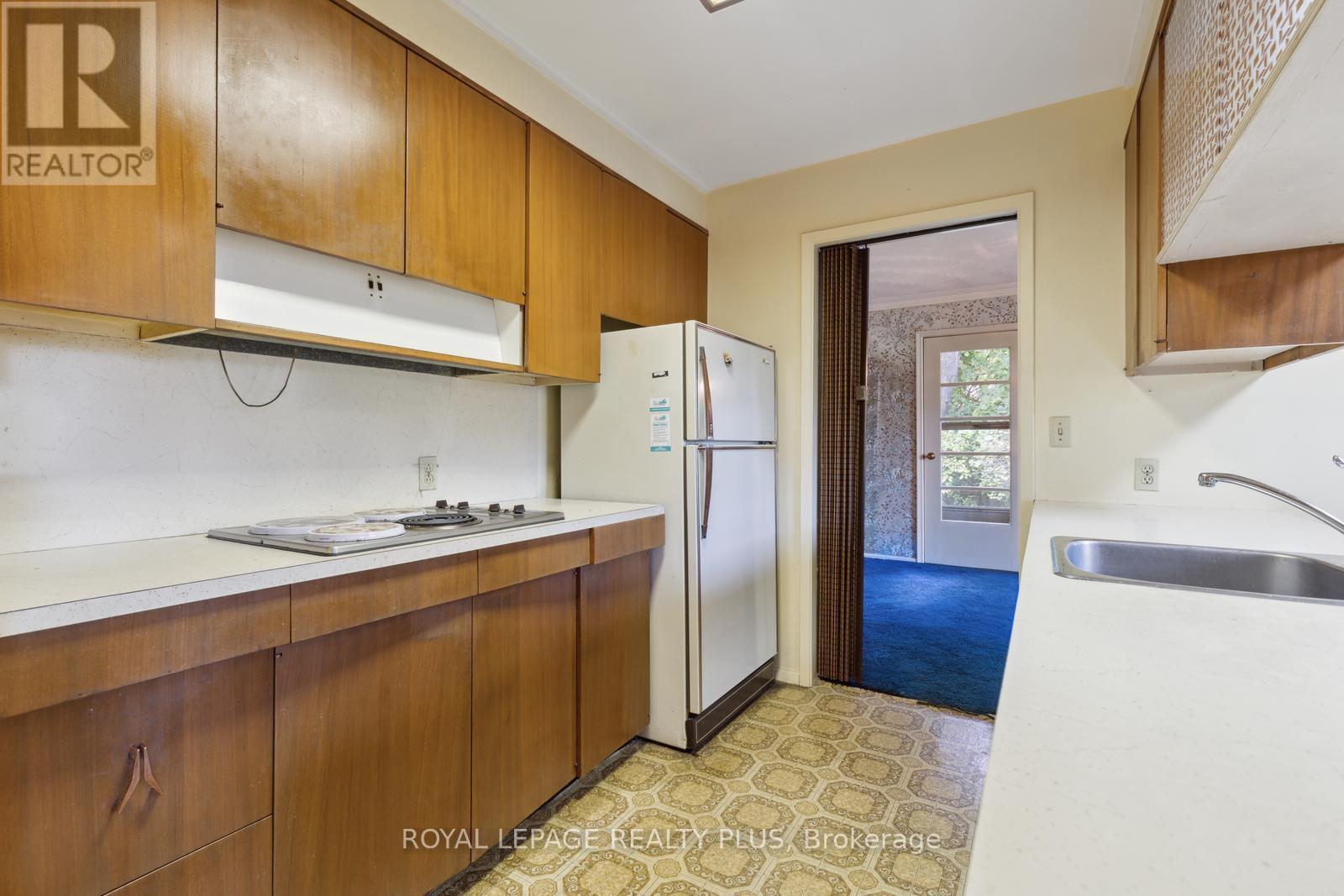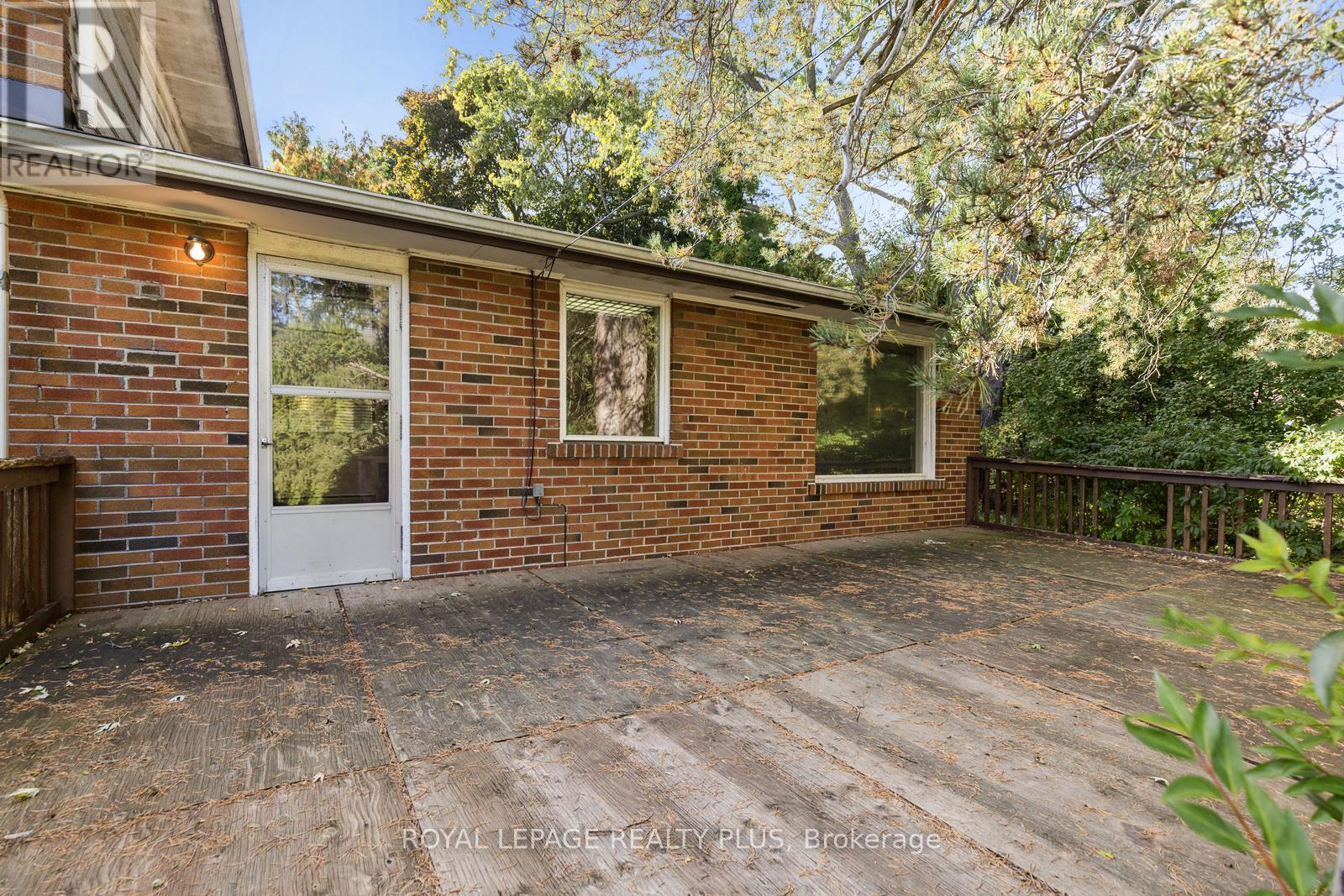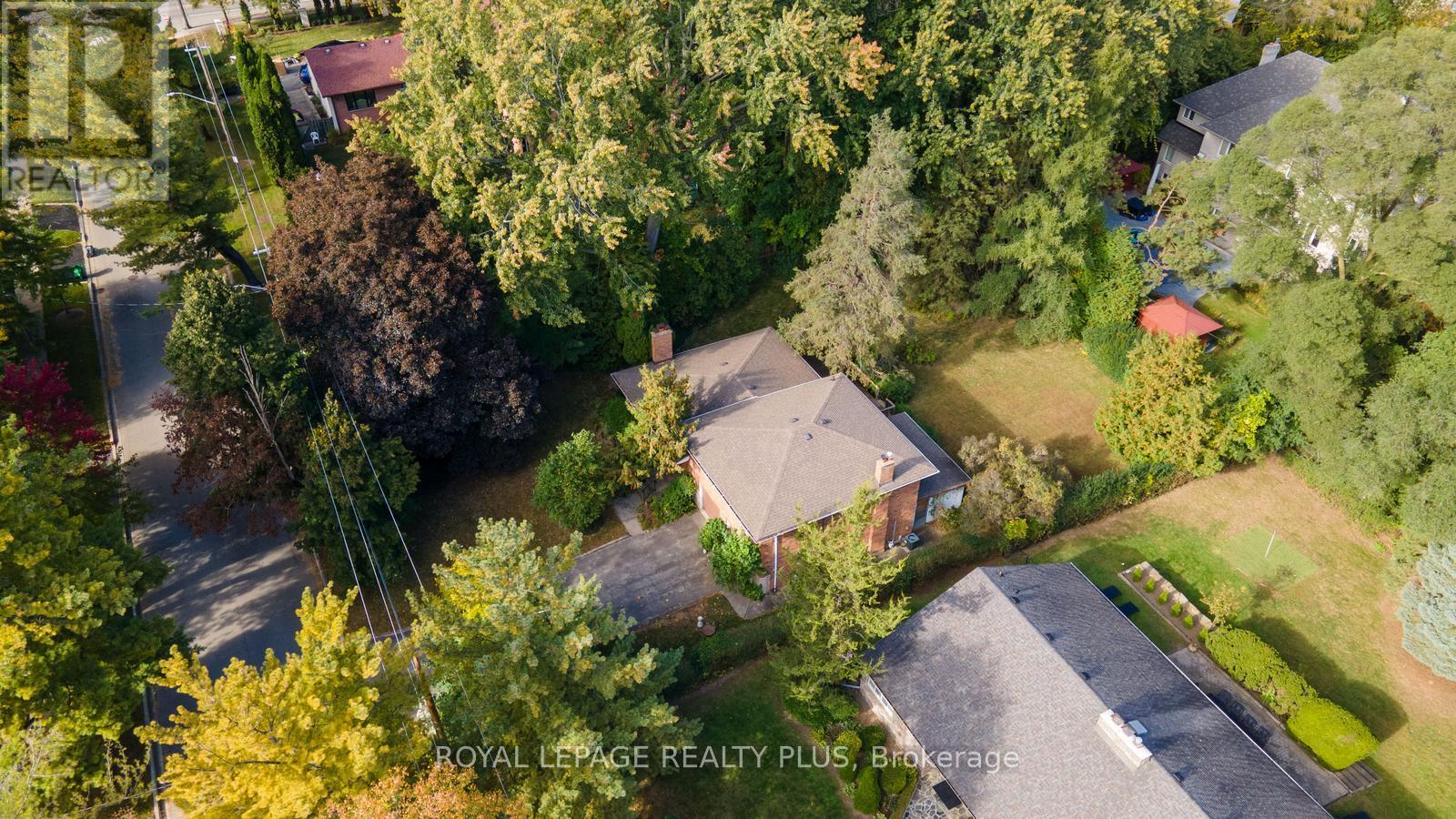3 Bedroom
2 Bathroom
Fireplace
Central Air Conditioning
Forced Air
$1,735,000
A prime real estate opportunity in one of Mississauga's most prestigious neighbourhoods. This property, 2113 Stonehouse Cres, located off Mississauga Rd in Oakridge, offers a lot size of 100ft by 152ft. Build, Invest or Renovate and create your dream home. Surrounded by multi-million dollar homes, the area boasts natural beauty with scenic walking paths and proximity to the renowned Mississauga Golf & Country Club. Residents can enjoy the tranquility of this sought-after neighbourhood while being just moments away from the city's amenities and conveniences. Additionally, easy access to major highways makes commuting and travel convenient. This property presents a unique opportunity for those looking to invest, build or renovate in this desirable location. **** EXTRAS **** House is being sold in \"as is, where is\" condition. (id:50976)
Open House
This property has open houses!
Starts at:
10:00 am
Ends at:
12:00 pm
Property Details
|
MLS® Number
|
W9398940 |
|
Property Type
|
Single Family |
|
Community Name
|
Sheridan |
|
Amenities Near By
|
Hospital, Park, Place Of Worship |
|
Features
|
Wooded Area, Sump Pump |
|
Parking Space Total
|
8 |
Building
|
Bathroom Total
|
2 |
|
Bedrooms Above Ground
|
3 |
|
Bedrooms Total
|
3 |
|
Appliances
|
Garage Door Opener Remote(s), Water Heater, Dishwasher, Dryer, Oven, Refrigerator, Stove, Washer, Window Coverings |
|
Basement Development
|
Partially Finished |
|
Basement Type
|
N/a (partially Finished) |
|
Construction Style Attachment
|
Detached |
|
Construction Style Split Level
|
Sidesplit |
|
Cooling Type
|
Central Air Conditioning |
|
Exterior Finish
|
Brick |
|
Fireplace Present
|
Yes |
|
Flooring Type
|
Parquet |
|
Foundation Type
|
Block |
|
Half Bath Total
|
1 |
|
Heating Fuel
|
Natural Gas |
|
Heating Type
|
Forced Air |
|
Type
|
House |
|
Utility Water
|
Municipal Water |
Parking
Land
|
Acreage
|
No |
|
Land Amenities
|
Hospital, Park, Place Of Worship |
|
Sewer
|
Sanitary Sewer |
|
Size Depth
|
152 Ft |
|
Size Frontage
|
100 Ft |
|
Size Irregular
|
100 X 152 Ft |
|
Size Total Text
|
100 X 152 Ft |
|
Zoning Description
|
R1 |
Rooms
| Level |
Type |
Length |
Width |
Dimensions |
|
Second Level |
Primary Bedroom |
4.54 m |
4.27 m |
4.54 m x 4.27 m |
|
Second Level |
Bedroom 2 |
3.54 m |
3.32 m |
3.54 m x 3.32 m |
|
Second Level |
Bedroom 3 |
3.3 m |
3.62 m |
3.3 m x 3.62 m |
|
Second Level |
Office |
2.53 m |
2.12 m |
2.53 m x 2.12 m |
|
Basement |
Recreational, Games Room |
5.64 m |
4.14 m |
5.64 m x 4.14 m |
|
Basement |
Other |
5.95 m |
5.04 m |
5.95 m x 5.04 m |
|
Main Level |
Living Room |
5.74 m |
4.73 m |
5.74 m x 4.73 m |
|
Main Level |
Dining Room |
4.4 m |
3 m |
4.4 m x 3 m |
|
Main Level |
Kitchen |
4.69 m |
4.42 m |
4.69 m x 4.42 m |
|
Ground Level |
Family Room |
5.68 m |
3.68 m |
5.68 m x 3.68 m |
|
Ground Level |
Laundry Room |
4.73 m |
2.04 m |
4.73 m x 2.04 m |
https://www.realtor.ca/real-estate/27547716/2113-stonehouse-crescent-mississauga-sheridan-sheridan














































