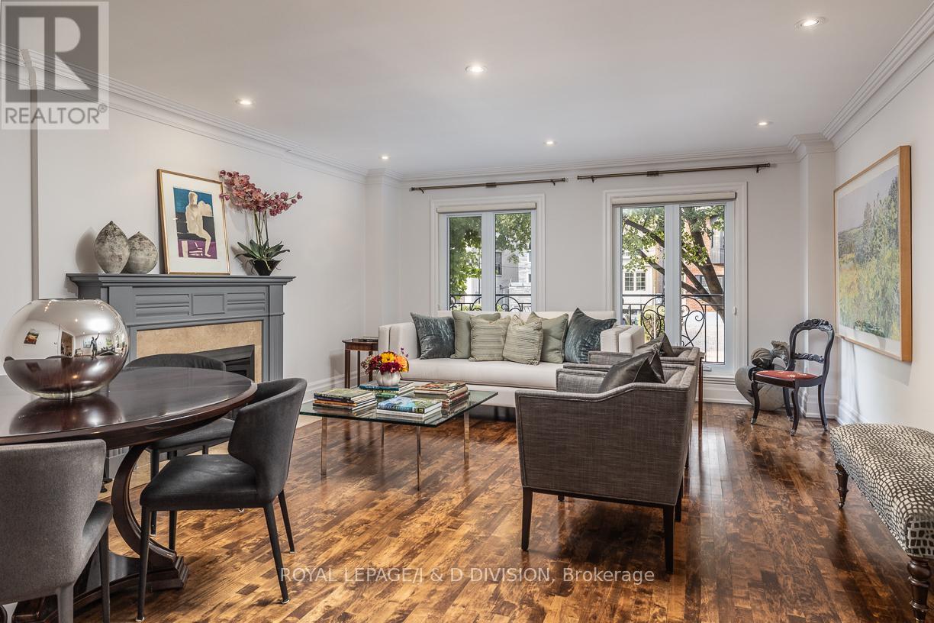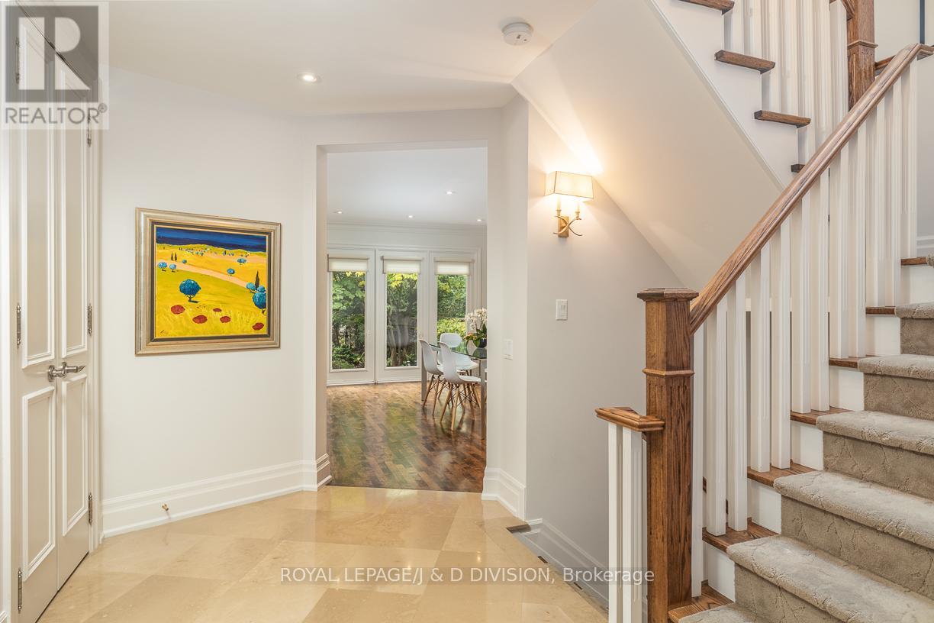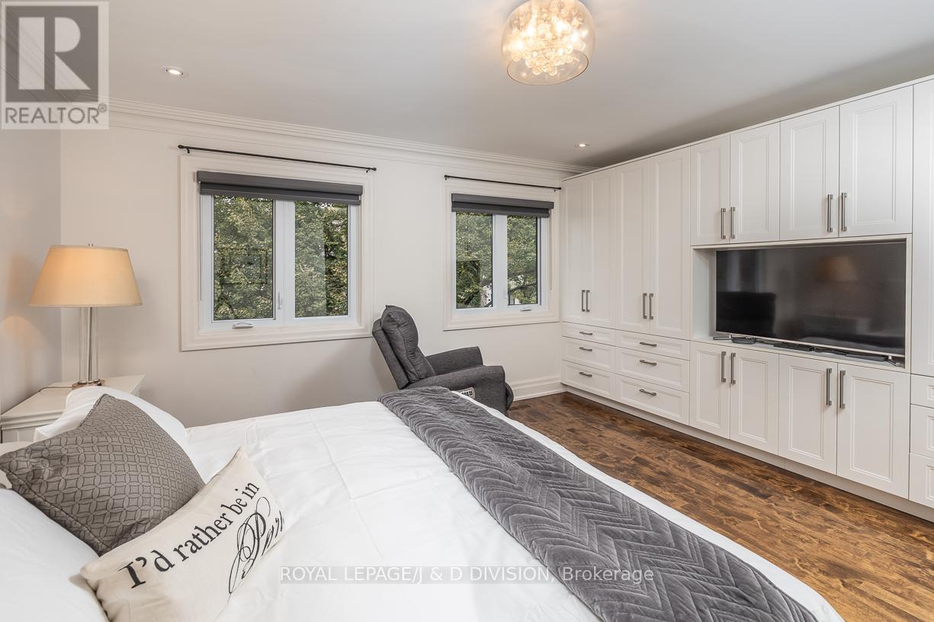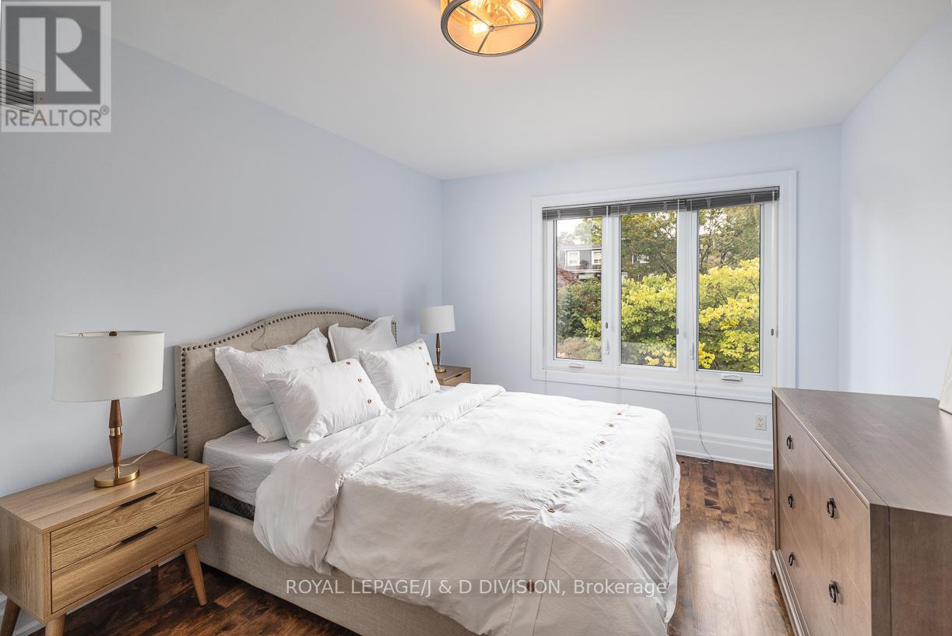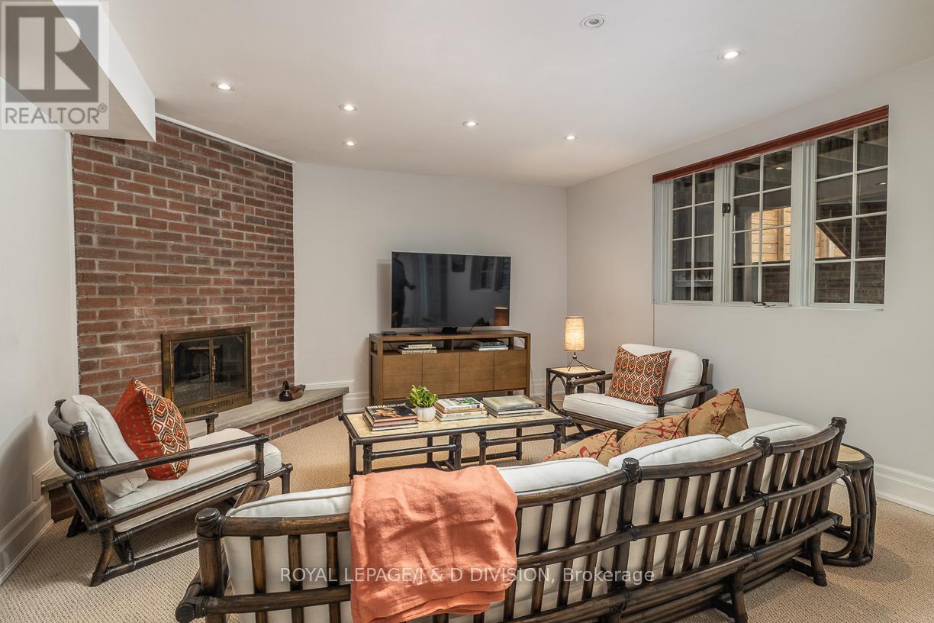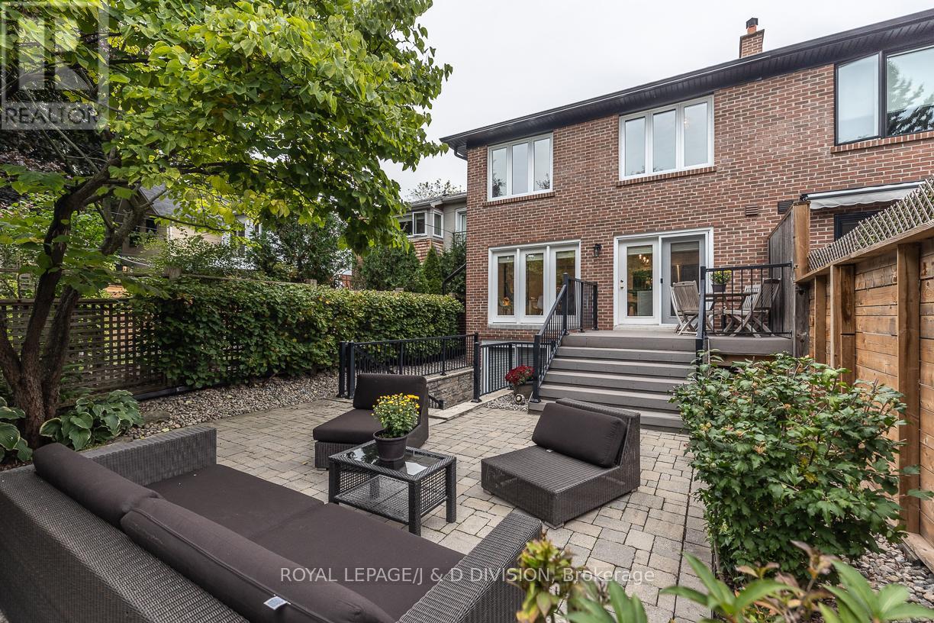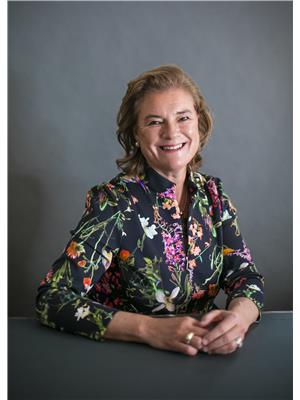3 Bedroom
4 Bathroom
Fireplace
Central Air Conditioning
Forced Air
$2,650,000
Welcome to this stunning townhouse in coveted Deer Park. This spacious semi-detached home offers an open main floor with combined kitchen/family room and living room with dining area. Three spacious bedrooms are offered, two share a four piece family washroom, and the primary suite features a five piece ensuite washroom and large walk-in closet with organizers. The finished lower level boasts a recreation room with wood burning fireplace, incredible natural light and walk out to a patio and south facing professionally landscaped garden above. The current owner has renovated the house extensively, including; upgraded stainless steel appliances, recessed halogen lighting and interior painting throughout, refinished the hardwood floors and replaced many of the systems. Enjoy the incredible proximity to vibrant Yonge and St. Clair and the Kay Gardiner Beltline. Walk to Deer Park P.S., UCC, BSS, Brown PS (French Immersion) and The York School. Also in district for North Toronto Collegiate. Both St.Clair and Davisville subways are minutes away. ** Open House October 19 and 20 2-4PM ** (id:50976)
Open House
This property has open houses!
Starts at:
2:00 pm
Ends at:
4:00 pm
Starts at:
2:00 pm
Ends at:
4:00 pm
Property Details
|
MLS® Number
|
C9398855 |
|
Property Type
|
Single Family |
|
Community Name
|
Yonge-St. Clair |
|
Parking Space Total
|
4 |
Building
|
Bathroom Total
|
4 |
|
Bedrooms Above Ground
|
3 |
|
Bedrooms Total
|
3 |
|
Amenities
|
Fireplace(s) |
|
Appliances
|
Blinds, Dryer, Washer |
|
Basement Development
|
Finished |
|
Basement Features
|
Walk Out |
|
Basement Type
|
N/a (finished) |
|
Construction Style Attachment
|
Semi-detached |
|
Cooling Type
|
Central Air Conditioning |
|
Exterior Finish
|
Brick |
|
Fireplace Present
|
Yes |
|
Fireplace Total
|
2 |
|
Flooring Type
|
Hardwood, Linoleum |
|
Foundation Type
|
Concrete |
|
Half Bath Total
|
2 |
|
Heating Fuel
|
Natural Gas |
|
Heating Type
|
Forced Air |
|
Stories Total
|
2 |
|
Type
|
House |
|
Utility Water
|
Municipal Water |
Parking
Land
|
Acreage
|
No |
|
Sewer
|
Sanitary Sewer |
|
Size Depth
|
122 Ft |
|
Size Frontage
|
25 Ft |
|
Size Irregular
|
25 X 122 Ft |
|
Size Total Text
|
25 X 122 Ft |
Rooms
| Level |
Type |
Length |
Width |
Dimensions |
|
Second Level |
Primary Bedroom |
4.67 m |
4.19 m |
4.67 m x 4.19 m |
|
Second Level |
Bedroom 2 |
4.39 m |
3.23 m |
4.39 m x 3.23 m |
|
Second Level |
Bedroom 3 |
3.73 m |
2.95 m |
3.73 m x 2.95 m |
|
Lower Level |
Recreational, Games Room |
6.2 m |
4.19 m |
6.2 m x 4.19 m |
|
Lower Level |
Laundry Room |
3.1 m |
2.18 m |
3.1 m x 2.18 m |
|
Main Level |
Living Room |
5.94 m |
2.65 m |
5.94 m x 2.65 m |
|
Main Level |
Dining Room |
5.94 m |
4.67 m |
5.94 m x 4.67 m |
|
Main Level |
Kitchen |
6.27 m |
5.05 m |
6.27 m x 5.05 m |
|
Main Level |
Family Room |
6.27 m |
5.05 m |
6.27 m x 5.05 m |
https://www.realtor.ca/real-estate/27547346/75-gormley-avenue-toronto-yonge-st-clair-yonge-st-clair





