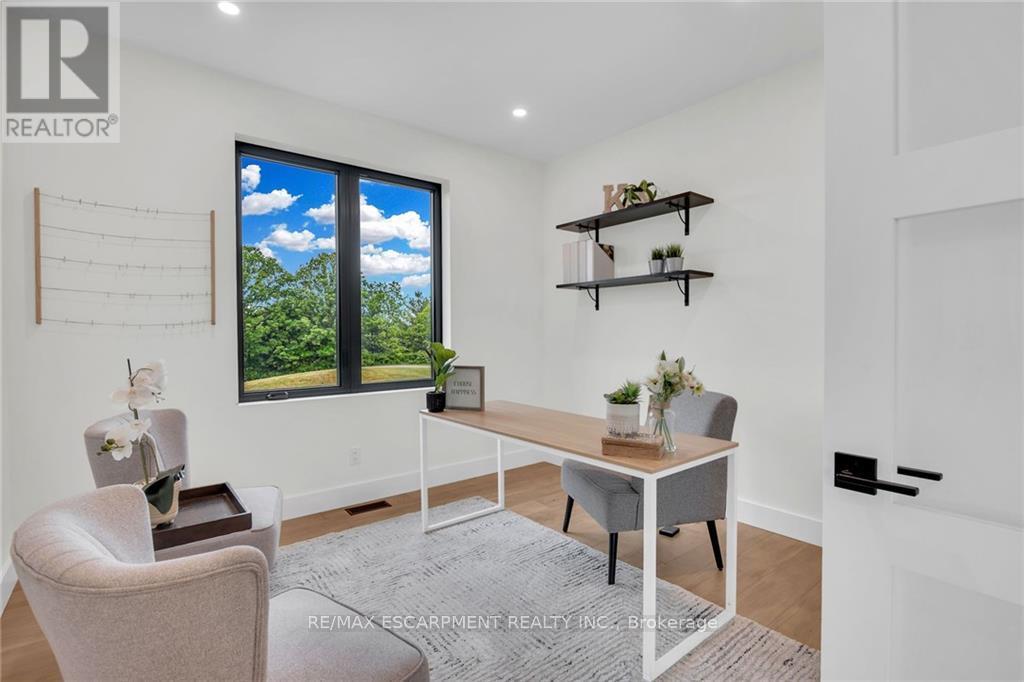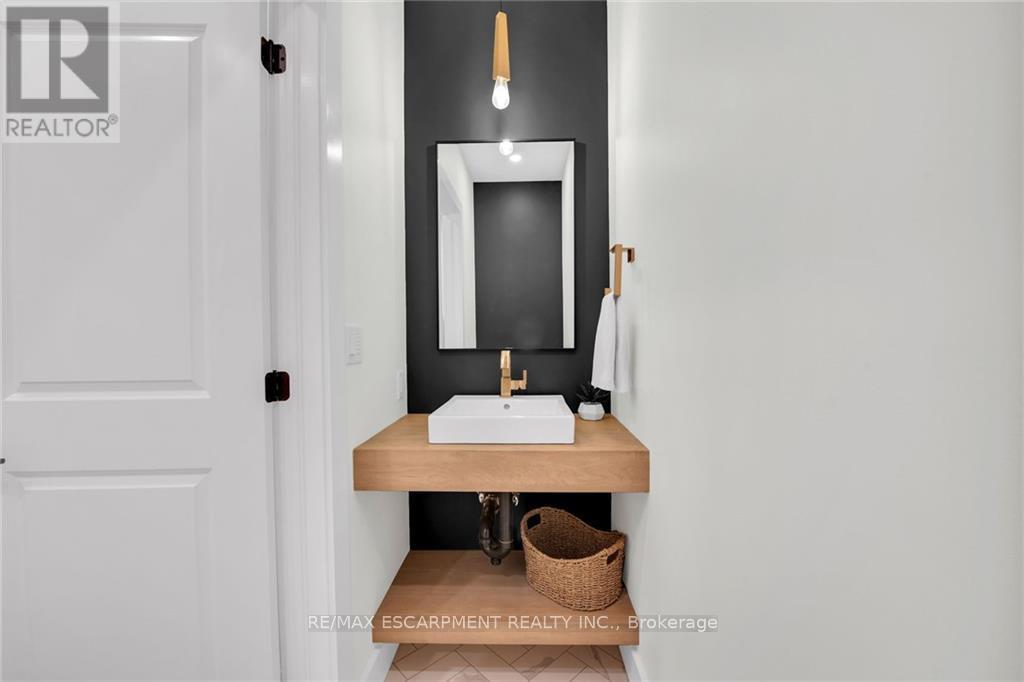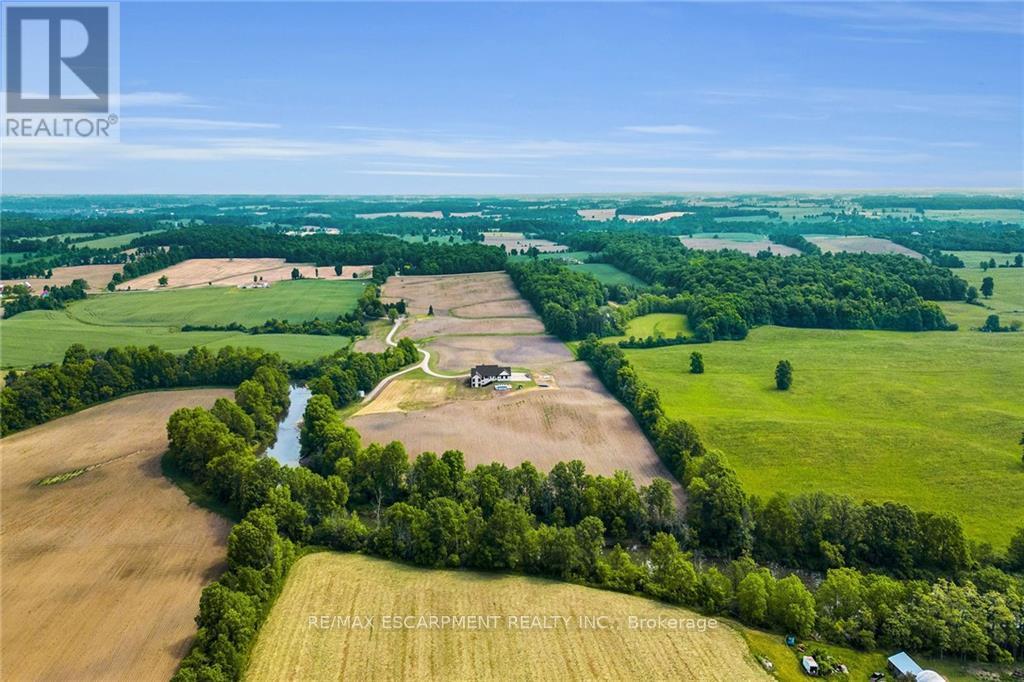5 Bedroom
4 Bathroom
Bungalow
Fireplace
Above Ground Pool
Central Air Conditioning
Forced Air
$2,799,000
Experience Country Estate Living! Custom Built 5 bed, 4 bath Bungalow positioned perfectly well back from the road on 47.7 ac property bordering McKenzie Creek & 35 acres of workable land.. Incredible curb appeal w/ stunning post & beam entry, triple garage w/ in floor heat, WO basement, on grade pool, & creekside shed. The exquisitely finished OC interior offers approx. 4000 sq ft of distinguished living space highlighted by eat in kitchen featuring quartz counters, & custom designed pantry w/ side by side fridge/freezer, great room w/ vaulted ceilings, stone fireplace, dining area, primary suite w/ elegant ensuite & WI closet, 2 add. spacious beds both w/ double WI closets, 2pc & 4pc MF baths, & sought after MF laund & mudroom w/ built-ins. Walkout basement allows for Ideal inlaw suite & includes 2 add. bedrooms, rec room area, 3 pc bath, & approx. 1550 sq ft of unfinished area to add to overall living space. Perfection Redefined! (id:50976)
Property Details
|
MLS® Number
|
X9397732 |
|
Property Type
|
Single Family |
|
Community Name
|
Haldimand |
|
Parking Space Total
|
23 |
|
Pool Type
|
Above Ground Pool |
|
View Type
|
Direct Water View |
Building
|
Bathroom Total
|
4 |
|
Bedrooms Above Ground
|
3 |
|
Bedrooms Below Ground
|
2 |
|
Bedrooms Total
|
5 |
|
Appliances
|
Central Vacuum, Water Purifier |
|
Architectural Style
|
Bungalow |
|
Basement Features
|
Walk Out |
|
Basement Type
|
Full |
|
Construction Style Attachment
|
Detached |
|
Cooling Type
|
Central Air Conditioning |
|
Exterior Finish
|
Brick, Vinyl Siding |
|
Fireplace Present
|
Yes |
|
Foundation Type
|
Poured Concrete |
|
Half Bath Total
|
1 |
|
Heating Fuel
|
Propane |
|
Heating Type
|
Forced Air |
|
Stories Total
|
1 |
|
Type
|
House |
Parking
Land
|
Acreage
|
No |
|
Sewer
|
Septic System |
|
Size Frontage
|
47.7 M |
|
Size Irregular
|
47.7 Acre |
|
Size Total Text
|
47.7 Acre |
Rooms
| Level |
Type |
Length |
Width |
Dimensions |
|
Basement |
Recreational, Games Room |
6.4 m |
7.01 m |
6.4 m x 7.01 m |
|
Basement |
Bedroom |
3.91 m |
3.48 m |
3.91 m x 3.48 m |
|
Basement |
Bathroom |
1.98 m |
2.92 m |
1.98 m x 2.92 m |
|
Basement |
Bedroom |
3.86 m |
6.02 m |
3.86 m x 6.02 m |
|
Main Level |
Primary Bedroom |
5.03 m |
4.72 m |
5.03 m x 4.72 m |
|
Main Level |
Bathroom |
1.8 m |
3.78 m |
1.8 m x 3.78 m |
|
Main Level |
Family Room |
6.55 m |
5.61 m |
6.55 m x 5.61 m |
|
Main Level |
Kitchen |
4.72 m |
5.31 m |
4.72 m x 5.31 m |
|
Main Level |
Bathroom |
0.91 m |
2.46 m |
0.91 m x 2.46 m |
|
Main Level |
Bathroom |
3.68 m |
2.01 m |
3.68 m x 2.01 m |
|
Main Level |
Bedroom |
4.85 m |
4.24 m |
4.85 m x 4.24 m |
|
Main Level |
Bedroom |
4.85 m |
4.24 m |
4.85 m x 4.24 m |
https://www.realtor.ca/real-estate/27547133/266-york-road-haldimand-haldimand












































