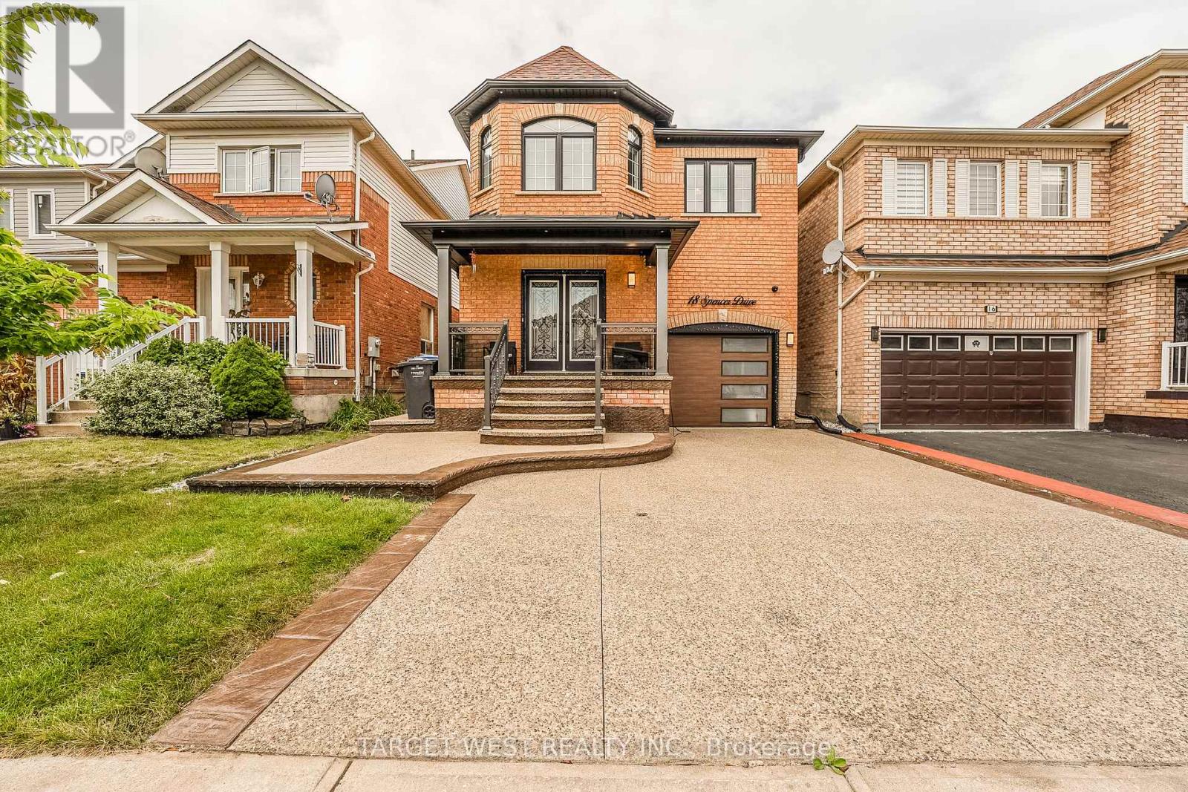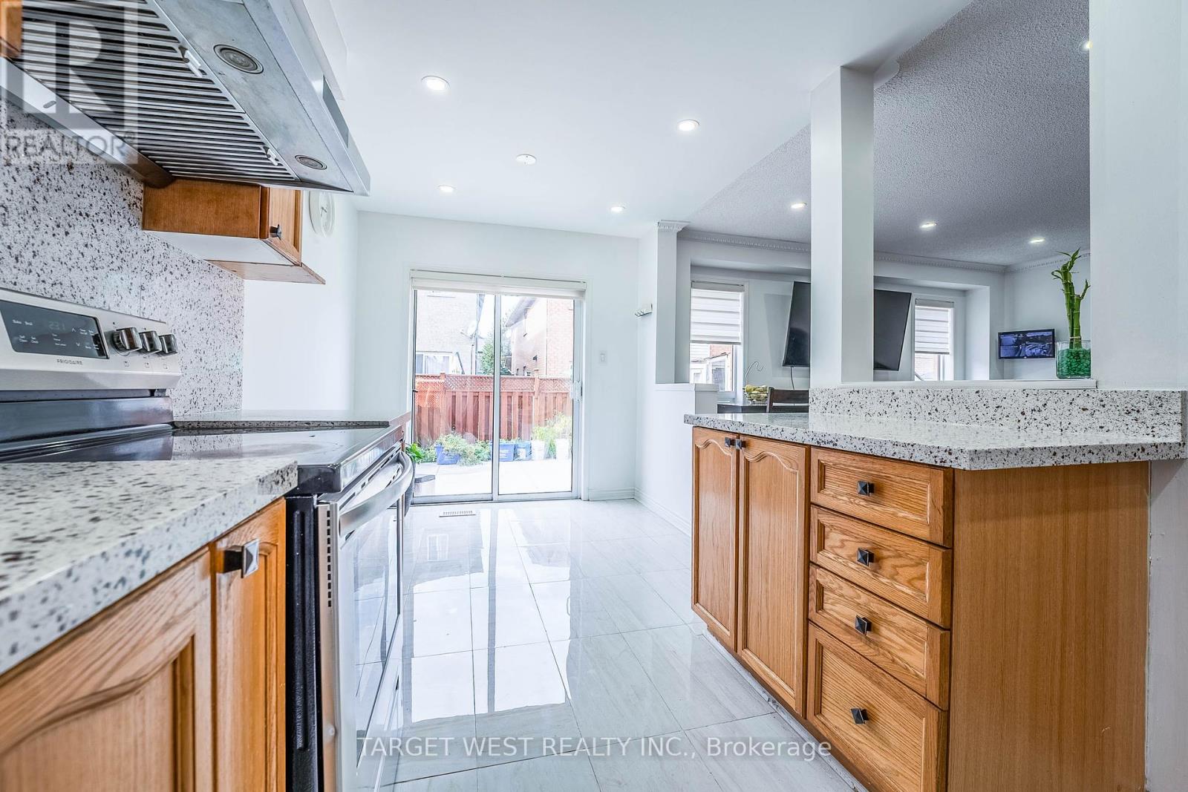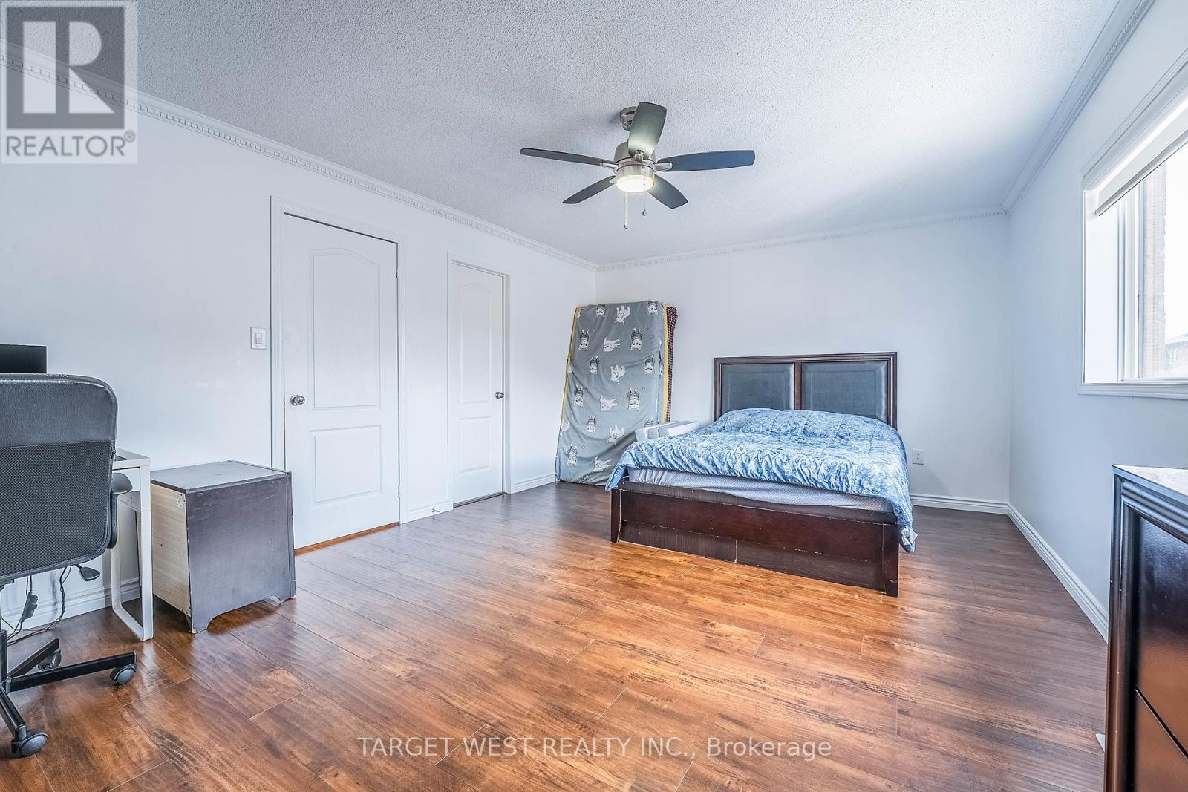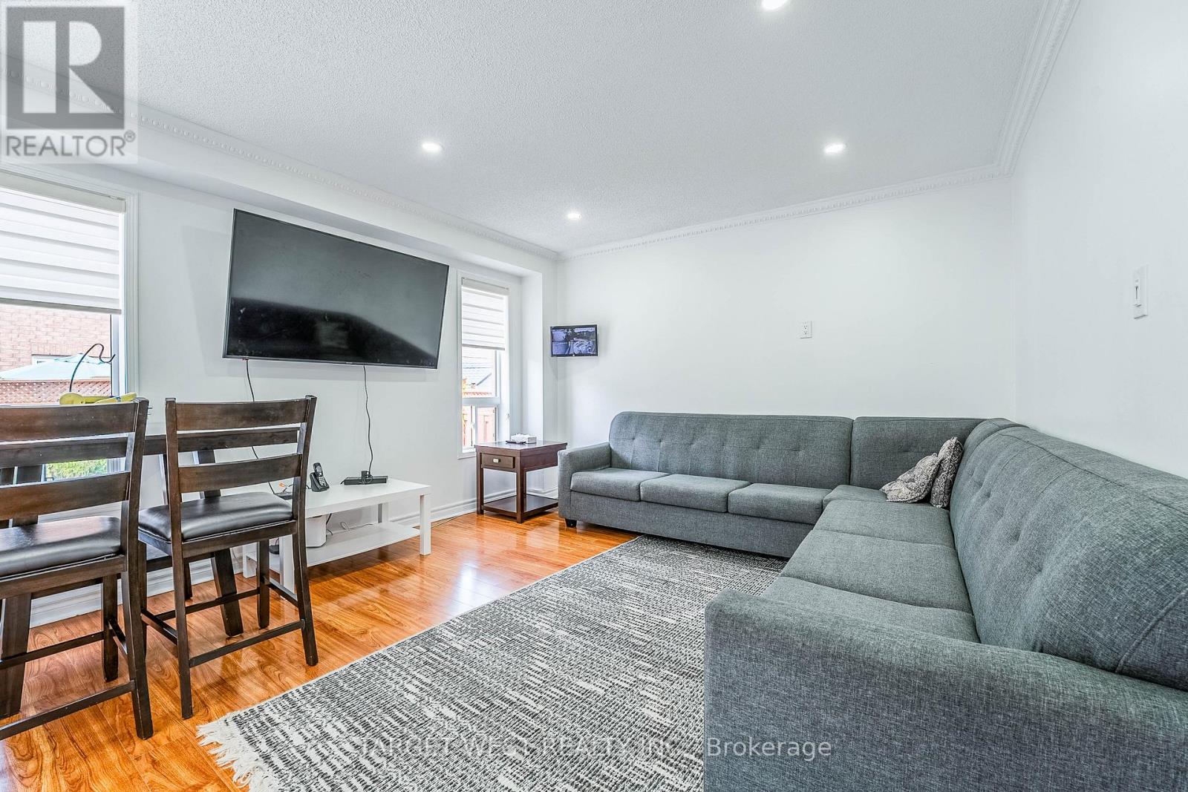4 Bedroom
4 Bathroom
Fireplace
Central Air Conditioning
Forced Air
$999,900
Amazing opportunity to own a 3 Bedroom Detached w/ 1 Bedroom Basement Apartment on a walking distance to Mount Pleasant Go Station. Welcoming Foyer. Spacious Living/Dining combined w/ Portlights. Renovated Chef's kitchen w/ S/S appliances, Quartz counter top. Primary Bedroom w/ 4pc ensuite & W/I closet. Two full washrooms on 2nd floor. Basement apartment w/ rec room, 1 Bedroom, 3pc washroom & Kitchen. *Extra Income from Basement Apartment. Extended Concrete Driveway With 3 Car Parking and concrete Patio. **** EXTRAS **** S/S Fridge, S/S Stove, S/S Dishwasher, Washer & Dryer, Window Blinds, All Elf's ,fridge and stove in basement (id:50976)
Property Details
|
MLS® Number
|
W9398543 |
|
Property Type
|
Single Family |
|
Community Name
|
Fletcher's Meadow |
|
Features
|
Carpet Free |
|
Parking Space Total
|
3 |
Building
|
Bathroom Total
|
4 |
|
Bedrooms Above Ground
|
3 |
|
Bedrooms Below Ground
|
1 |
|
Bedrooms Total
|
4 |
|
Basement Development
|
Finished |
|
Basement Features
|
Separate Entrance |
|
Basement Type
|
N/a (finished) |
|
Construction Style Attachment
|
Detached |
|
Cooling Type
|
Central Air Conditioning |
|
Exterior Finish
|
Brick |
|
Fireplace Present
|
Yes |
|
Flooring Type
|
Laminate, Ceramic |
|
Foundation Type
|
Unknown |
|
Half Bath Total
|
1 |
|
Heating Fuel
|
Natural Gas |
|
Heating Type
|
Forced Air |
|
Stories Total
|
2 |
|
Type
|
House |
|
Utility Water
|
Municipal Water |
Parking
Land
|
Acreage
|
No |
|
Sewer
|
Sanitary Sewer |
|
Size Depth
|
82 Ft |
|
Size Frontage
|
29 Ft ,10 In |
|
Size Irregular
|
29.86 X 82.02 Ft |
|
Size Total Text
|
29.86 X 82.02 Ft |
Rooms
| Level |
Type |
Length |
Width |
Dimensions |
|
Second Level |
Primary Bedroom |
5.24 m |
3.68 m |
5.24 m x 3.68 m |
|
Second Level |
Bedroom 2 |
3.05 m |
3.53 m |
3.05 m x 3.53 m |
|
Second Level |
Bedroom 3 |
3.51 m |
3.35 m |
3.51 m x 3.35 m |
|
Basement |
Kitchen |
|
|
Measurements not available |
|
Basement |
Recreational, Games Room |
|
|
Measurements not available |
|
Basement |
Bedroom |
|
|
Measurements not available |
|
Main Level |
Living Room |
3.5 m |
5.48 m |
3.5 m x 5.48 m |
|
Main Level |
Dining Room |
3.51 m |
5.48 m |
3.51 m x 5.48 m |
|
Main Level |
Kitchen |
2.44 m |
2.92 m |
2.44 m x 2.92 m |
|
Main Level |
Eating Area |
2.44 m |
2.44 m |
2.44 m x 2.44 m |
|
Main Level |
Family Room |
4.05 m |
3.68 m |
4.05 m x 3.68 m |
https://www.realtor.ca/real-estate/27547098/18-spencer-drive-brampton-fletchers-meadow-fletchers-meadow




























