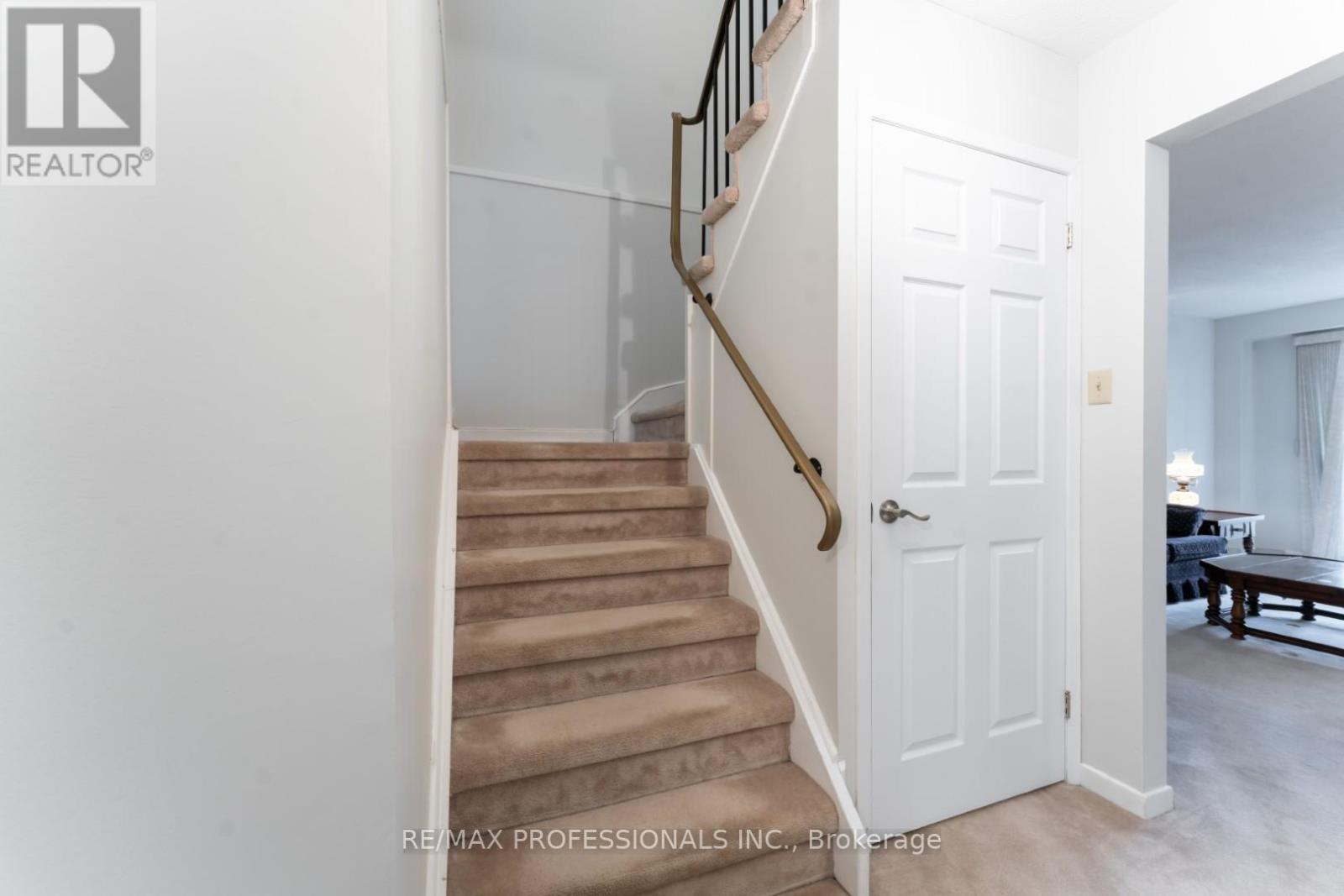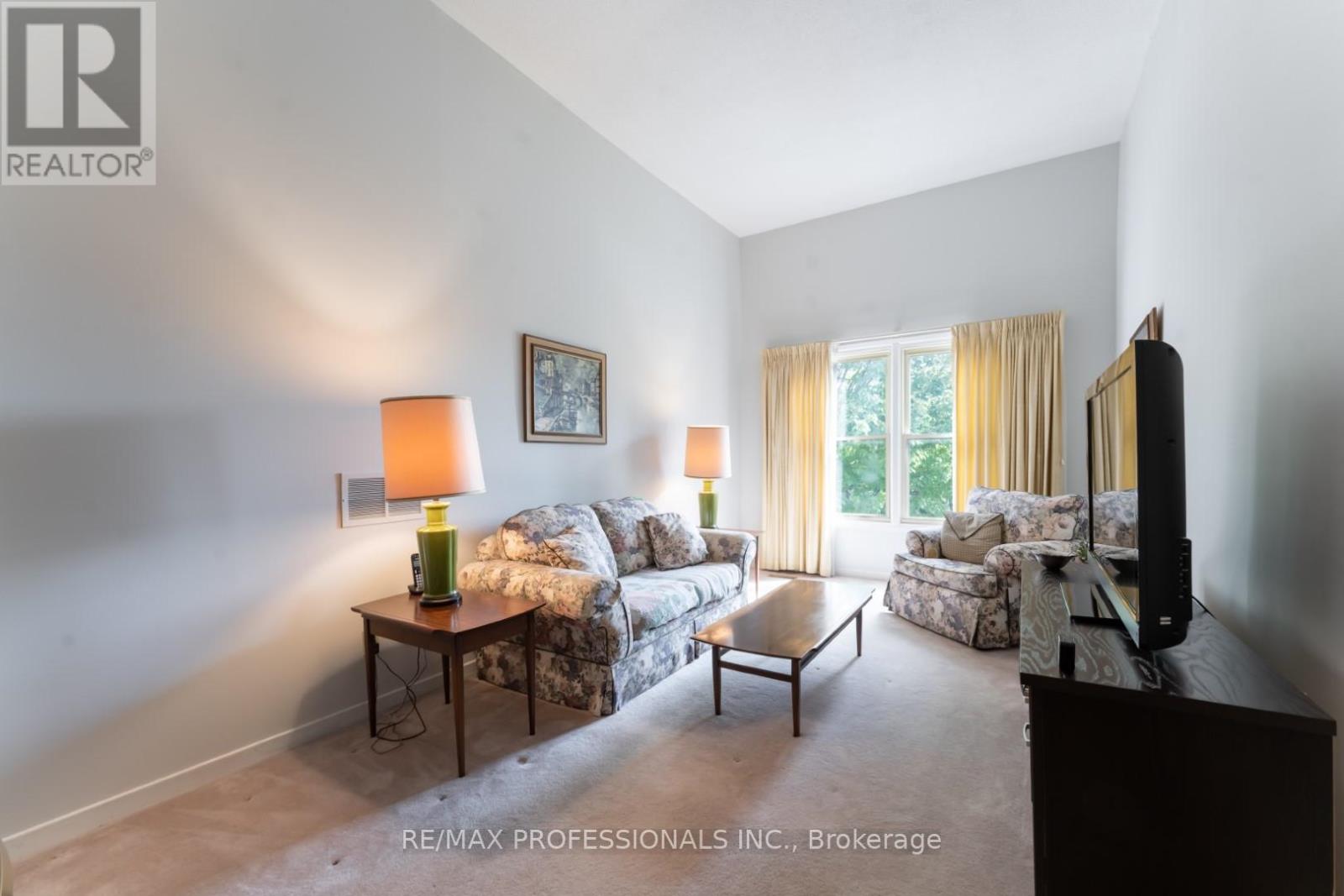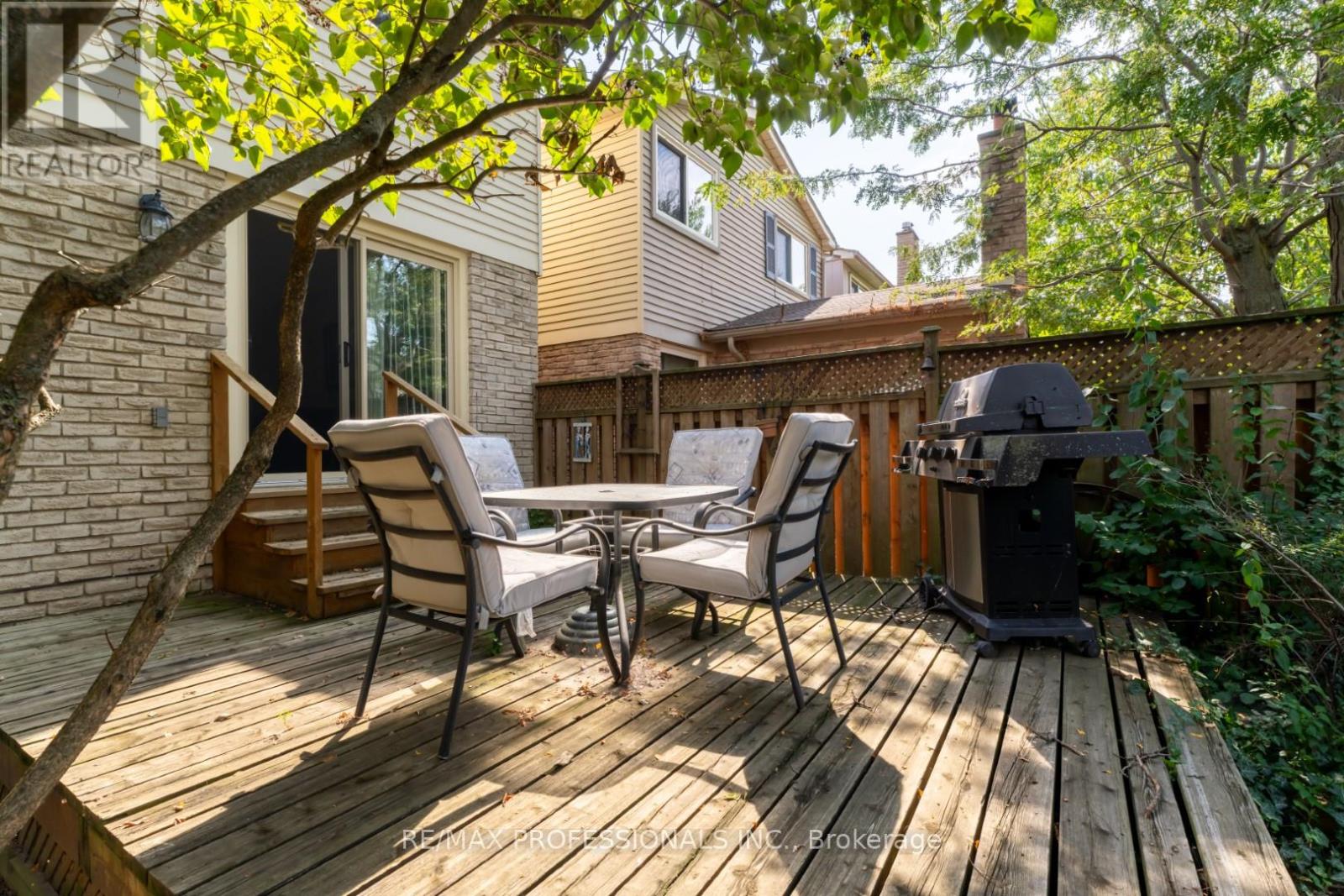3 Bedroom
3 Bathroom
Fireplace
Central Air Conditioning
Forced Air
$1,049,990
Once in a lifetime chance to buy this immaculate well maintained home that is being sold by the original owner. Located on a quiet cul de sac and is steps aways from some of the best Walking and Biking Trails that Erin Mills offers. The home includes 3 Spacious Bedrooms, with a Gigantic Primary Walk-in Closet and 4 pc Semi Ensuite. Walk into the main floor that offers a modern and updated eat-in Kitchen an Open Concept Dining and Living Room and a walk-out to the secluded backyard (sliding door - 20), where you can enjoy your morning tea/coffee and watch the family play. Walk up a couple of stairs to a Separate Secluded Family Room with high ceilings a fireplace and large windows that bring in a ton of natural sunlight. The Basement was renovated (2018) and includes a ton of storage space and a 3 pc washroom perfect for a home office, entertaining or a place for the kids to play. Furnace (20), Roof (16), Paved Driveway (15), Garage Door/Opener (13) ** This is a linked property.** **** EXTRAS **** Fireplace is being sold in as is condition as owner has not used it over the past couple of years Close to HWY 403, 401, 407, QEW, Mi Way Transit, Erindale & Clarkson Go Train, Credit Valley Hospital, Breaker Panel (13), Furnance (id:50976)
Open House
This property has open houses!
Starts at:
2:00 pm
Ends at:
4:00 pm
Property Details
|
MLS® Number
|
W9398414 |
|
Property Type
|
Single Family |
|
Community Name
|
Erin Mills |
|
Amenities Near By
|
Hospital, Place Of Worship, Public Transit |
|
Features
|
Cul-de-sac |
|
Parking Space Total
|
3 |
Building
|
Bathroom Total
|
3 |
|
Bedrooms Above Ground
|
3 |
|
Bedrooms Total
|
3 |
|
Appliances
|
Blinds, Dishwasher, Dryer, Refrigerator, Stove, Washer |
|
Basement Development
|
Finished |
|
Basement Type
|
N/a (finished) |
|
Construction Style Attachment
|
Detached |
|
Cooling Type
|
Central Air Conditioning |
|
Exterior Finish
|
Brick, Vinyl Siding |
|
Fireplace Present
|
Yes |
|
Foundation Type
|
Poured Concrete |
|
Half Bath Total
|
1 |
|
Heating Fuel
|
Natural Gas |
|
Heating Type
|
Forced Air |
|
Stories Total
|
2 |
|
Type
|
House |
|
Utility Water
|
Municipal Water |
Parking
Land
|
Acreage
|
No |
|
Fence Type
|
Fenced Yard |
|
Land Amenities
|
Hospital, Place Of Worship, Public Transit |
|
Sewer
|
Sanitary Sewer |
|
Size Depth
|
106 Ft ,6 In |
|
Size Frontage
|
24 Ft |
|
Size Irregular
|
24.04 X 106.54 Ft |
|
Size Total Text
|
24.04 X 106.54 Ft |
Rooms
| Level |
Type |
Length |
Width |
Dimensions |
|
Second Level |
Family Room |
3.1 m |
5.44 m |
3.1 m x 5.44 m |
|
Second Level |
Primary Bedroom |
3.2 m |
4.25 m |
3.2 m x 4.25 m |
|
Second Level |
Bedroom 2 |
2.61 m |
5.7 m |
2.61 m x 5.7 m |
|
Second Level |
Bedroom 3 |
2.59 m |
3.49 m |
2.59 m x 3.49 m |
|
Basement |
Recreational, Games Room |
2.3 m |
7.18 m |
2.3 m x 7.18 m |
|
Main Level |
Kitchen |
2.31 m |
2.98 m |
2.31 m x 2.98 m |
|
Main Level |
Eating Area |
2.31 m |
1.87 m |
2.31 m x 1.87 m |
|
Main Level |
Living Room |
3.2 m |
5.54 m |
3.2 m x 5.54 m |
|
Main Level |
Dining Room |
2.46 m |
3.06 m |
2.46 m x 3.06 m |
https://www.realtor.ca/real-estate/27547071/2697-romark-mews-mississauga-erin-mills-erin-mills








































